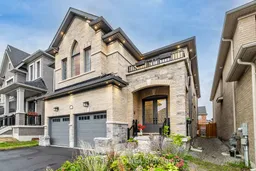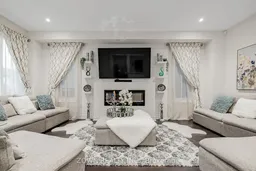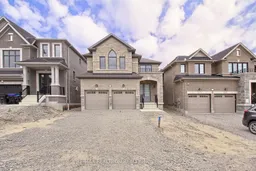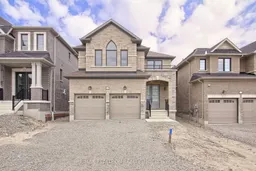Welcome to 1352 Blackmore St. in the prestigious Alcona by the Lake community, a home by renowned builder Country Homes that perfectly blends modern luxury with everyday comfort. This spacious residence with a 2 car garage with a double driveway and no sidewalk. The home consists of 4 bedrooms and 4 bathrooms, including two master bedrooms with private 5-piece ensuites, making it ideal for large or multi-generational families. Designed with an open-concept layout with potlights throughout, the home boasts 9 smooth ceilings on the main floor with 8 foot double door main entry and 8 foot doors throughout the main floor. The home also features hardwood flooring, oak staircase, a cozy family room with a fireplace, and a separate private kitchen and breakfast area that walks out to your backyard oasis complete with a 6-person hot tub and privacy screens and 2 entrance gates to the backyard on both sides of the house. The kitchen offers granite countertops, a custom backsplash, centre island, and premium stainless steel appliances. Additional highlights include 200 amp electrical service, EV charger rough-in, and smart home technology readiness, with thousands spent on upgrades. Just minutes from Innisfil Beach, Lake Simcoe, shopping, schools, and Hwy 400, this home offers luxury, convenience, and lifestyle all in one.
Inclusions: S/S Fridge, S/S Stove, S/S Dishwasher, Washer, Dryer, All Window Coverings, All Light Fixtures, Hot Tub and Accessories.







