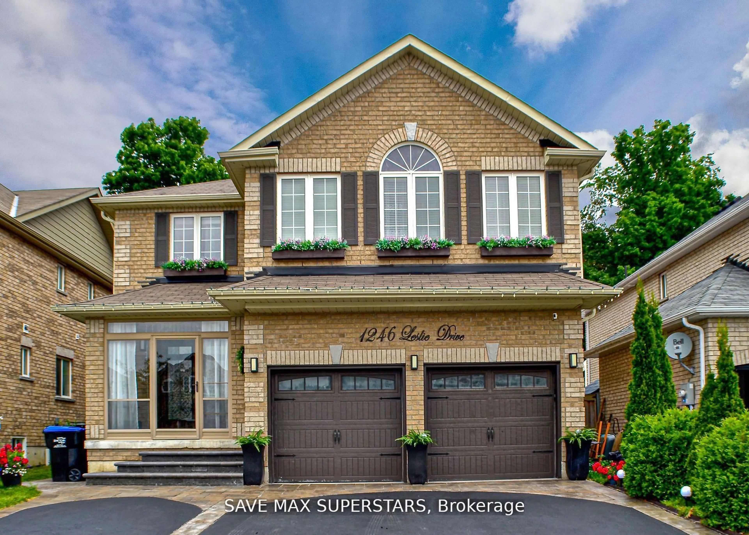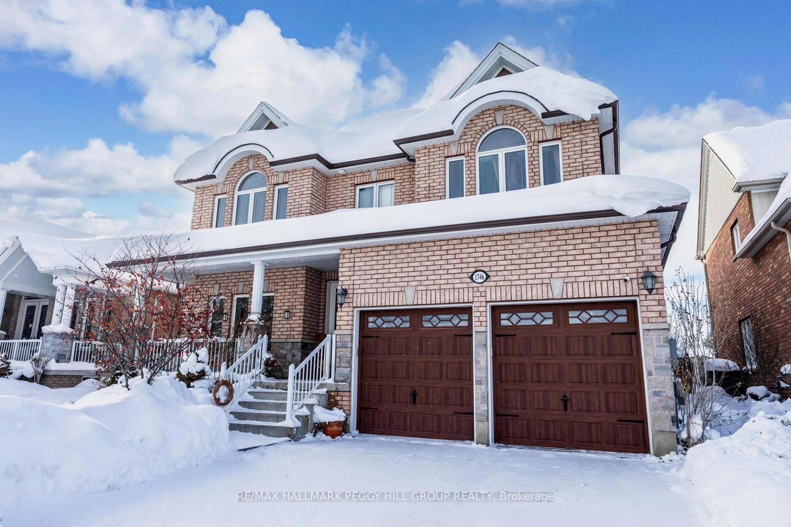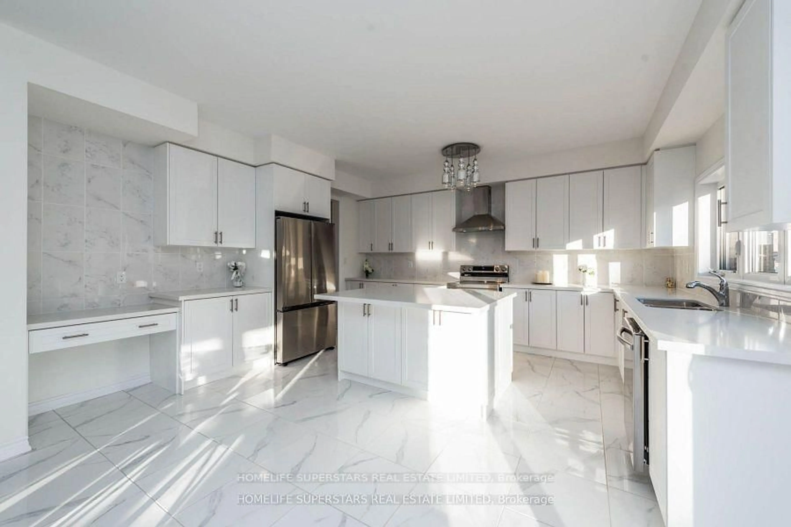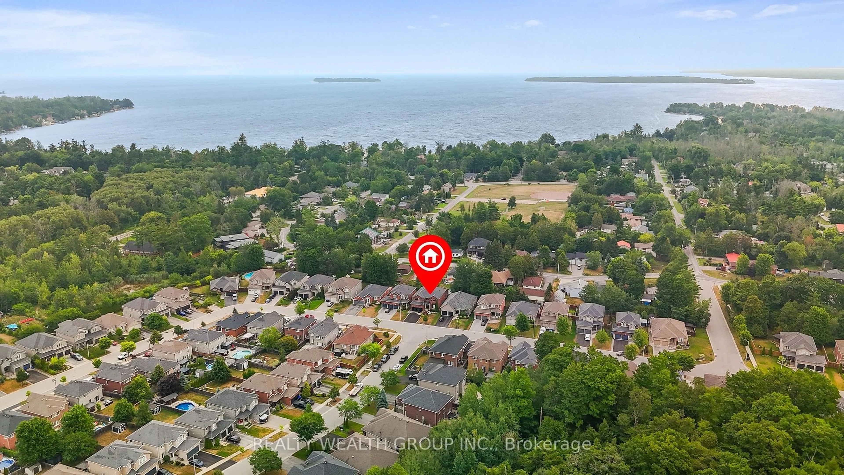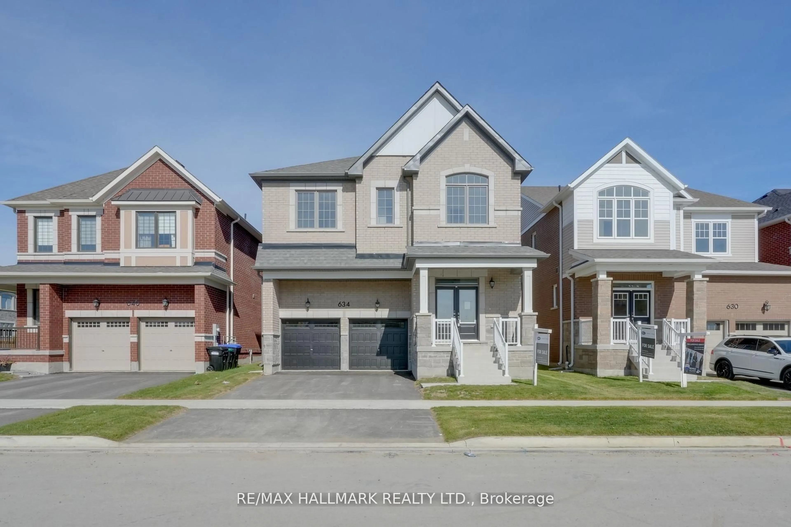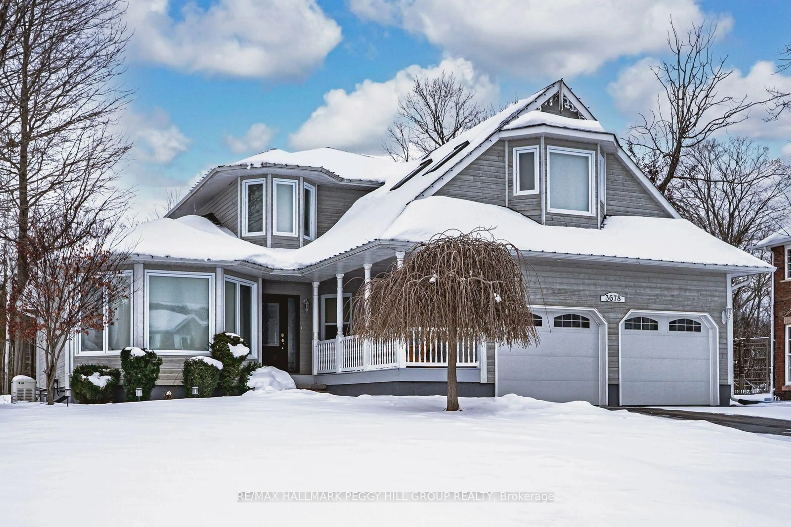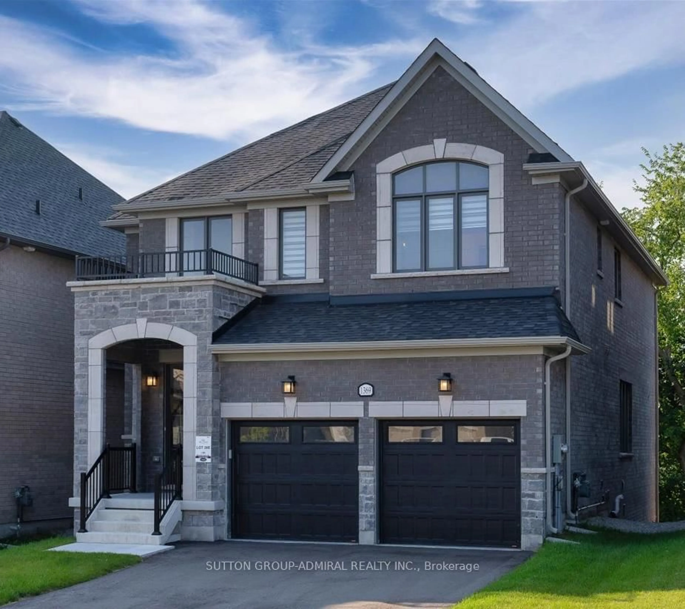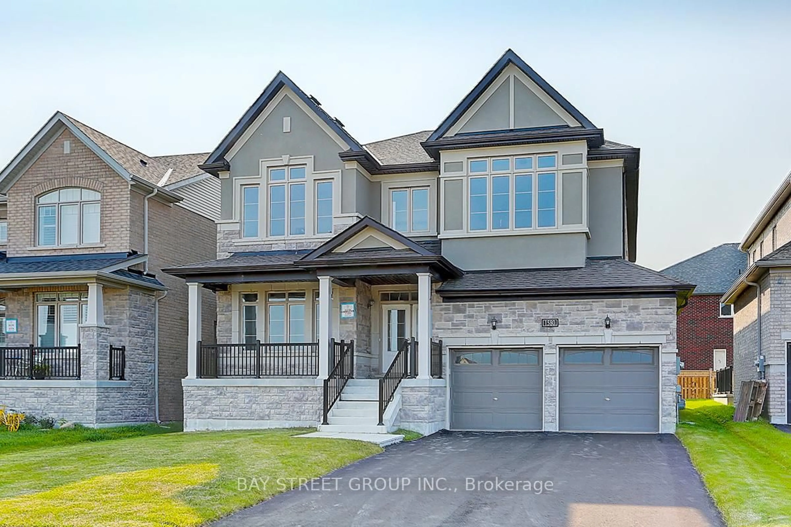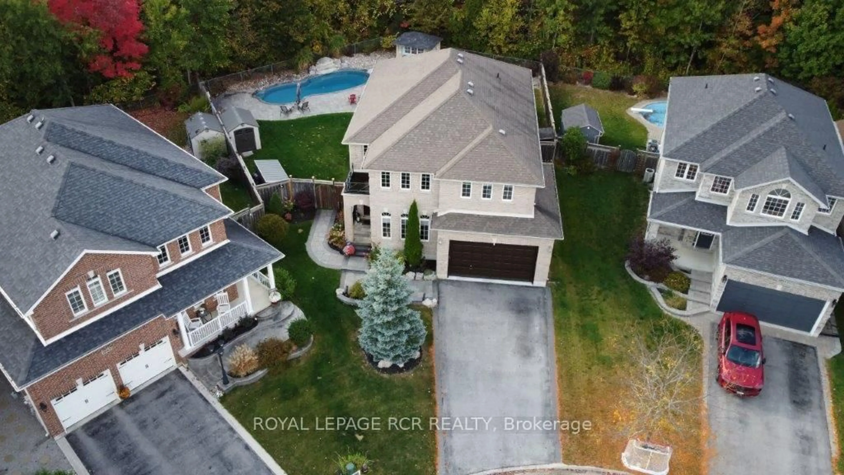Top 5 Reasons You Will Love This Home: 1) Located on a quiet cul-de-sac just steps from Lake Simcoe and only minutes to Highway 400, schools, parks, trails, the Innisfil Recreation Centre, and all the amenities of Alcona 2) Major renovation and upper level addition completed in 2020 beautifully expanding the home, featuring engineered hand-scraped flooring, 9 ceilings, and a dedicated furnace and air conditioner, along with a new primary suite offering a luxurious retreat with a spa-inspired ensuite complete with in-floor heating 3) The kitchen is a chefs dream, showcasing a massive Thor gas stove with oversized range hood, custom cabinetry, ceramic tile flooring, and a large island with a farmhouse sink designed for both cooking and entertaining 4) Outdoor living shines with a 122' wide lot, lush lawn, raised garden beds, a walkout to a spacious covered concrete patio, and full fencing for privacy, ideal for relaxing or hosting 5) Practical upgrades add peace of mind, including windows replaced in 2014 and 2020, a newer asphalt driveway (2020) with side access for a boat or trailer, and an insulated, drywalled garage complete with LiftMaster lifts and newer doors, plus separate basement access for versatility, as well as a striking new brick and stone exterior with a custom front door and updated roof finishes off this beautiful home. 3,070 above grade sq.ft. plus a partially finished basement.
Inclusions: Fridge, Bar Fridge, Stove, Dishwasher, Washer, Dryer, Central Vacuum, Existing Light Fixtures.
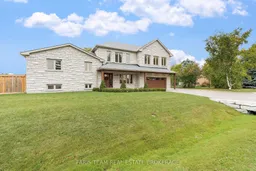 50
50

