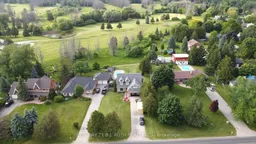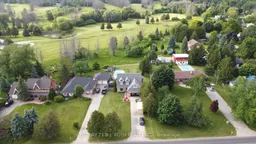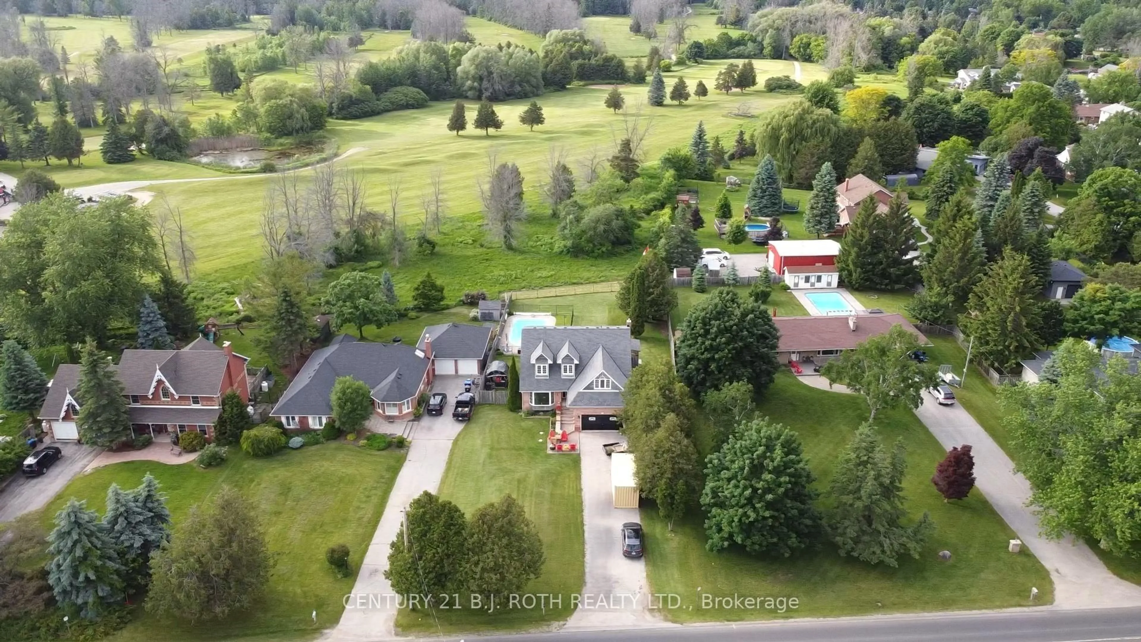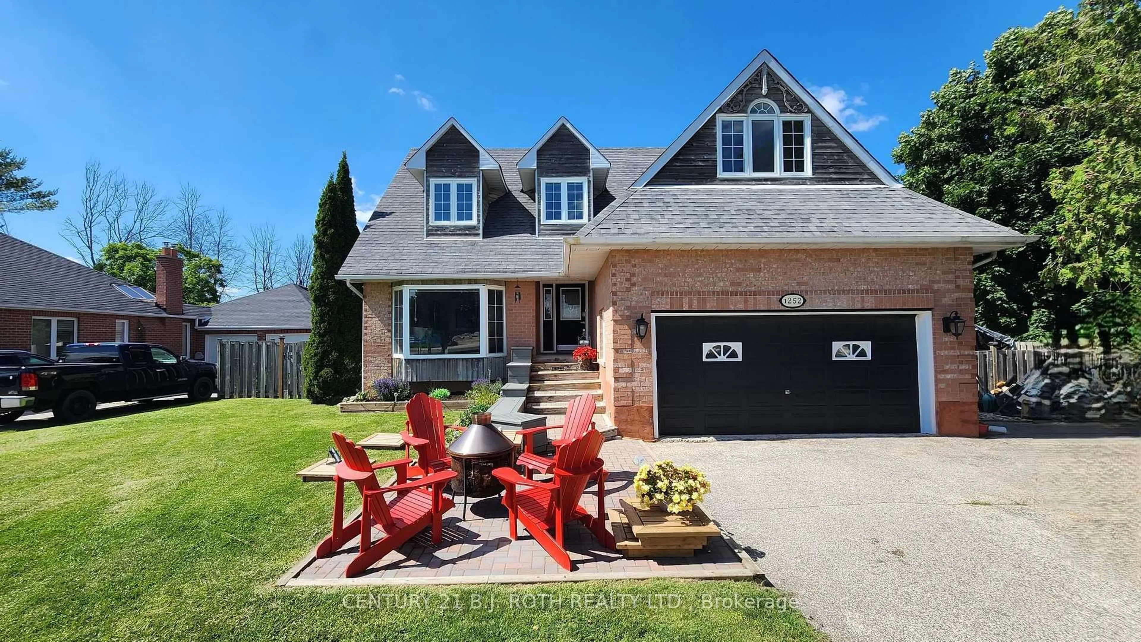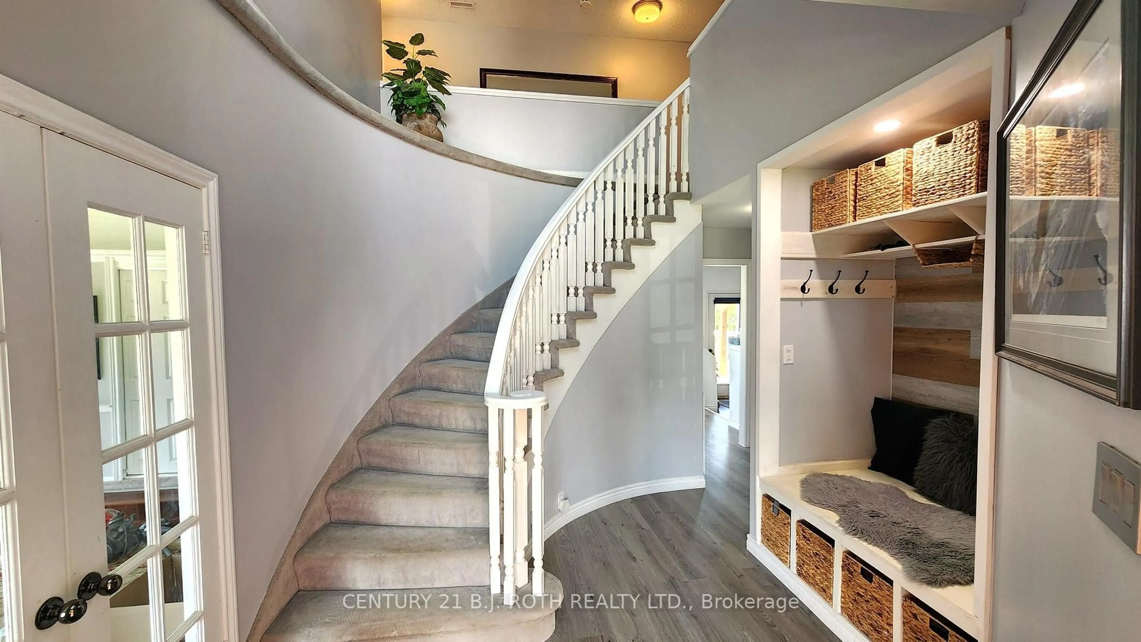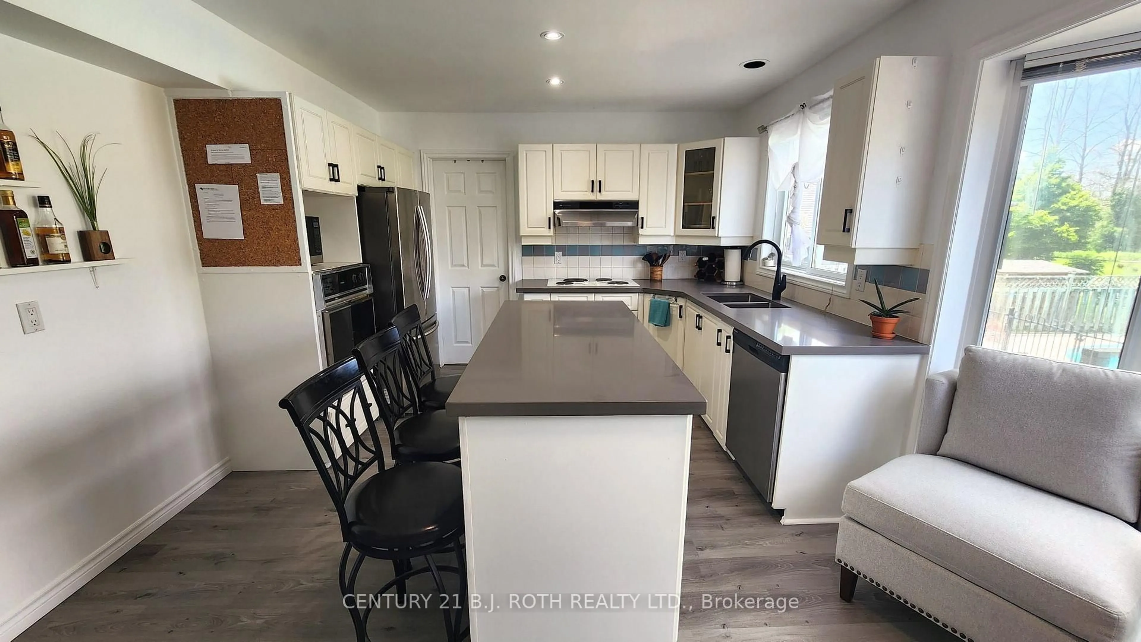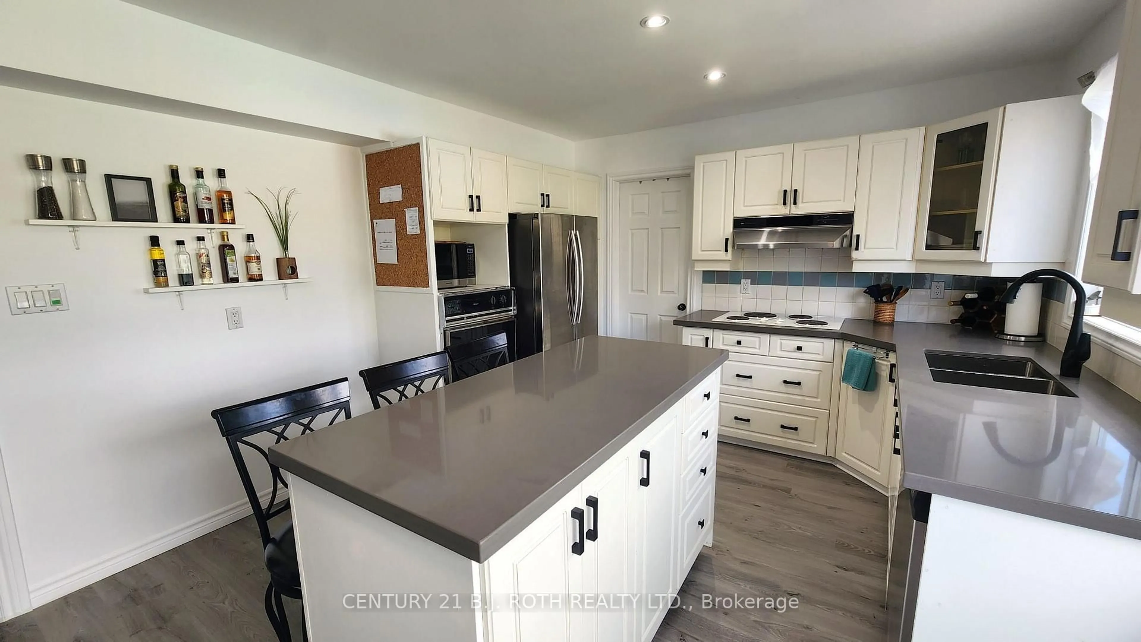1252 Shore Acres Dr, Innisfil, Ontario L0L 1R0
Contact us about this property
Highlights
Estimated valueThis is the price Wahi expects this property to sell for.
The calculation is powered by our Instant Home Value Estimate, which uses current market and property price trends to estimate your home’s value with a 90% accuracy rate.Not available
Price/Sqft$608/sqft
Monthly cost
Open Calculator
Description
Discover an incredible opportunity to own a spacious estate-style home in the charming lakeside community of Gilford just 45 minutes north of Toronto. Located at 1252 Shore Acres Drive, this beautifully maintained property backs directly onto Harbour View Golf Course and is just a short walk to Kon Tiki Marina, Cooks Bay, and Lake Simcoe. Perfect for those who love the outdoors, this home offers a lifestyle upgrade with an inground pool, hot tub, multi-level entertainers deck, fire pit, and a fully fenced backyard on just under half an acre. Inside, the home features three generously sized bedrooms and a versatile loft space that can be used as a home office, guest suite, playroom, or creative studio. The primary suite is a true retreat, offering peaceful golf course views, ample closet space, and a beautifully renovated ensuite with a large walk-in glass enclosed shower. A fully finished lower level adds even more living space, ideal for a growing family or hosting guests. This property is a commuters dream, with quick access to Highway 400, future proximity to Highway 413, and just 15 minutes to the Bradford GO Train station. 20 minutes south of Barrie and 10 minutes to Tanger Factory Outlets. Gilford is conveniently located near Bradford and Alcona, offering a balance of small-town charm and urban convenience. Compared to Toronto prices, this home delivers exceptional value, more space, more privacy, and more lifestyle for your dollar. Don't miss your chance to make this dream home yours. Schedule your private tour today!
Property Details
Interior
Features
Main Floor
Foyer
5.0 x 3.84Living
6.02 x 3.91Mudroom
2.26 x 2.59Family
4.62 x 3.61Exterior
Features
Parking
Garage spaces 2
Garage type Attached
Other parking spaces 10
Total parking spaces 12
Property History
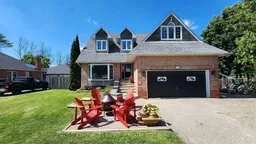
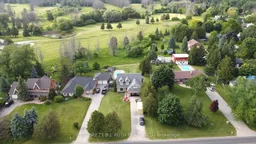 35
35