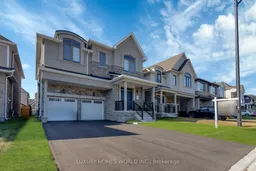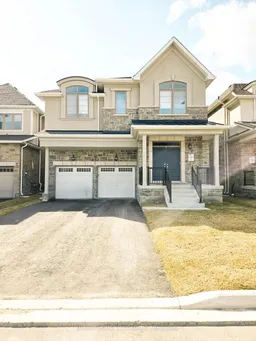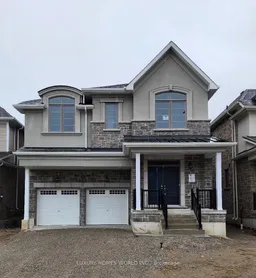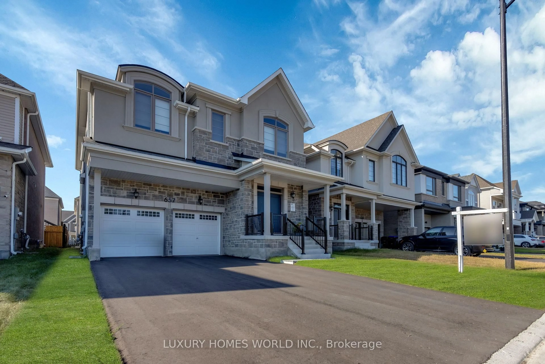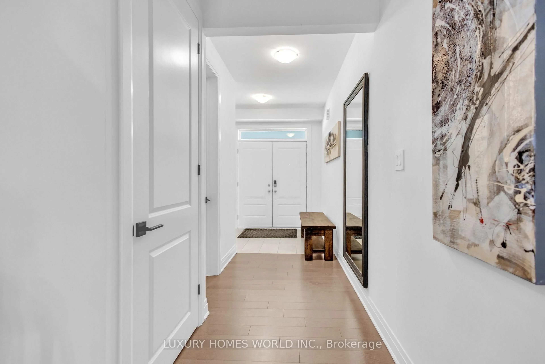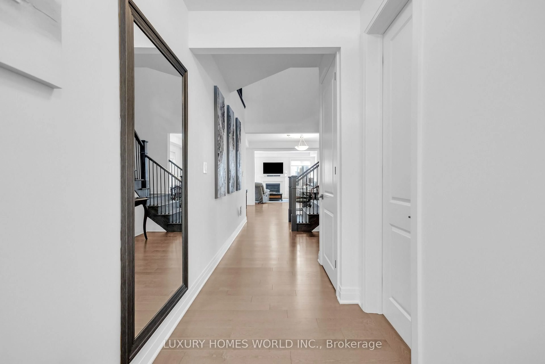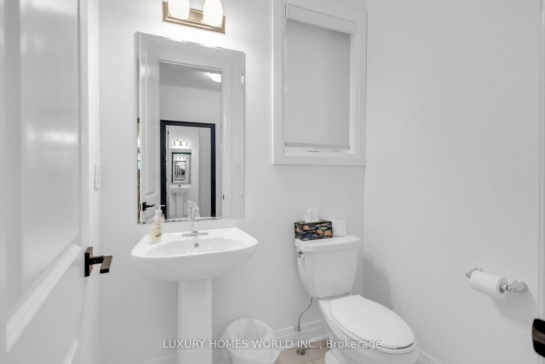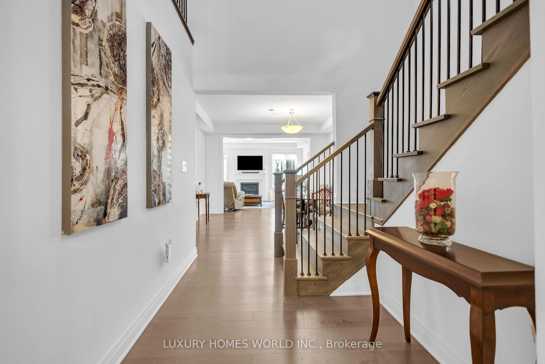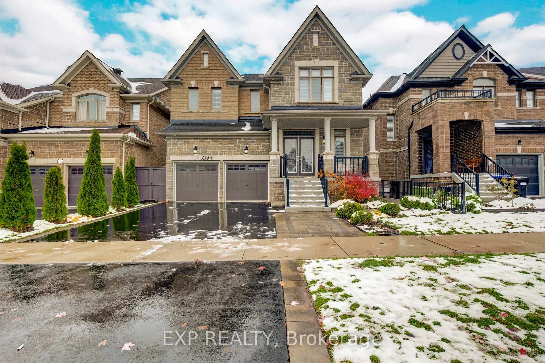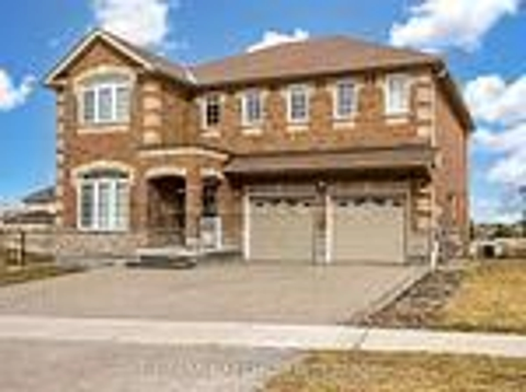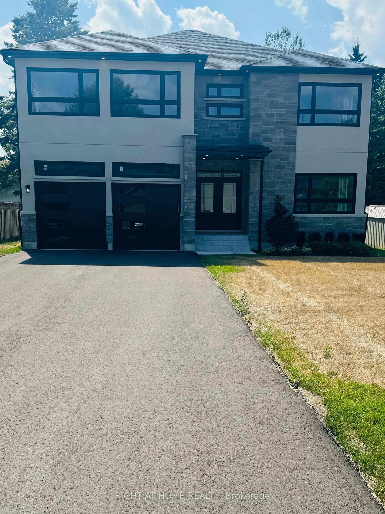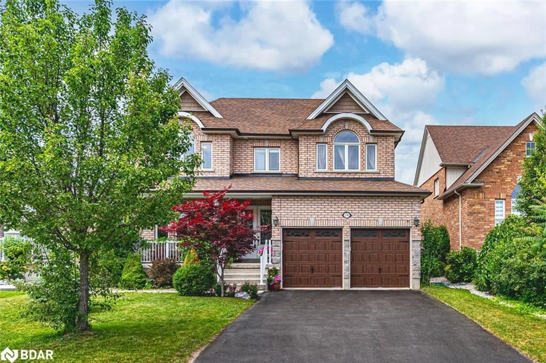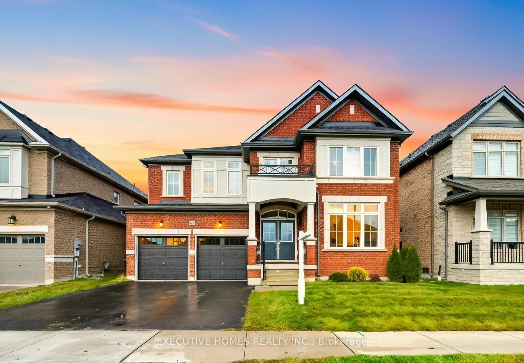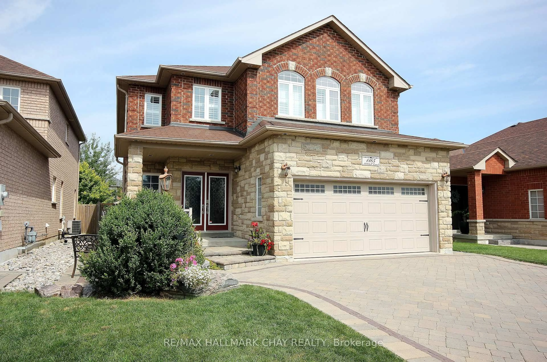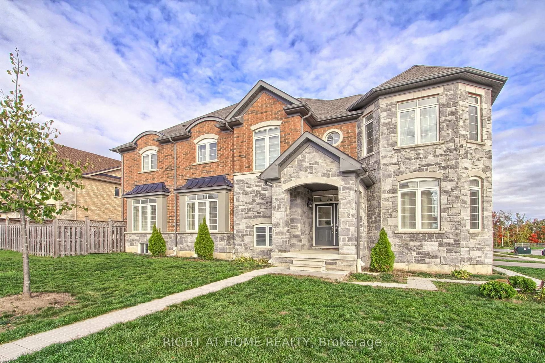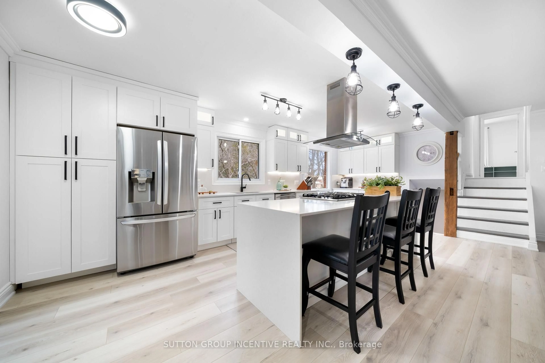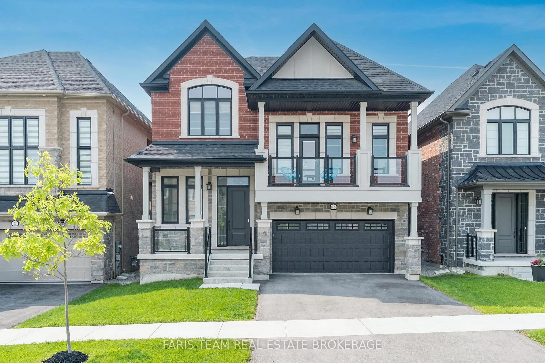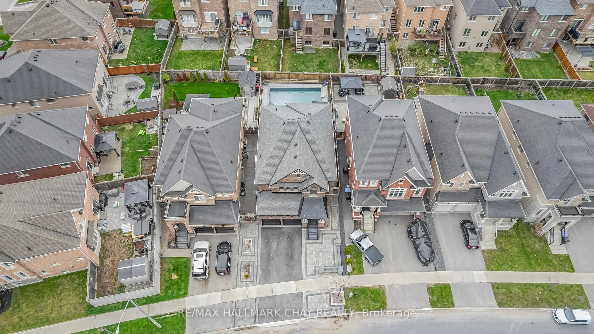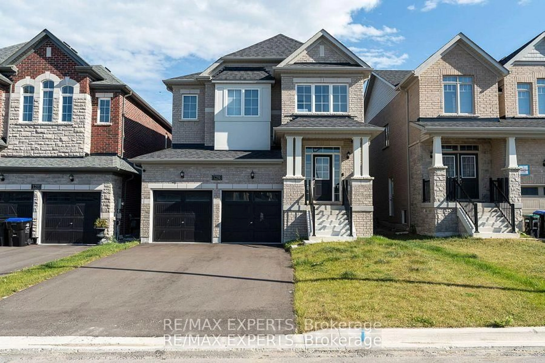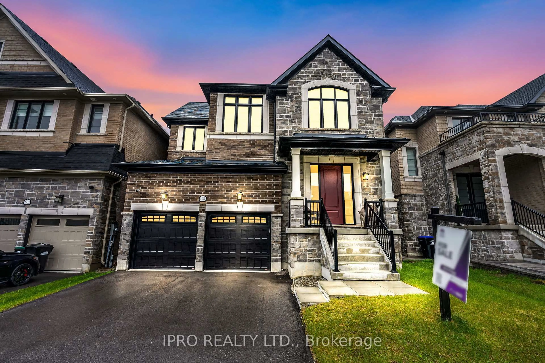657 Lamb St, Innisfil, Ontario L9S 0R7
Contact us about this property
Highlights
Estimated valueThis is the price Wahi expects this property to sell for.
The calculation is powered by our Instant Home Value Estimate, which uses current market and property price trends to estimate your home’s value with a 90% accuracy rate.Not available
Price/Sqft$355/sqft
Monthly cost
Open Calculator
Description
Luxury Mattamy Home for Sale - Innisfil! This beautifully designed detached two-story house is located in a quiet and serene neighborhood, offering both comfort and convenience for family living. The first floor features a welcoming living room, a cozy family room with a fireplace and large windows that fill the space with natural light, and a modern kitchen equipped with a center island and stainless steel appliances. Adjacent to the kitchen is a formal dining room, perfect for hosting gatherings. A spacious office room provides an ideal space for remote work or study, while a functional mudroom with built-in racks offers ample storage. Upstairs, the primary bedroom boasts a luxurious 5-piece ensuite, while the additional bedrooms each feature bright windows and ample closet space. Two additional washrooms on the second floor ensure convenience for the whole family. This home also offers easy access to nearby shops, making daily errands and weekend outings a breeze. Highlights:Hardwood floors throughout the main level, Stylish iron pickets & soaring high ceilings, EV charger rough-in, Hot & cold water lines in garage, Mudroom with built-in shelving & garage access, 200 AMP upgraded electrical panel & Upgraded 1" gas line
Property Details
Interior
Features
Main Floor
Living
4.3 x 4.04Hardwood Floor
Family
5.22 x 4.1hardwood floor / Fireplace / Large Window
Office
2.4 x 2.5Hardwood Floor
Kitchen
6.59 x 3.75Ceramic Floor / Centre Island / Stainless Steel Appl
Exterior
Features
Parking
Garage spaces 2
Garage type Attached
Other parking spaces 4
Total parking spaces 6
Property History
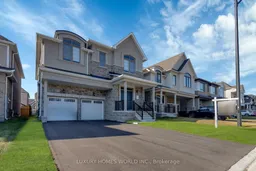 50
50