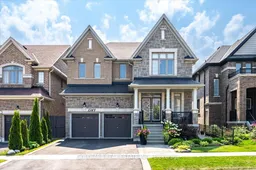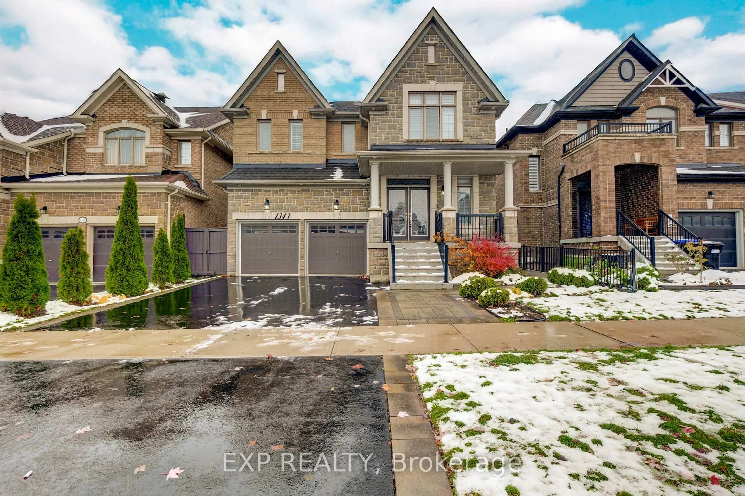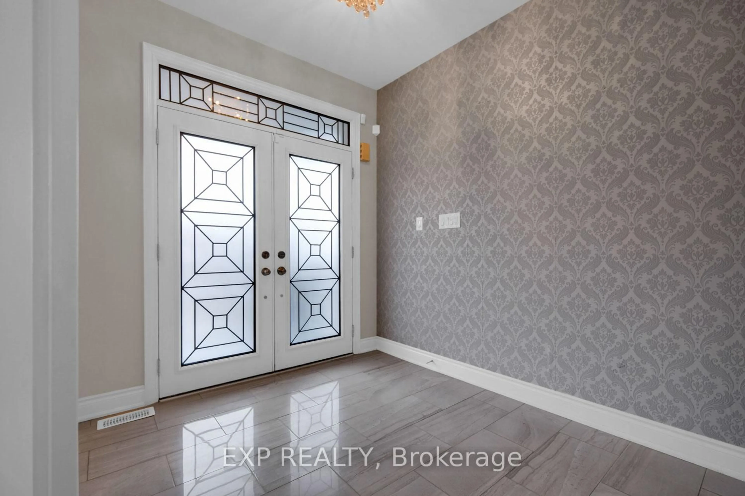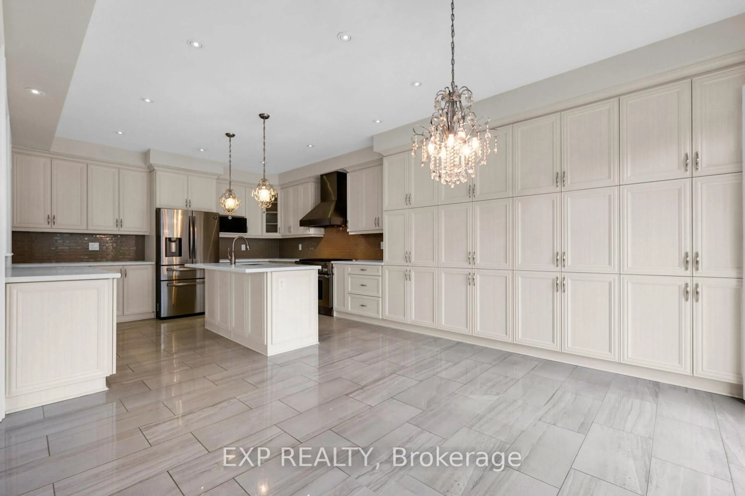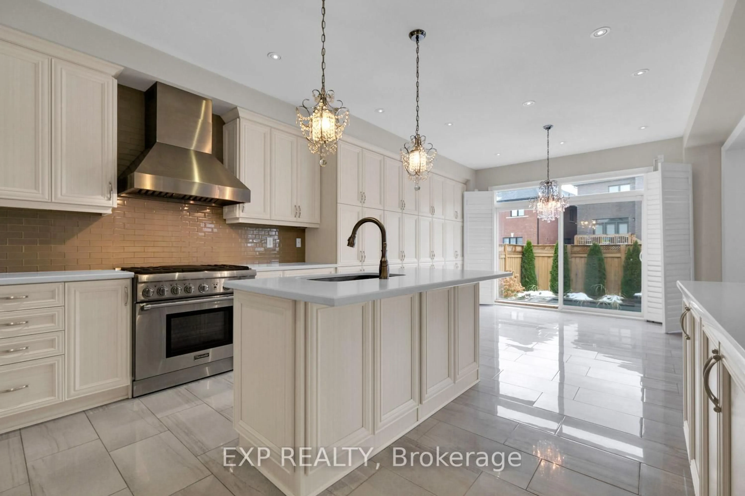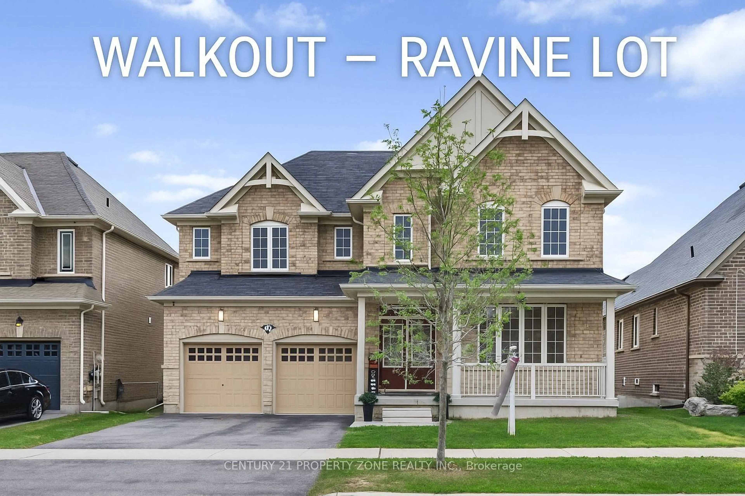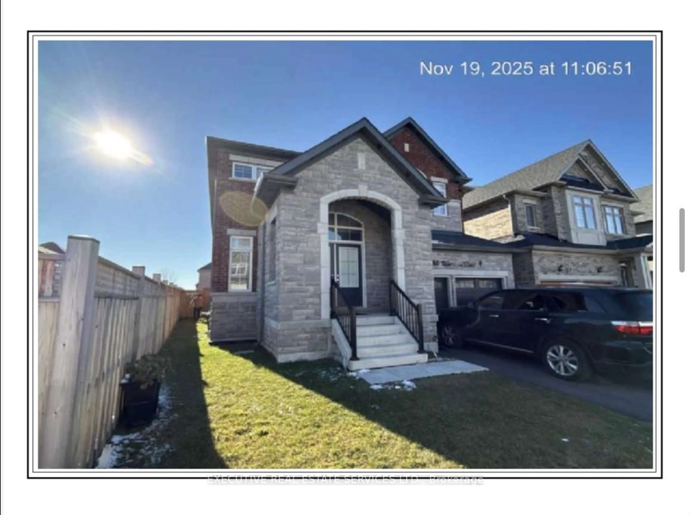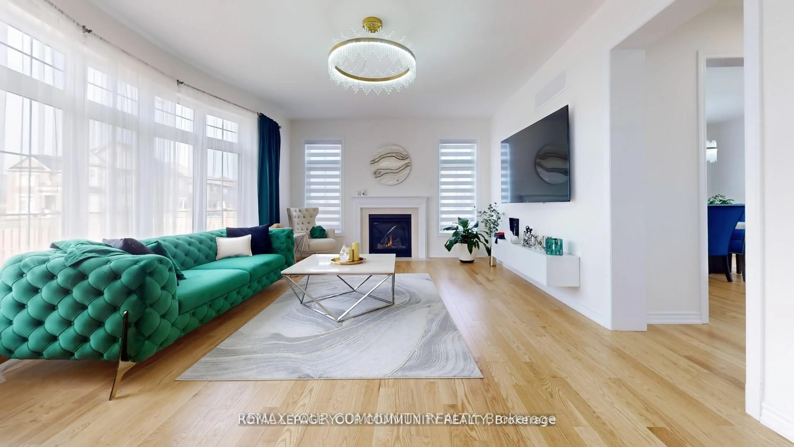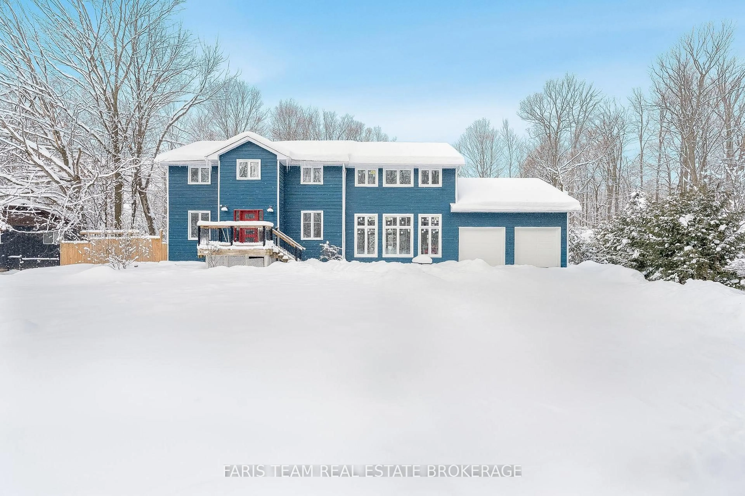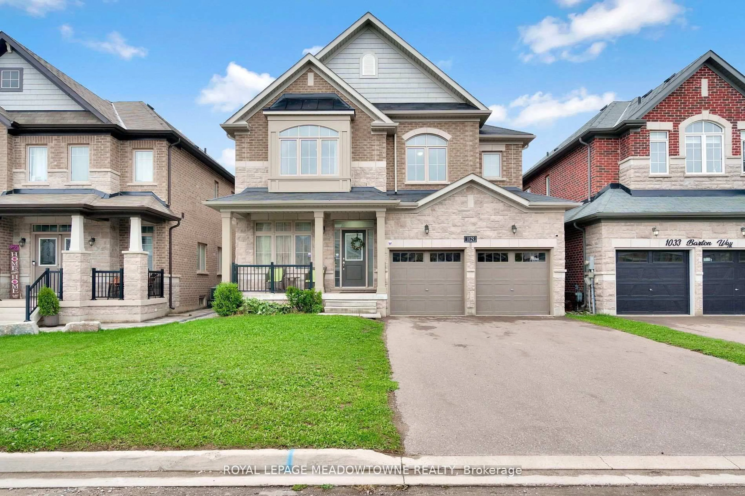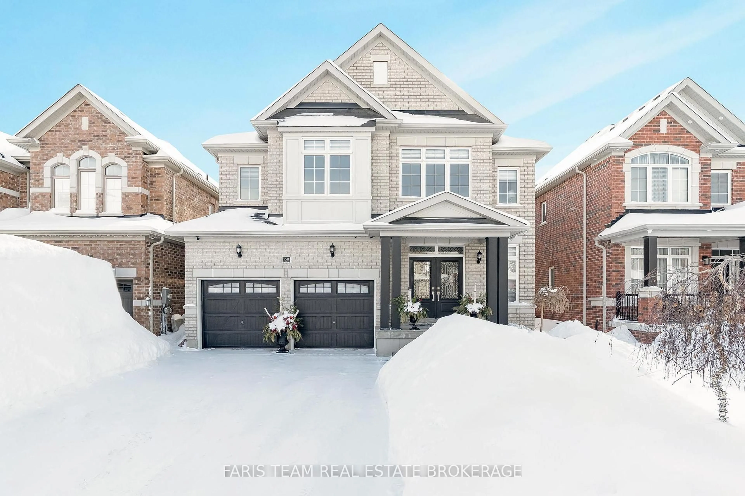1343 Lawson St, Innisfil, Ontario L9S 0K8
Contact us about this property
Highlights
Estimated valueThis is the price Wahi expects this property to sell for.
The calculation is powered by our Instant Home Value Estimate, which uses current market and property price trends to estimate your home’s value with a 90% accuracy rate.Not available
Price/Sqft$352/sqft
Monthly cost
Open Calculator
Description
BEING SOLD "AS IS WHERE IS"
Property Details
Interior
Features
2nd Floor
Primary
5.68 x 4.476 Pc Ensuite / W/I Closet / Coffered Ceiling
2nd Br
4.28 x 3.72Semi Ensuite / Large Closet / hardwood floor
3rd Br
3.81 x 3.38Semi Ensuite / Large Closet / hardwood floor
4th Br
5.56 x 4.13 Pc Ensuite / W/I Closet / hardwood floor
Exterior
Features
Parking
Garage spaces 2
Garage type Built-In
Other parking spaces 2
Total parking spaces 4
Property History
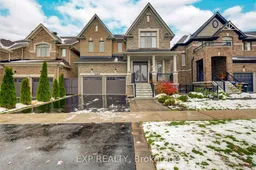 30
30