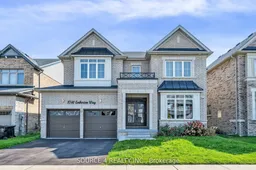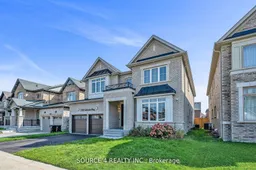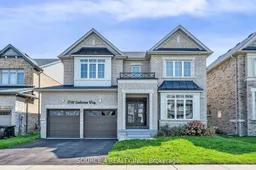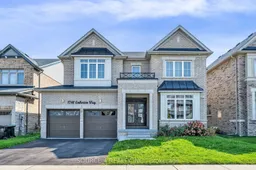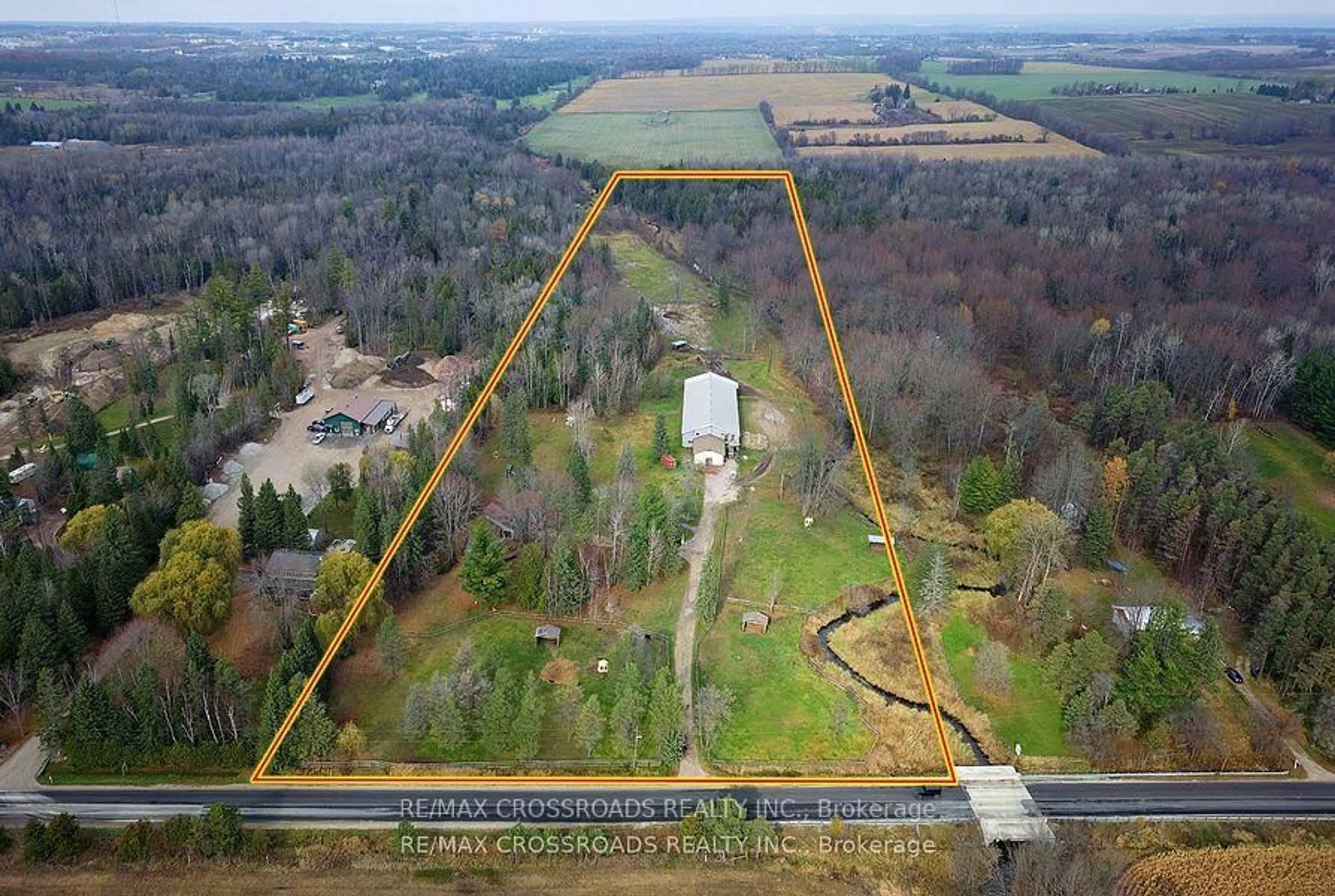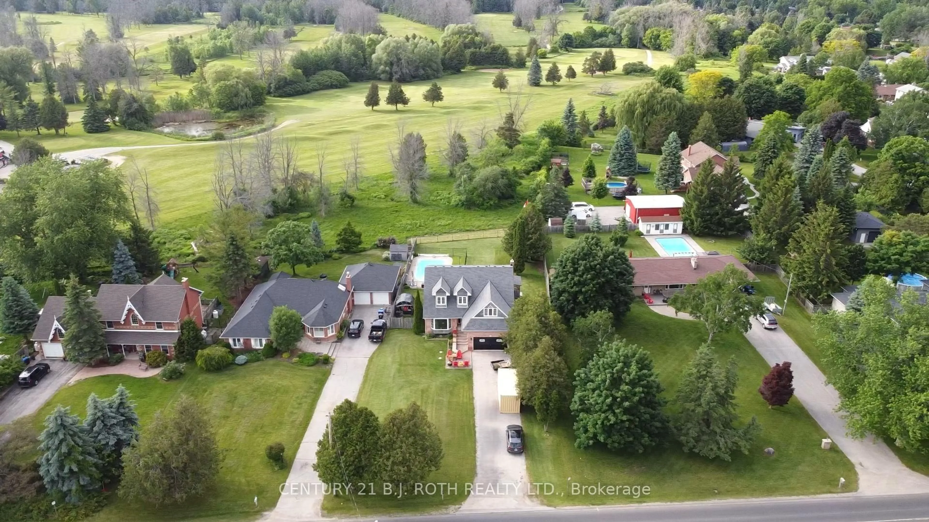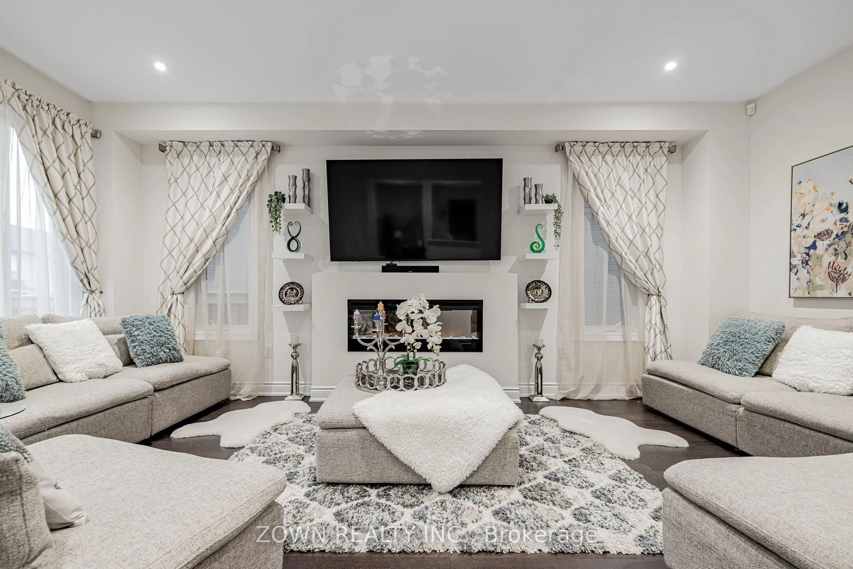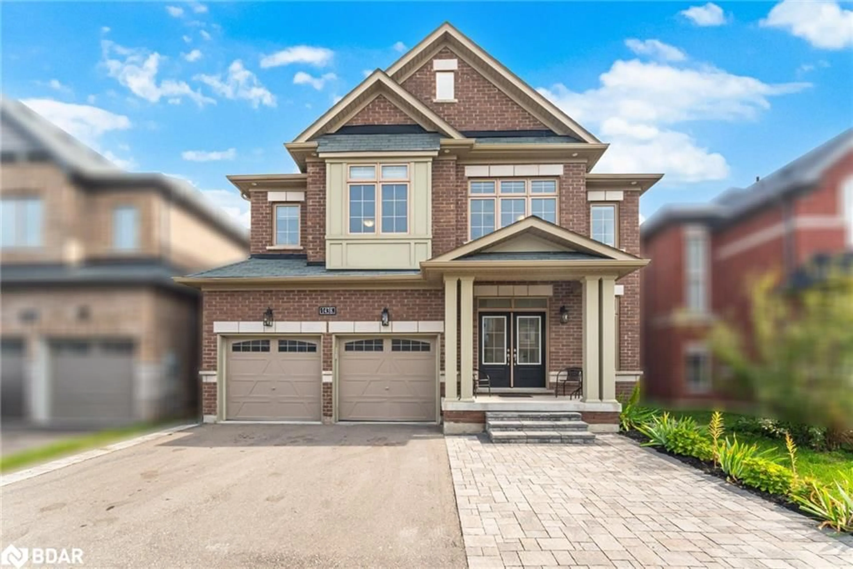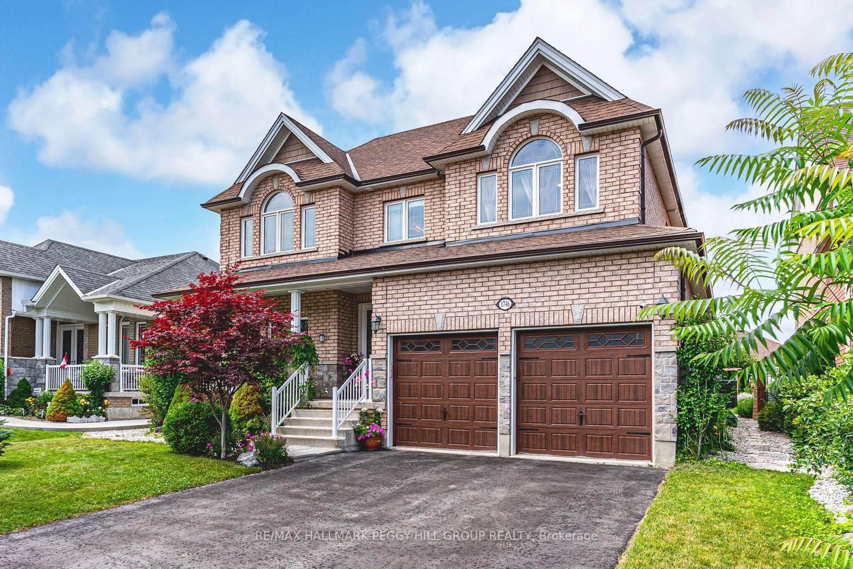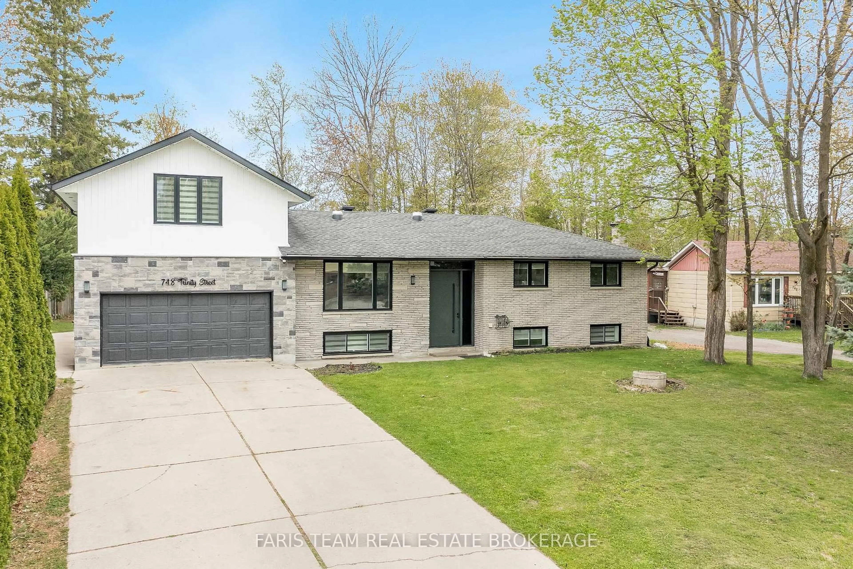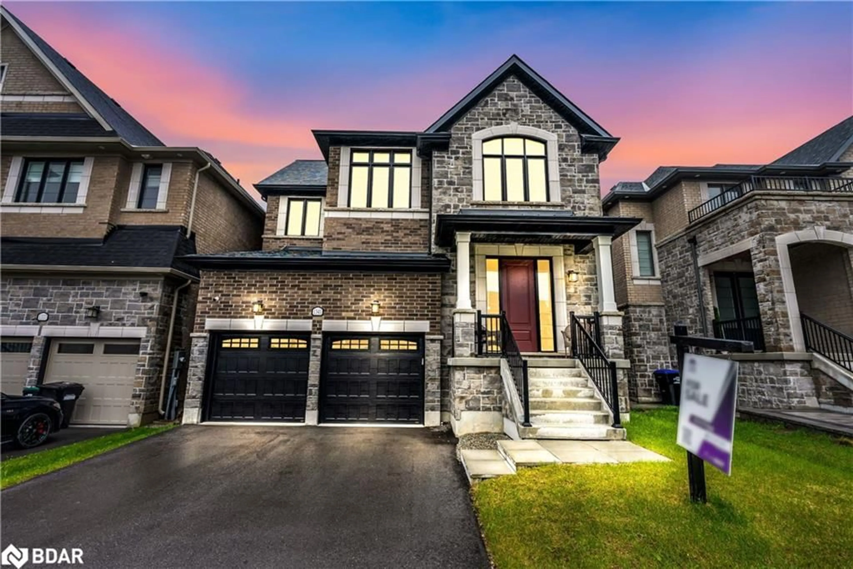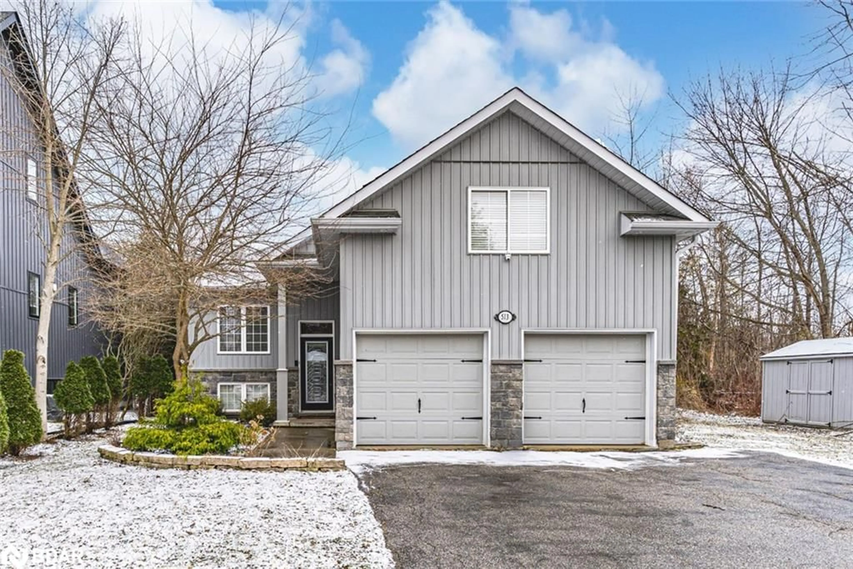*Power of Sale* Elegant open concept home located in one of Innisfil's most desirable neighbourhoods. This spectacular home sits on a lot with over 49' of frontage, and boasts over 5,000 square feet of finished living space (incl the basement). The main level features 9 foot ceilings, and numerous large windows which flood the home with an abundance of natural light. The home is an entertainer's delight with it's large eat-in kitchen which is complete with stunning cabinetry, stone countertops, stainless steel appliances, and a large breakfast bar. The second level includes a massive primary bedroom with a spa inspired 5 piece ensuite and double walk-in closets. The second and third bedrooms have direct access to a jack & jill washroom. The fourth bedroom features a 4 piece ensuite, and large walk-in closet. the bright, open concept finished basement includes a large recreation room, bedroom, and washroom. Property including all chattels being sold "As Is, Where Is'. Seller & listing agent make no representations or warranties.
Inclusions: Property including all chattels being sold 'As Is, Where Is'. Seller & Listing agent make no representations or warranties.
