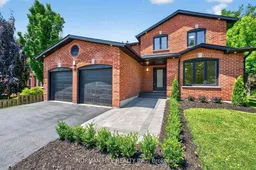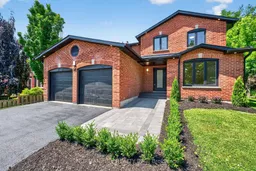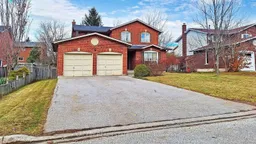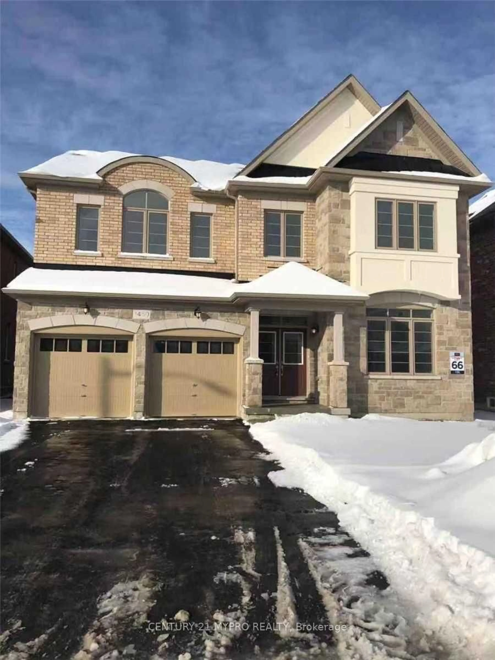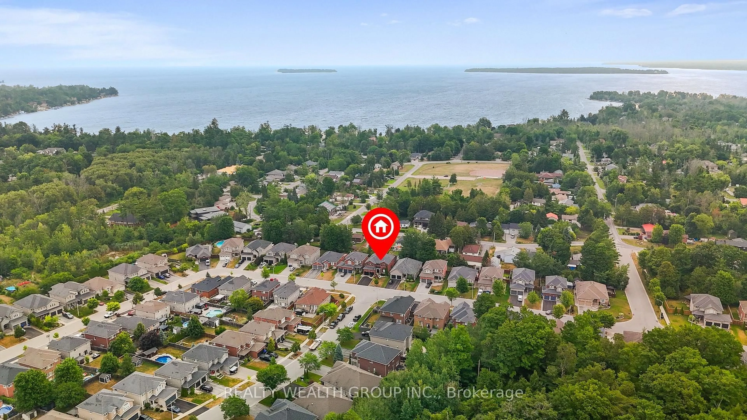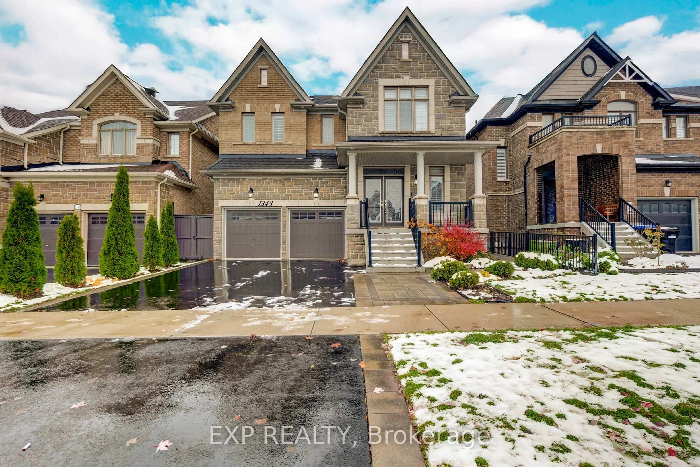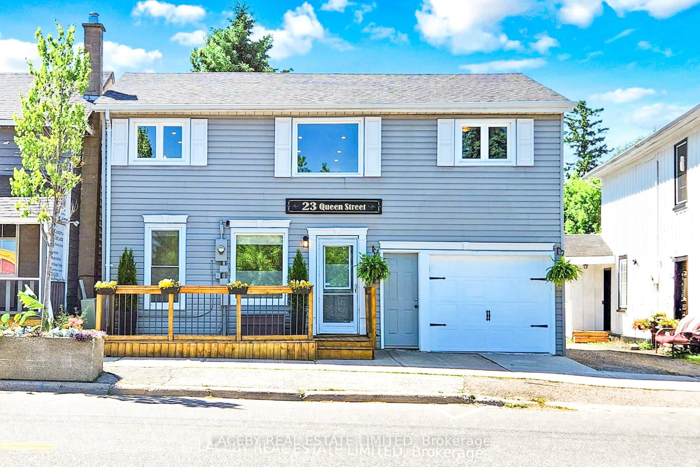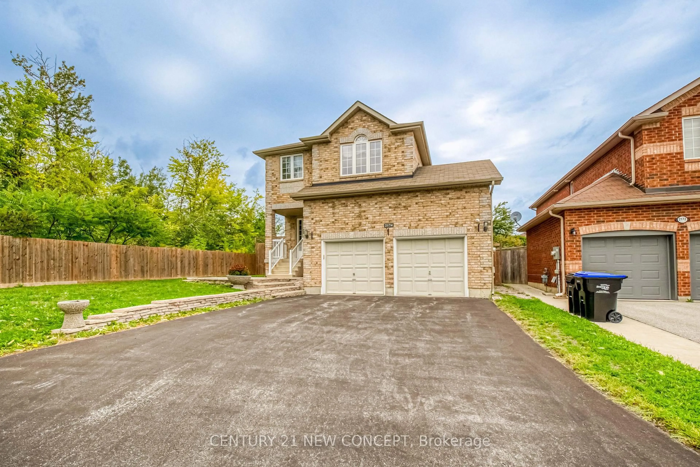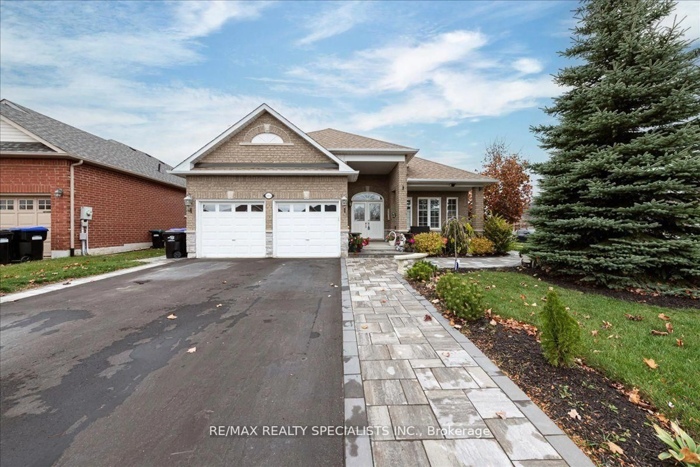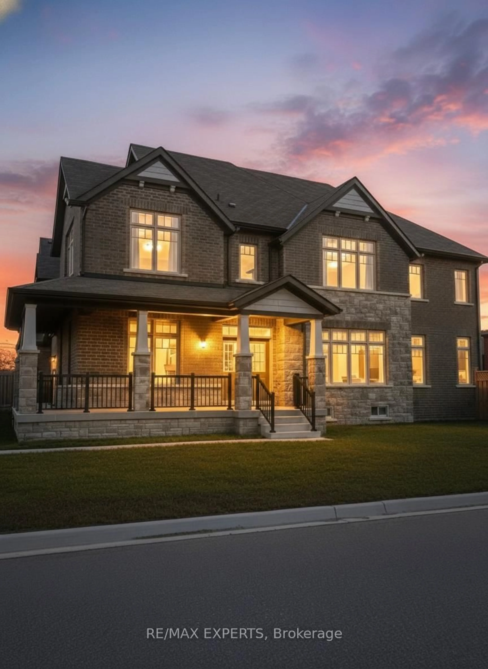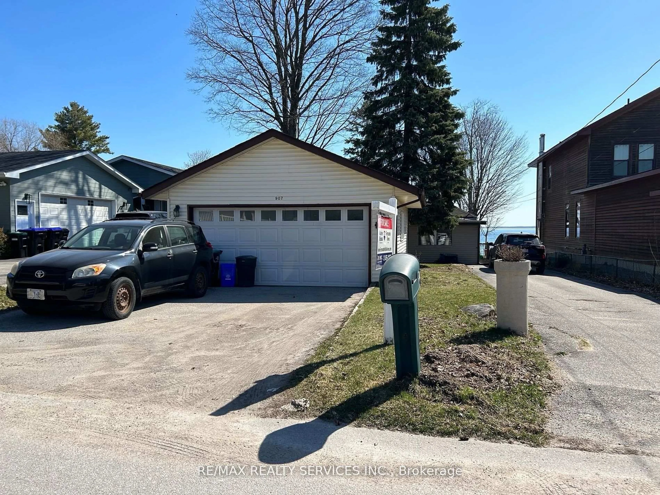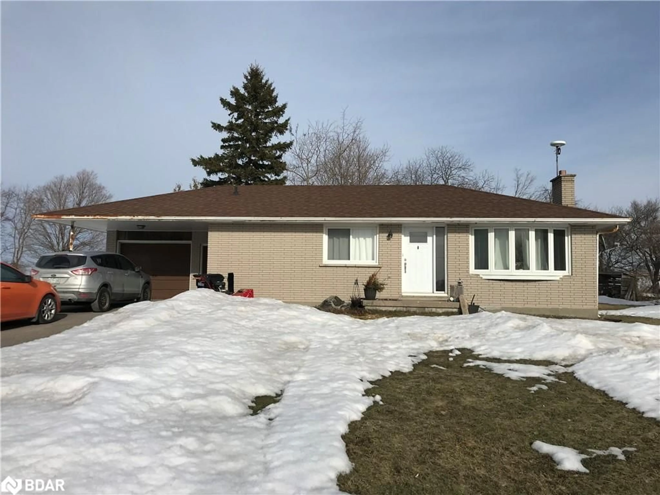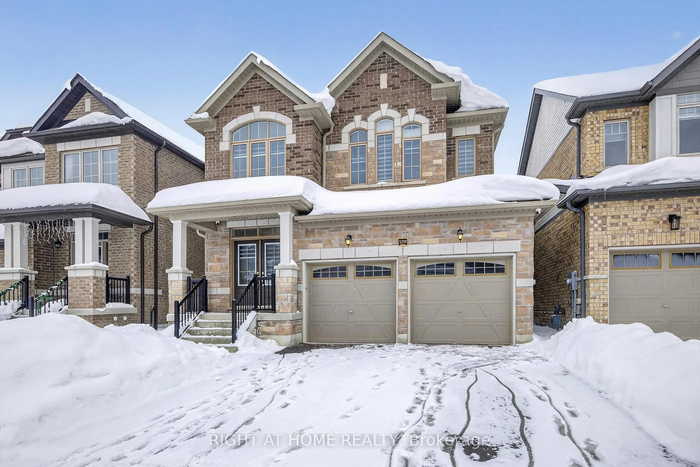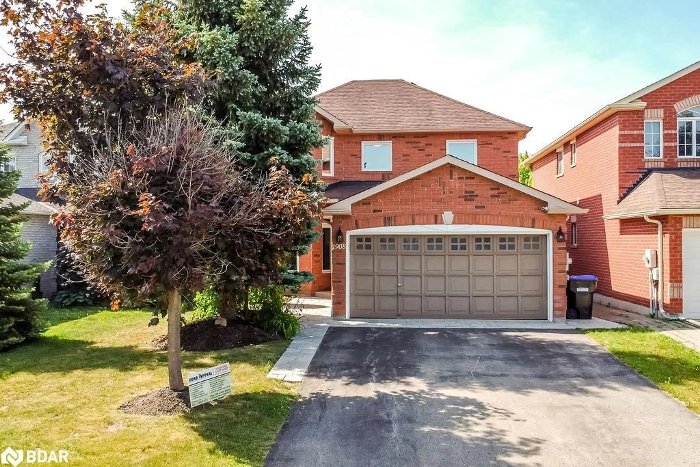Situated On A Quiet Cul-De-Sac Just Steps From Kidds Park, This Fully Renovated 2-Storey Home Blends Modern Finishes With Functional Design. The Open-Concept Main Floor Features Light-Finished Engineered Hardwood Floors Throughout, LED Pot Lights, Showroom Kitchen Offers Quartz Countertops, Waterfall Island With Built-In Microwave & Dishwasher, Stainless Steel Appliances, Pot Filler, Under-Cabinet Lighting, And A Walk-Out To The Backyard Deck, Formal Living Room With Built-in Electric Fireplace On A Custom Mantel And Large Windows For Plenty Of Natural Light. The Main Floor Also Includes A Laundry Room With Custom Cabinetry, Quartz Counters, And Convenient Garage Access. Modern Staircase With Beautiful Black Pickets And Glass Divider Leads You To The 2nd Floor With Three Bedrooms, Including A Spacious Primary Suite With Double Closets And A Private Ensuite Featuring A Double Vanity, Walk-In Glass Shower, And Heated Floors. A 4-Piece Shared Bathroom With Heated Floors Serves The Additional Bedrooms. The Finished Basement Offers A Large Rec Space, Plenty Of Storage, A Versatile 4th Bedroom, A Modern 3-Piece Bathroom With Heated Floors & Walk-in Shower. Additional Features Include New Windows And Doors, Soffits With LED Lighting, 200 Amp Electrical Service With All Electrical Work ESA Passed, Interlock Walkway, Oversized Front Door, Insulated Double Garage With Openers & EV Charger Ready, New Furnace, New Hot Water Tank, And Much More. Located In A Quiet Pocket Of Cookstown Just Minutes From Schools, Parks, And The Charming Local Downtown With Its Quaint Shops And Restaurants. A True Move-In Ready Home With Convenience And Character.
Inclusions: Stainless Steel Appliances: Fridge, Stove, Hoodfan, Dishwasher, Built-in Microwave. Washer & Dryer, Garage Door Openers, Hot Water Tank, Sump Pump.
