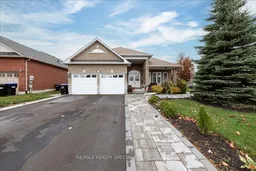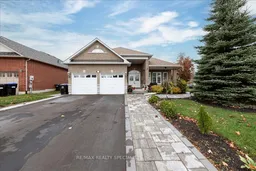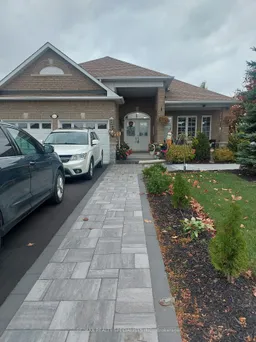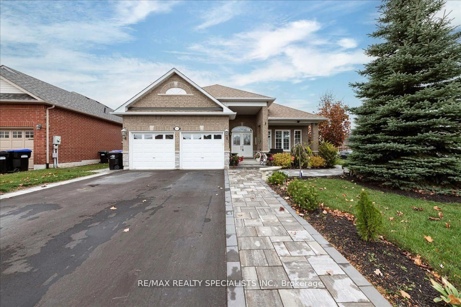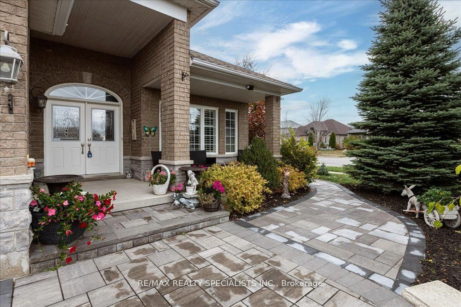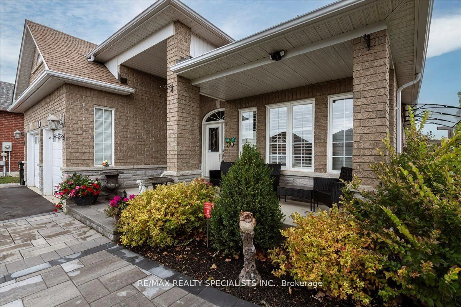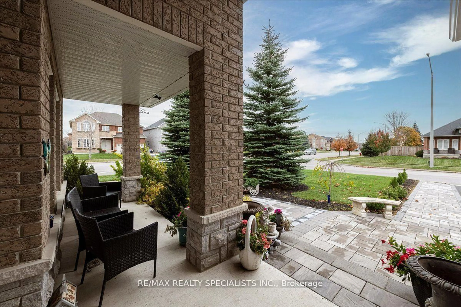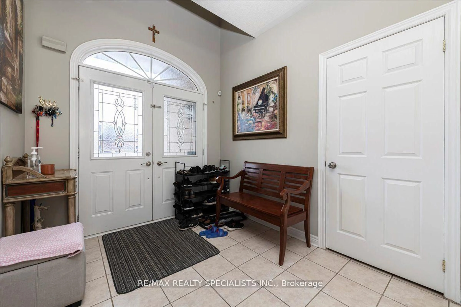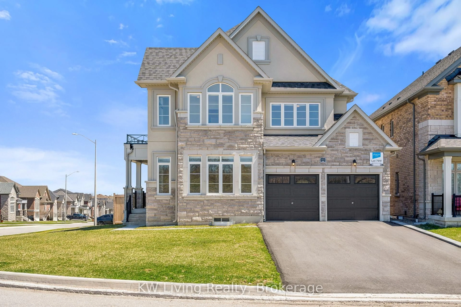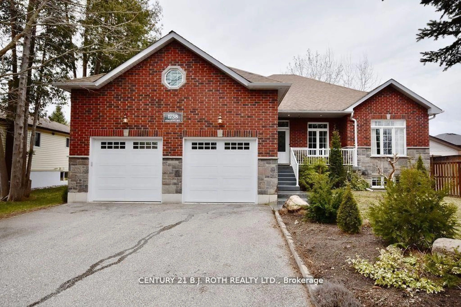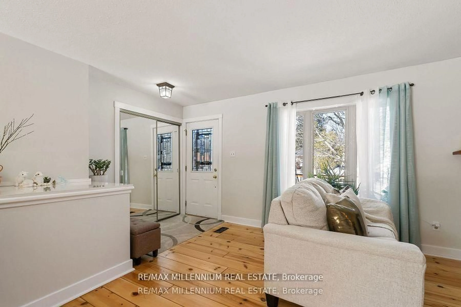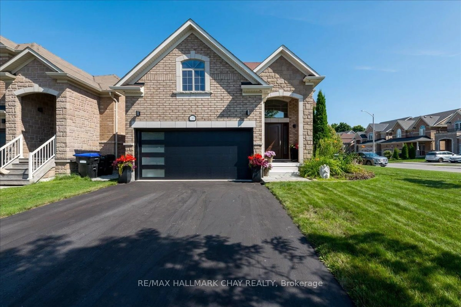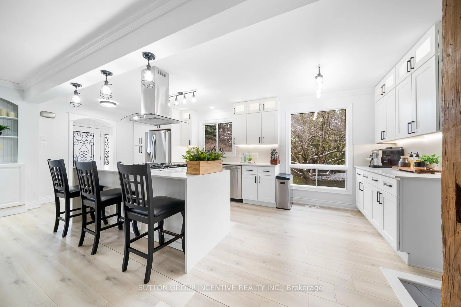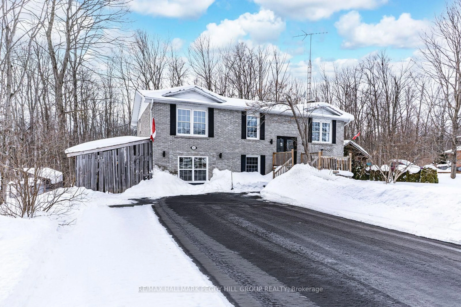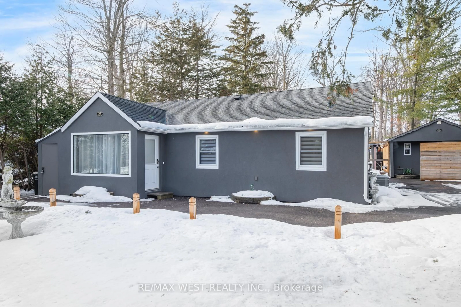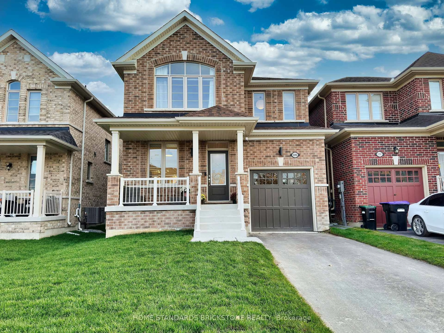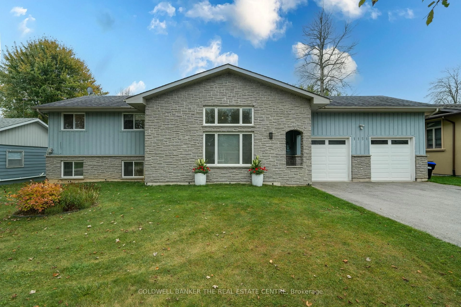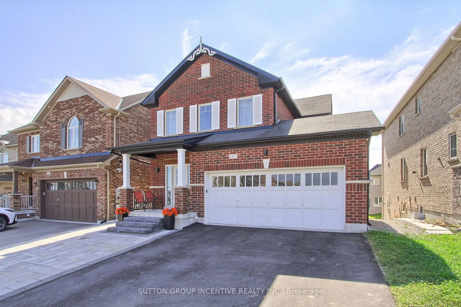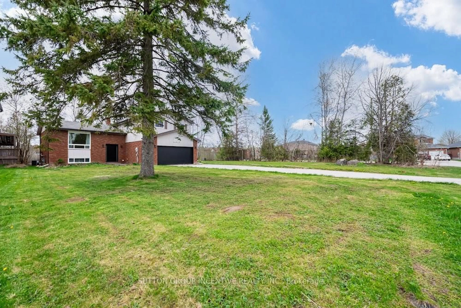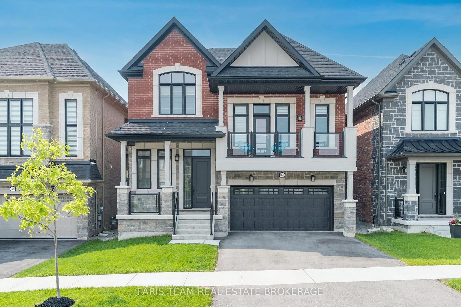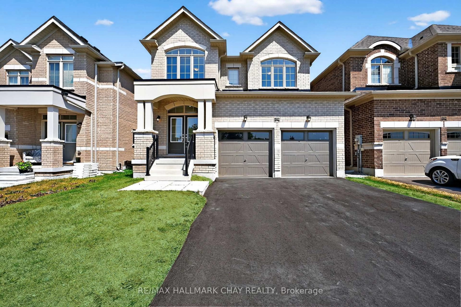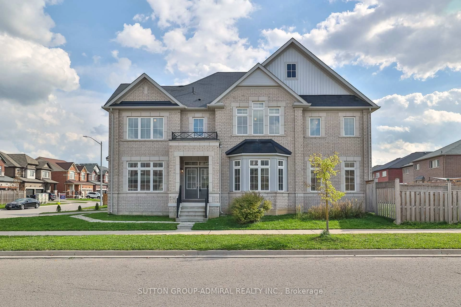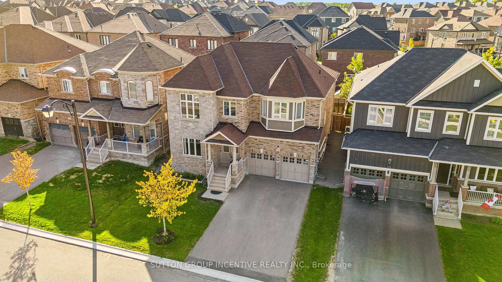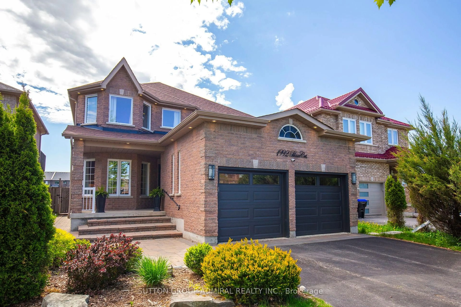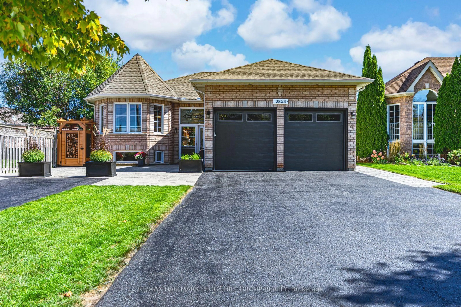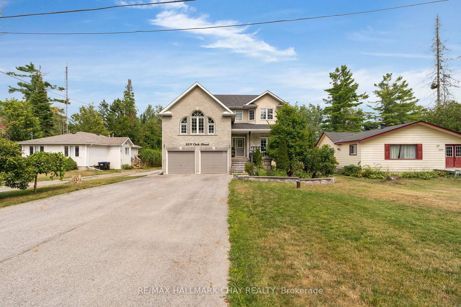1165 Mitchell Crt, Innisfil, Ontario L9S 5A5
Contact us about this property
Highlights
Estimated valueThis is the price Wahi expects this property to sell for.
The calculation is powered by our Instant Home Value Estimate, which uses current market and property price trends to estimate your home’s value with a 90% accuracy rate.Not available
Price/Sqft$641/sqft
Monthly cost
Open Calculator
Description
This Income Generating Home Has Luxury Self Contained Apartment Generating $2000 Rent Plus Additional Space Room. 3800 Sqft Of Living Space, 1900 Sq. Ft. Above Grade And 1900 Sq. Ft. Below Grade. Nestled In The Vibrant Heart Of Alcona And Just A Short Stroll From Beautiful Lake Simcoe, Beaches, And Parks, This Luxurious Detached Bungalow Offers The Perfect Blend Of Comfort, Style, And Location. Over $190,000 Spent In Renos In The Last 4 Years. With An Impressive 9-Foot Ceiling On The Main Floor And A Bright, Open-Concept Layout, This Home Is Designed For Modern Living. The Gourmet Kitchen Features Sleek Stainless Steel Appliances, A Granite Countertop, And A Designer Backsplash, Complete With A Premium 5-Burner Gas Cooktop. Step Out From The Kitchen To A Stone Patio Ideal For Outdoor Entertaining. Stone Walkways All Around The House. Situated On A Spacious Corner Lot, The Home Is Enhanced By Quality Wood And Ceramic Floors And Elegant Wood Staircases Throughout. Separate Professional Side Entrance With Clear Canopy To Huge Basement Apartment. Controlled Gas Fireplace In The Basement. Huge Basement Apartment Currently Rented To AAA Tenant. Experience Refined Living With Every Amenity At Your Fingertips In This Rare Alcona Gem.
Property Details
Interior
Features
Main Floor
Kitchen
6.58 x 3.35Modern Kitchen / Stainless Steel Appl / W/O To Deck
Dining
3.58 x 3.15California Shutters / Coffered Ceiling / hardwood floor
Living
3.94 x 3.35California Shutters / Gas Fireplace / Ceramic Floor
Family
4.67 x 3.4Open Concept / California Shutters / hardwood floor
Exterior
Features
Parking
Garage spaces 2
Garage type Attached
Other parking spaces 6
Total parking spaces 8
Property History
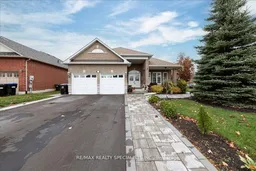 45
45