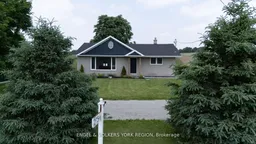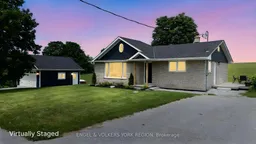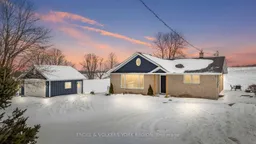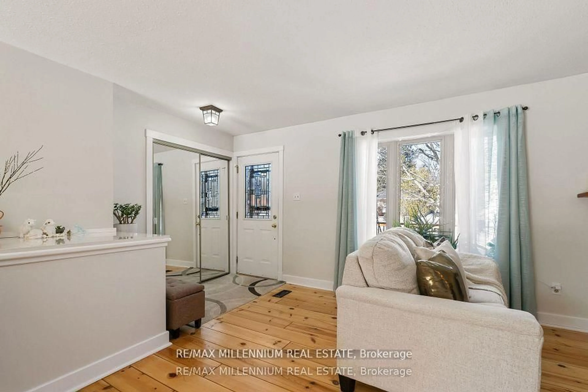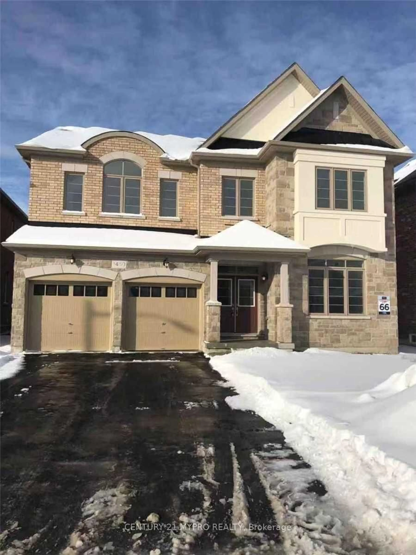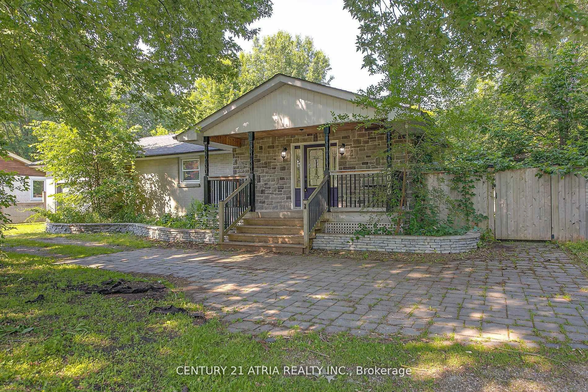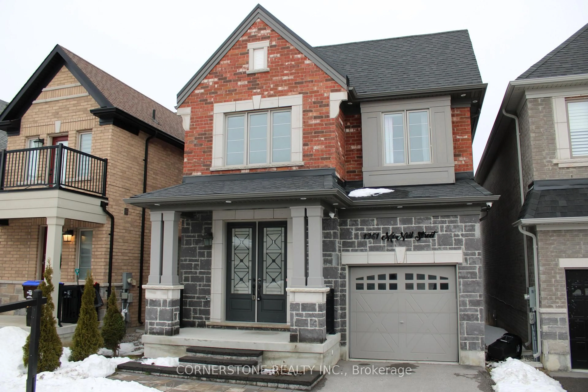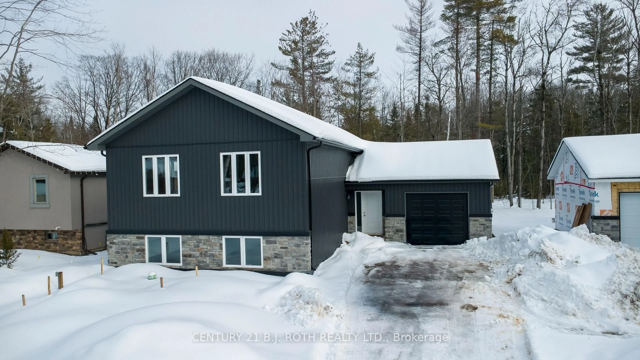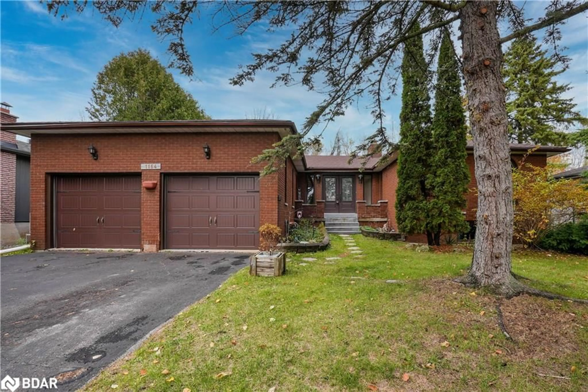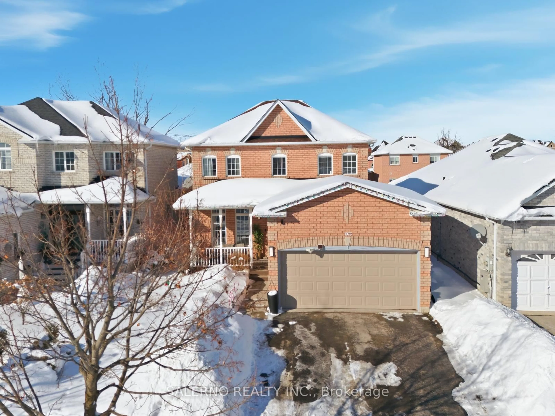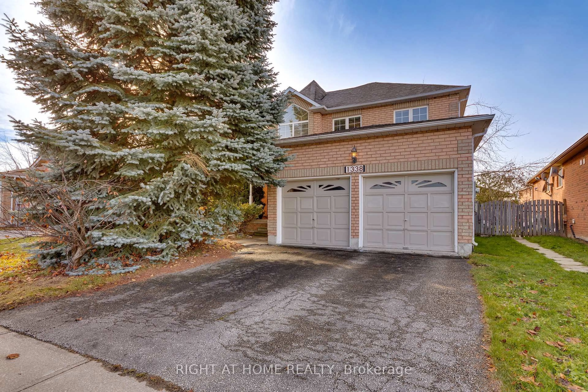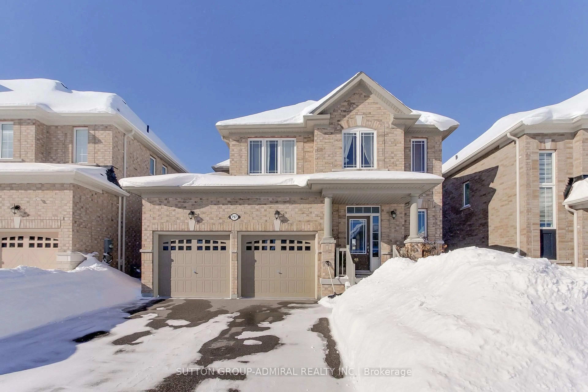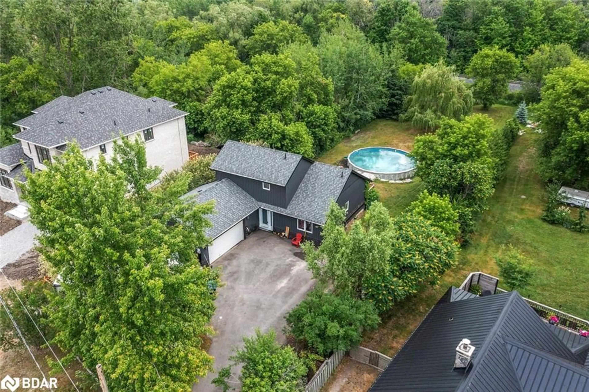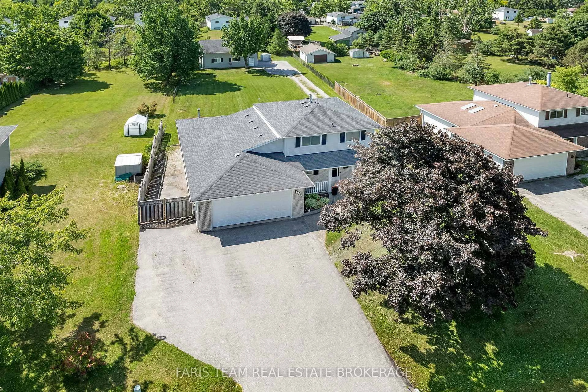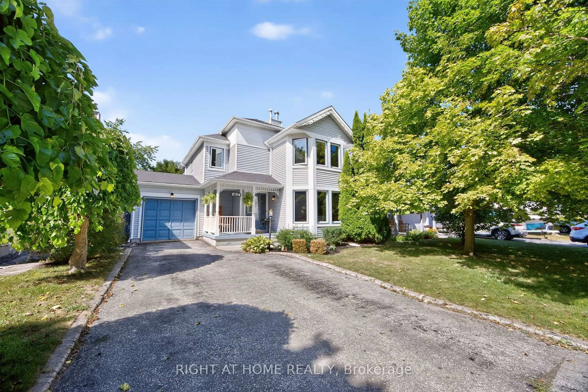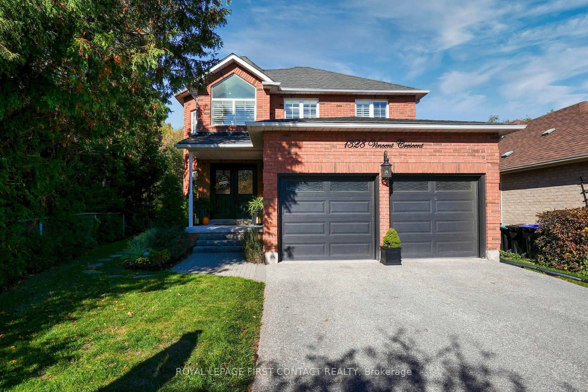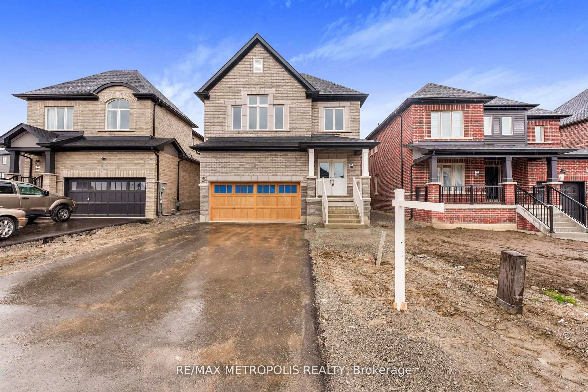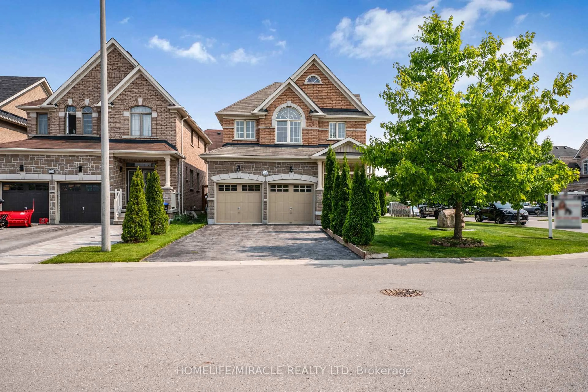Rare Country Gem, Fully Renovated with Income Potential! This is your one rare opportunity to own a 3 bedroom bungalow in the heart of the countryside, backing onto farm land, offering breathtaking views of rolling hills with modern comfort and rural charm. Open-concept layout with a spacious family room, brand-new kitchen with quartz countertops & never-used SS Fridge and D/W, bright & airy 3 bedrooms, with zen 3-piece bathroom. Turn-Key Lower-Level Apartment:separate entrance with W/O to yard, kitchen with 7' long quartz waterfall island, spacious family room, 1 bedroom & 4-piece bath, perfect for multi-generational living or rental income, shared laundry. Spent over $300,000 on Full House Renovation, Brand-New 2-Car Garage (2024), Newly Drilled Well(2024), Newly Landscaped (2024). Prime Location: Just 5 minutes to HWY 400 & Tanger Outlets, future Bradford Bypass, Bradford GoTrain & Innisfil Beach.
Inclusions: GE SS Stove (2022), SS Hood Fan (2024), Insignia SS Fridge & D/W (2024), Basement: LG W/D(2024),GE SS Stove, Chamber Fridge, UV Light Water Purifier, Carbon Water Filter(2024), 200Elec AMP, Heat Pump with back up Electric Furnace (2022)
