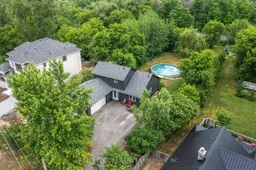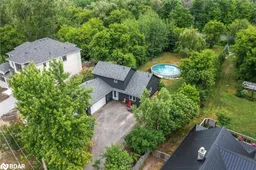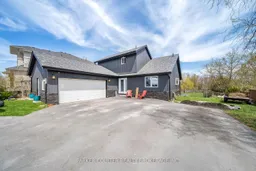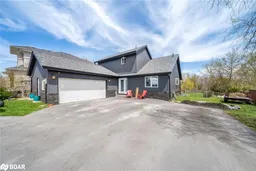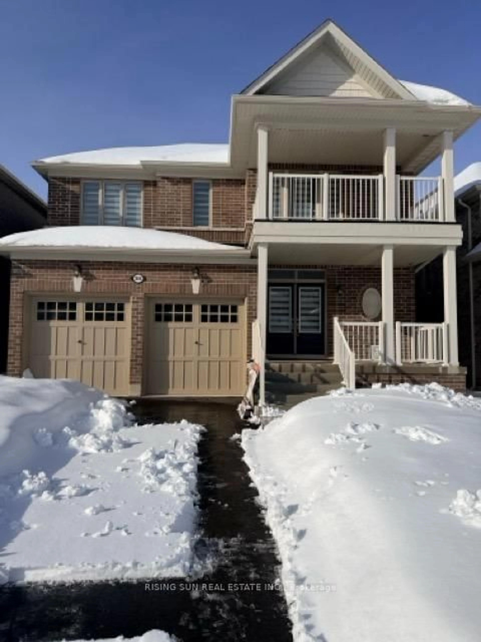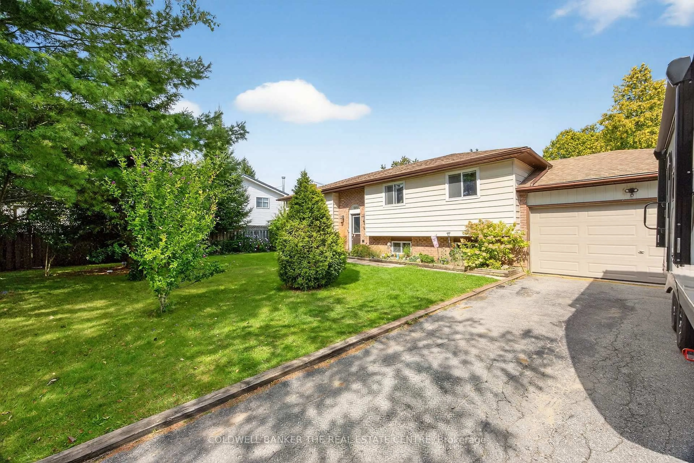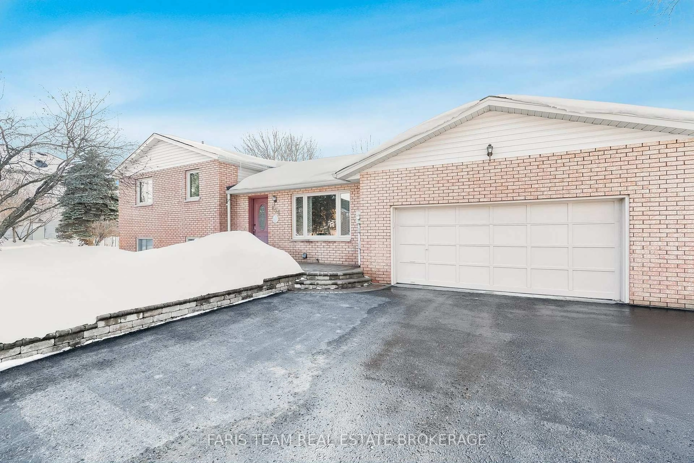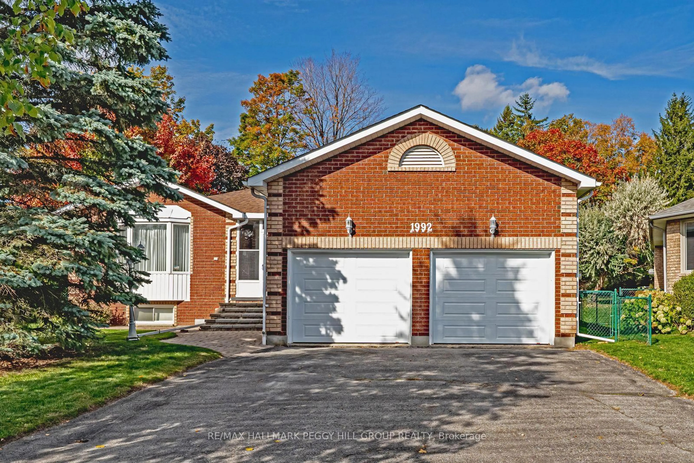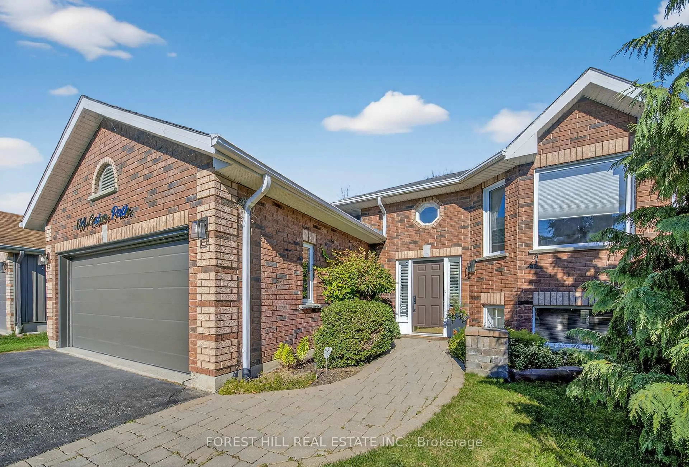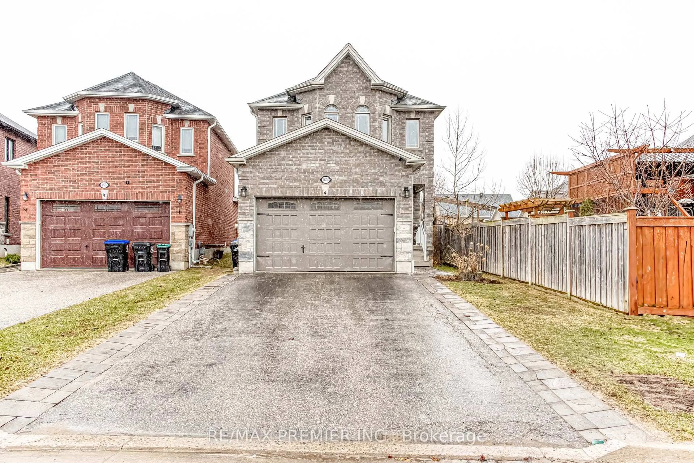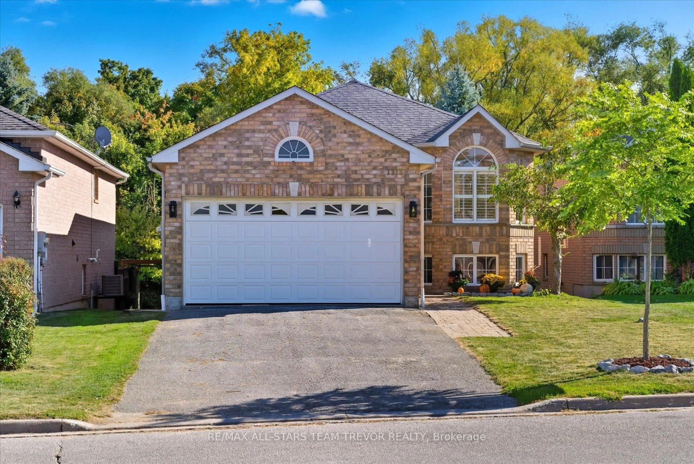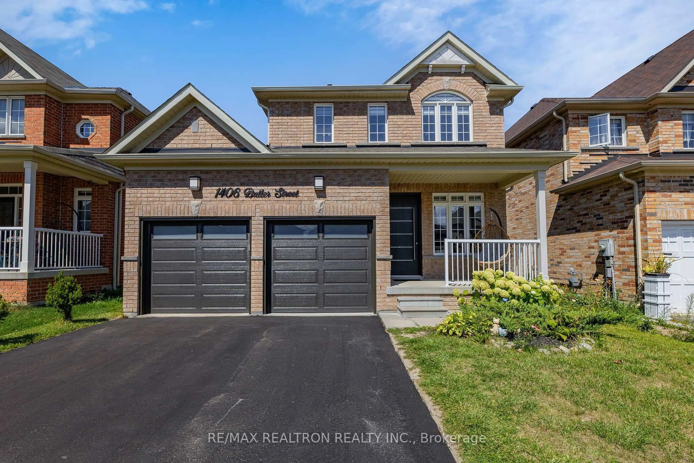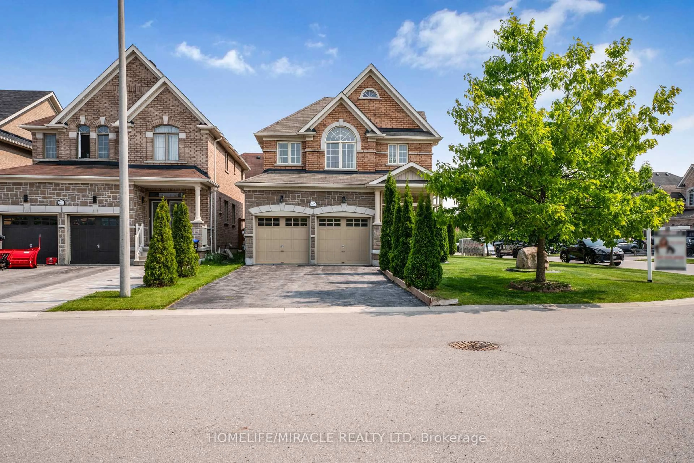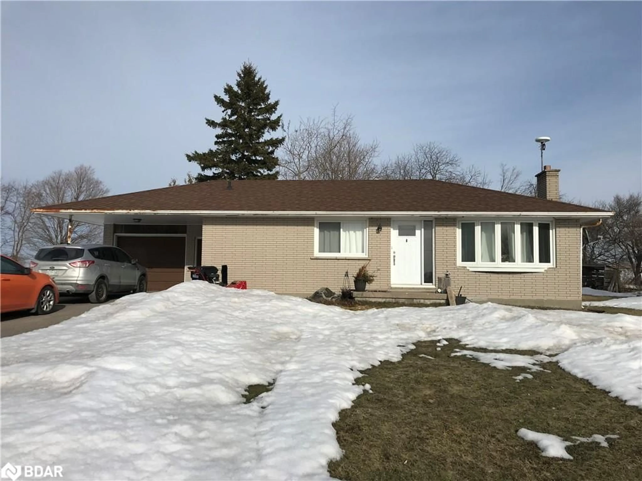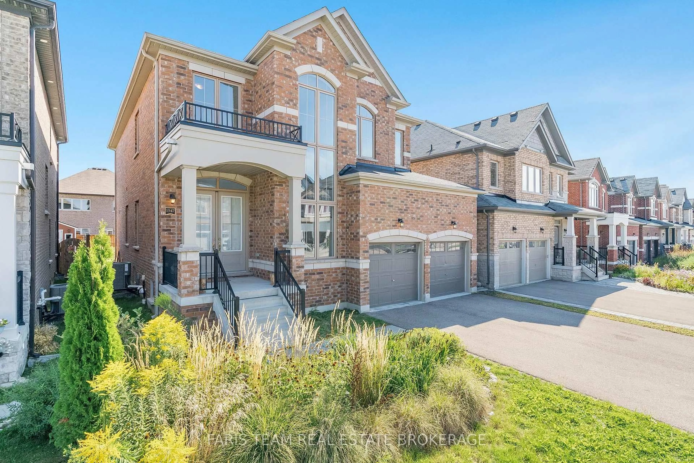Welcome to this beautifully renovated home tucked away on a quiet cul-de-sac in the heart of Lefroy. Just 15 minutes to Highway 400, within walking distance to the lake, close to public and Catholic schools, and surrounded by scenic walking trails, this property perfectly combines convenience with tranquility. Set on a generous lot with no rear neighbours, the private backyard features a pool, ideal for summer entertaining or quiet relaxation. A newly paved driveway (2023) with parking for up to 10 vehicles leads to a heated, attached two-car garage. Inside, an open-concept layout with vaulted ceilings and abundant natural light creates a warm, inviting atmosphere. The main floor offers 2 bedrooms and a full bathroom, while the loft-style primary bedroom includes its own ensuite. The fully finished basement expands the living space with 2 additional bedrooms and a large rec room, perfect for a home office, gym, guests, or a growing family. Updates include roof, siding, flooring, gutters, and eavestroughs (2021), making this home truly move-in ready. Motivated sellers make this an excellent opportunity to secure a move-in-ready home in one of Lefroy's most desirable areas.
Inclusions: Fridge, Stove/Oven, Microwave, Dishwasher, Washer, Dryer, Light Fixtures
