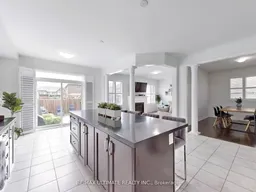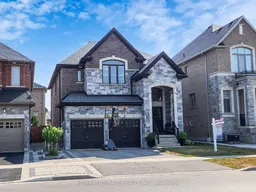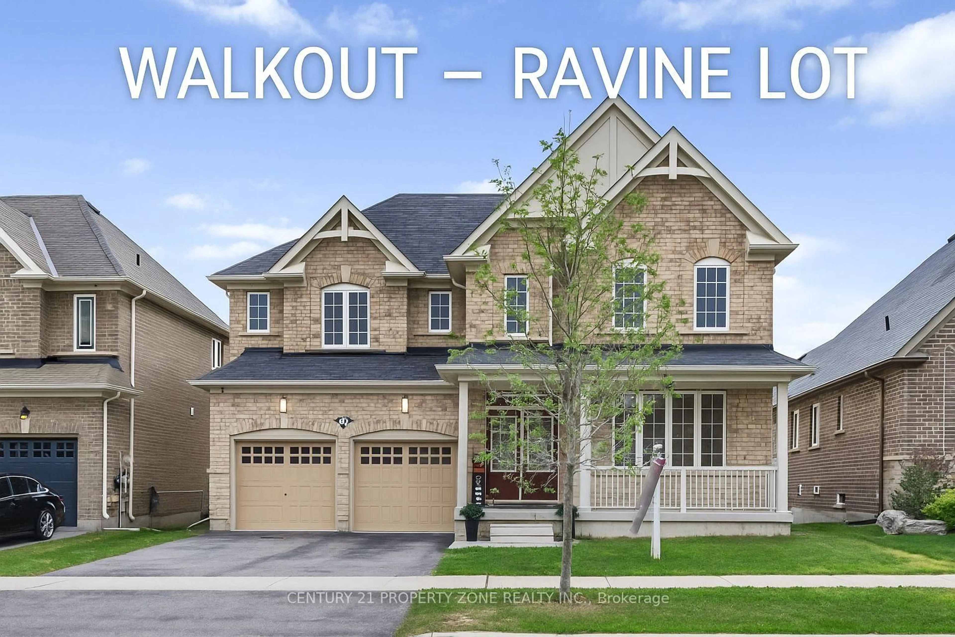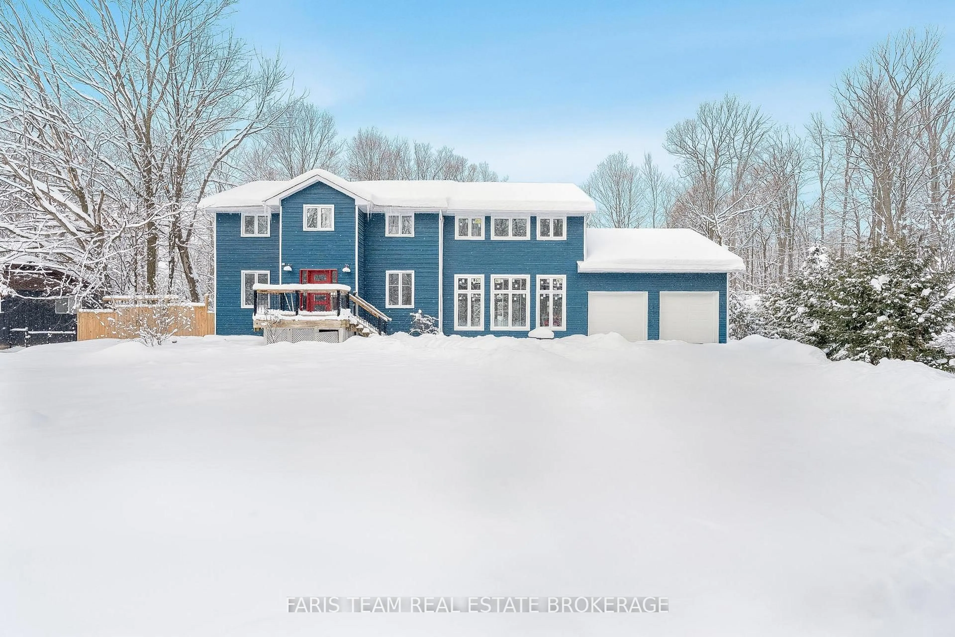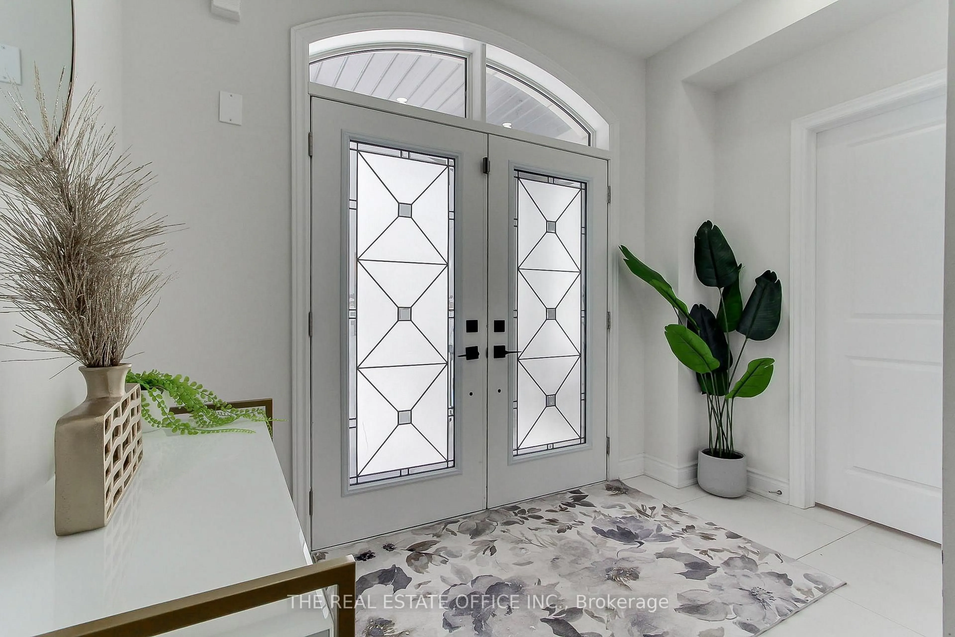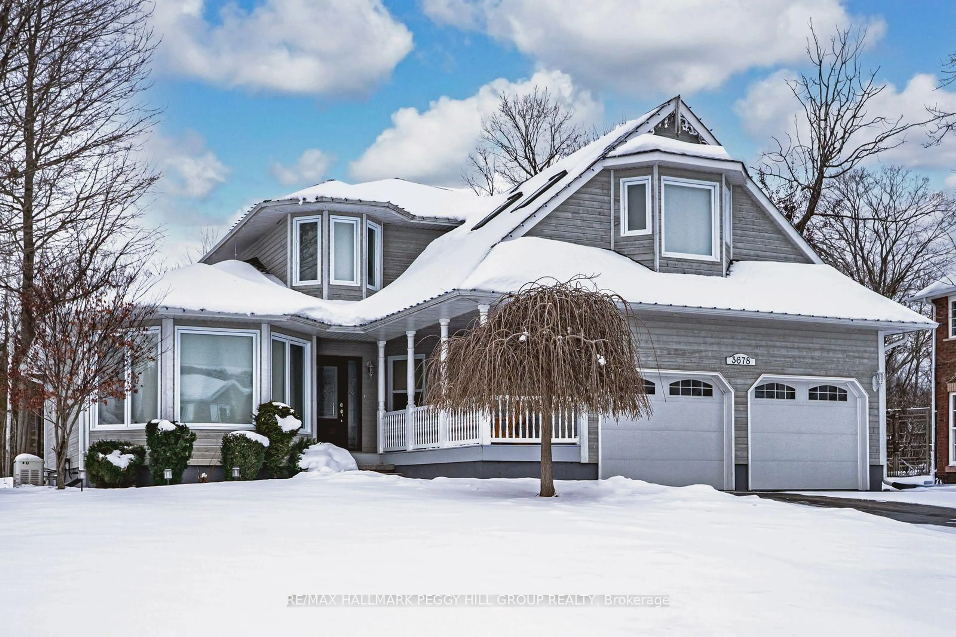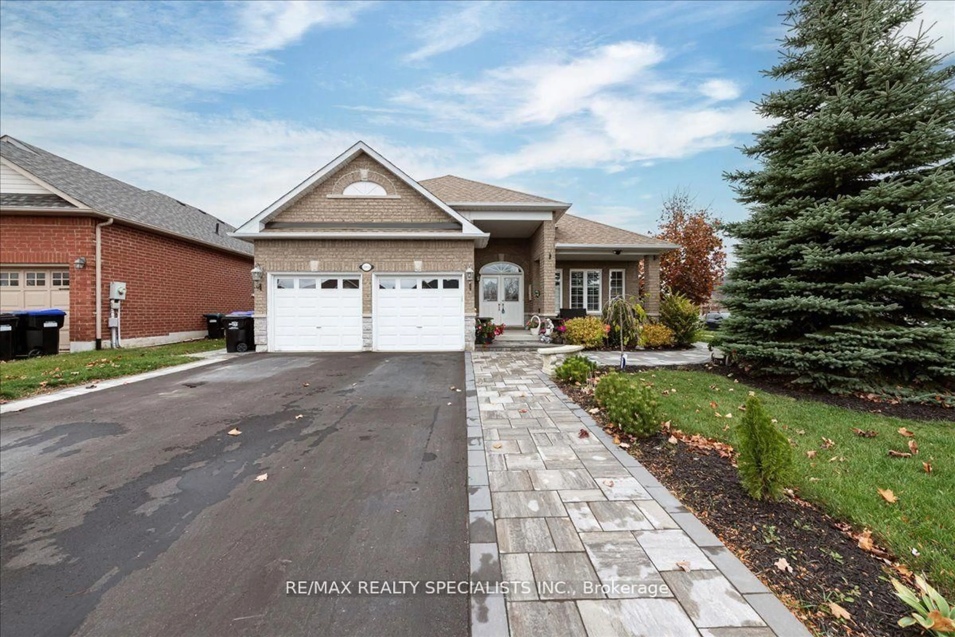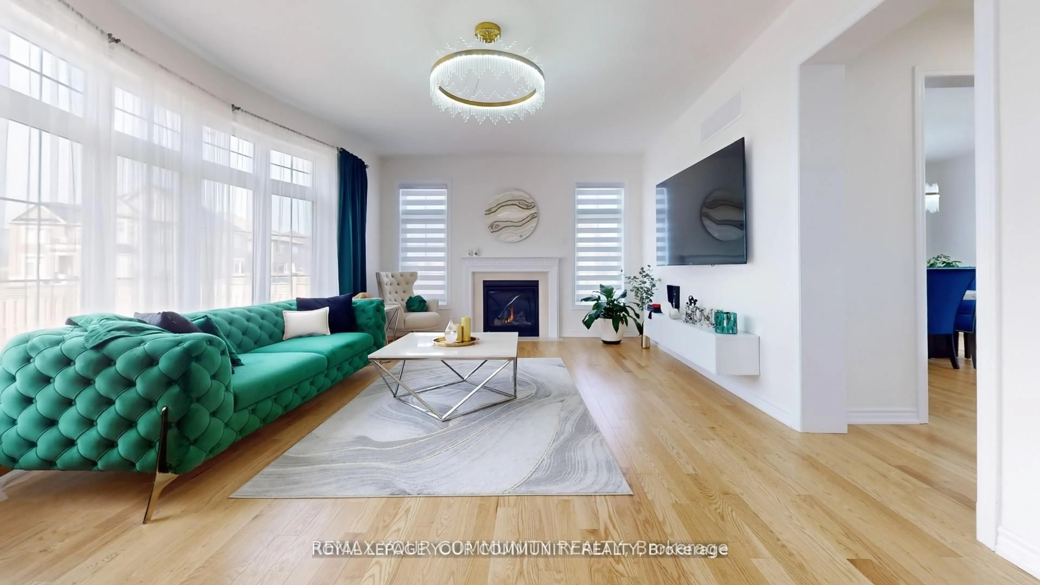Top 5 Reasons You'll Love This Home 1. Over 4,000 Sq. Ft. of Space - A grand entrance and well-balanced layout designed for comfortable family living and effortless entertaining; 2. Chef-Inspired Kitchen - Granite counters, upgraded cabinetry, large centre island, and walkout to the backyard with open sightlines to living and dining areas; 3. Spa-Like Bedroom Ensuites - A spacious primary suite with soaker tub, separate shower, and double sinks, plus additional private and semi-ensuite bathrooms ideal for busy families; 4. Beautifully Finished Details - Hardwood floors, California shutters, granite counters in all baths, main-floor laundry with garage access, and EV rough-in in the double garage; and 5. Endless Potential & Prime Location - Landscaped, fully fenced yard, a 1,300 sq. ft. unfinished basement ready for your vision, and minutes to the lake, schools, shopping, and GO Station. View the media file attached for more information.
Inclusions: Existing stainless steel appliances: Refrigerator, Electric Stove, Dishwasher, Range Hood; White Clothes Washer and White Clothes Dryer; All Existing California Shutters throughout; All Existing Light Fixtures; Two (2) Automatic Garage Door Opener and Equipment; Central Vacuum System; Gas Fireplace, Existing Mirrors in all the washrooms, Water Filter built-in to kitchen sink.
