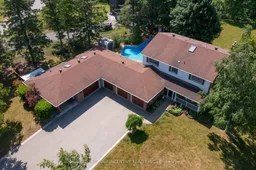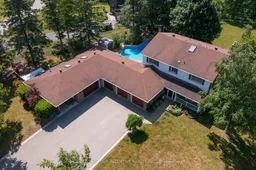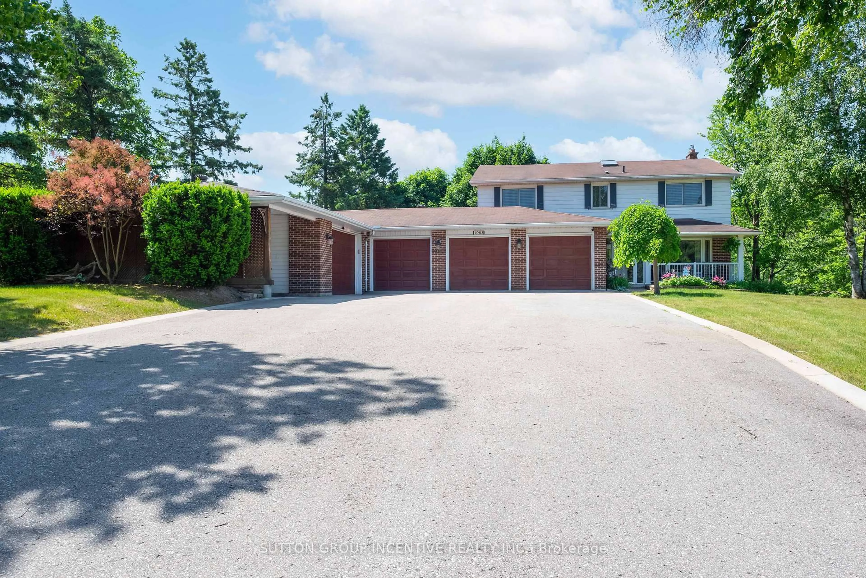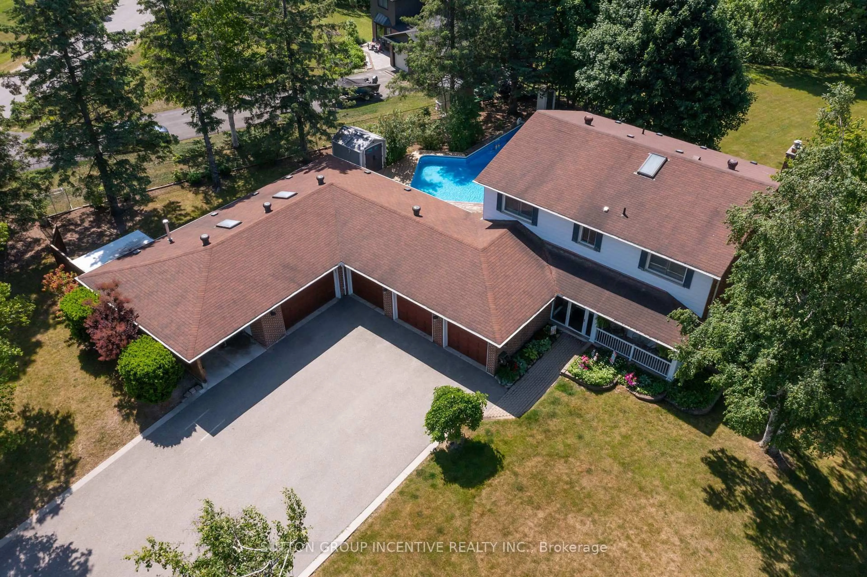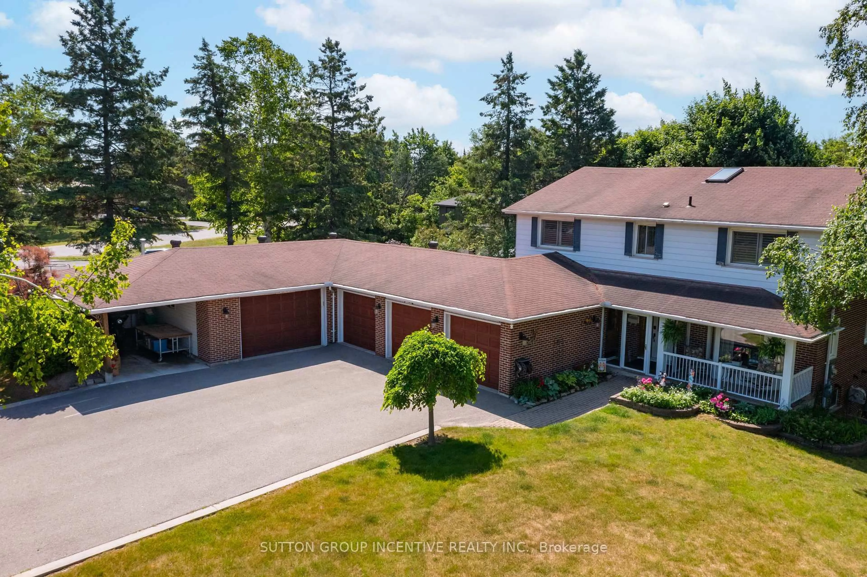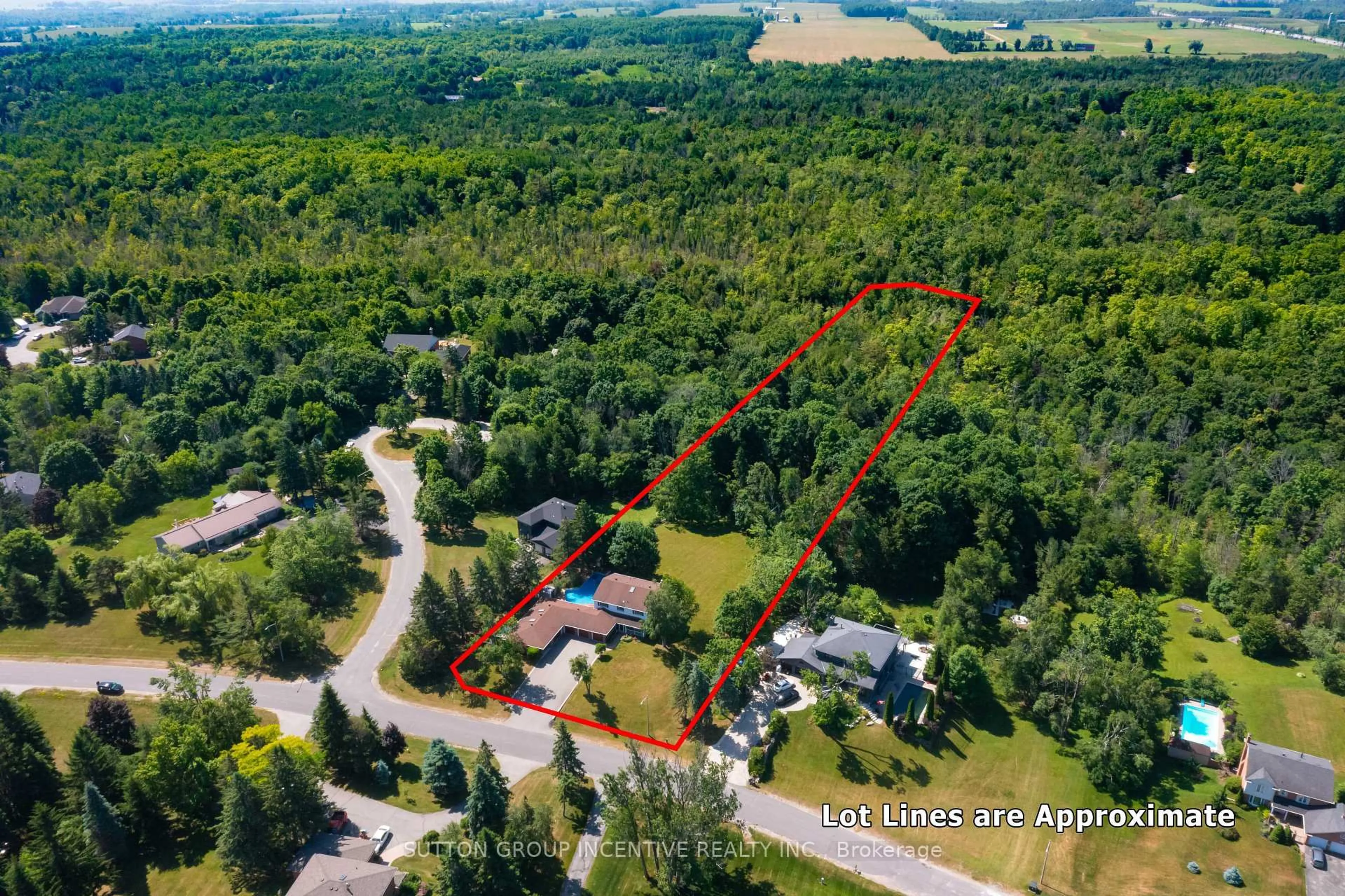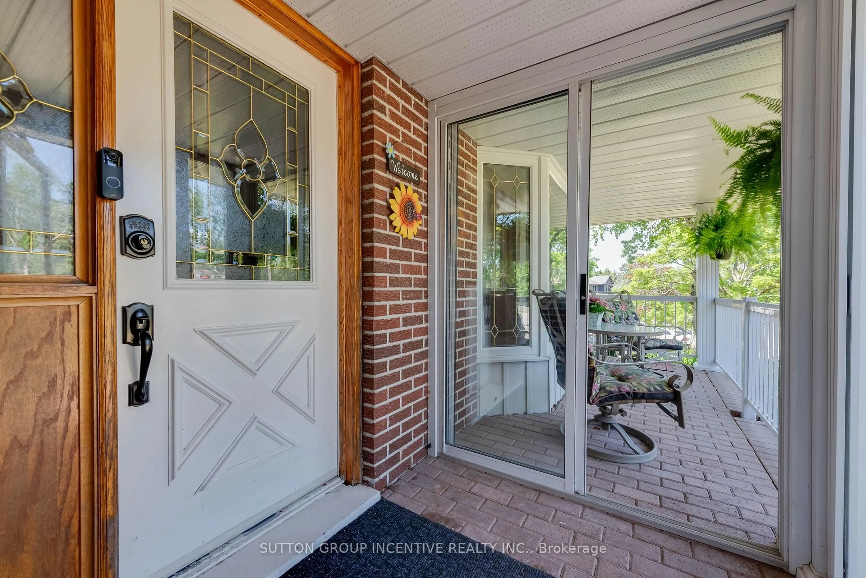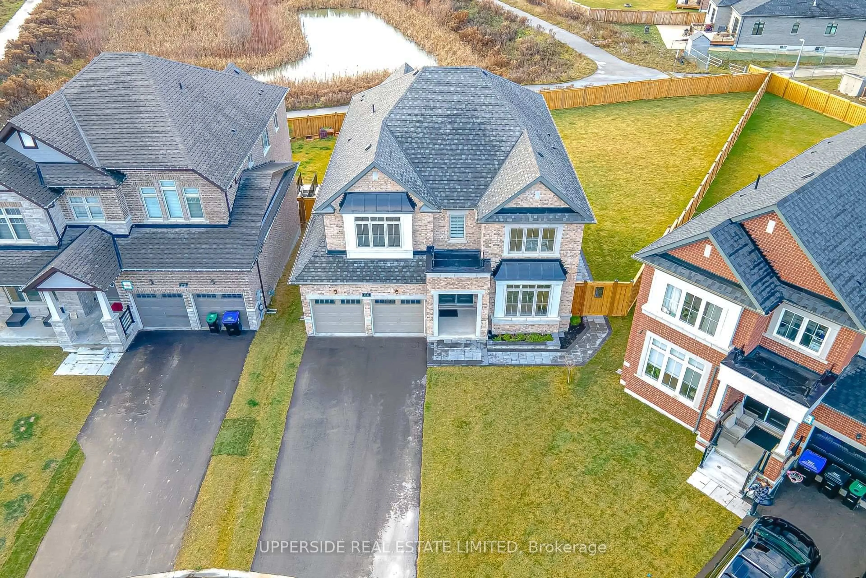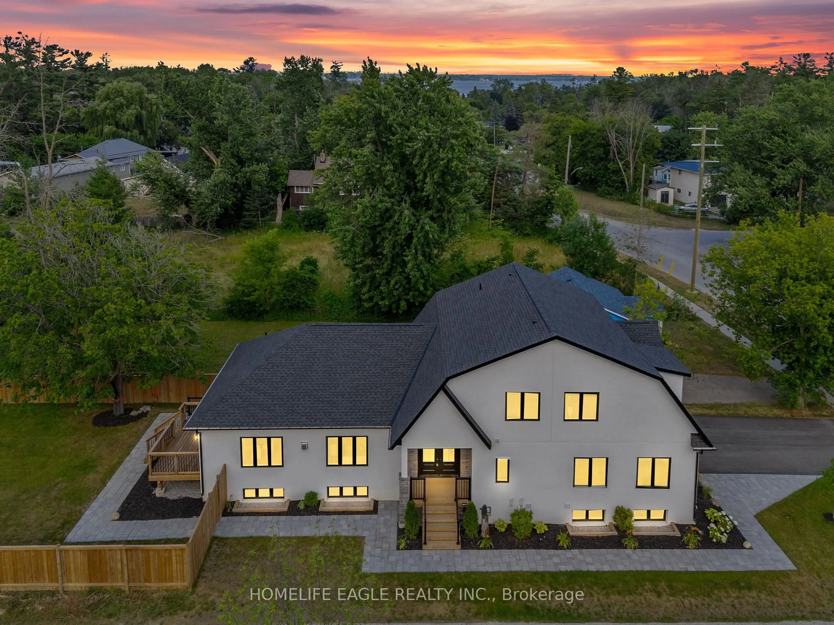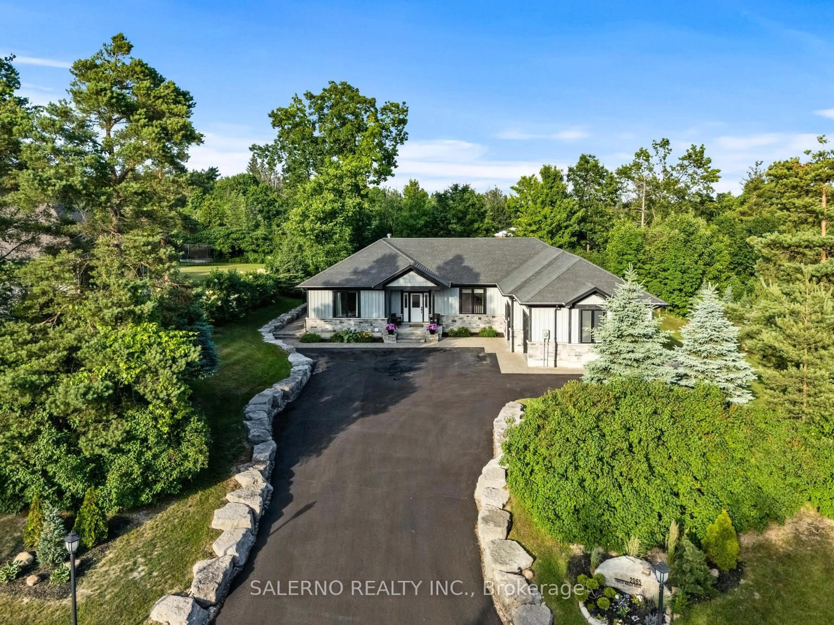1983 Innisfil Heights Cres, Innisfil, Ontario L9S 4A7
Contact us about this property
Highlights
Estimated valueThis is the price Wahi expects this property to sell for.
The calculation is powered by our Instant Home Value Estimate, which uses current market and property price trends to estimate your home’s value with a 90% accuracy rate.Not available
Price/Sqft$476/sqft
Monthly cost
Open Calculator
Description
Situated on 2.5 private acres and backing onto a protected greenbelt with mature trees, this home offers tremendous curb appeal among other high-quality residential properties in the area. The 4-bedroom, 4-bathroom residence provides approximately 2,700 sq. ft. of above-grade living space along with a partially finished walk-out basement ready for completion. The property features a long driveway leading to a 5-car garage with an additional carport, as well as a spacious deck overlooking the private, treed setting. A 22' x 46' inground saltwater pool is positioned within mature landscaping, creating a peaceful outdoor environment. Inside, the home includes large principal rooms, a functional layout, a gas fireplace, and well-maintained classic finishes, offering a solid foundation for future updates. The walk-out basement provides considerable potential for additional living space, an in-law suite, or recreation areas once completed. This location offers privacy while remaining close to local amenities, schools, and commuter routes, including convenient access to Highway 400, making it suitable for buyers seeking space, flexibility, and long-term value.
Property Details
Interior
Features
Main Floor
Living
5.48 x 3.65Bay Window / hardwood floor
Dining
4.26 x 3.65Bay Window / hardwood floor
Kitchen
5.63 x 3.04Breakfast Area / B/I Dishwasher / Walk-Out
Family
5.18 x 3.65Gas Fireplace / hardwood floor / Walk-Out
Exterior
Features
Parking
Garage spaces 5
Garage type Attached
Other parking spaces 8
Total parking spaces 13
Property History
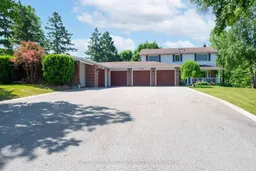 39
39