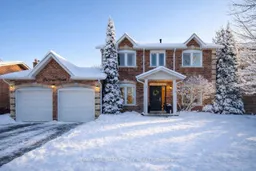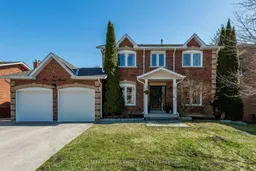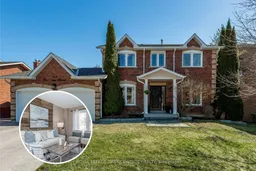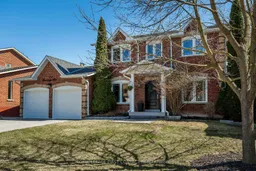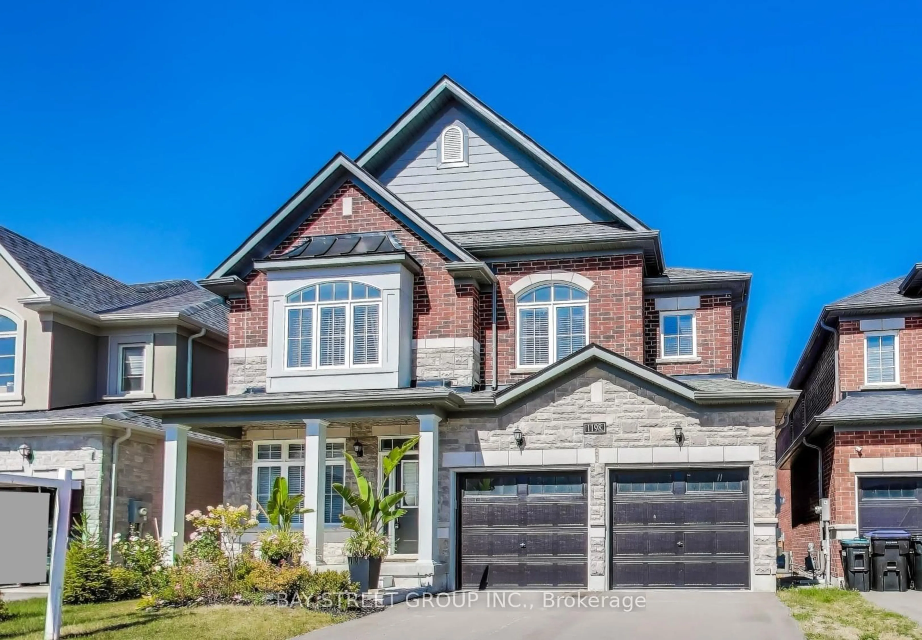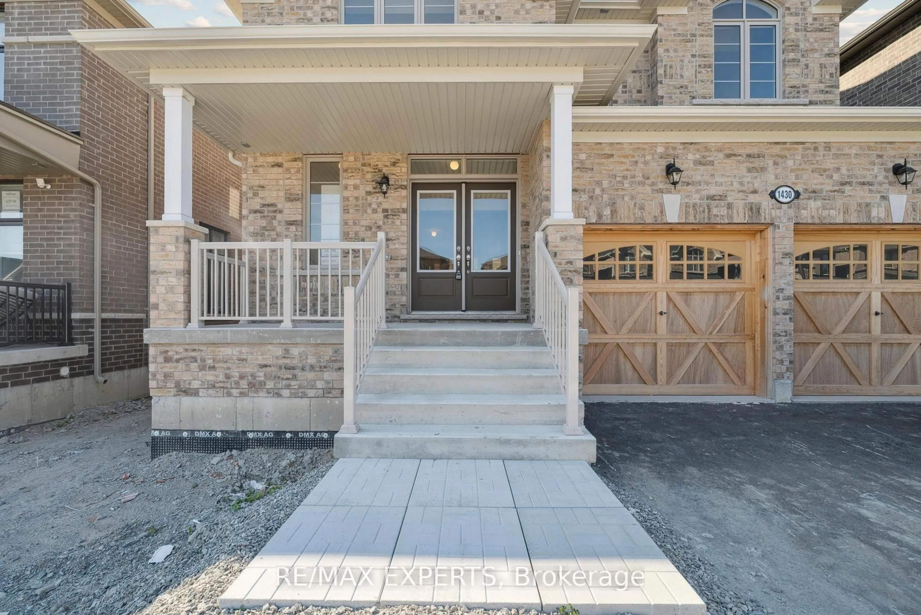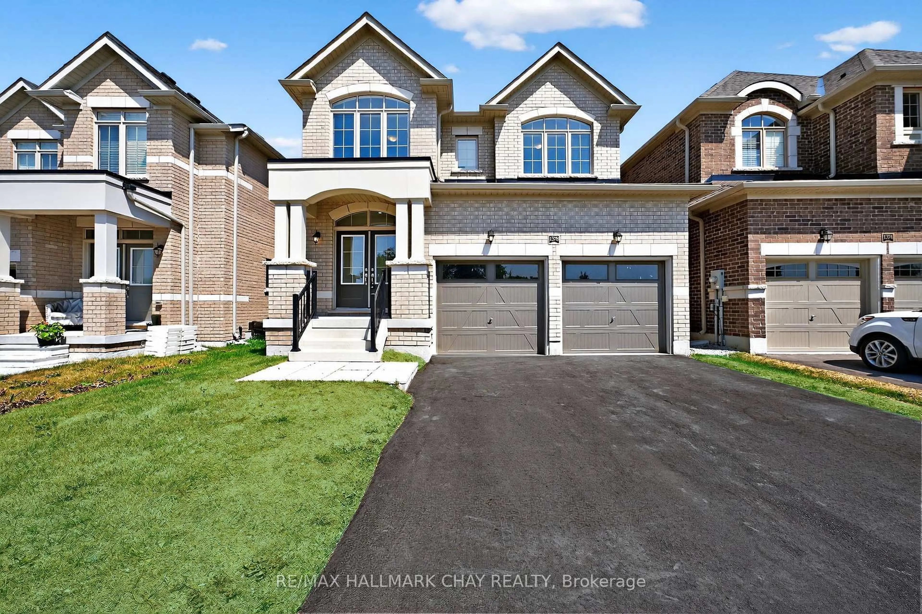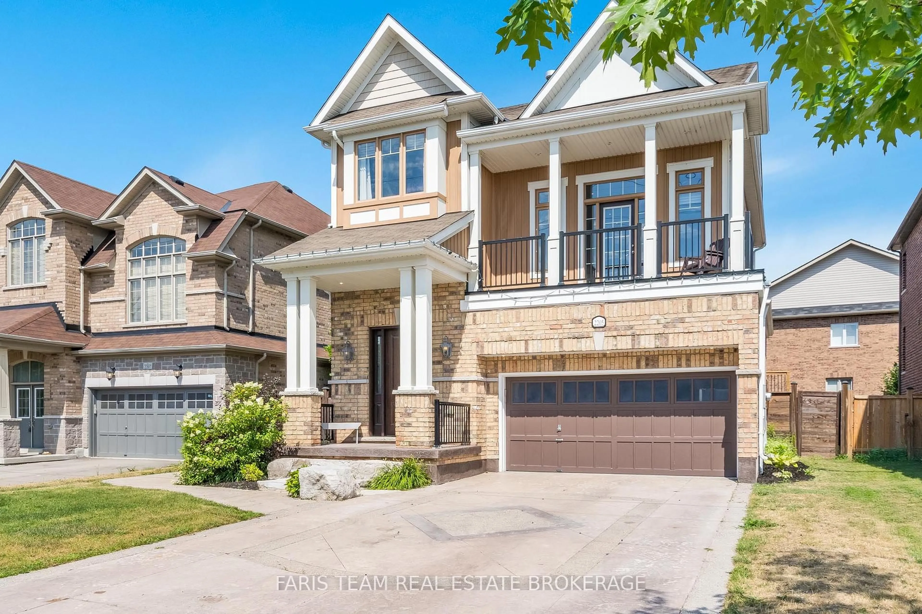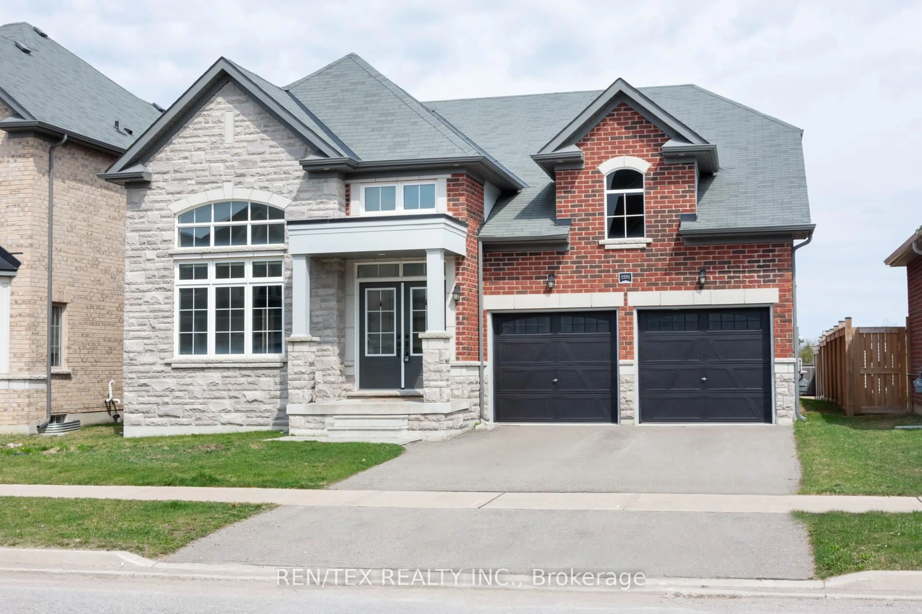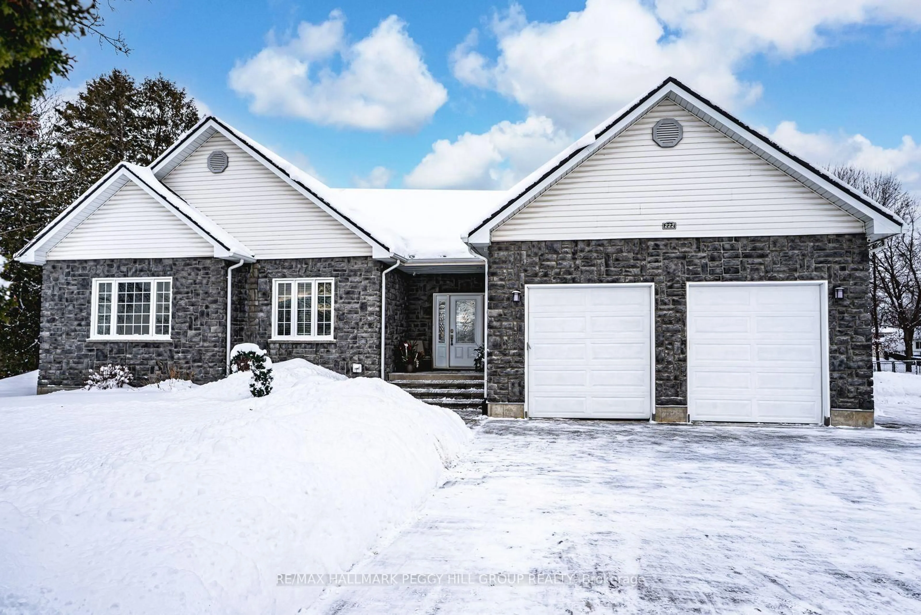11 Heritage Road is a warm, family-friendly home on one of Cookstown's quiet, welcoming streets - where kids ride bikes, neighbours say hi, and winter snowball fights are still a thing. With almost 3,000 sq ft of finished space (1,952 upstairs and 952 downstairs), there's room to gather, to retreat, and to grow. The centre-hall layout feels easy and comfortable, with living areas that flow for everyday life and entertaining. Upstairs you'll find four generous bedrooms (hardwood throughout, no carpet) and two updated bathrooms, including a stylish ensuite that feels like a true retreat.The finished walkout basement adds amazing versatility, with its own kitchen, laundry, bedroom, and living space - perfect for older kids, guests, in-laws, or even potential rental income.Recent updates include new flooring, rear windows, a modern front door, and smart garage doors, combining style with convenience. Step outside to enjoy your morning coffee on the back deck, or take a short walk to nearby schools, parks, trails, and shops.11 Heritage Road is ready for its next chapter - bring the kids, the dog, and your plans for the future. There's space here for it all.
Inclusions: HVAC and equipment, all existing light fixtures, hot water heater. Stainless steel stove with hood vent (1), fridge (2), dishwasher (1), white washer and dryer (2 washers, 2 dryers). Garage door openers.
