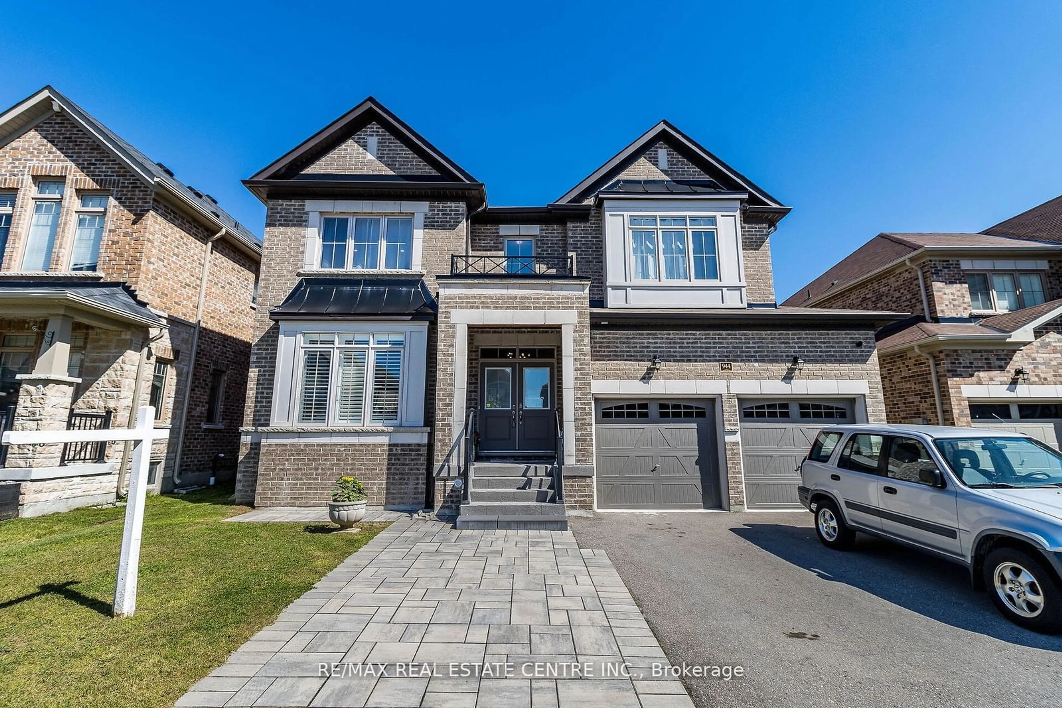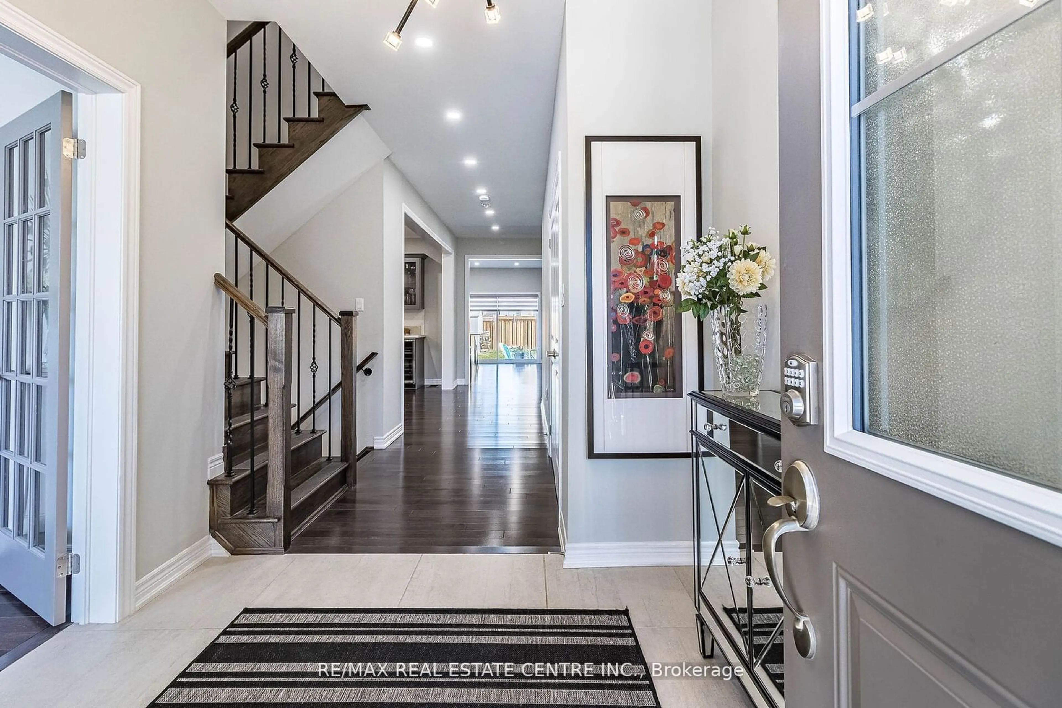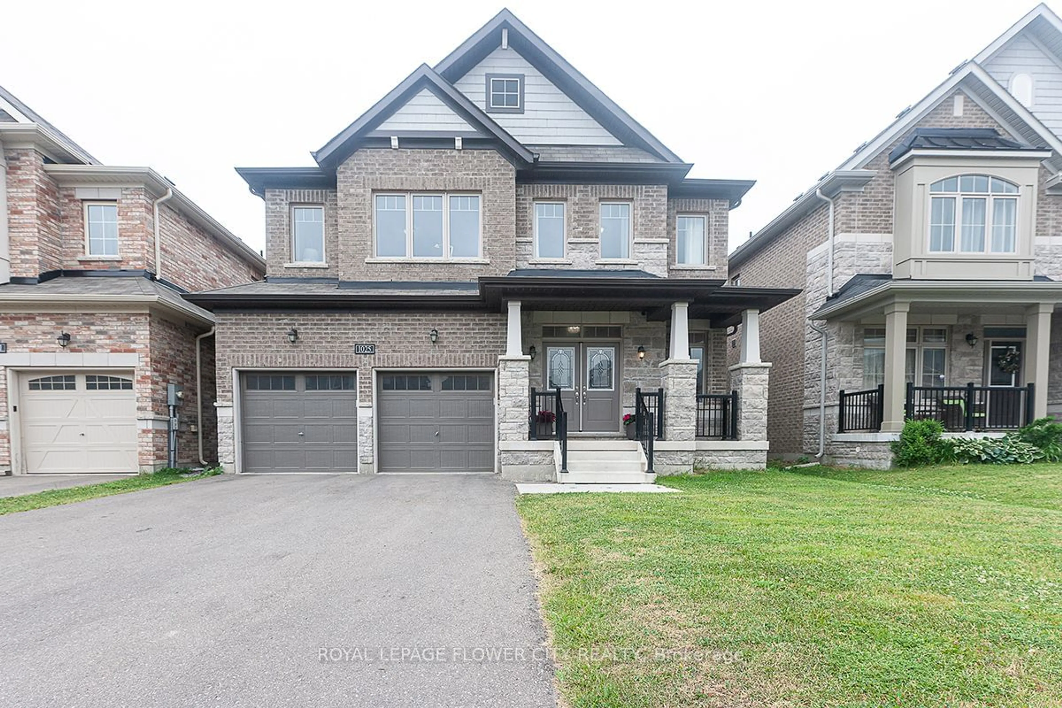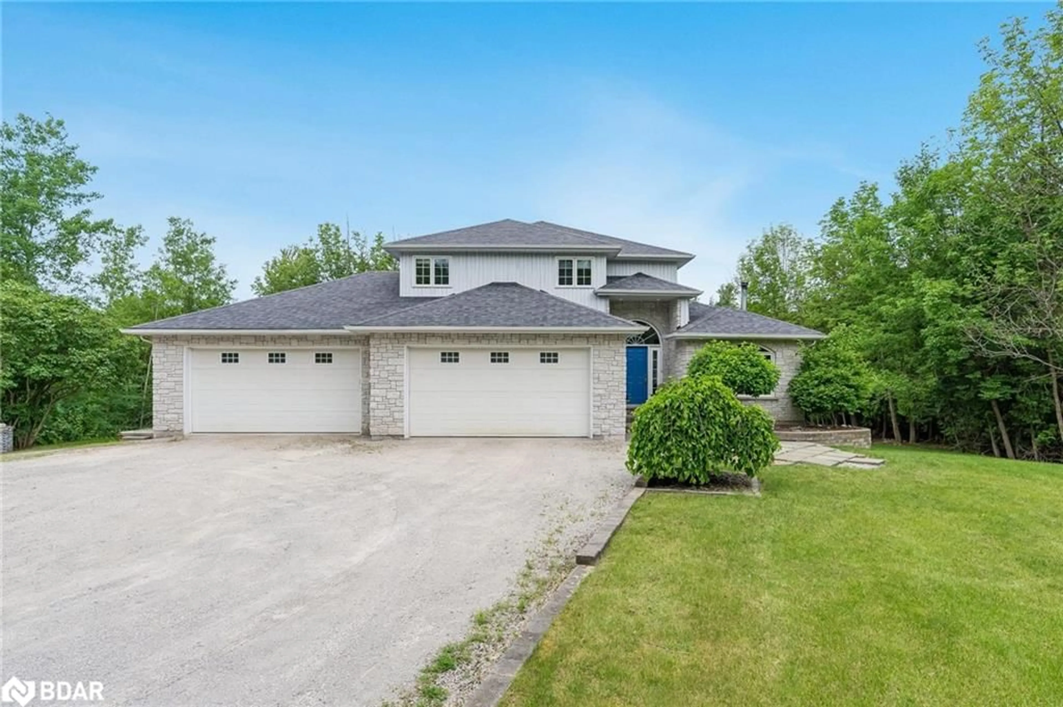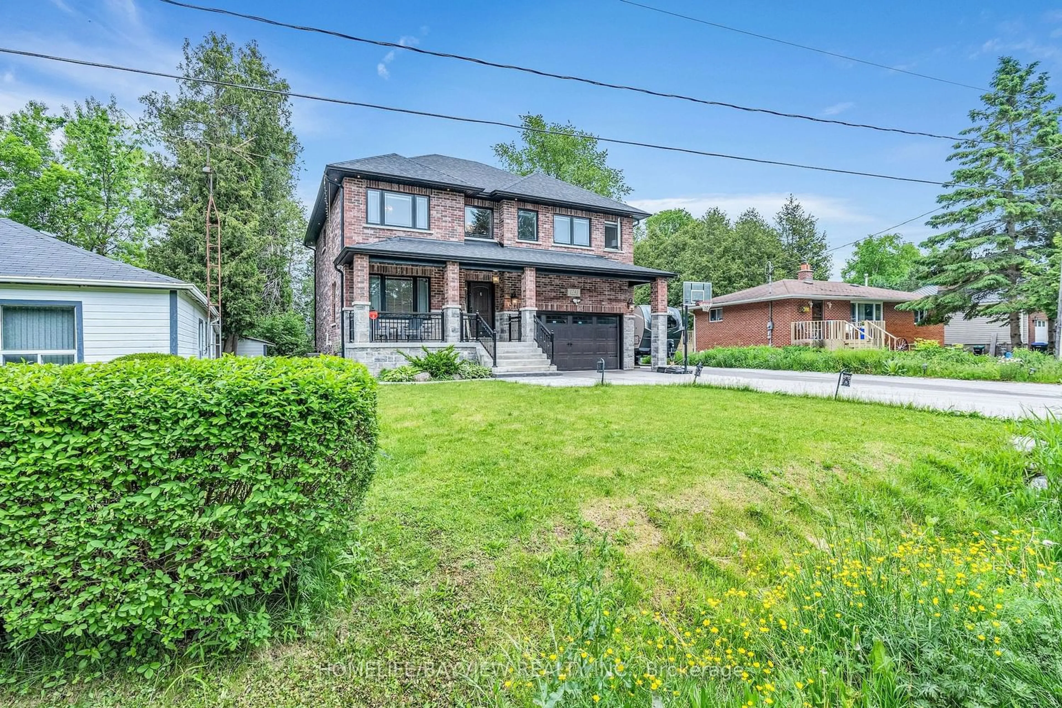944 Larter St, Innisfil, Ontario L9S 0N4
Contact us about this property
Highlights
Estimated ValueThis is the price Wahi expects this property to sell for.
The calculation is powered by our Instant Home Value Estimate, which uses current market and property price trends to estimate your home’s value with a 90% accuracy rate.$1,345,000*
Price/Sqft$339/sqft
Days On Market10 days
Est. Mortgage$6,012/mth
Tax Amount (2024)$6,824/yr
Description
One of a kind executive home with over $200,000 in upgrades! This massive family ideal home with over 3,600 Square feet plus a large basement has incredible taste with the modern touch. Immaculate chefs kitchen with one of the largest islands you will see! S/S appliances, cabinet space wrapping around the corner, Italian pendant lights, Custom backsplash, wine cooler and more! The bright main floor has exquisite hardwood floors, and plenty of pot lights with excellent lighting with large windows, over 80 Portlights, rare and expensive Italian fixtures. Need a main floor bedroom, yes we have a 5th bedroom there! Convenient Office and mud rooms. 4 massive rooms upstairs each access to an ensuite bath and almost all of them features a walk in closet. Wait until you see the master Ensuite bath and mega Walk-in closet, so big you have to come and see it to believe it! Incredible master ensuite with Quartz counter over new vanity's, modern lighting, mirrors besides the soaker tub and glass shower! Plenty of bathroom upgrades with wonderful taste, this home has 3 full bathrooms upstairs! Separate laundry room with newer washer and dryer. Thousands spent on the backyard landscaping, featuring 750 Square feet of stone interlocking, a firepit, a newer shed and newer fence! Close to Lake Simcoe and all Innisfil amenities. Come and view this for yourself, you will not be disappointed!
Property Details
Interior
Features
Main Floor
Office
4.20 x 3.69Hardwood Floor / Wainscoting / Pot Lights
Dining
4.63 x 4.08Hardwood Floor / Dry Bar / Pot Lights
Living
5.76 x 4.49Hardwood Floor / Fireplace / Pot Lights
Kitchen
6.33 x 4.92Hardwood Floor / Quartz Counter / Stainless Steel Appl
Exterior
Features
Parking
Garage spaces 2
Garage type Built-In
Other parking spaces 4
Total parking spaces 6
Property History
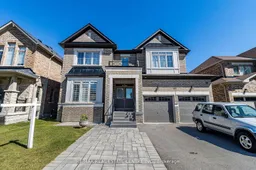 27
27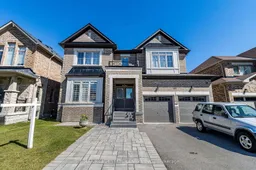 27
27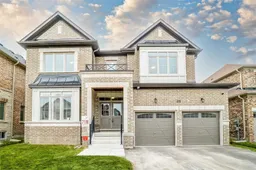 28
28Get up to 1% cashback when you buy your dream home with Wahi Cashback

A new way to buy a home that puts cash back in your pocket.
- Our in-house Realtors do more deals and bring that negotiating power into your corner
- We leverage technology to get you more insights, move faster and simplify the process
- Our digital business model means we pass the savings onto you, with up to 1% cashback on the purchase of your home
