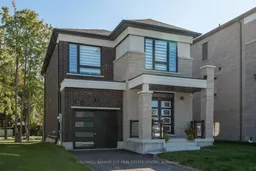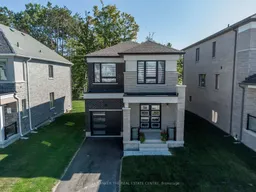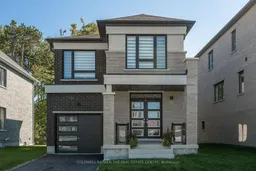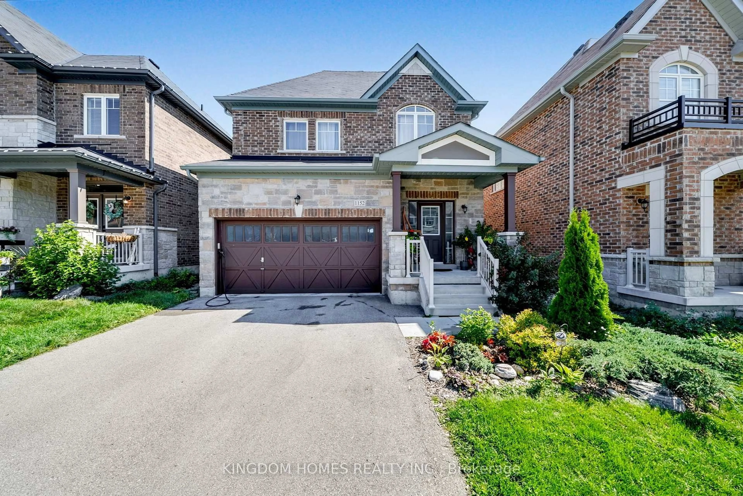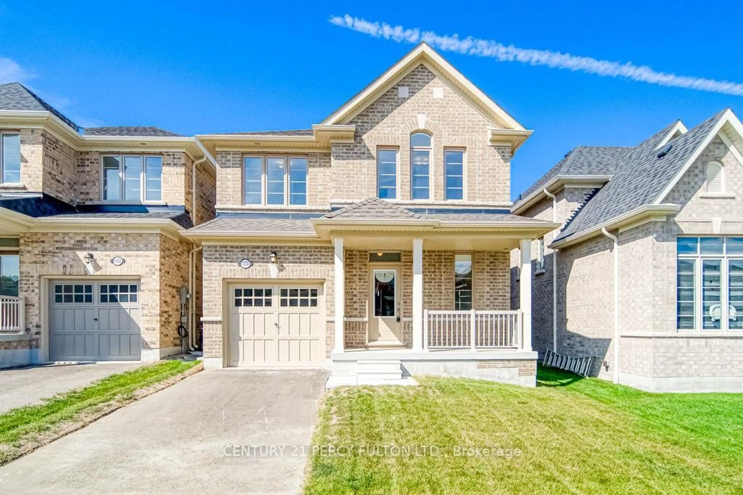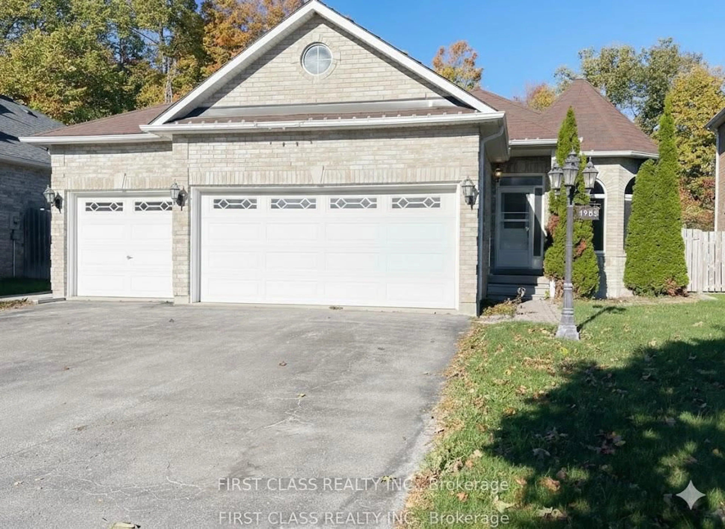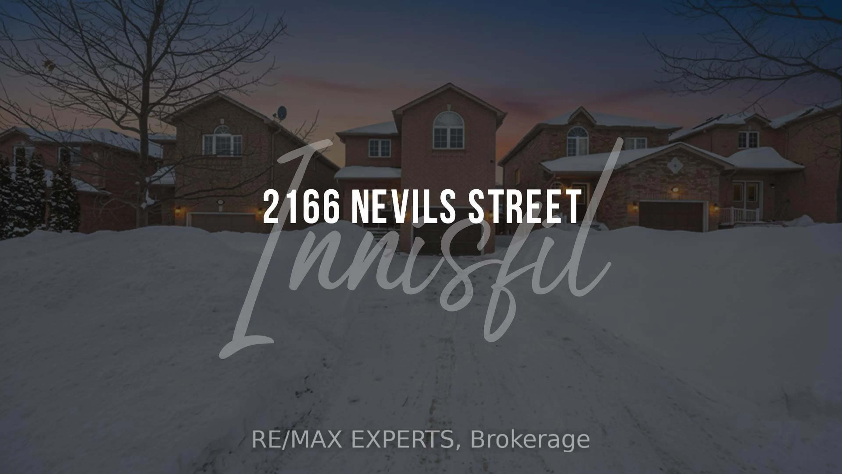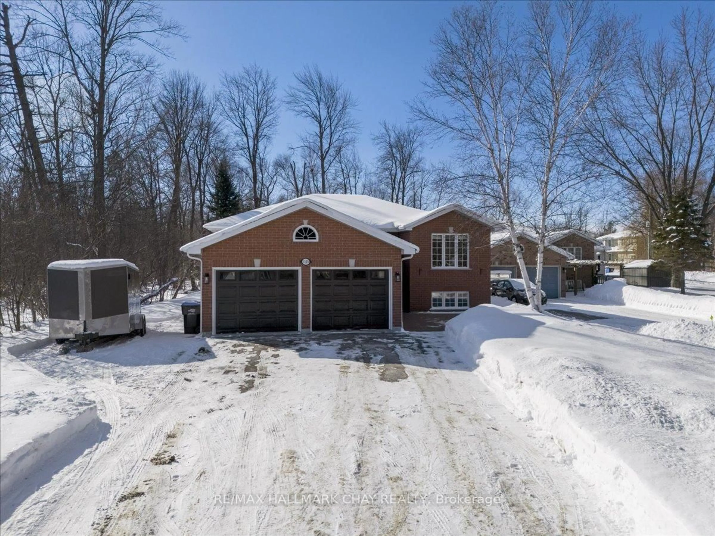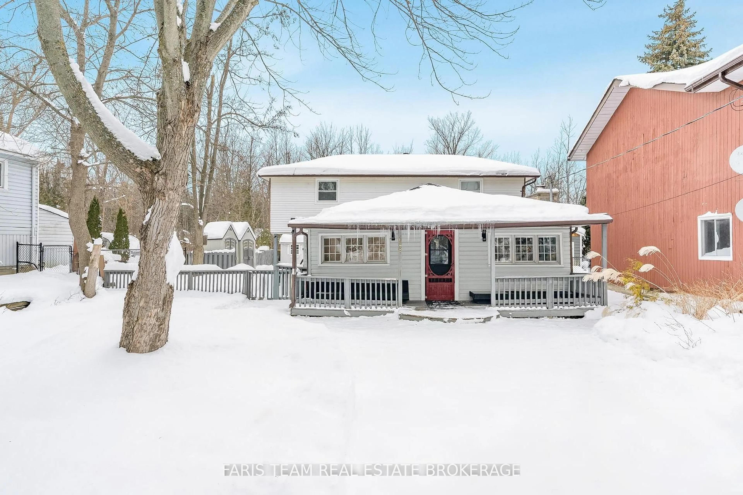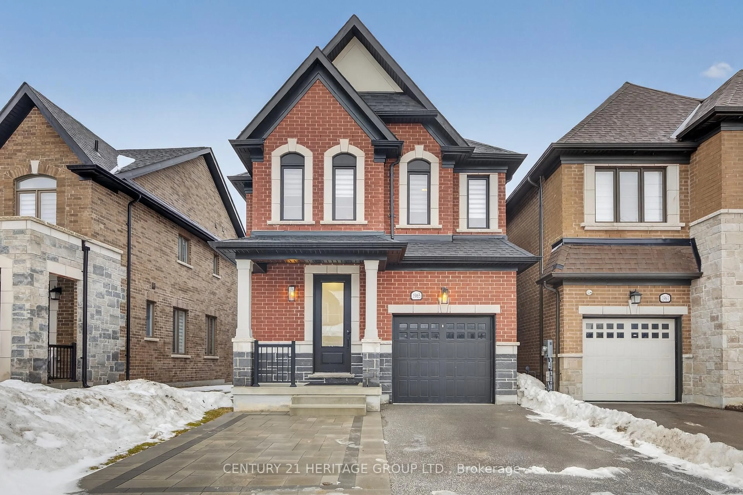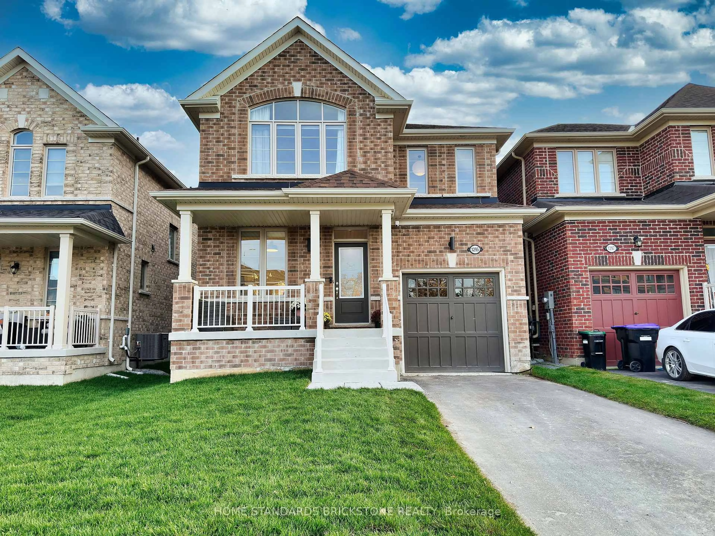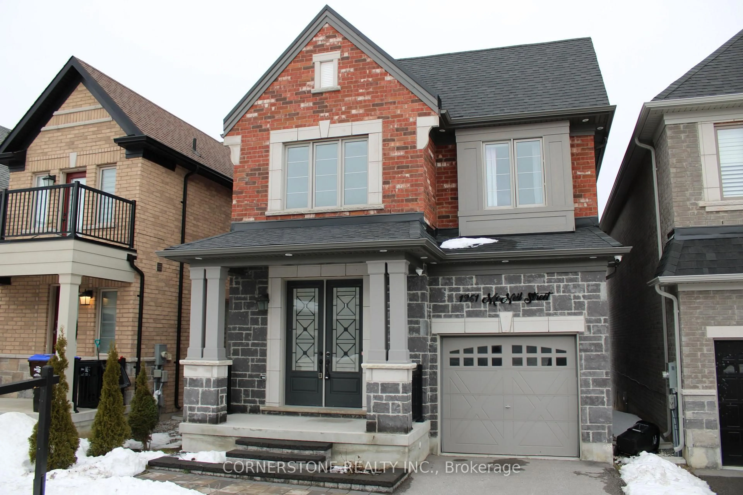Newly constructed Mattamy 'Baldwin' model in Innisfil's Lakehaven community! This fully brick home is situated on an oversized 39x137 foot lot on a quiet cul-de-sac. The upgraded 3 bedroom layout is impressive & stylish with modern interior finishes. 1829 sqft with a bright and sunny open concept design. The kitchen features quartz countertops, upgraded ss appliances and patio door walk out the the private and spacious yard. A rare find in new subdivisions! Large great room with gas fireplace and 2 piece bath round out the main floor. Upstairs you will find an oversized primary suite with walk in closet and 4 piece ensuite spa bath and 2 more bedrooms with mirrored closet doors. Convenient 2nd floor laundry room! Unfinished basement with above grade windows, on demand HWT, HRV and rough in for 3 piece bath. 1st year Tarion warranty available until May 20, 2026! What are you waiting for! Innisfil is a vibrant community on the shores of Lake Simcoe, with access to beaches and boating, restaurants and even the GO Train, affordable living is waiting North of the GTA!
Inclusions: Fridge, Stove, Washer, Dryer, Dishwasher, HRV, Window Coverings, On Demand HWT
