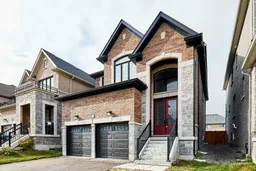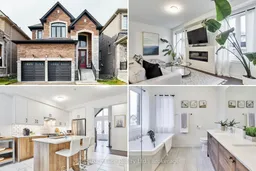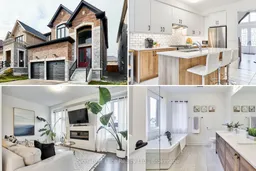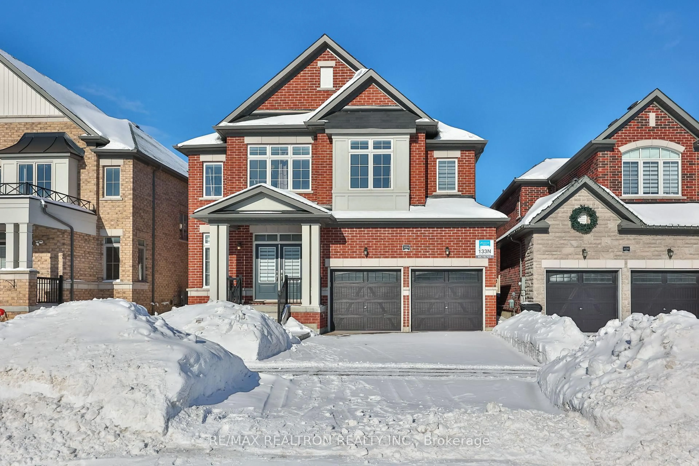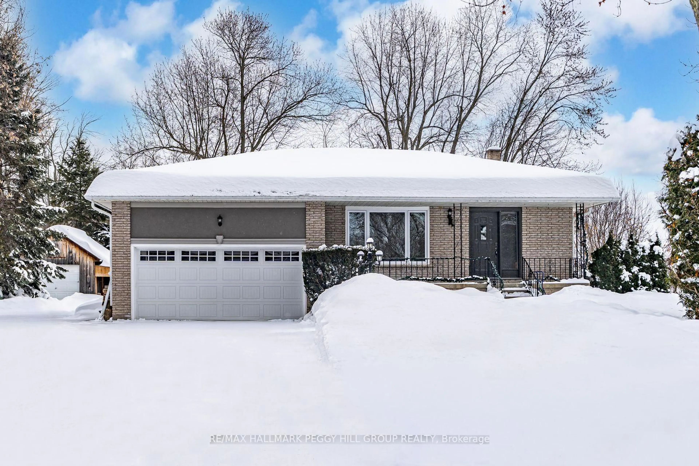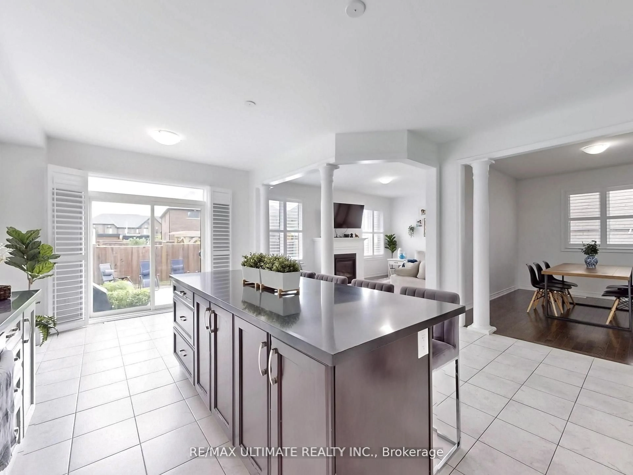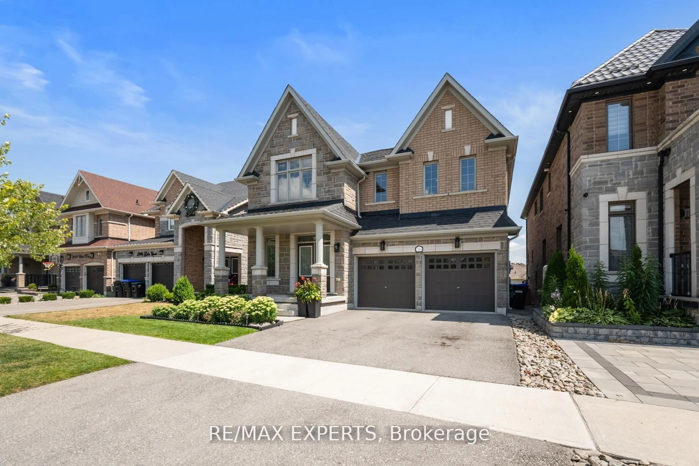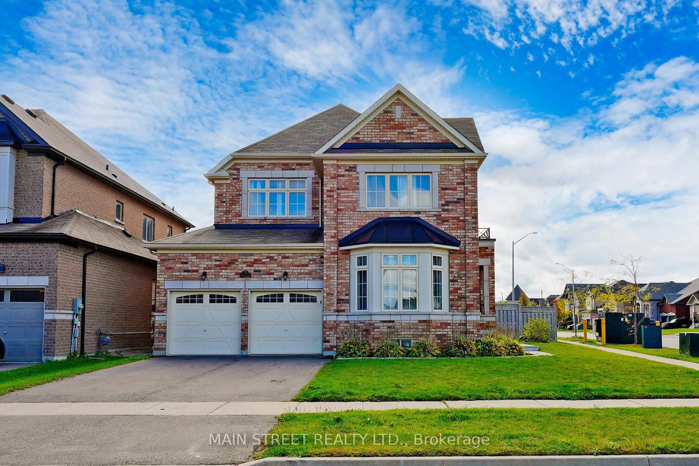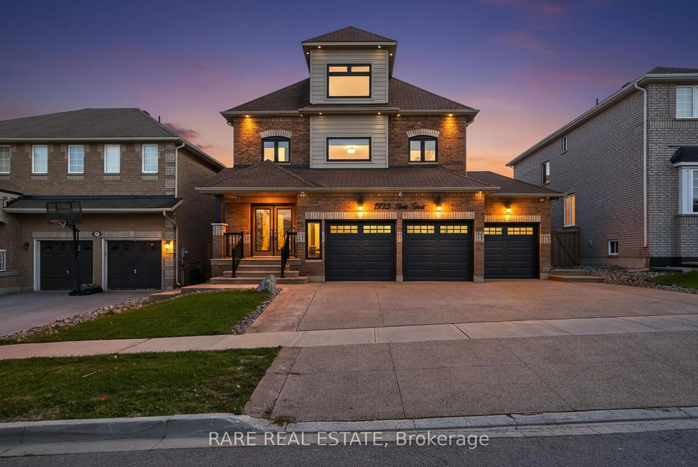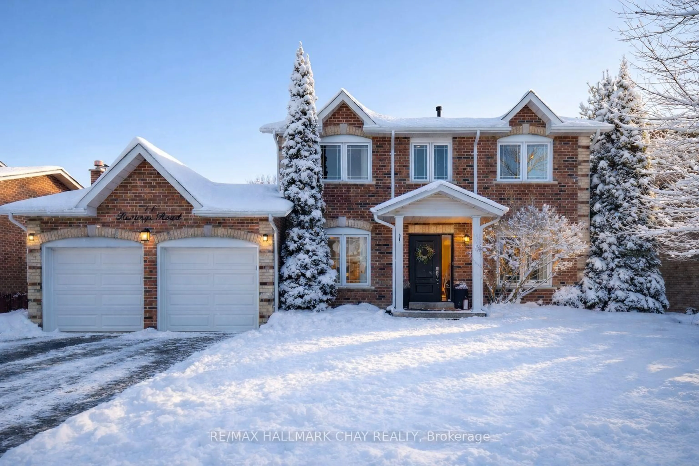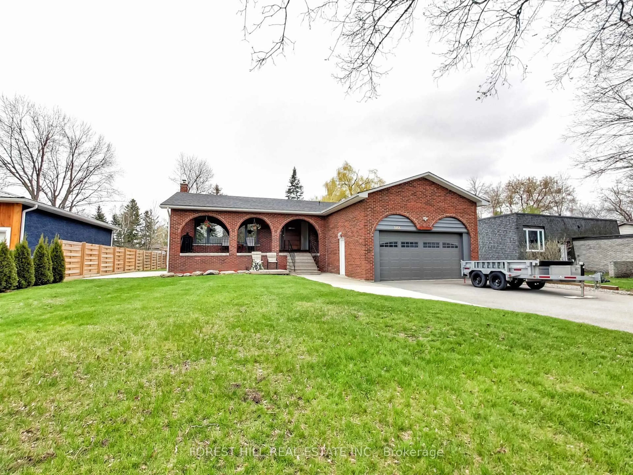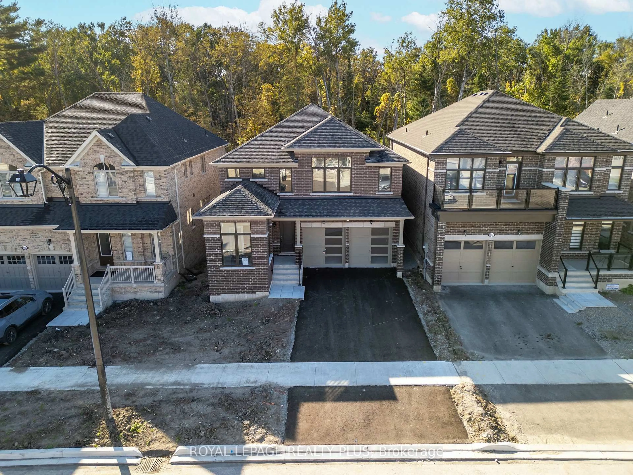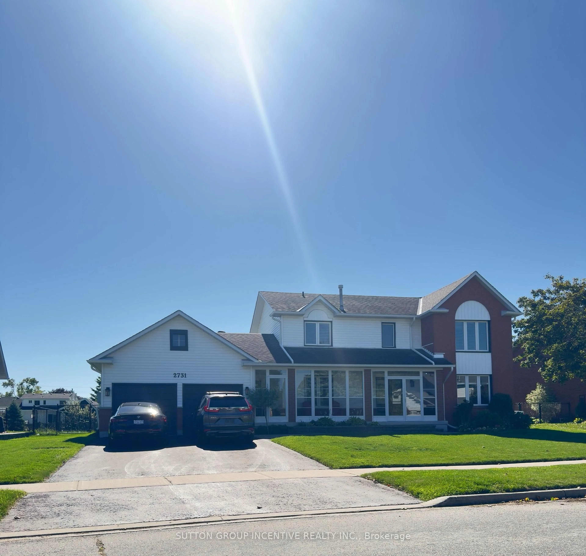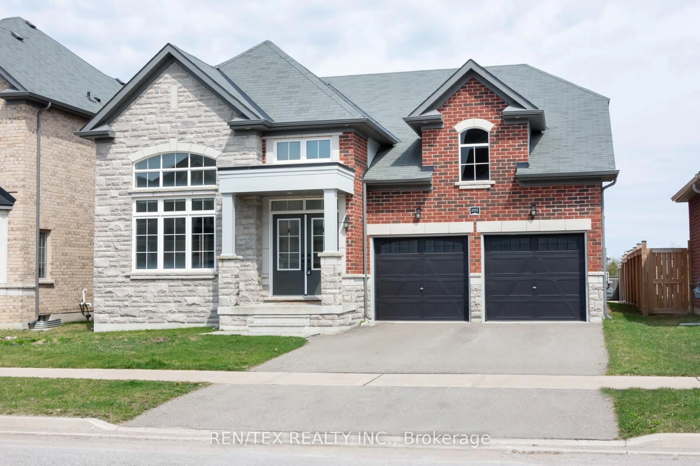Welcome to 1344 Blackmore Street - a turnkey family home in Innisfil's highly sought-after Alcona community, offering style, comfort, and move-in-ready living at its best. This 2-storey detached home delivers over 2,250 sq. ft. of finished living space, a fully fenced backyard with above-ground pool, direct interior access to the double garage, and thoughtful upgrades designed for modern family life. The main floor welcomes you with a bright foyer, spacious living room with an electric fireplace, and a dining area enhanced by a stylish coffered ceiling. The kitchen showcases granite counters, a centre island, under-cabinet lighting, and a walk-out breakfast area leading to the backyard - an entertainer's dream complete with a gazebo, dog run, and gas hookup. Upstairs, the primary suite features a 5-piece ensuite and walk-in closet, with three additional bedrooms offering flexibility for family, guests, or a home office. The full basement adds nearly 900 sq. ft. of space with a bathroom rough-in-ideal for a recreation area, gym, or future in-law setup. Upgrades include: a gas hookup in the backyard, rough-in for an electric vehicle charger in the garage, and a bathroom rough-in in the basement. Set in one of Innisfil's most desirable neighbourhoods, just minutes from Lake Simcoe, schools, parks, shopping, and commuter routes, this home delivers the perfect balance of lifestyle and long-term value. Homes like this are rarely available in Alcona-modern, spacious, and truly move-in ready. Don't miss your chance to make it yours.
Inclusions: All appliances (fridge, stove, built-in hoodrange, dishwasher). Washer and dryer. Above-ground pool and related equipment. Shed. Gazebo. See full list in Schedule C.
