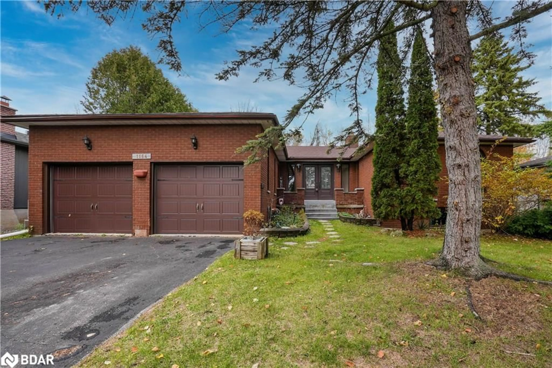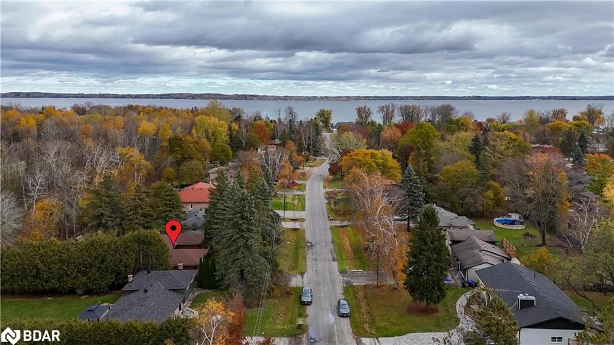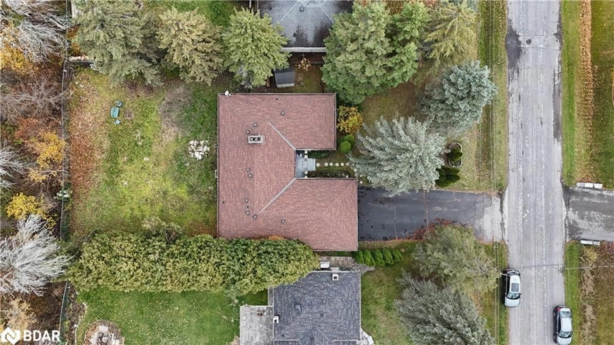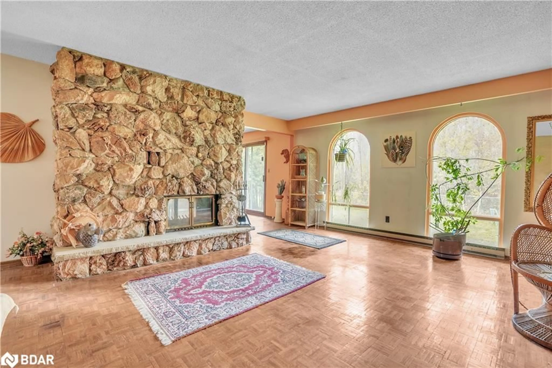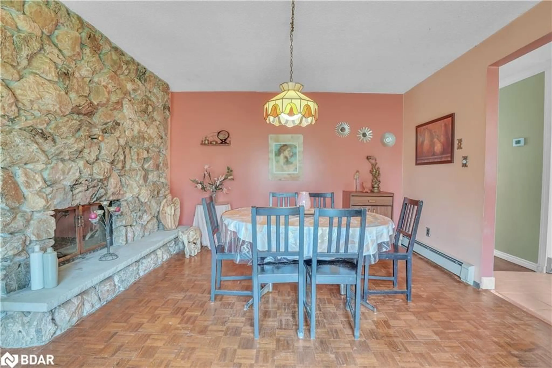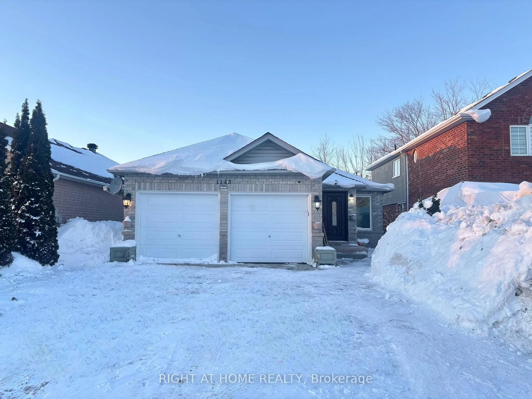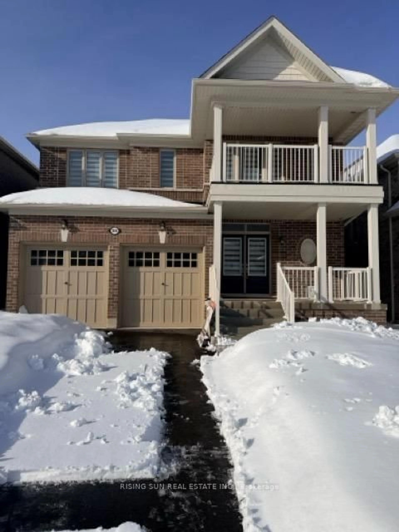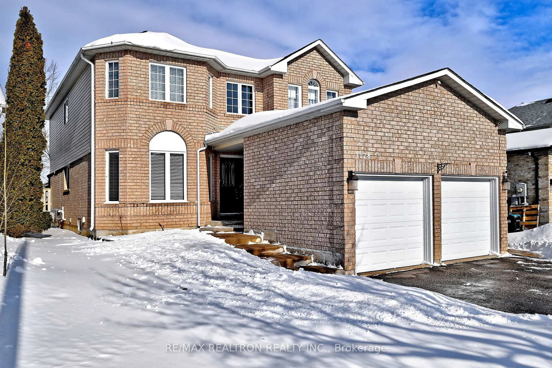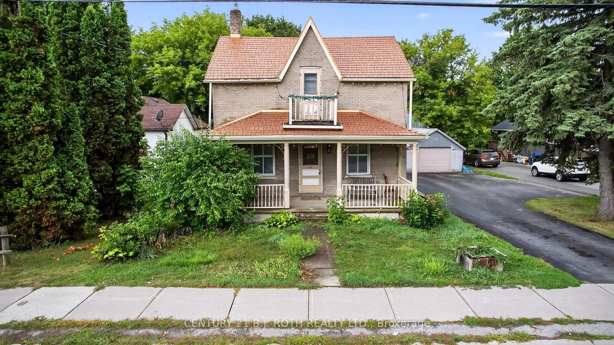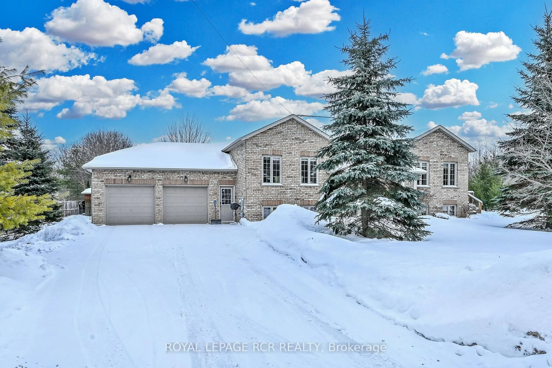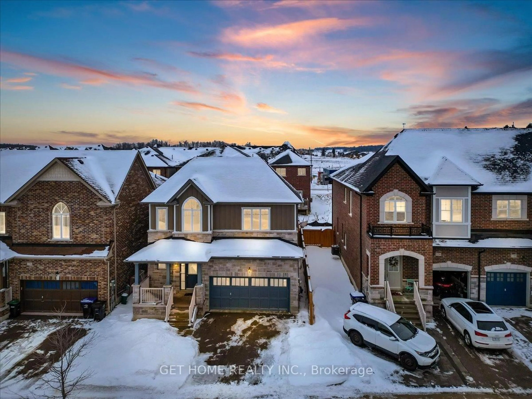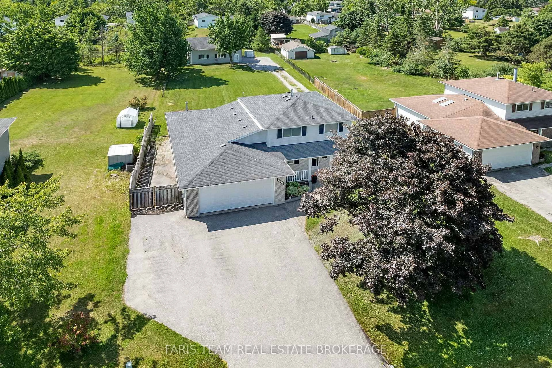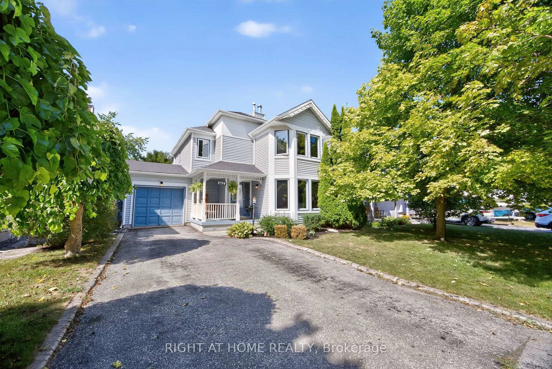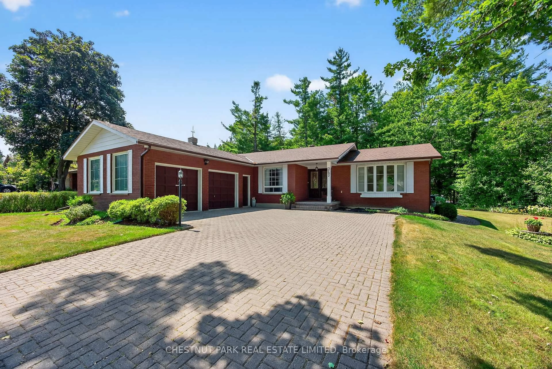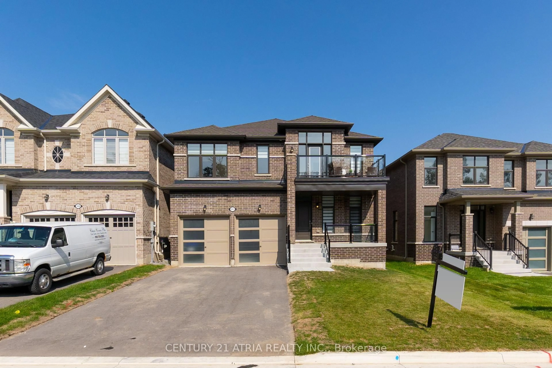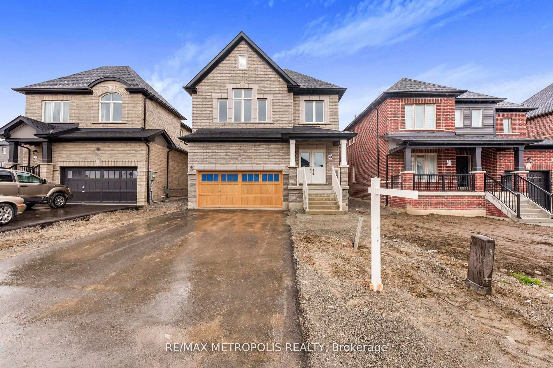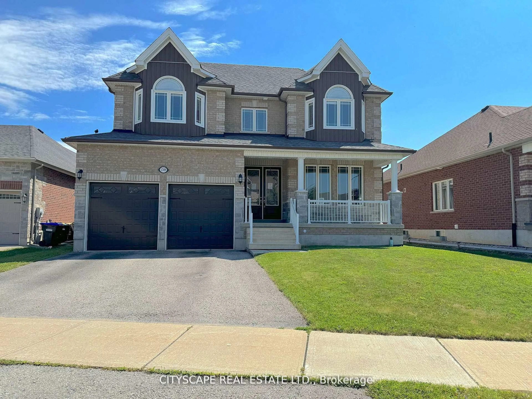1164 North Shore Dr, Gilford, Ontario L0L 1R0
Contact us about this property
Highlights
Estimated valueThis is the price Wahi expects this property to sell for.
The calculation is powered by our Instant Home Value Estimate, which uses current market and property price trends to estimate your home’s value with a 90% accuracy rate.Not available
Price/Sqft$488/sqft
Monthly cost
Open Calculator
Description
Location, location! This sprawling all-brick bungalow backs directly onto a golf course and is just steps from the beach -the perfect blend of relaxation and recreation. Nestled on a beautifully treed 75 x 150 ft lot, this solid home features 3+1 bedrooms, 3 baths, and a finished basement, offering plenty of space for family and guests. The living room/dining room impresses with cathedral windows and a natural stone two-sided fireplace, creating a stunning focal point and inviting atmosphere perfect for enjoying cozy evenings or entertaining and dining. The spacious primary suite on the main level includes a private ensuite bath. Finished basement provides additional bedroom, bathroom and large rec room/family room and plenty of storage. Enjoy quiet mornings or lively backyard BBQs surrounded by nature. A large private driveway with no sidewalk provides ample parking. Just minutes to Cooks Bay, two marinas, golfing, the outlet mall, and Hwy 400, and only 40mins to GTA. This home combines convenience with tranquility. Recent updates include electrical panel, roof shingles, front entry door, oversized garage doors, some basement windows, and a new garden shed. Don't miss out on this wonderful opportunity. Whether you're seeking a year-round family home or a peaceful weekend retreat, this beautiful Gilford bungalow is ready for your personal touch.
Property Details
Interior
Features
Main Floor
Dining Room
3.84 x 4.83Living Room
4.93 x 5.56Bedroom
3.53 x 3.58Bedroom
2.84 x 2.69Exterior
Features
Parking
Garage spaces 2
Garage type -
Other parking spaces 4
Total parking spaces 6
Property History
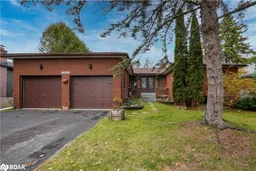 14
14
