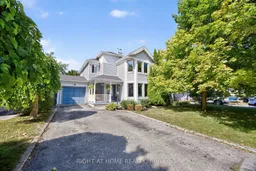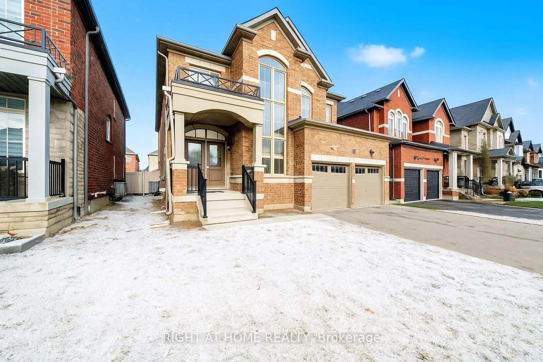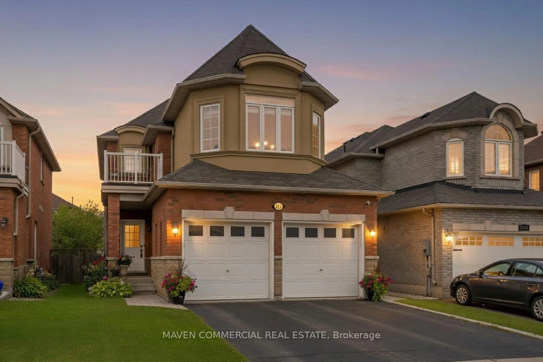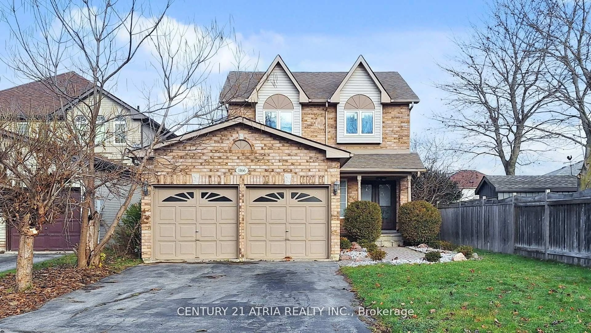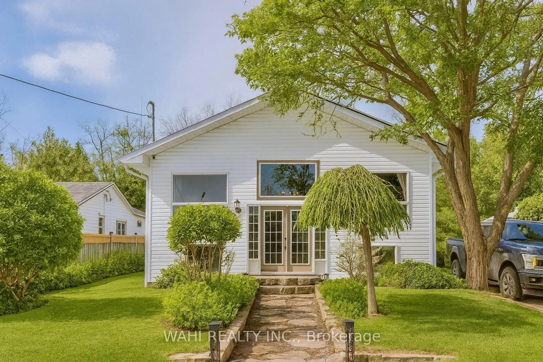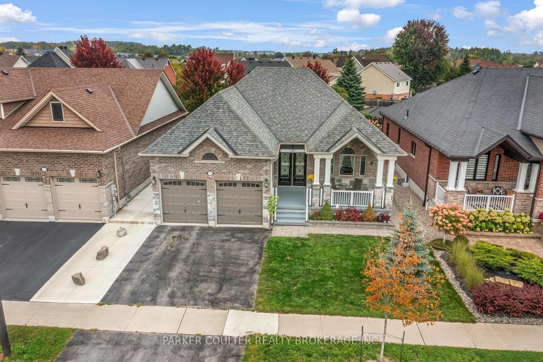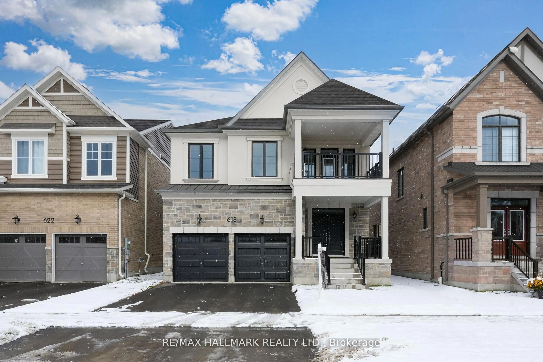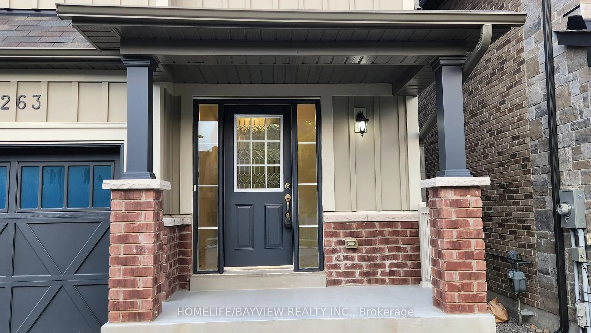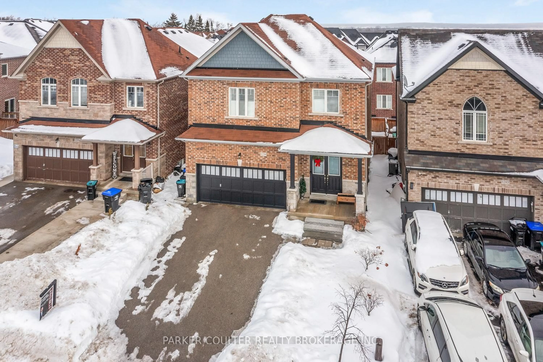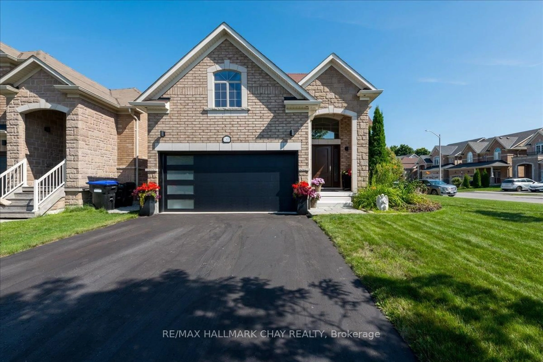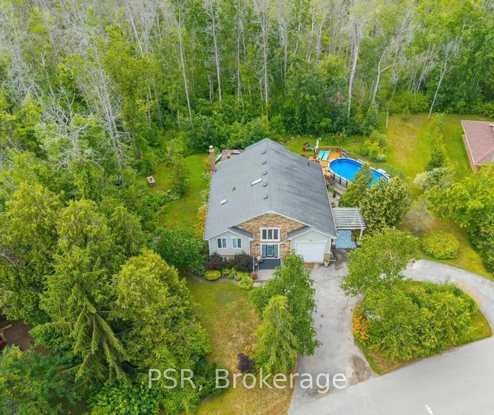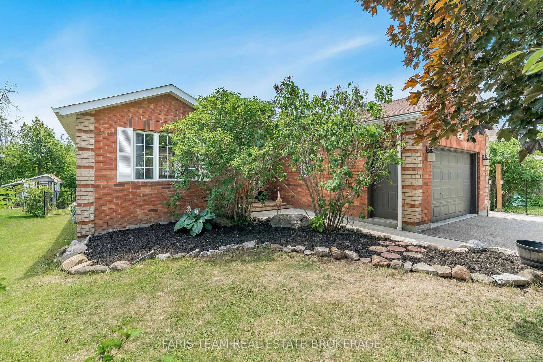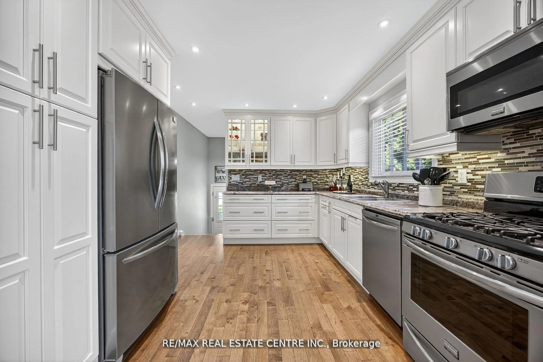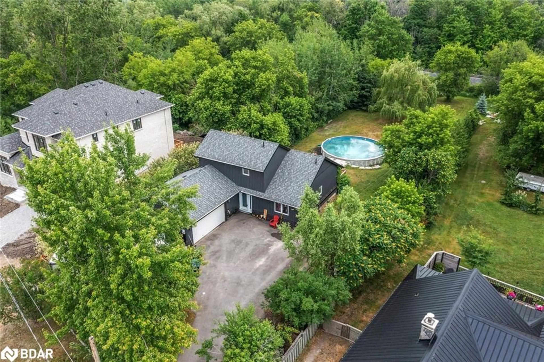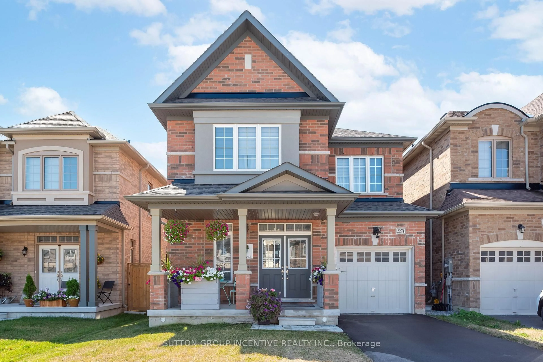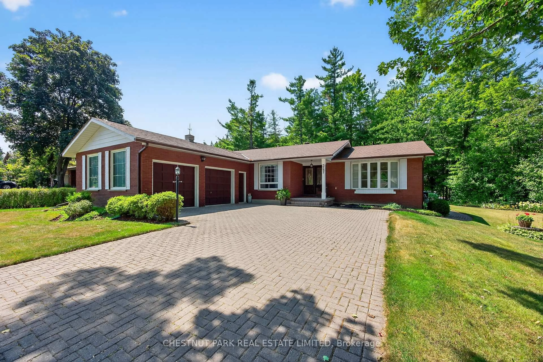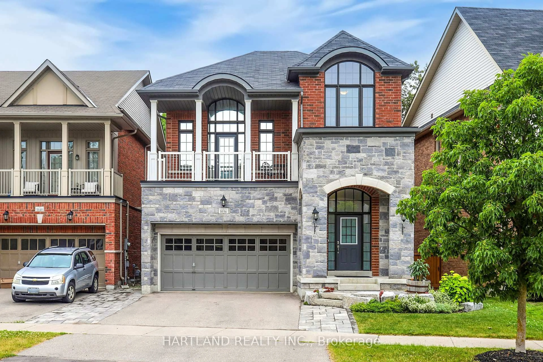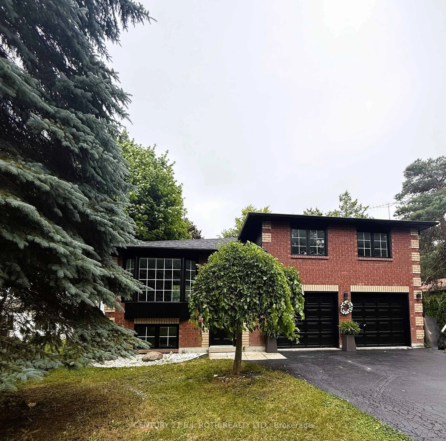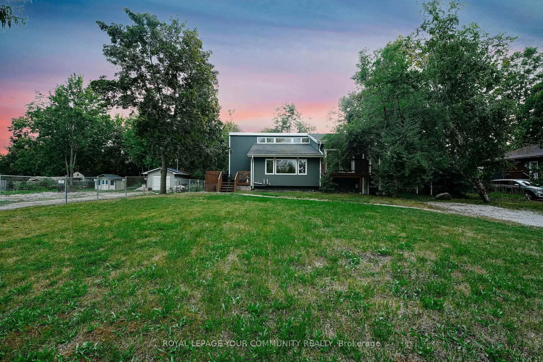Welcome "Home" to this lovely, bright, attractive 3 bed, 2.5 Bath "Move-in Ready" family home on a very desirable street in Innisfil close to amenities. Has this summer been too hot for you? Then enjoy this home's beautiful back yard with an IN-GROUND POOL! Fully fenced yard includes a brand new large Deck, Pool House with Bar & decking, several seating areas, and a refreshing POOL to chill away the summer hours in. This home will charm you from your first step inside. You will be impressed with the brightness from the many large windows in the home (most newer) & the spacious feel with the 20' ceiling in the Family/Dining Room. The Kitchen absolutely shines w/ Marble floors, Granite Countertops, Recessed Lighting, Large Windows & Garden Doors to the wonderful back yard. Features of the property include: New back deck July 2025; Water filtration system installed under kitchen sink 2023; Humidifier 2023; New furnace 2015; New water softener 2016; New roof shingles 2017; New hardwood floors and carpets 2017/2018; New electrical panel 2018; Attic insulation with smart thermostat 2019; Most new windows throughout 2018/2019; New sump pump 2020; Low flush toilets; Living room has electric blinds with remote control; 20' ceilings in family room; Double sided fireplace between family room & living room; High base boards throughout; Custom Kitchen with 3cm premium granite w/OG edge, newer S/S appliances, farmhouse sink, range hood & under cabinet lighting August 2018; Primary Bedroom with crown molding & recessed lighting, 2 Closets-1 a Walk-In closet, 4 piece Ensuite Bath; Bathrooms remodelled with marble; Main bathroom with walk-in shower 2018; Laundry room w/ washer & dryer 2017; Kidney shaped in-ground pool; Garden doors with walkout from Kitchen to deck; Pool pump & filter September 2016; Pool house shingles 2019; Gas BBQ hook up; Central AC; Pool Bar deck and fence 2020; Don't miss out on this "Move in Ready" Home. Book your showing now.
Inclusions: Fridge, Gas Stove, Dishwasher, Washer & Dryer, Pool Pump, Pool Heater, Pool Vacuum & Related Pool Accessories
