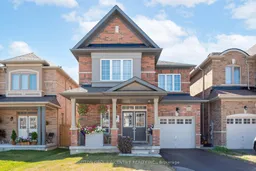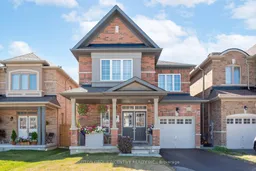Welcome to this beautiful 4-bedroom, 4-bathroom home in the heart of Innisfil! Designed with families in mind, this property offers a thoughtful layout, modern finishes, and plenty of space for everyone. The main floor features a bright open-concept living and breakfast area, a stylish kitchen with quality finishes, a separate dining room and a beautiful powder room. Upstairs, the home shines with a rare layout: two bedrooms each with their own private ensuite, while the remaining two bedrooms share a full bathroom - perfect for kids or guests. The spacious primary suite includes a walk-in closet and spa-inspired ensuite, offering a true retreat. Added convenience comes with an upper-level laundry room, making day-to-day living that much easier. The unfinished basement offers endless possibilities, ready for your personal touch to create additional living space, a home gym, or a recreation room. Step outside to enjoy a fully fenced backyard - a great space for kids, pets, or summer entertaining. With its family-friendly design, attached garage, and close proximity to schools, shopping, parks, and the lake, this home combines comfort and convenience in one of Innisfil's most desirable neighbourhoods.
Inclusions: Fridge, Stove, Dishwasher, Washer, Dryer





