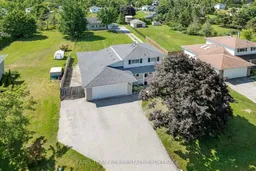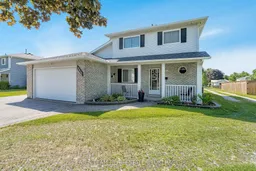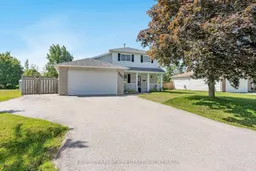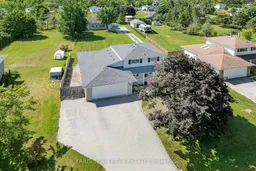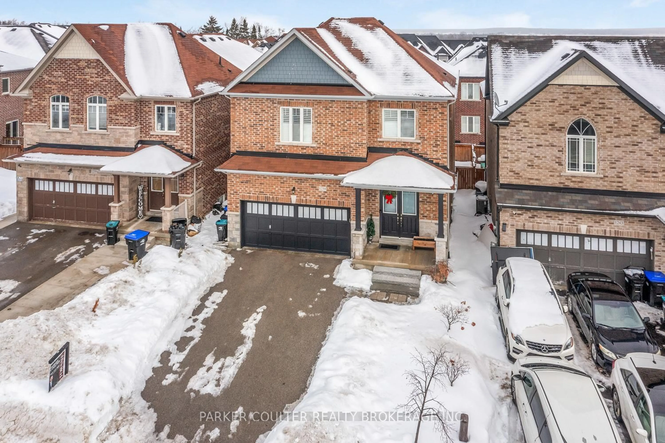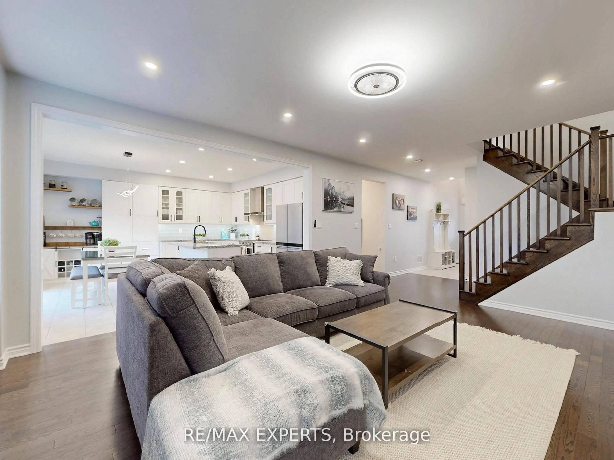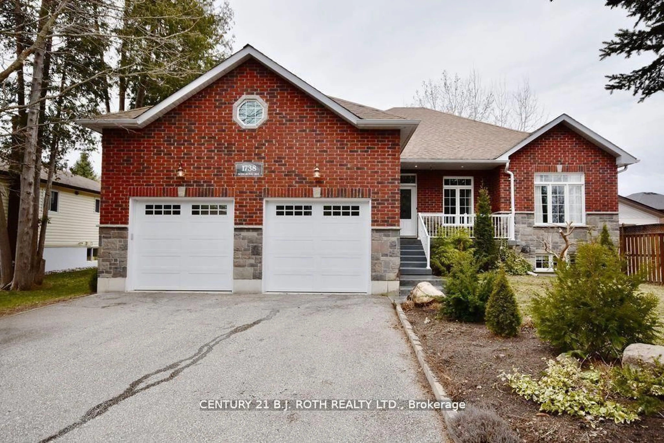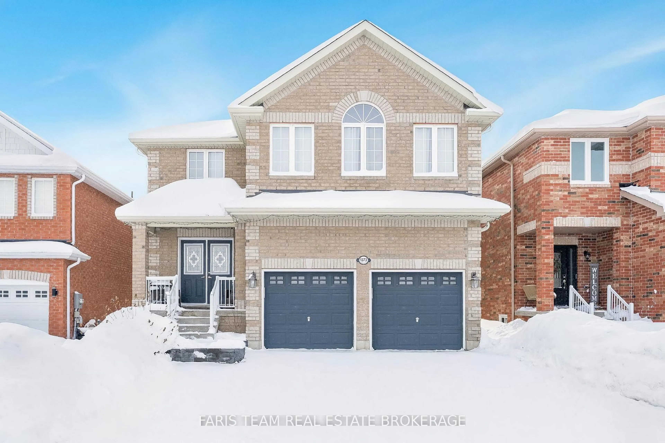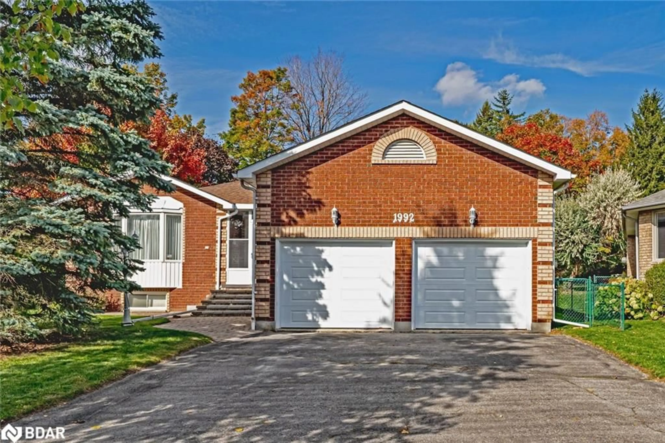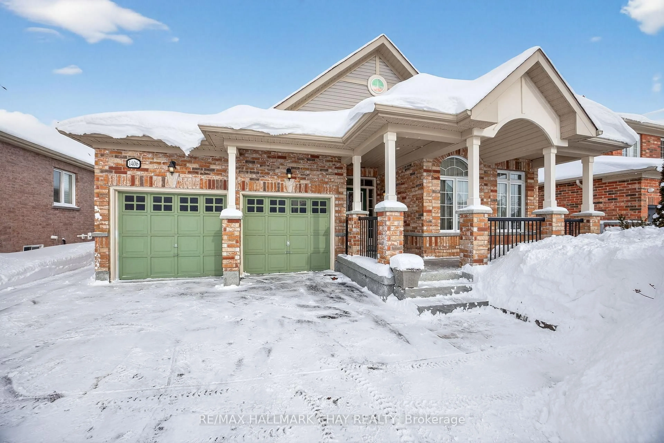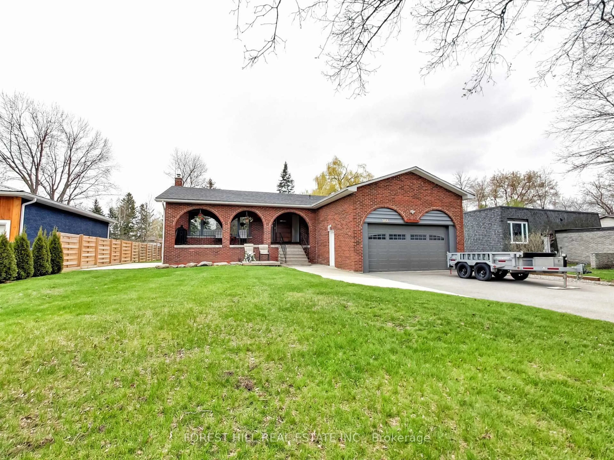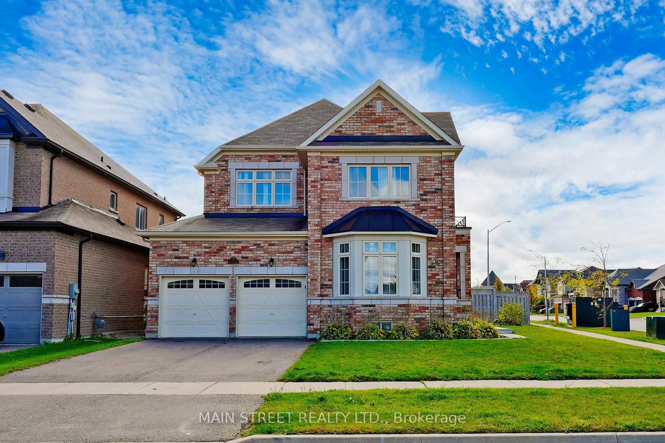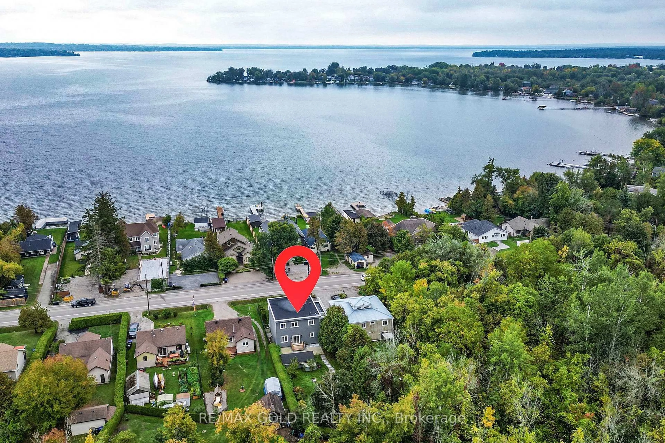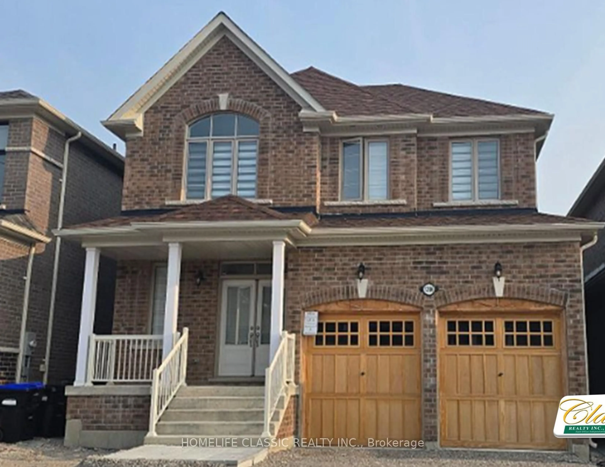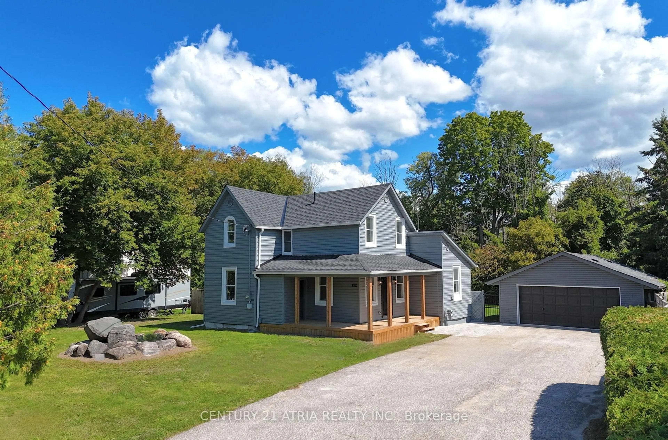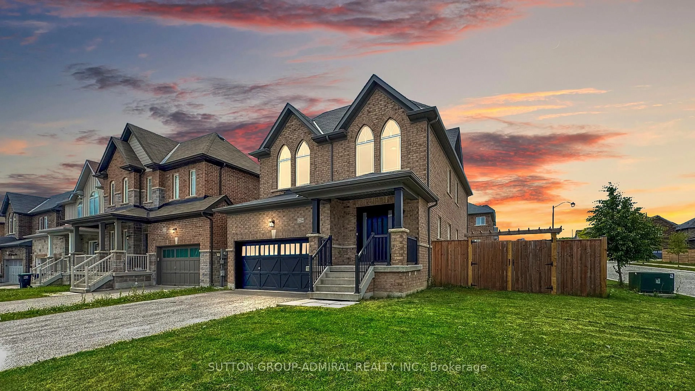Top 5 Reasons You Will Love This Home: 1) Enjoy the attached garage extended to over 1,000 square feet of heated space with a convenient drive-through door to the backyard, offering everyday functionality and the option to convert a portion into additional interior living space if desired 2) Discover the detached workshop spanning over 800 square feet with soaring ceilings, a solid concrete slab, and full insulation, heated with natural gas, making it the perfect space for hobbyists, trades, or recreational storage year-round 3) Set on a generous lot, this property provides ample room for gardens, play areas, or a private outdoor retreat with space to grow and enjoy 4) Pride of ownership is evident throughout, with thoughtful updates including a modernized main bathroom and newer windows (2018), combining comfort with lasting quality 5) Ideally located in the welcoming community of Stroud, just minutes from major commuter routes and within a five-minute drive to the Barrie GO Station, offering both convenience and a peaceful neighbourhood setting. 1,262 above grade sq.ft. plus a finished basement.
Inclusions: Fridge, Stove, Washer, Dryer, Owned Hot Water Heater, Speaker System.
