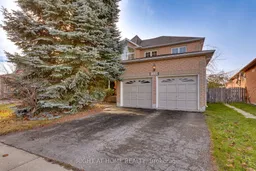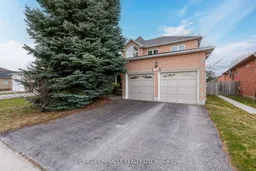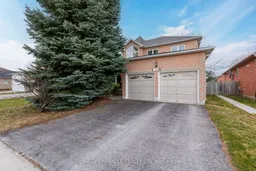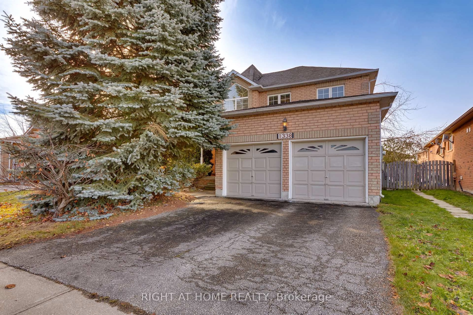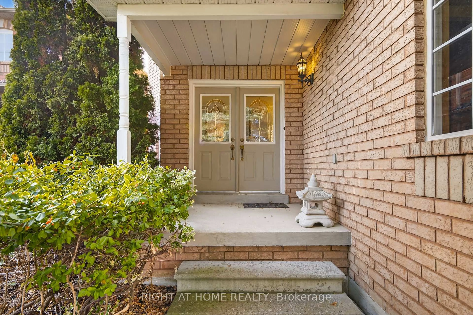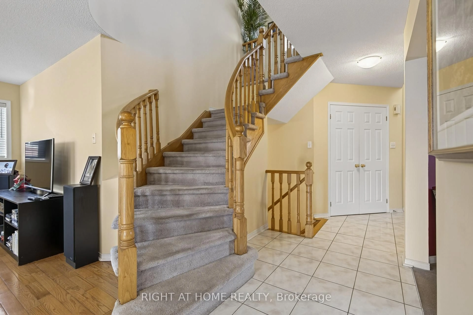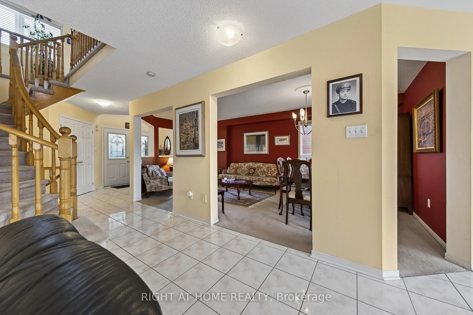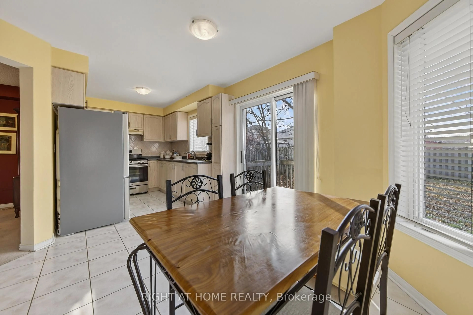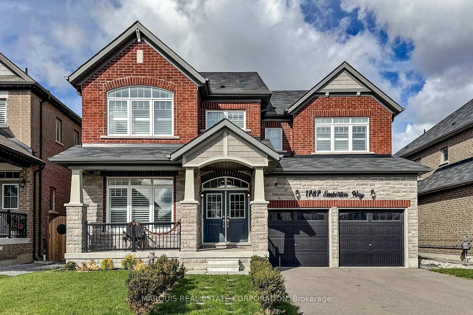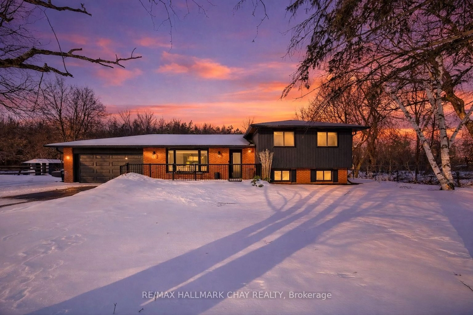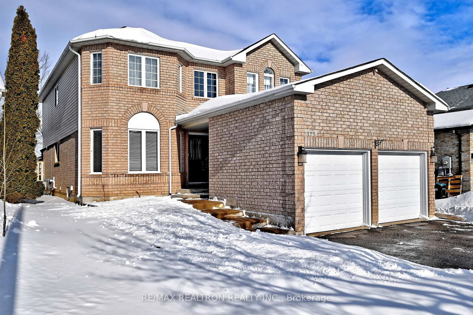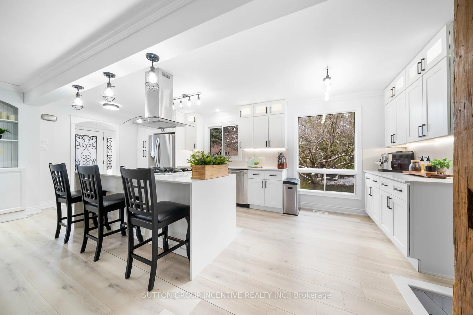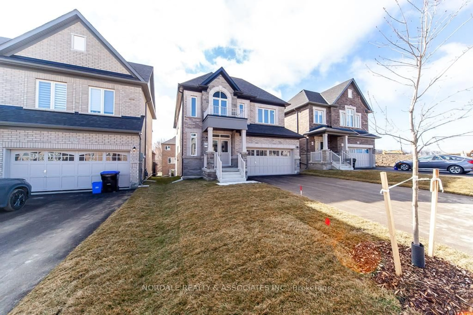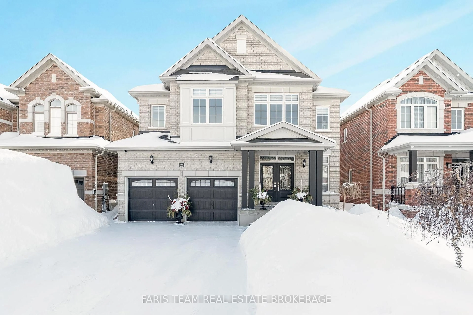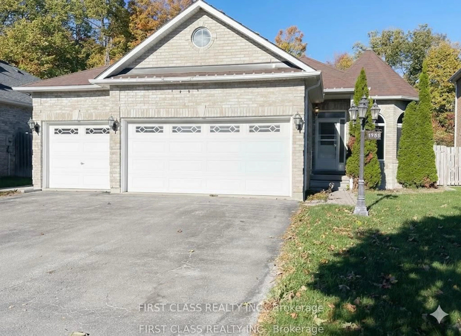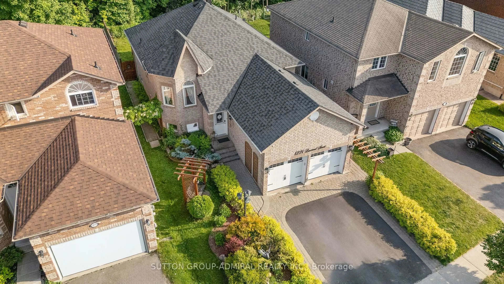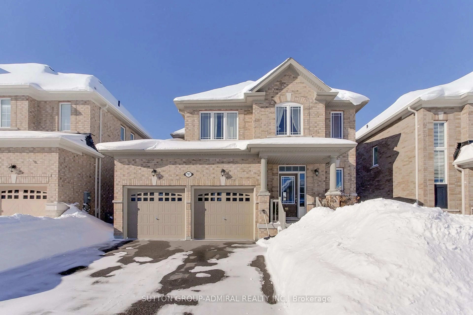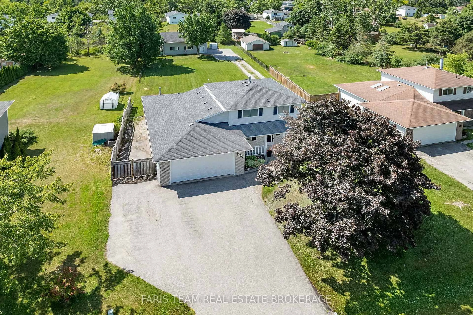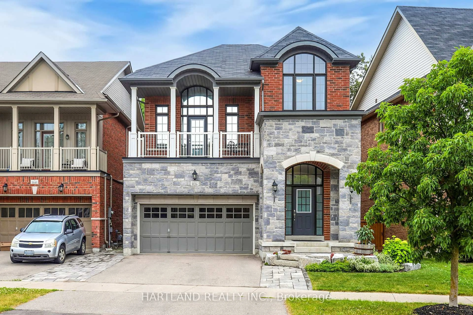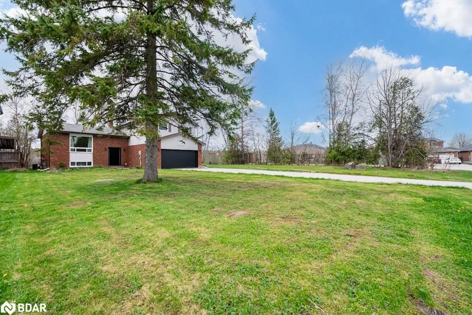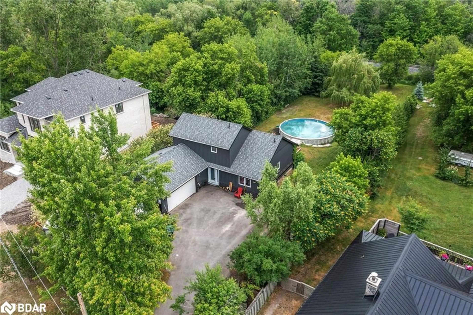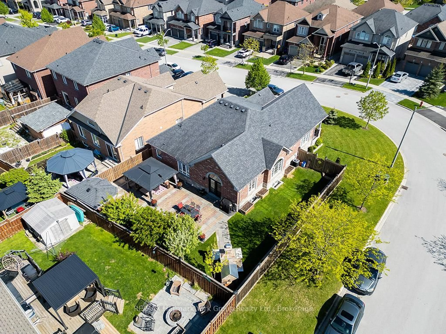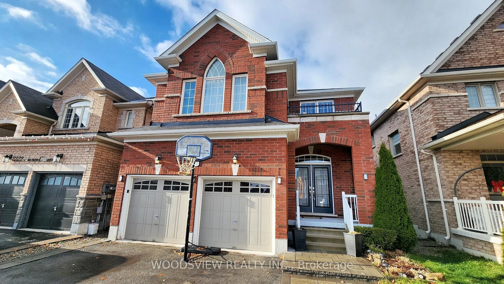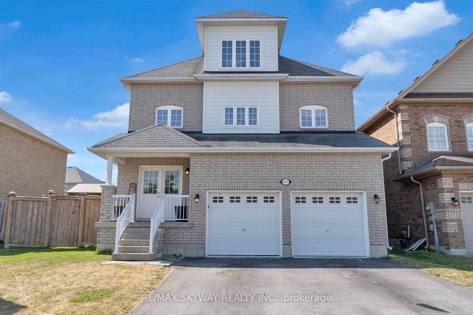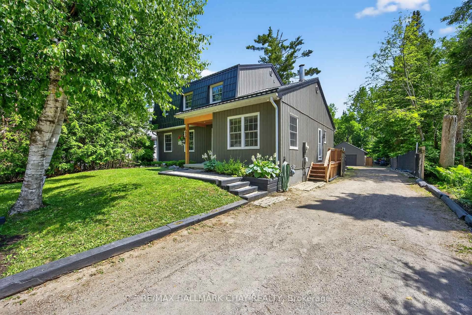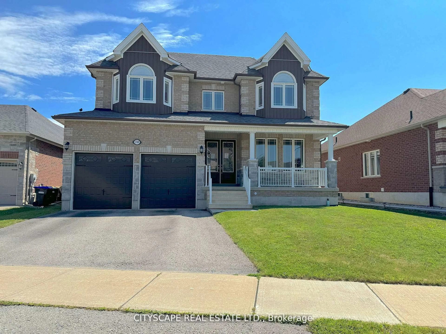1338 Vincent Cres, Innisfil, Ontario L9S 1Z8
Contact us about this property
Highlights
Estimated valueThis is the price Wahi expects this property to sell for.
The calculation is powered by our Instant Home Value Estimate, which uses current market and property price trends to estimate your home’s value with a 90% accuracy rate.Not available
Price/Sqft$373/sqft
Monthly cost
Open Calculator
Description
ALL BRICK HOME WITH A CUSTOM MAIN FLOOR OPEN CONCEPT LAYOUT! CATHEDRAL CEILING ENTRANCE, CUSTOM TILES ON THE MAIN FLOOR WITH HARDWOOD IN THE FAMILY ROOM. OPEN LIVING/DINING AND FAMILY ROOM. AN EAT-IN KITCHEN WITH ENTRY TO THE BACKYARD AND A FULLY FENCED YARD. STAINLESS STEEL KITCHEN APPLIANCES WITH A GAS RANGE, A CHEF'S DREAM! THE MAIN FLOOR BOASTS A MAIN FLOOR LAUNDRY WITH CUSTOM SIDE ENTRANCE AND GARAGE ENTRY ACCESS. THE SECOND FLOOR MASTER BEDROOM HAS A WALK-IN CLOSET, ENSUITE BATHROOM WITH A SOAKER TUB AND SEPARATE SHOWER. THREE OTHER GOODSIZE BEDROOMS ROUND OUT THIS 4 BEDROOM UPPER FLOOR WITH AN OPEN AIR, BRIGHT HALLWAY. THE UNFINISHED BASEMENT IS FULLY INSULATED AND HAS A BATHROOM ROUGH-IN READY FOR YOUR FINISHES. THIS PROPERTY IS LOCATION IN A DESIRABLE QUIET FAMILY NEIGHBOURHOOD IN INNISFIL - GREAT VALUE FOR THE NEIGHBOURHOOD!
Property Details
Interior
Features
Exterior
Features
Parking
Garage spaces 2
Garage type Attached
Other parking spaces 2
Total parking spaces 4
Property History
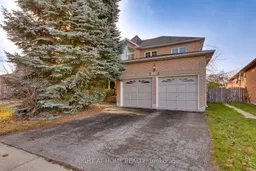 25
25