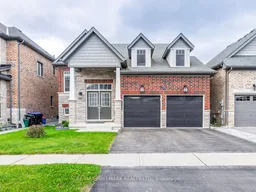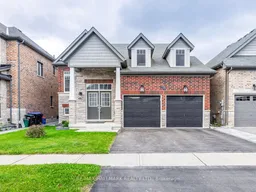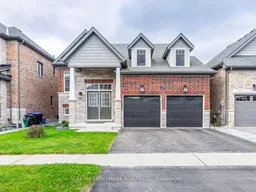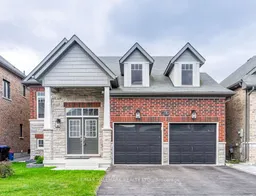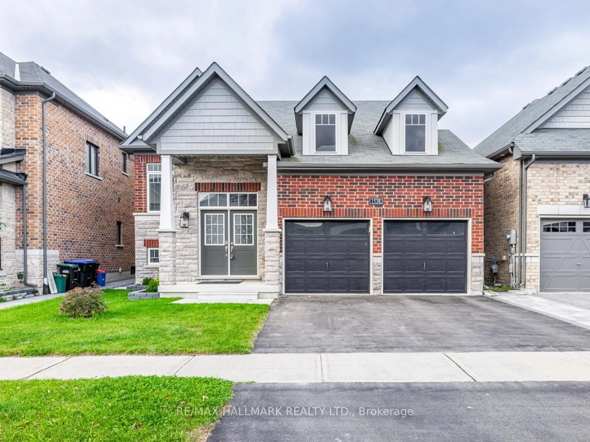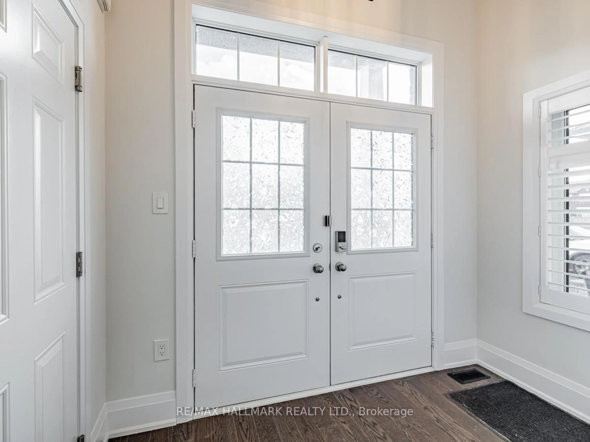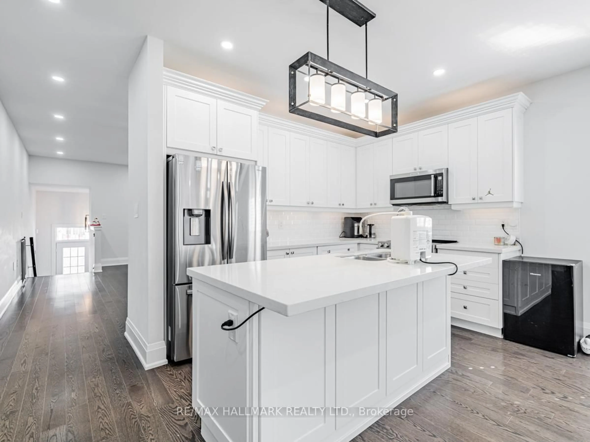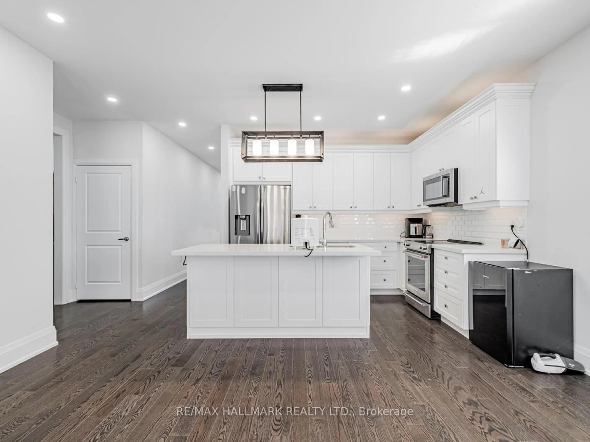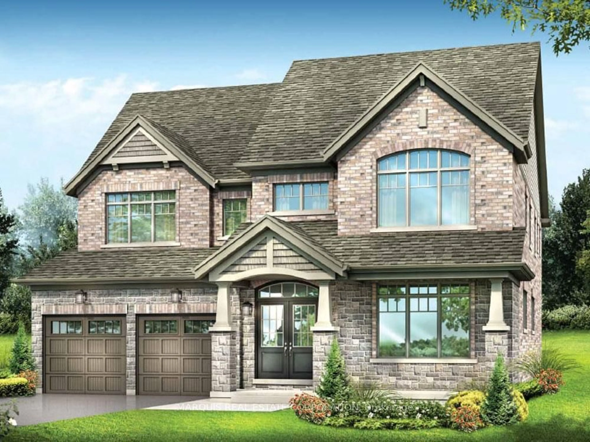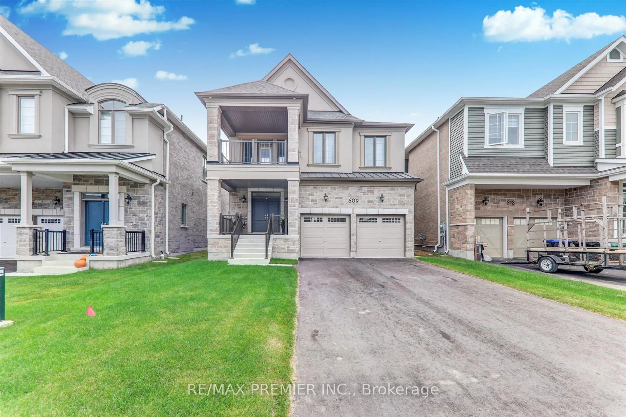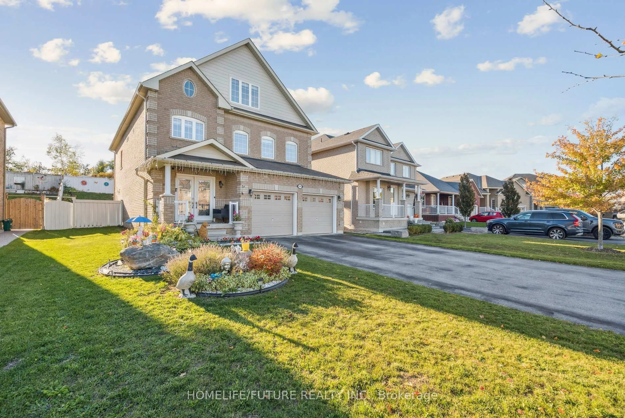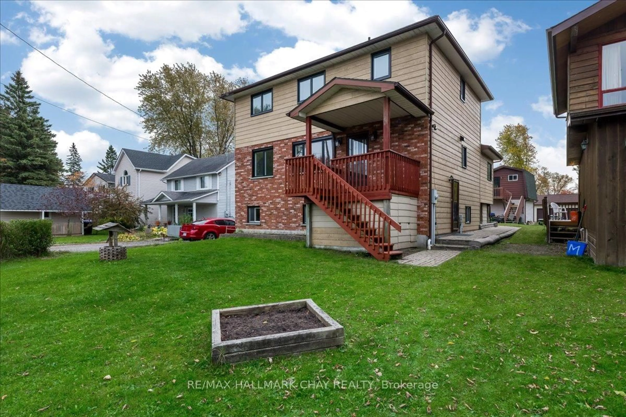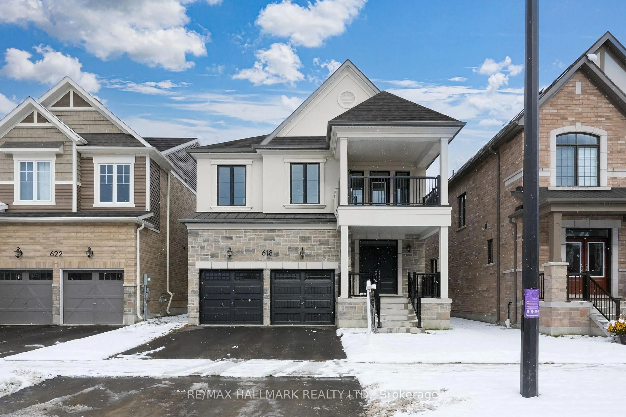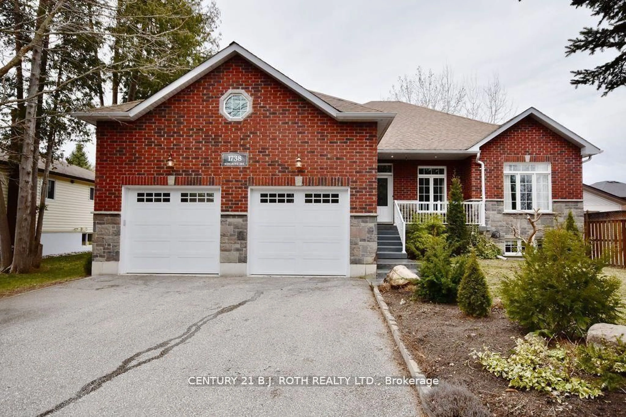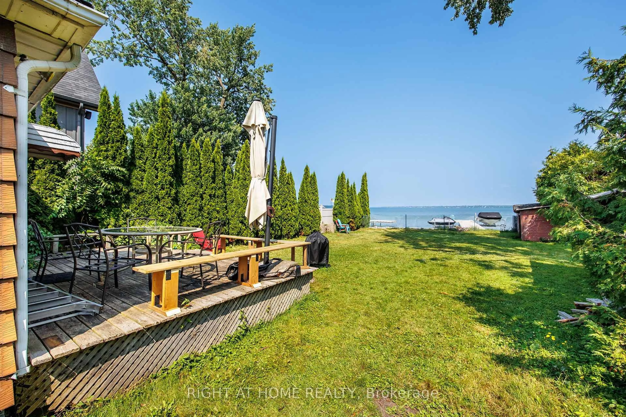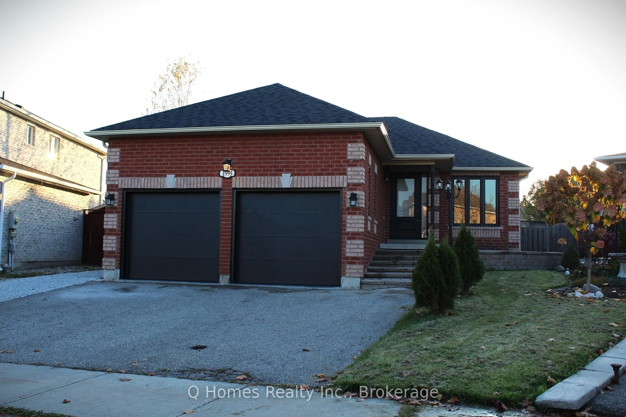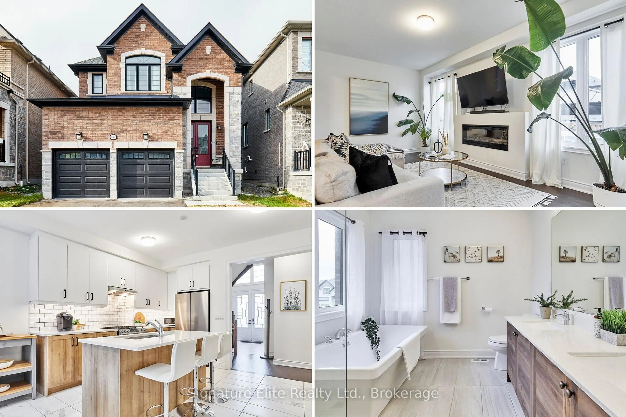1538 Farrow Cres, Innisfil, Ontario L9S 0L6
Contact us about this property
Highlights
Estimated valueThis is the price Wahi expects this property to sell for.
The calculation is powered by our Instant Home Value Estimate, which uses current market and property price trends to estimate your home’s value with a 90% accuracy rate.Not available
Price/Sqft$687/sqft
Monthly cost
Open Calculator
Description
Welcome Home To This Exceptional 4 Bedroom, 3 Bathroom Bungalow Located In A Desirable Innisfil Community! Close to amenities,schools,parks, the water and a just a short drive to Hwy 400, Bradford & Barrie. Double door entry into the bright foyer. Open concept & veryfunctional main floor layout with 9ft smooth ceilings, hardwood floors, potlights, California shutters & so much more. Chef's dream kitchen w/quartzcounters, centre islandw/breakfast bar & sleek light fixture, plenty of cabinetry, breakfast area & high-end stainless steel appliances. Family room w/walk-out to fenced backyardis perfect for relaxing and entertaining family & friends. Inviting Primary bedroom suite complete with luxurious spalikeensuite & walk-in closet. Spacious secondary bedrooms. Main Floor Laundry w/front load Whirlpool washer & dryer. Plus plenty of additionalliving space in the finished lower level w/above grade windows, recreational room, gym/office area, additional bedroom & bathroom.
Property Details
Interior
Features
Main Floor
Family
7.8 x 4.7hardwood floor / Pot Lights / W/O To Yard
Dining
5.61 x 4.7hardwood floor / Pot Lights / Window
Primary
4.83 x 4.04hardwood floor / W/I Closet / 4 Pc Ensuite
2nd Br
2.82 x 2.74hardwood floor / Window / Closet
Exterior
Features
Parking
Garage spaces 2
Garage type Attached
Other parking spaces 5
Total parking spaces 7
Property History
