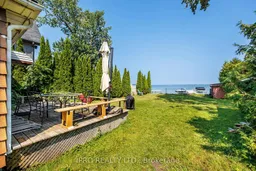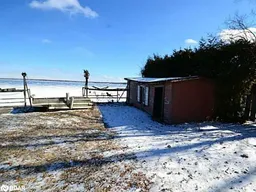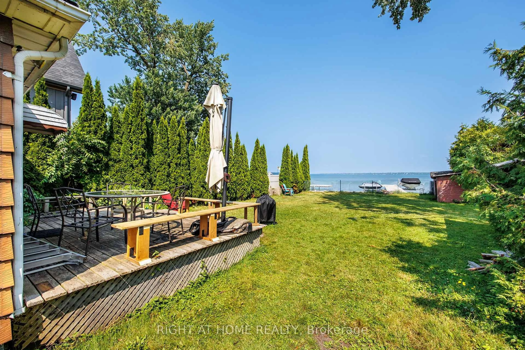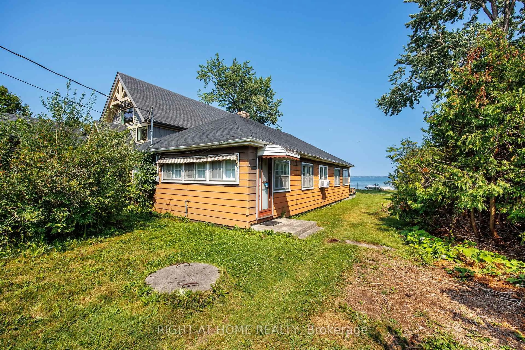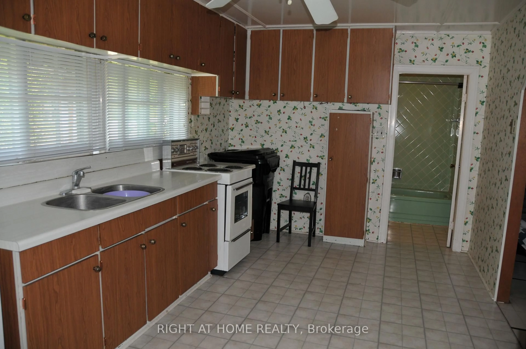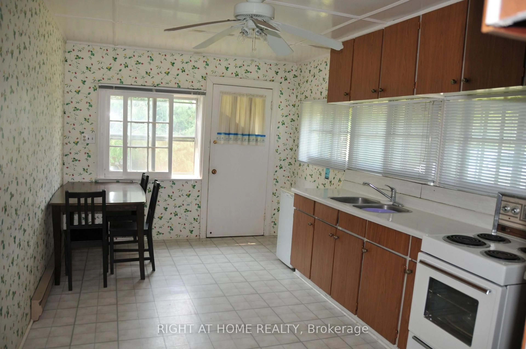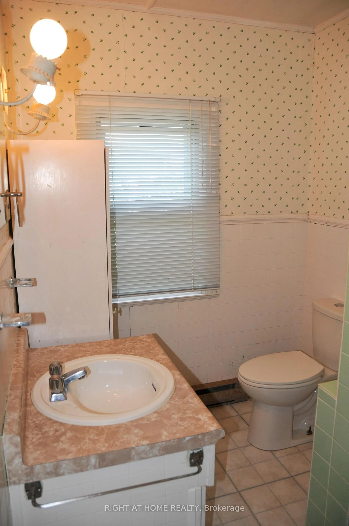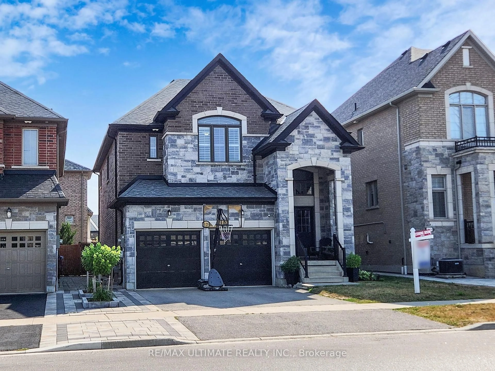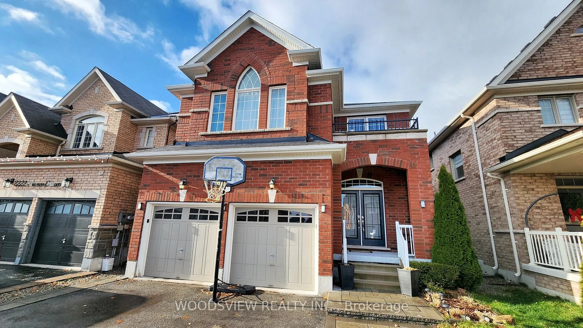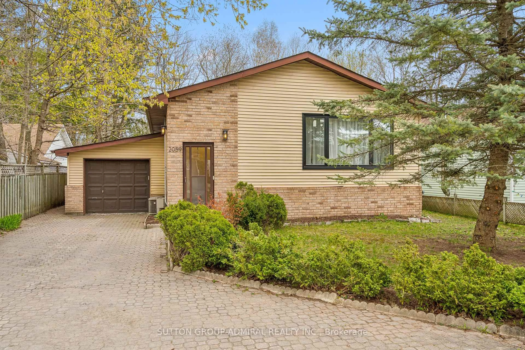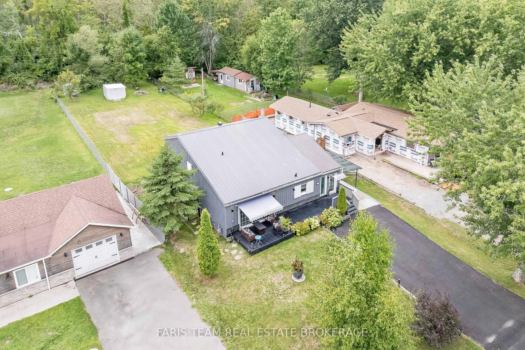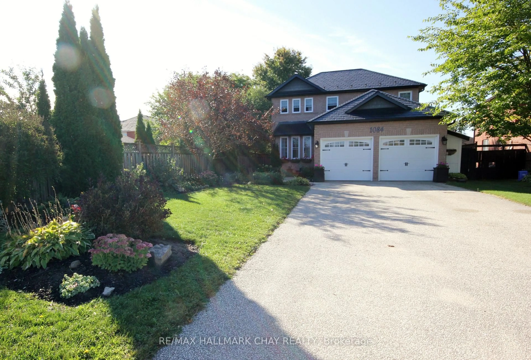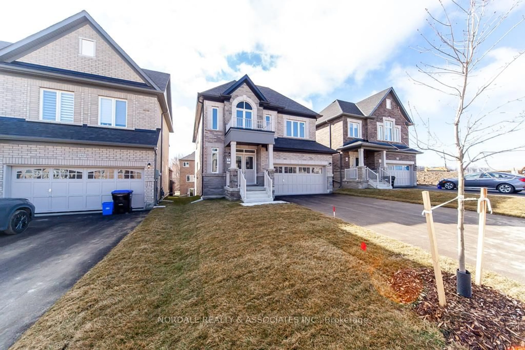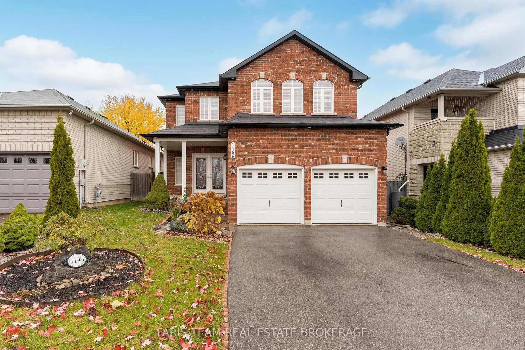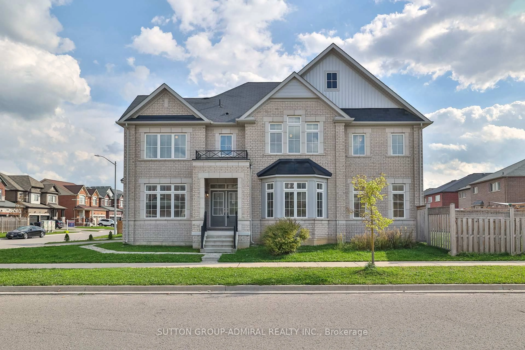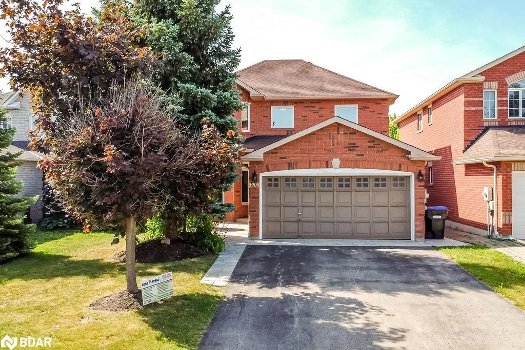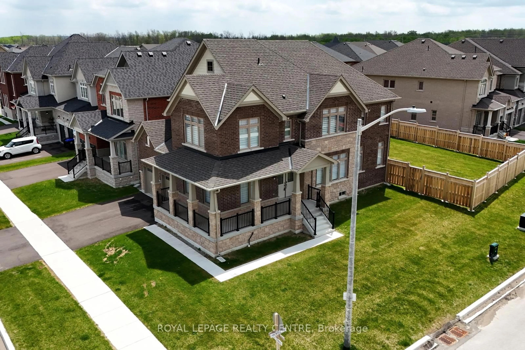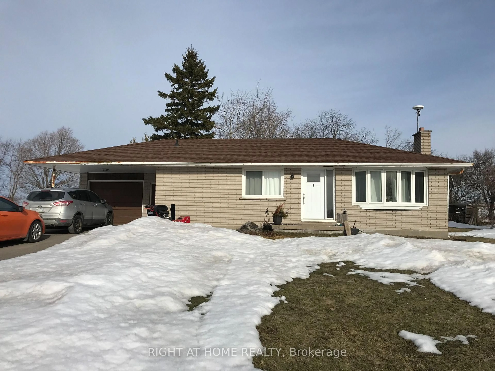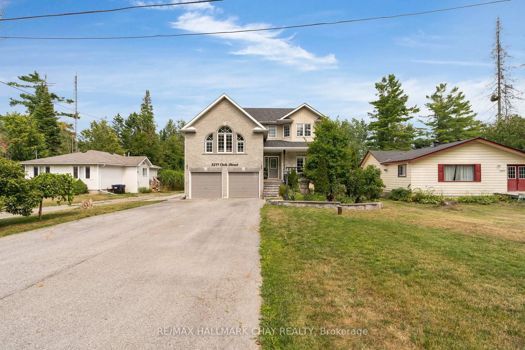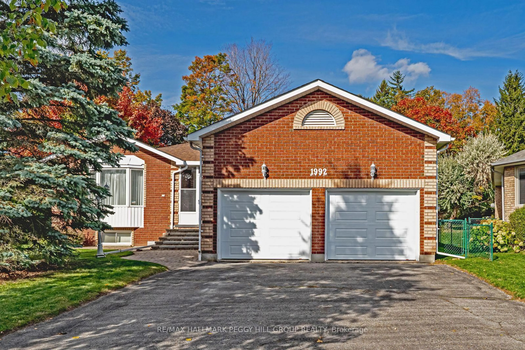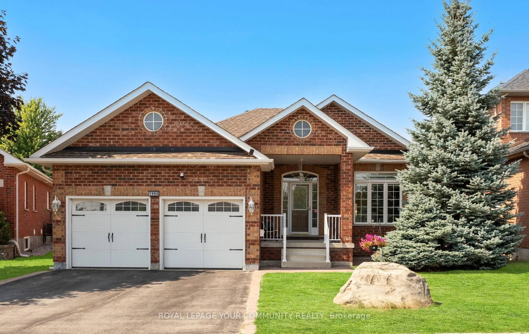1557 Houston Ave, Innisfil, Ontario L9S 4M6
Contact us about this property
Highlights
Estimated valueThis is the price Wahi expects this property to sell for.
The calculation is powered by our Instant Home Value Estimate, which uses current market and property price trends to estimate your home’s value with a 90% accuracy rate.Not available
Price/Sqft$904/sqft
Monthly cost
Open Calculator
Description
Spectacular Direct Waterfront Lot On Lake Simcoe! Discover This Rare 50 Ft. X 176 Ft. Property At The Highly Sought-After Big Cedar Point. Featuring A Seasonal 3-Bdrms, 1-Bath. Property Being Sold AS IS, With Incredible Potential To Renovate Or Build Your Custom Dream Home Or Cottage. The House Requires Significant Upgrades And Presents A Great Opportunity For Contractors, Investors, Or Ambitious Renovators. Some Features Include A New Roof (2025), 60 Ft. Dock, Floor-To-Ceiling Wood-Burning Fireplace In The Great Room. Enjoy Breathtaking Sunrise Views Of The Lake And A Pristine Sandy-Bottom Shoreline-Perfect For Swimming, Boating, And Fishing. The Existing Boathouse And Bunky Offer Excellent Options For Rebuilding Or Upgrading To Suit Your Lifestyle. Located Just Steps From Big Cedar Golf Club, This Tranquil Waterfront Haven Is Within A Short Drive Of Innisfil's City Center, Offering Shops, Various Dining Places, Schools, Medical Facilities, Parks, And A Vibrant Community Atmosphere. With The Future Innisfil GO Rail Station Planned Only A Few Kilometers Away, This Area Is Poised For Significant Appreciation In Value. One Of The Last Remaining Parcels Of Its Kind-Don't Miss Out!
Property Details
Interior
Features
Flat Floor
Kitchen
2.9 x 5.18Eat-In Kitchen / Natural Finish / W/O To Yard
Great Rm
4.06 x 8.0Fireplace / Large Window / Natural Finish
Primary
2.9 x 5.03Overlook Water / Large Window / Closet
2nd Br
2.92 x 2.67Window / Closet
Exterior
Features
Parking
Garage spaces -
Garage type -
Total parking spaces 4
Property History
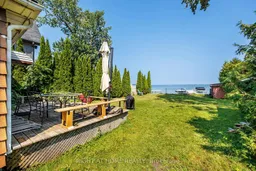 26
26