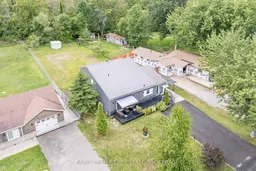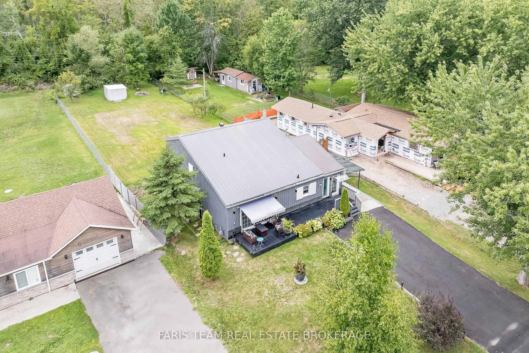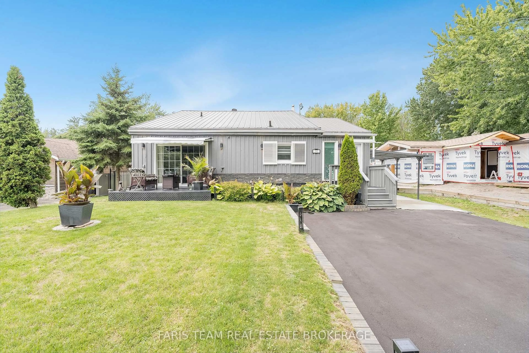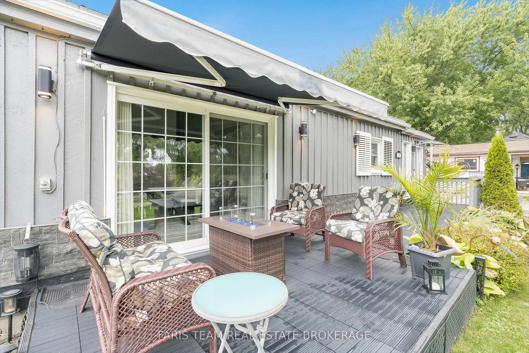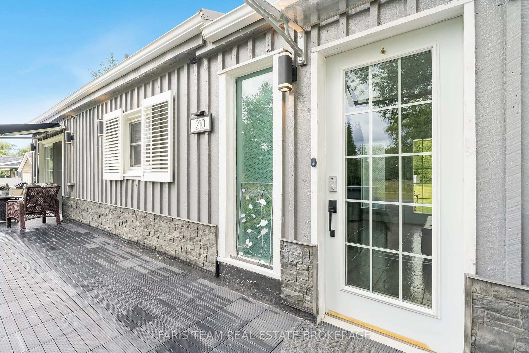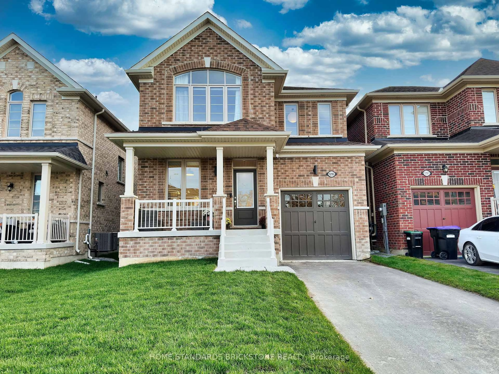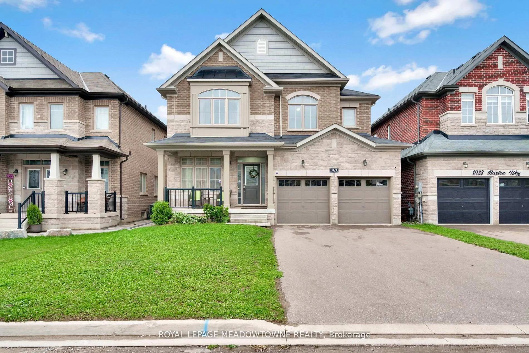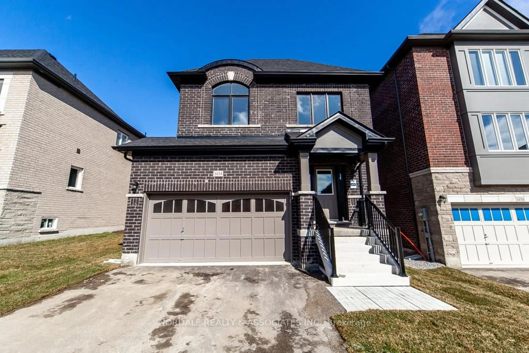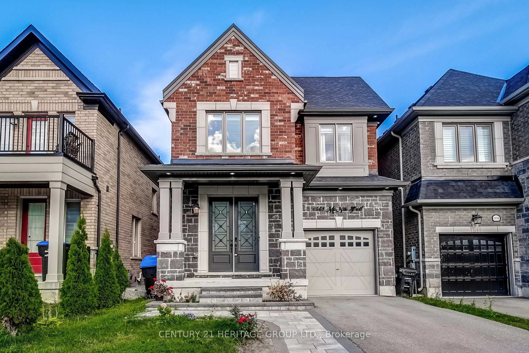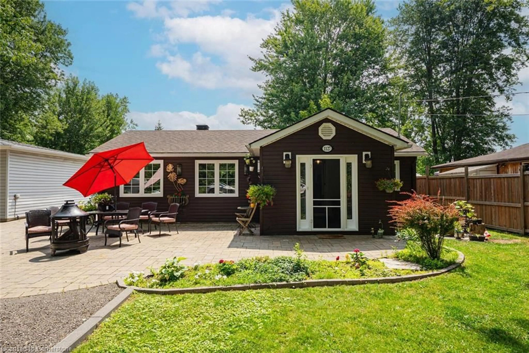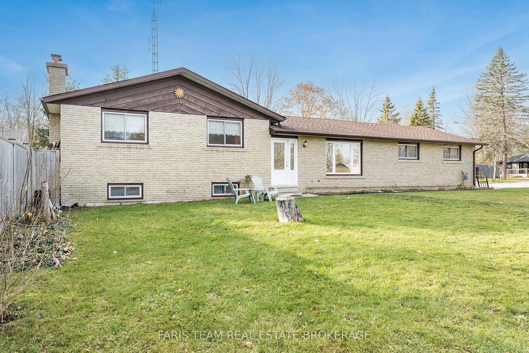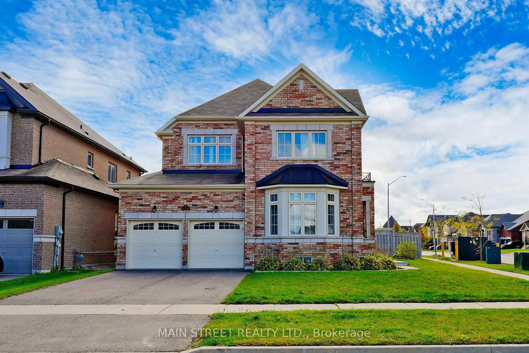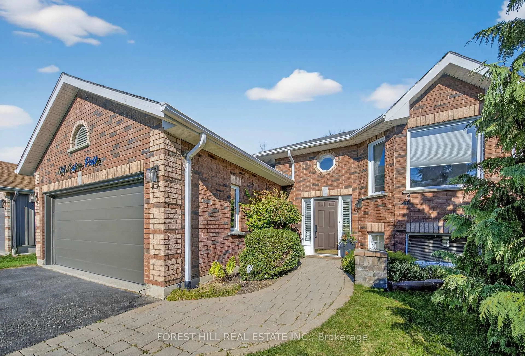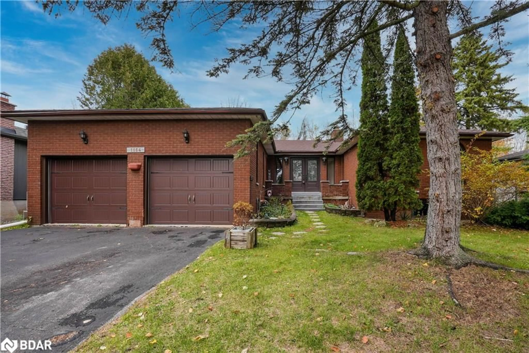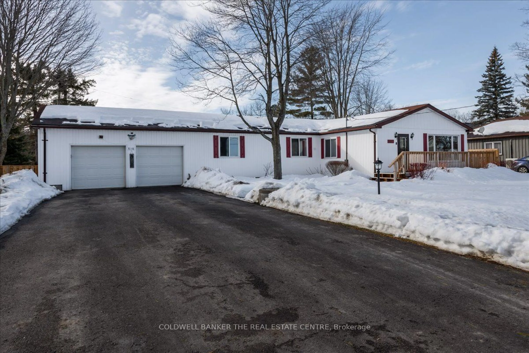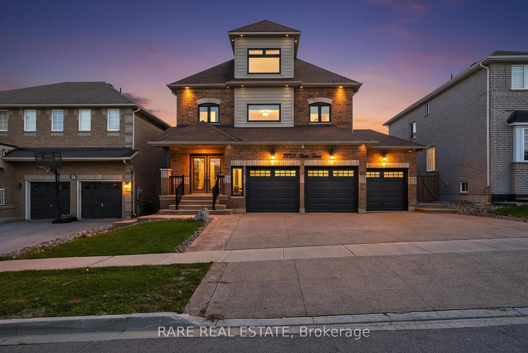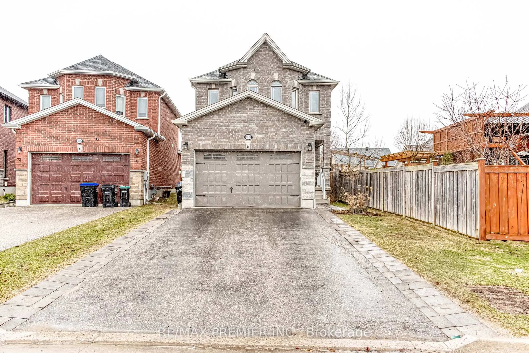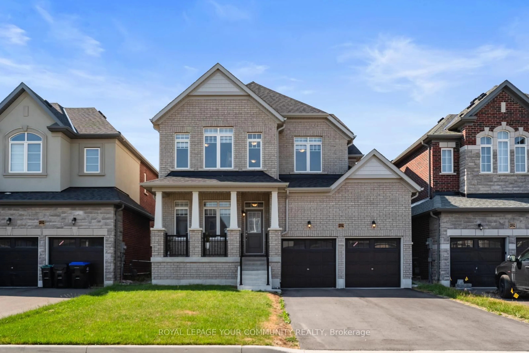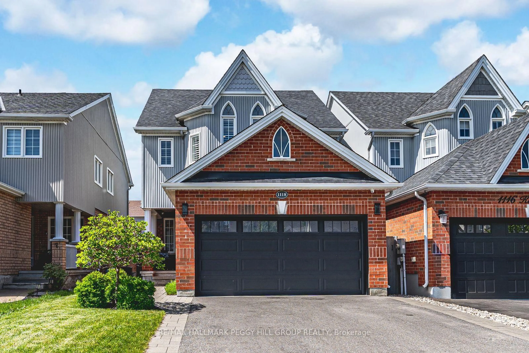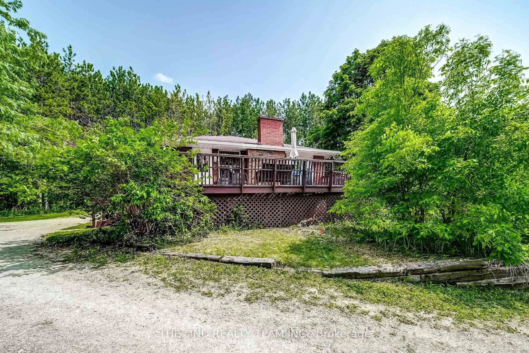210 Parkview Dr, Innisfil, Ontario L0L 1R0
Contact us about this property
Highlights
Estimated valueThis is the price Wahi expects this property to sell for.
The calculation is powered by our Instant Home Value Estimate, which uses current market and property price trends to estimate your home’s value with a 90% accuracy rate.Not available
Price/Sqft$699/sqft
Monthly cost
Open Calculator
Description
Top 5 Reasons You Will Love This Home: 1) Step into a beautifully updated kitchen featuring high-end stainless-steel appliances and a sleek modern layout, the perfect space for hosting unforgettable gatherings with family and friends 2) Soaring vaulted sloped ceilings, a custom-crafted fireplace, and stylish modern flooring come together to create a warm, inviting, and visually striking living space 3) Enjoy a spacious family room designed with relaxation and entertainment in mind, complete with an included 65 OLED TV, making it ideal for cozy nights in or lively weekend get-togethers 4) Set on a large and private lot, this home offers ample outdoor space to relax, entertain, or simply soak in the tranquility of your own secluded retreat 5) Tucked away in a peaceful neighbourhood just a short walk from the shores of Lake Simcoe, this location offers the perfect balance of natural serenity and everyday convenience. 1,253 finished sq.ft. plus a finished lower level.
Property Details
Interior
Features
Main Floor
Dining
4.2 x 4.18Laminate / Fireplace / W/O To Porch
Kitchen
4.2 x 4.19Eat-In Kitchen / Laminate / Quartz Counter
Exterior
Features
Parking
Garage spaces 5
Garage type Carport
Other parking spaces 6
Total parking spaces 11
Property History
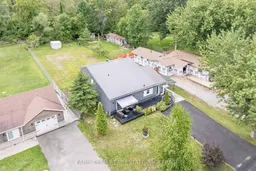 27
27