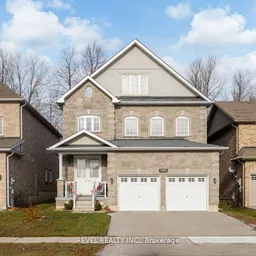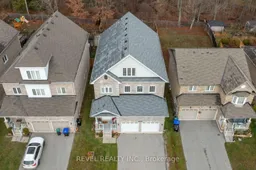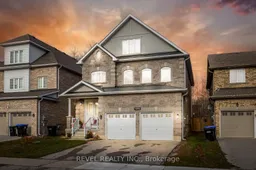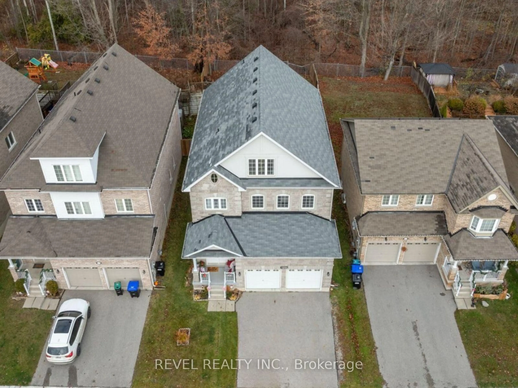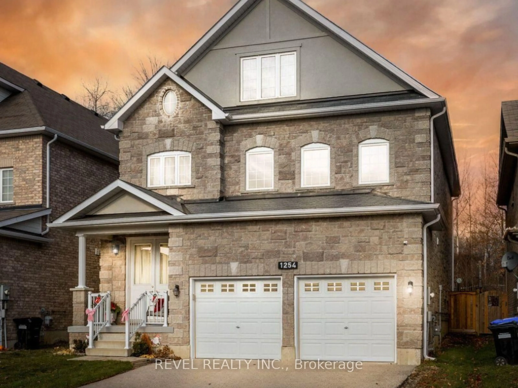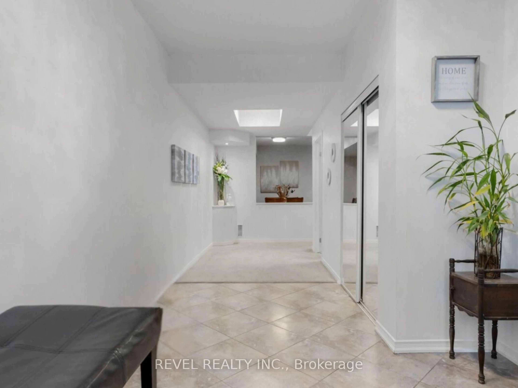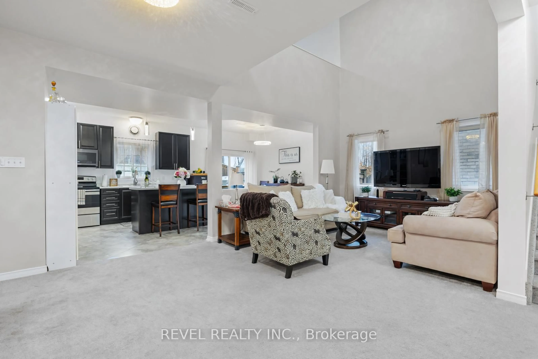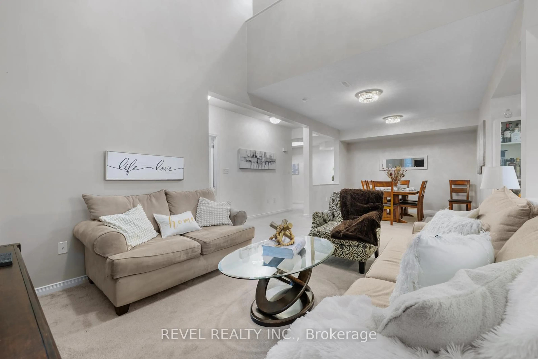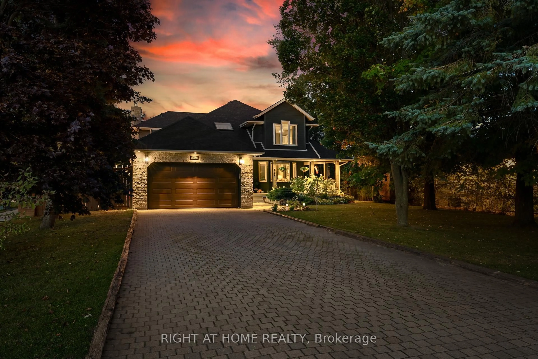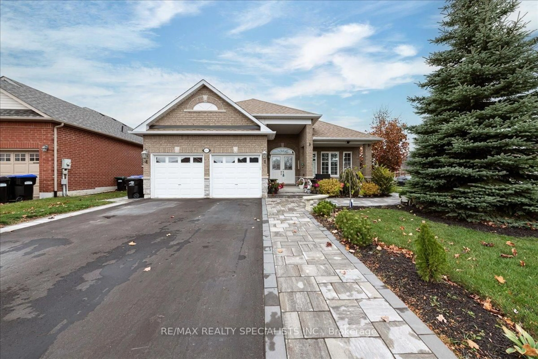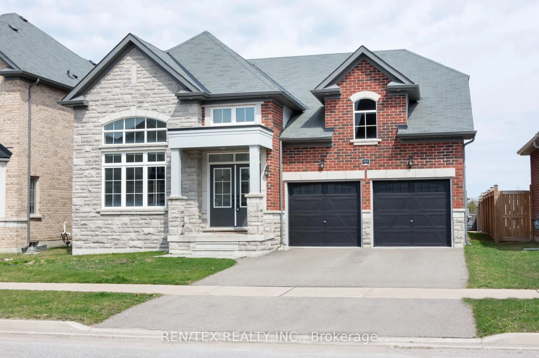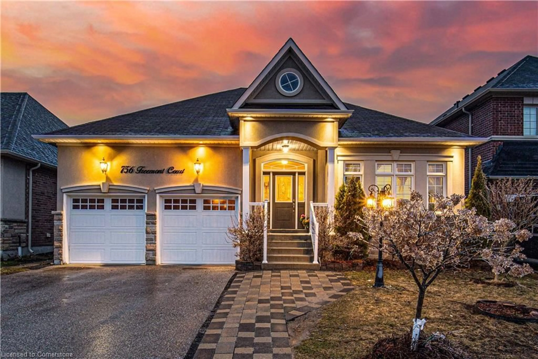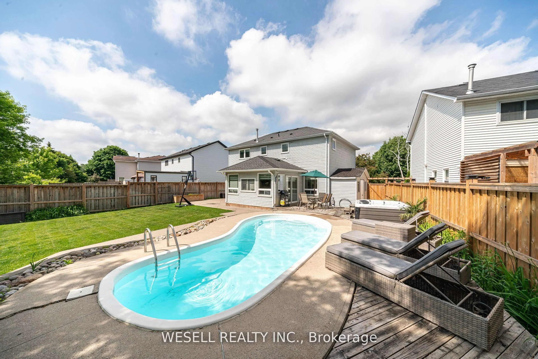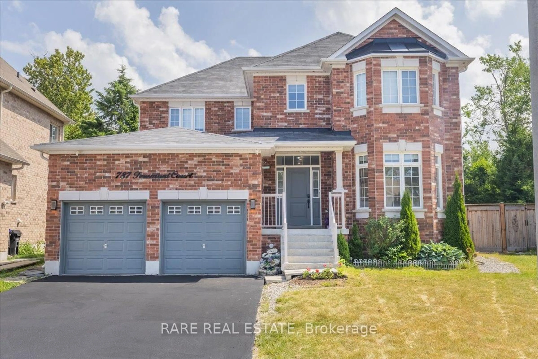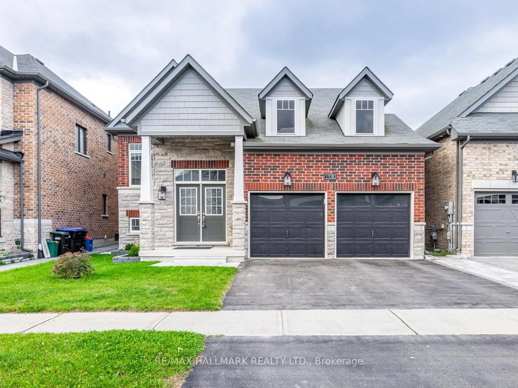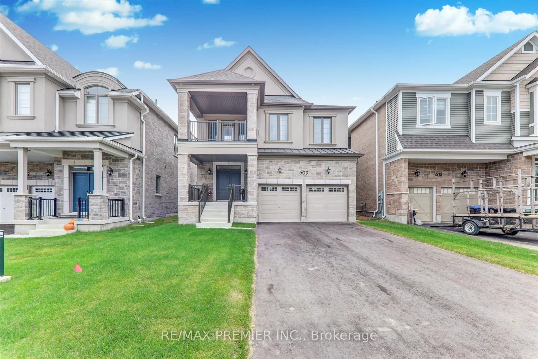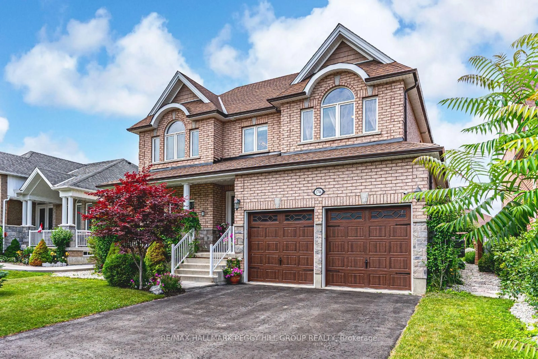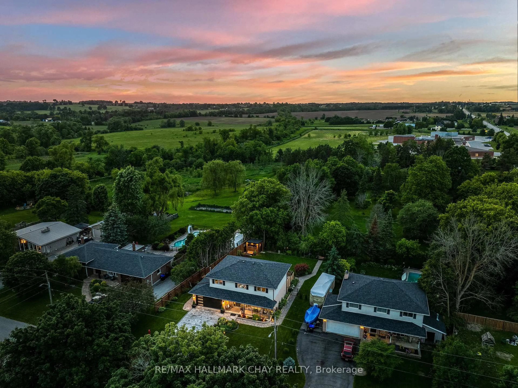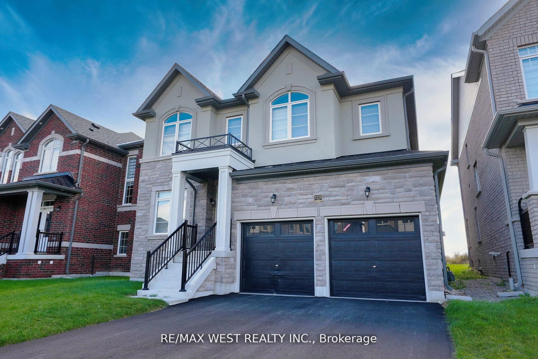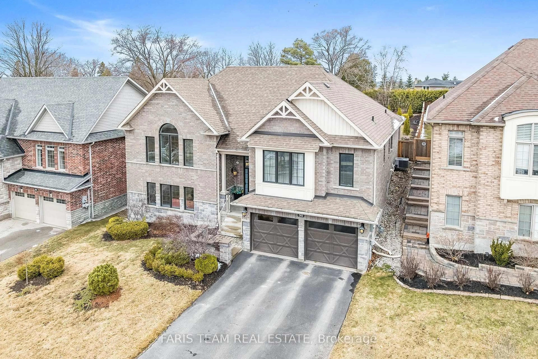1254 Leslie Dr, Innisfil, Ontario L9S 0G3
Contact us about this property
Highlights
Estimated valueThis is the price Wahi expects this property to sell for.
The calculation is powered by our Instant Home Value Estimate, which uses current market and property price trends to estimate your home’s value with a 90% accuracy rate.Not available
Price/Sqft$293/sqft
Monthly cost
Open Calculator

Curious about what homes are selling for in this area?
Get a report on comparable homes with helpful insights and trends.
+63
Properties sold*
$860K
Median sold price*
*Based on last 30 days
Description
Welcome to 1254 Leslie Drive - where space, style, and setting come together in one of Alcona's most sought-after neighbourhoods! This rare 3-storey detached offers nearly 3,500 sq. ft. of versatile living space, designed for large or multi-generational families. From the soaring vaulted ceilings in the great room to the sun-filled open concept layout, this home makes a bold impression. The massive 1,000 sq. ft. loft is full of potential create an extra bedroom + bath, dream office, gym, or media lounge. With 5 spacious bedrooms, 3 full baths, and open concept layout, expansive kitchen overlooking a private backyard oasis with no neighbours behind, theres room for everyone. Features include double garage, wide driveway, Central Air (2021), High Efficiency gas furnace (2014), central vac rough-in & more. Minutes to schools, beaches, parks, shopping & commuter routes. 1254 Leslie Drive isn't just a home its a statement. Rare, spacious & private a true standout you wont want to miss!
Property Details
Interior
Features
Main Floor
Dining
8.85 x 3.61Open Concept / Led Lighting / Broadloom
Family
8.85 x 3.61Open Concept / Led Lighting
Kitchen
5.09 x 3.38Pantry / Open Concept / Centre Island
Exterior
Features
Parking
Garage spaces 2
Garage type Attached
Other parking spaces 2
Total parking spaces 4
Property History
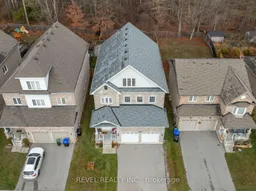 38
38