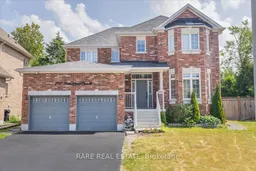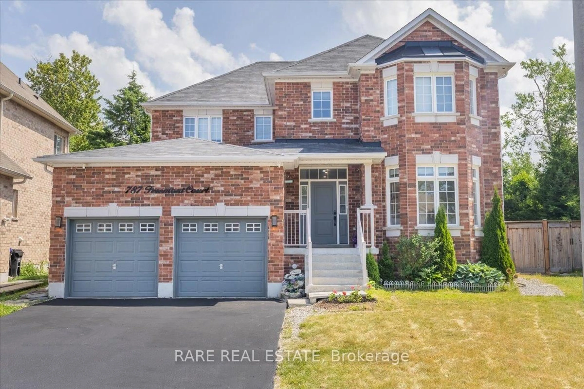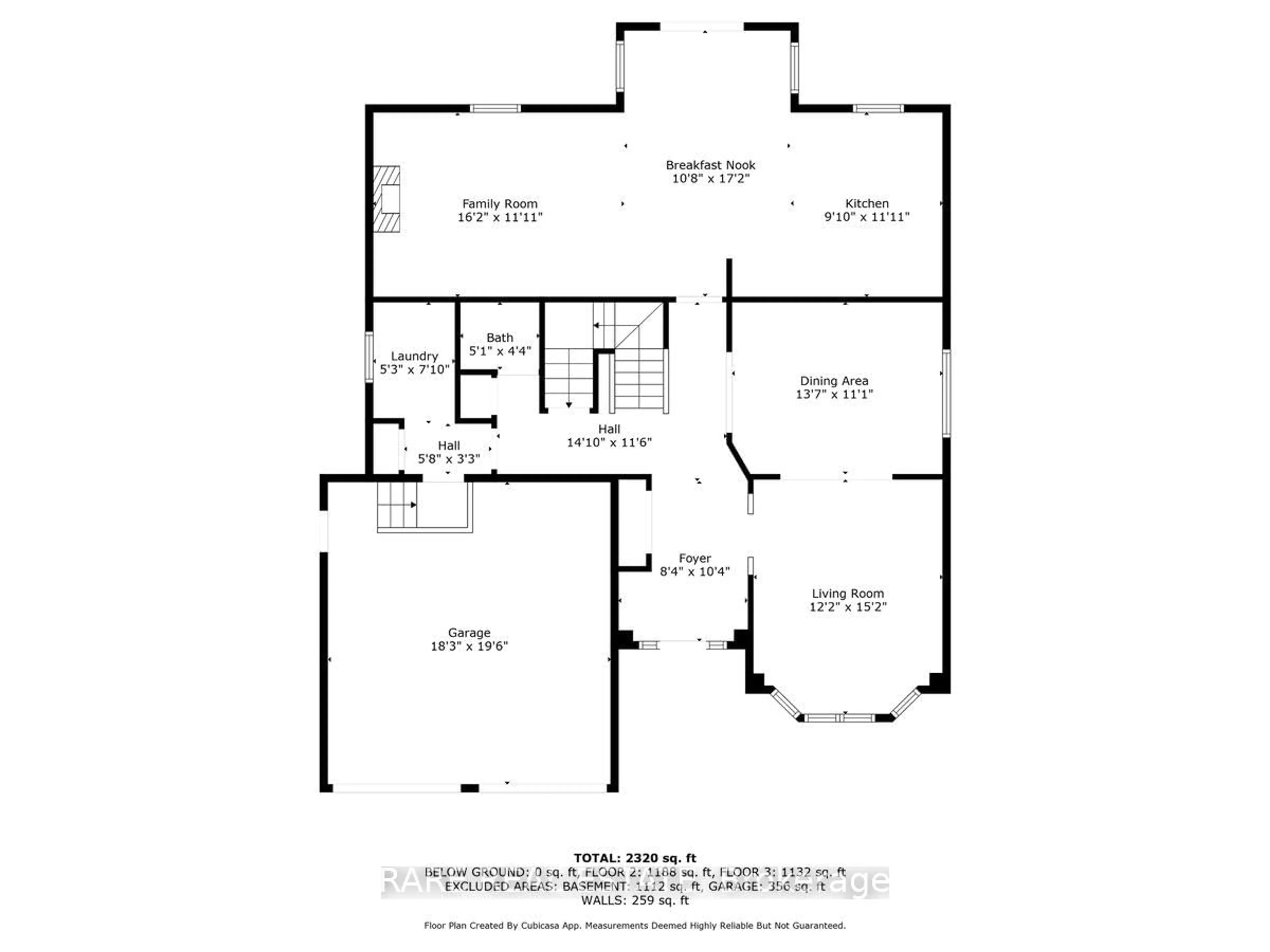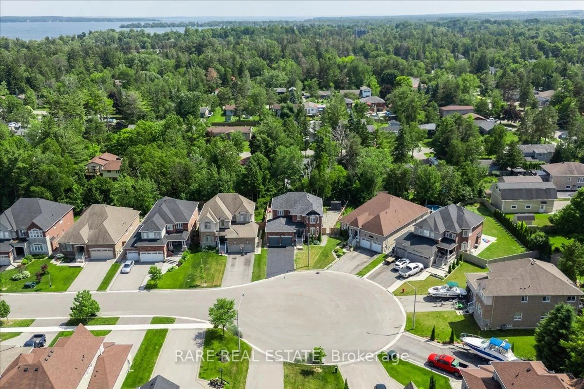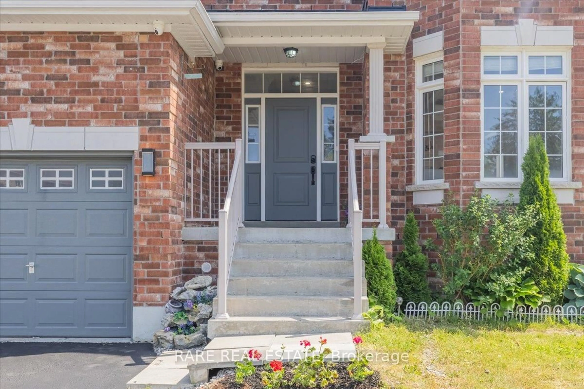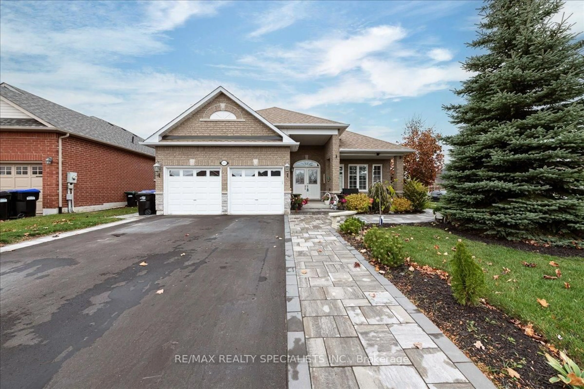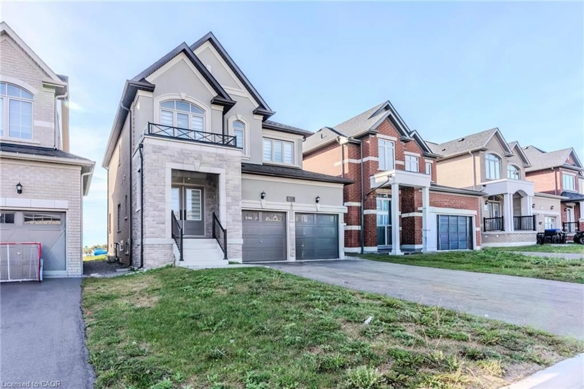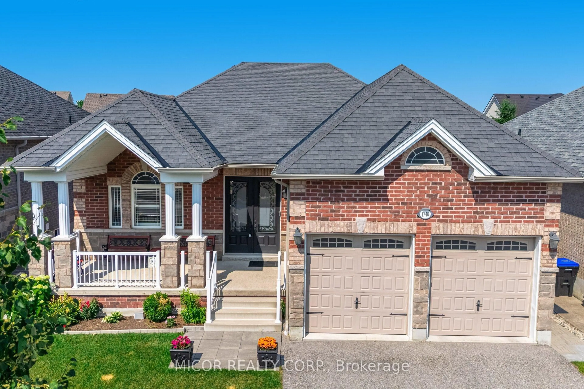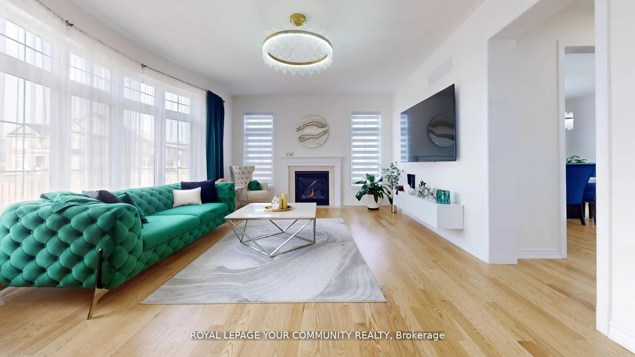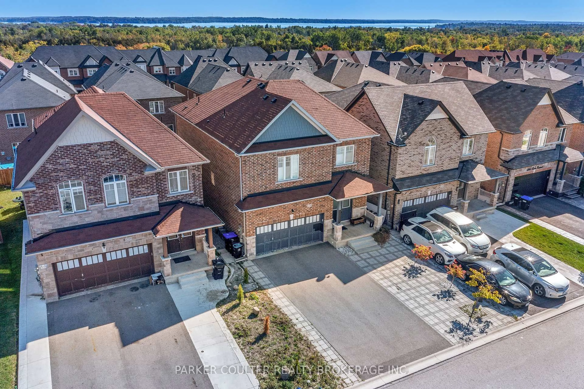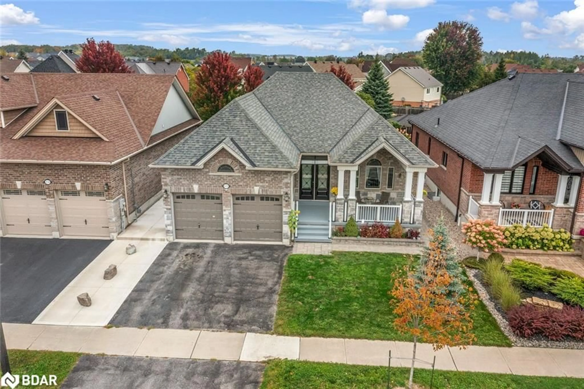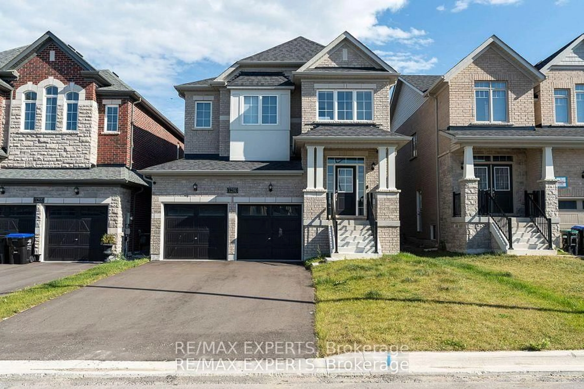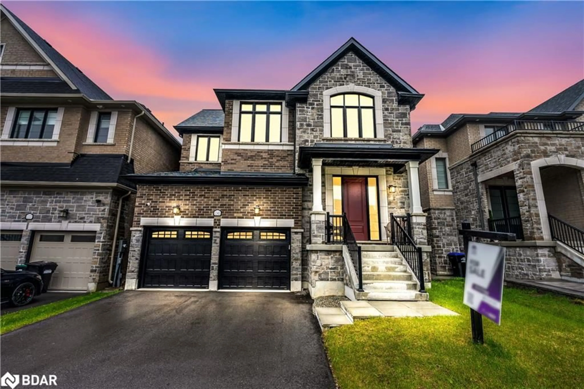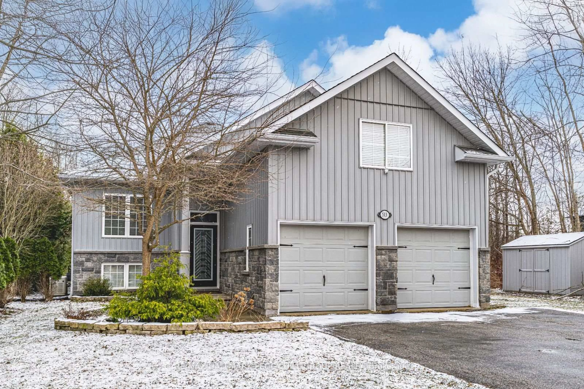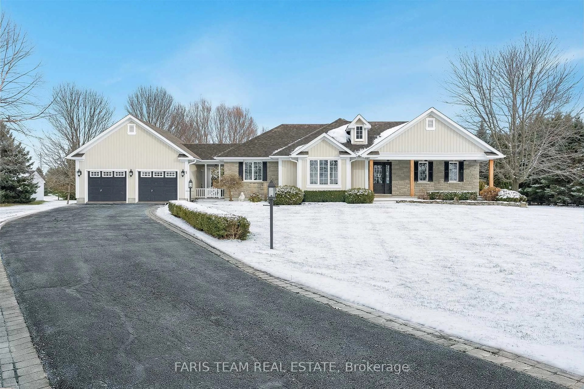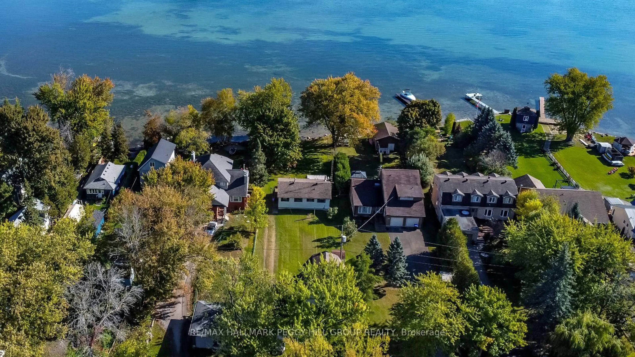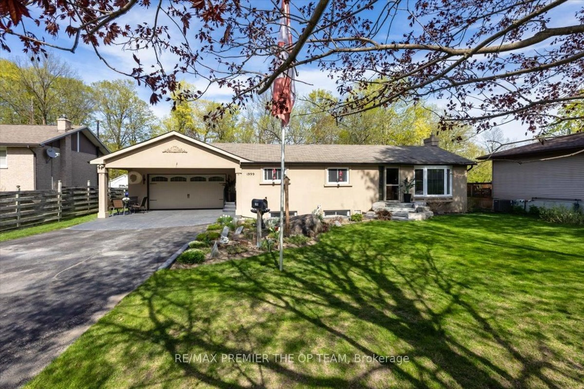787 Freemont Crt, Innisfil, Ontario L9S 0K4
Contact us about this property
Highlights
Estimated valueThis is the price Wahi expects this property to sell for.
The calculation is powered by our Instant Home Value Estimate, which uses current market and property price trends to estimate your home’s value with a 90% accuracy rate.Not available
Price/Sqft$403/sqft
Monthly cost
Open Calculator

Curious about what homes are selling for in this area?
Get a report on comparable homes with helpful insights and trends.
+63
Properties sold*
$860K
Median sold price*
*Based on last 30 days
Description
Step inside this stunning all-brick, two-story home that is sure to impress. With over 2,500 square feet of living space, a large pie-shaped lot, and a two-car garage with an inside entry, this home offers ample space for entertaining. The main floor boasts elegant hardwood floors, accent pillars, and a spacious living room with a separate family room. The large eat-in kitchen features granite countertops and ample space for preparing family meals. A laundry room and half bathroom complete this level. Head upstairs to find four generously sized bedrooms, all carpet-free. The second level gleams with hardwood throughout and offers plenty of natural light. The primary bedroom includes a spacious four-piece en-suite bathroom, a large walk-in closet, and a Beauty Bar, providing each person with their own private space. An unfinished basement offers the freedom to add your own finishing touches, with approximately 1,000 square feet of space to create your own. Ample parking is available on your newly sealed double wide driveway and inside the double-car garage. Enjoy the privacy of your backyard, which features an interlocking stone patio, a fire pit, and a gazebo, perfect for relaxing and entertaining during warm summer nights. Located in a cul-de-sac, this home offers peace of mind with no through traffic and a safe space for children to play and explore. Within a 10-minute walk, you'll find numerous amenities, including a public beach on Lake Simcoe, public and Catholic schools, parks, shopping, and much more.
Property Details
Interior
Features
Main Floor
Dining
4.14 x 3.47Living
5.1 x 3.45Kitchen
3.63 x 2.99Breakfast
5.23 x 3.25Exterior
Features
Parking
Garage spaces 2
Garage type Attached
Other parking spaces 4
Total parking spaces 6
Property History
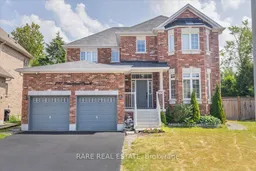 34
34