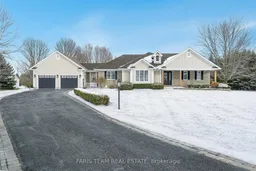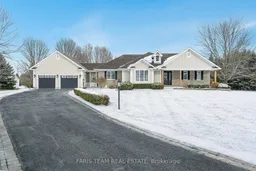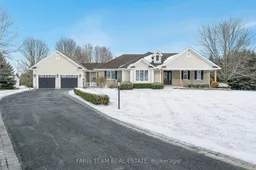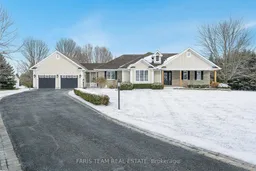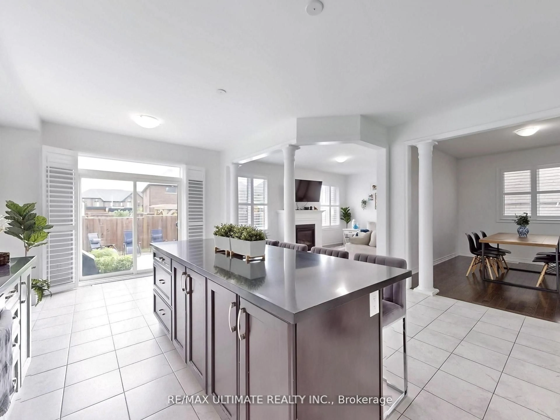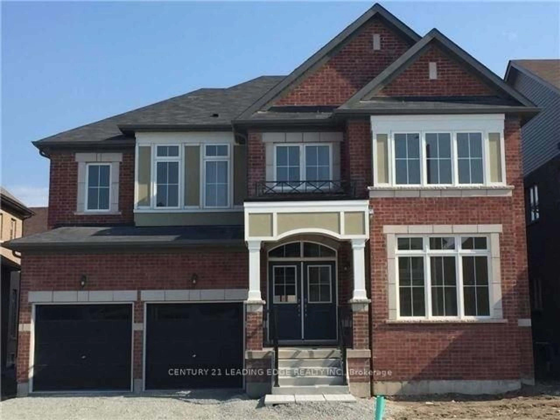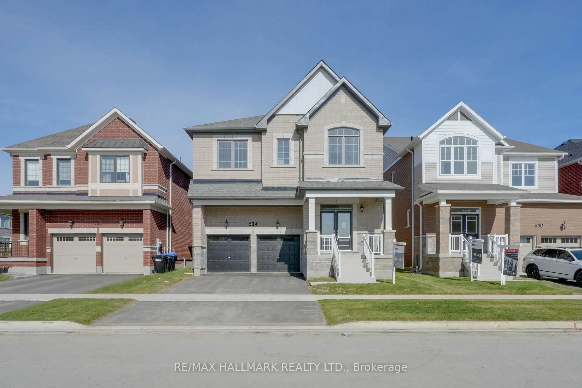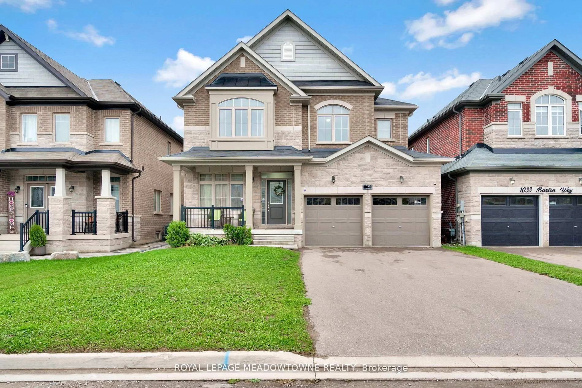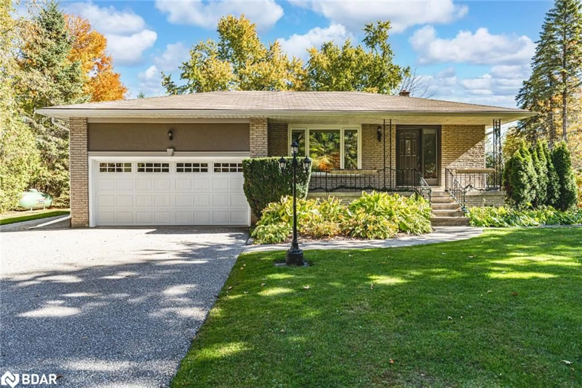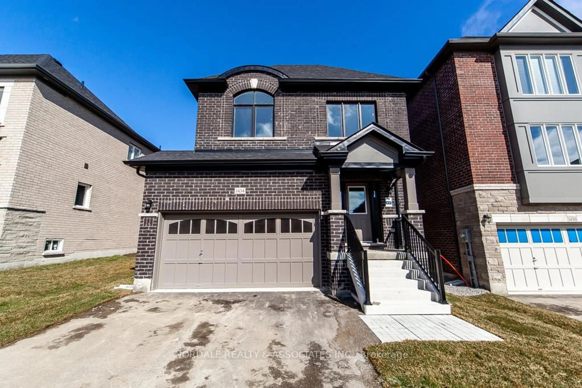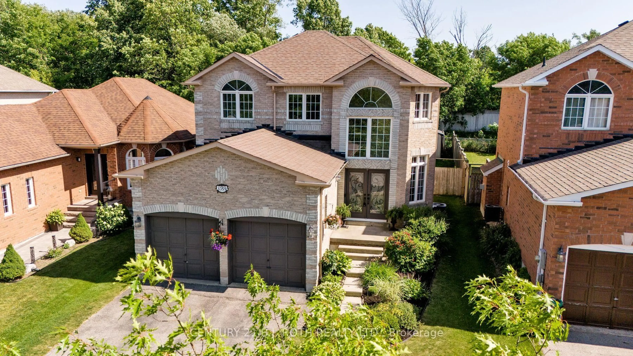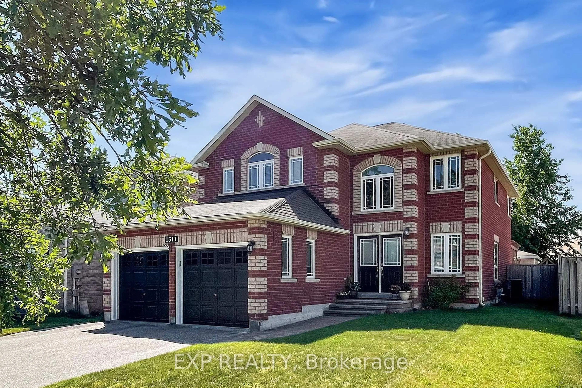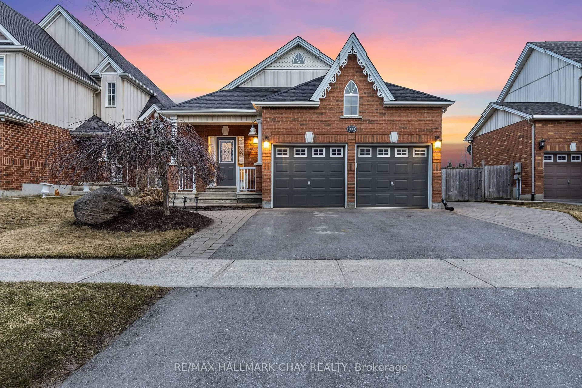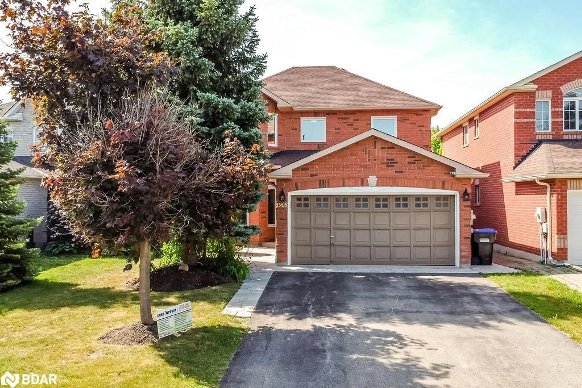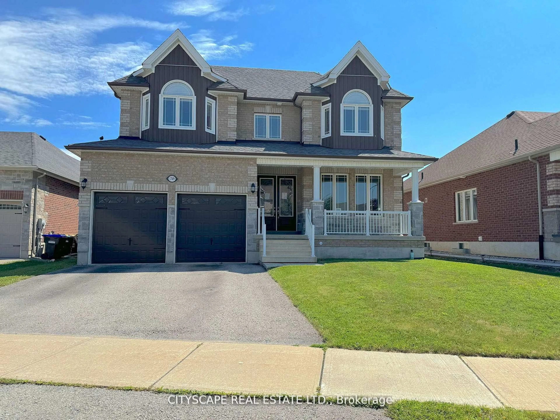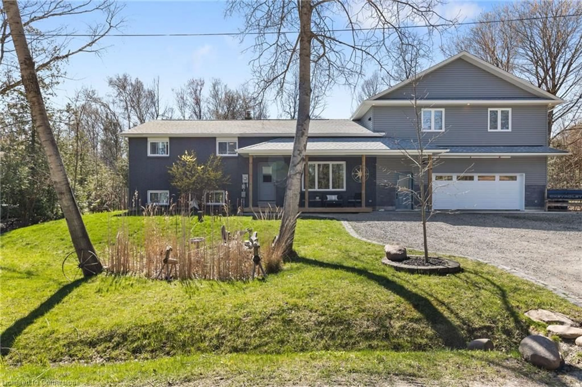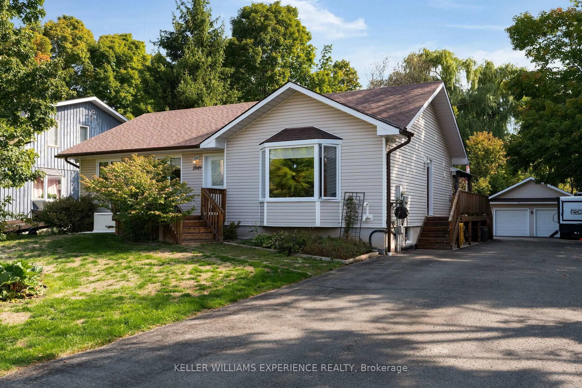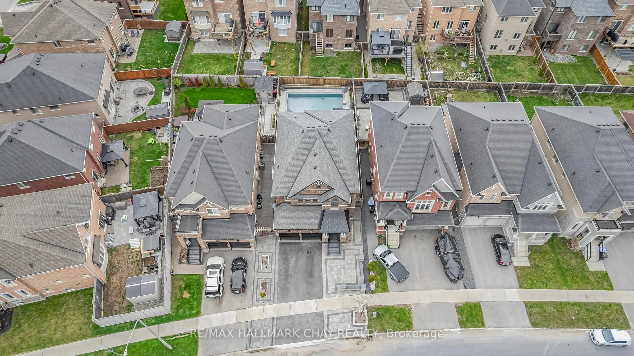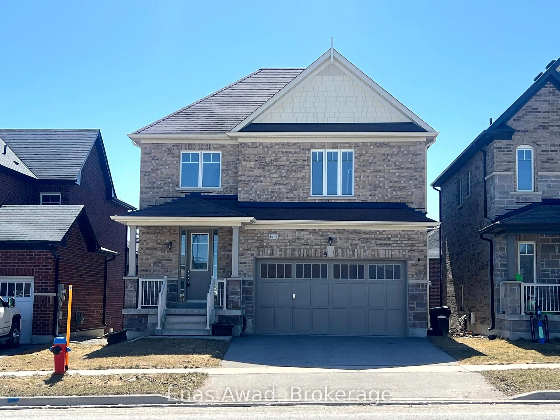Top 5 Reasons You Will Love This Home: 1) Nestled on a rare and sprawling 2-acre lot, this charming ranch bungalow offers an abundance of space and breathtaking panoramic views that stretch for miles 2) Step outside and immerse yourself in a backyard paradise, complete with an inground saltwater pool and a soothing hot tub, perfect for both unwinding and entertaining guests, all within the privacy of your own secluded hideaway 3) Enjoy the ease of main level living, featuring a convenient laundry room and a spacious main bathroom equipped with double sinks and the added peace of mind of an updated furnace and central air conditioner (2019) 4) Parking is never an issue with a driveway that accommodates multiple vehicles, plus an oversized garage offering plenty of storage space for your needs, whether for tools, equipment, or additional vehicles 5) Ideally situated in a peaceful and sought-after location, moments from Friday Harbour, golf courses, charming restaurants, boutique shops, sandy beaches, and a short drive to Barrie, giving you quick access to even more amenities and Highway 400 access. Age 27. Visit our website for more detailed information. *Please note some images have been virtually staged to show the potential of the home.
Inclusions: Fridge, Stove, Dishwasher, Washer, Dryer, Existing Window Coverings, Ultraviolet Filter, Owned Hot Water Heater, GardenShed,Greenhouse,PoolAccessories, Hot Tub (as is), Cedar Wood Pile.
