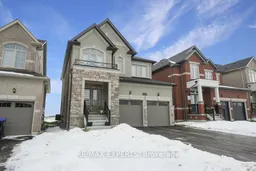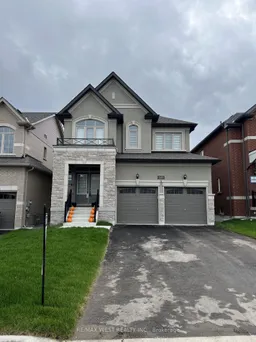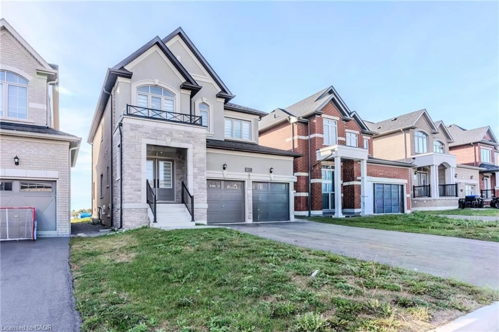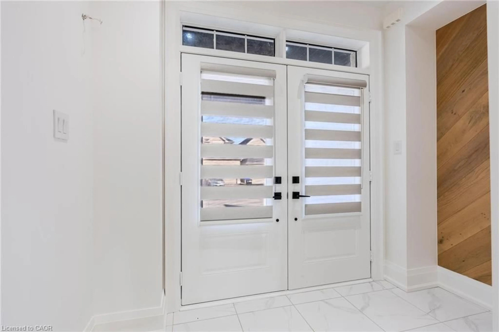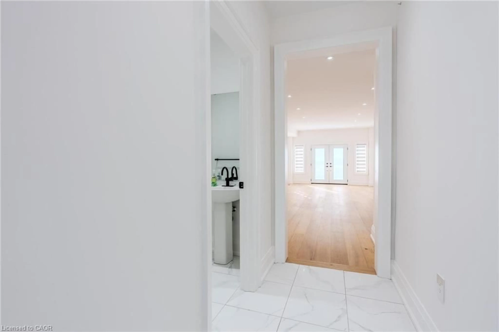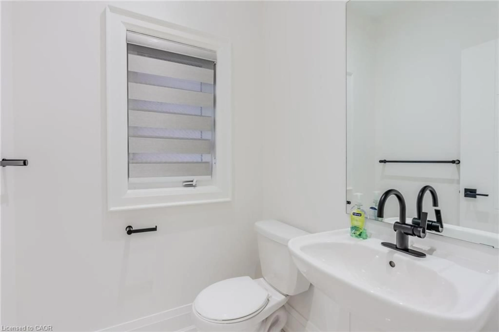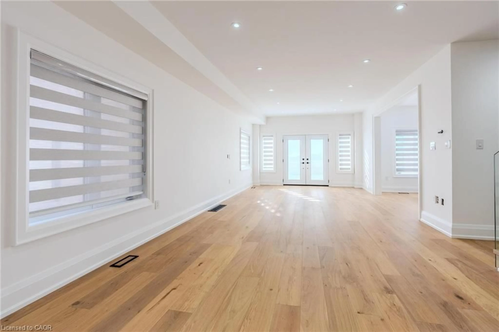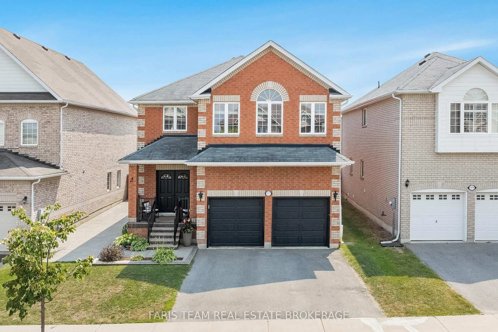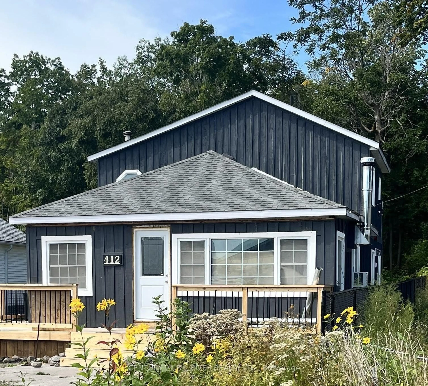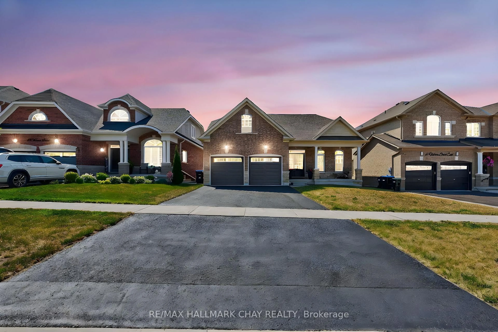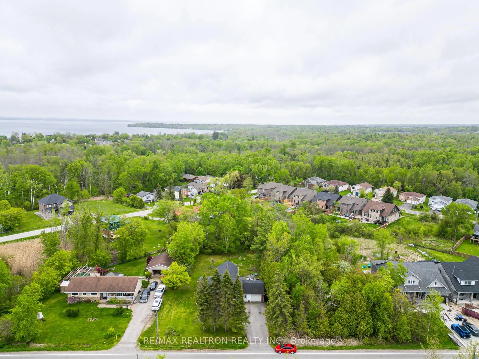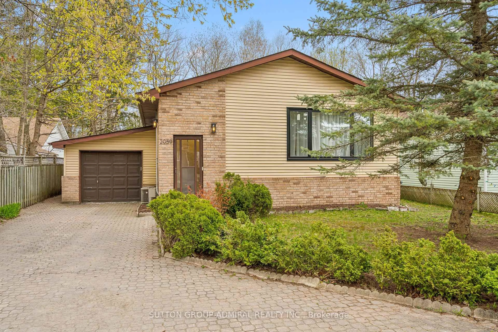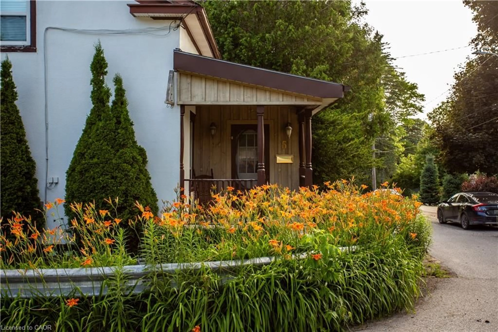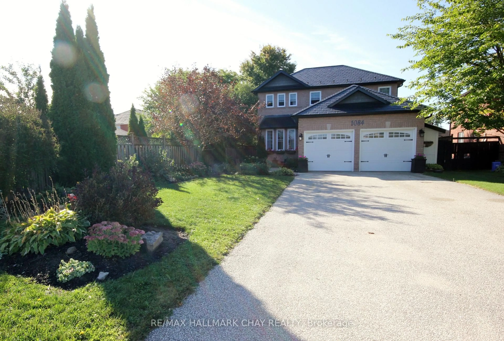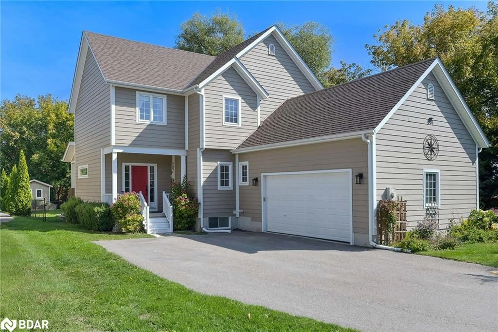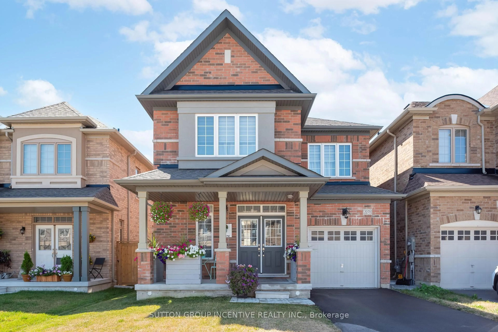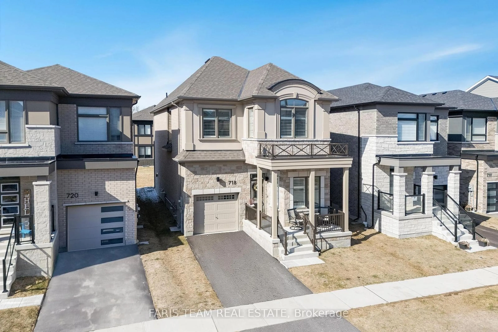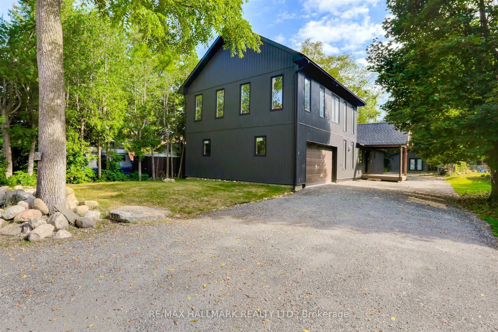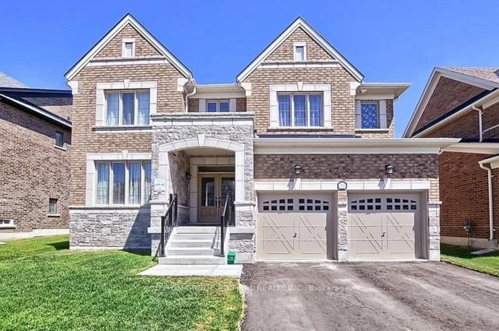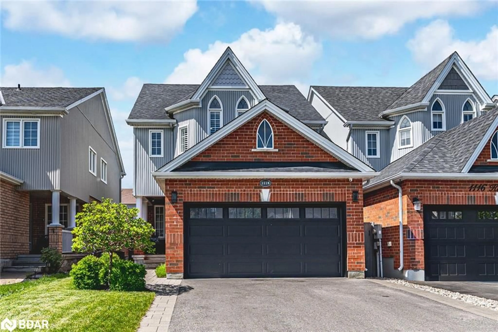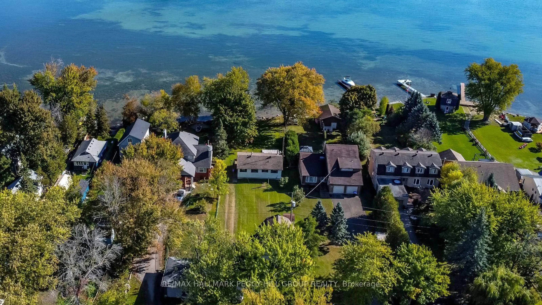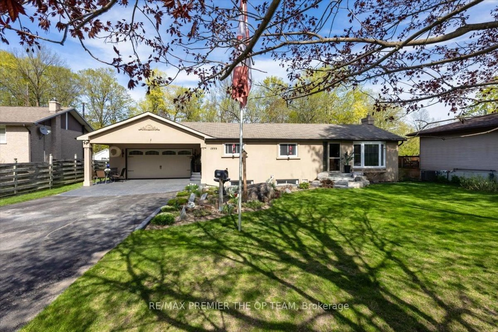1355 Broderick St, Innisfil, Ontario L9S 0P5
Contact us about this property
Highlights
Estimated valueThis is the price Wahi expects this property to sell for.
The calculation is powered by our Instant Home Value Estimate, which uses current market and property price trends to estimate your home’s value with a 90% accuracy rate.Not available
Price/Sqft$625/sqft
Monthly cost
Open Calculator

Curious about what homes are selling for in this area?
Get a report on comparable homes with helpful insights and trends.
+63
Properties sold*
$860K
Median sold price*
*Based on last 30 days
Description
Welcome to 1355 Broderick Street, located in Innisfil’s most desirable neighbourhood, showcasing a beautifully designed Pristine-built home. Offering over 2,000 sq. ft. of thoughtfully planned living space, this detached residence features an open-concept layout, upgraded floor plan and high-end finishes throughout. The kitchen is a showstopper with granite countertops, modern cabinetry, and seamless flow into the main living and dining areas, perfect for entertaining. Upgraded hardwood floors and ceramic tiles enhance the home’s sophisticated appeal. Upstairs, you’ll find three spacious bedrooms; a luxurious primary retreat with an oversized walk-in closet and a spa-like 5piece ensuite. The convenience of second-floor laundry adds to the home’s functionality. The newly ( finished up to the primed stage) constructed legal basement apartment, complete with a kitchen and bathroom rough-in (no cabinets installed), offers incredible potential for multi-generational living or rental income. Ideally situated close to top-rated schools, shopping, Innisfil Beach, and quick access to Highway 400, this home combines style, comfort, and location. Immediate possession available — your dream home awaits!
Property Details
Interior
Features
Main Floor
Living Room
8.23 x 5.49Dining Room
3.96 x 3.66Kitchen
4.27 x 3.66Bathroom
2-Piece
Exterior
Features
Parking
Garage spaces 2
Garage type -
Other parking spaces 4
Total parking spaces 6
Property History
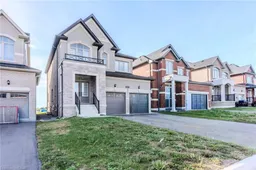
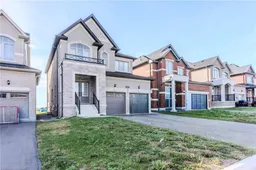 41
41