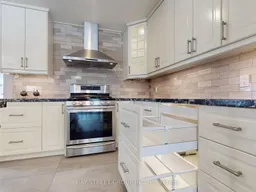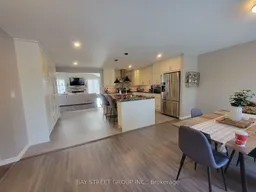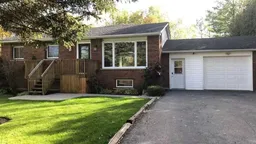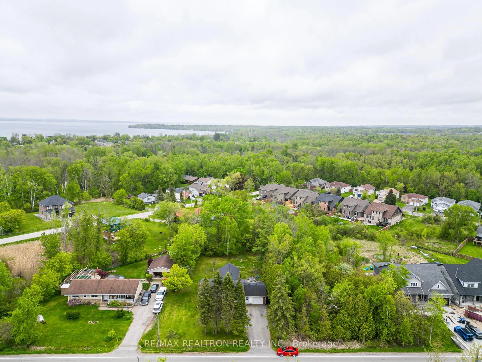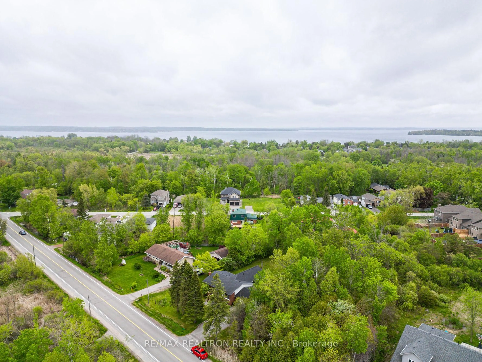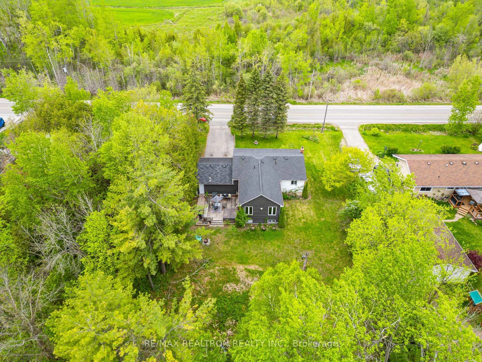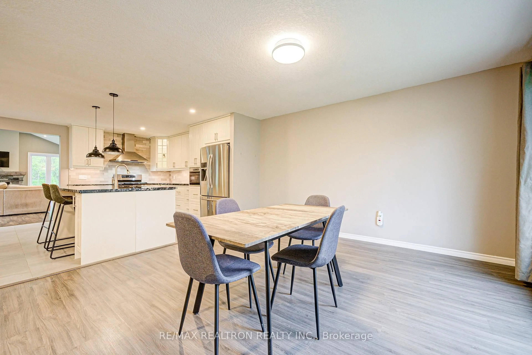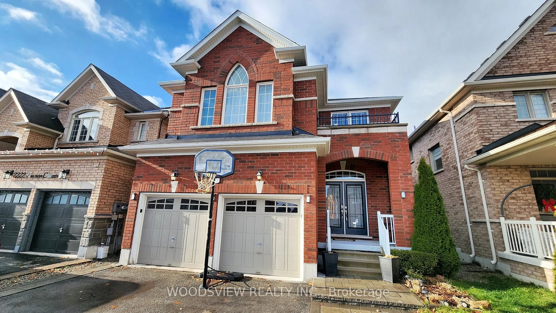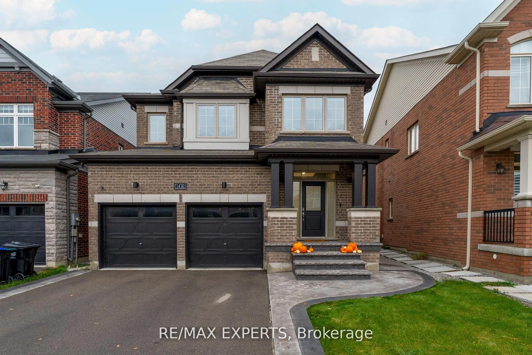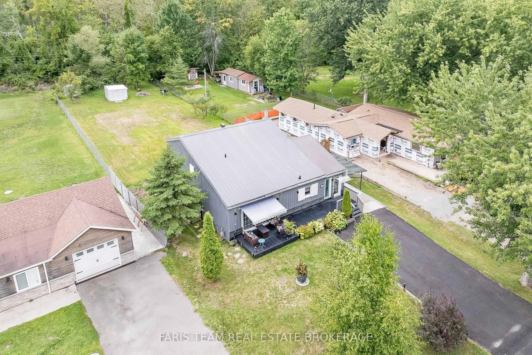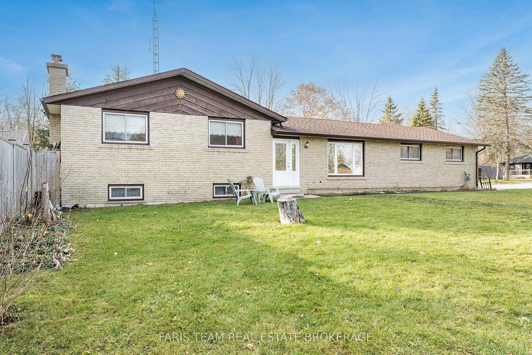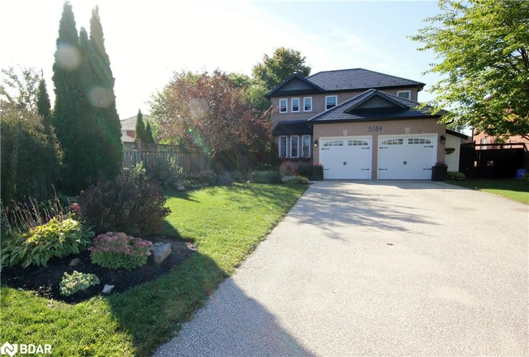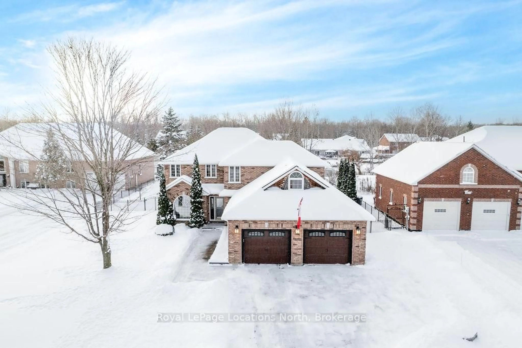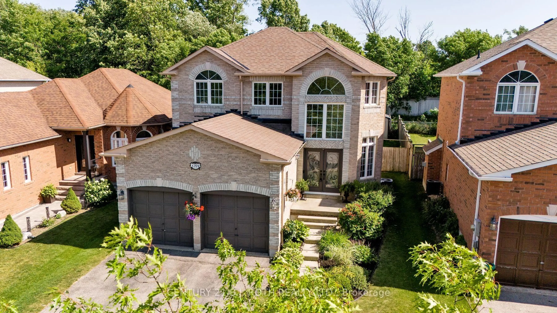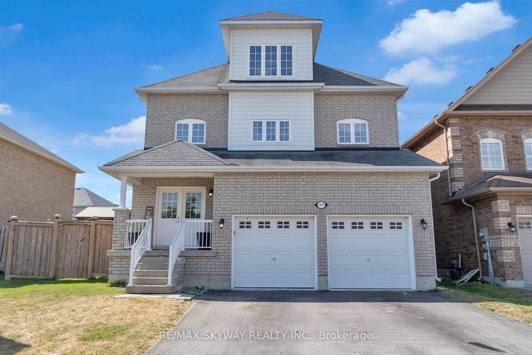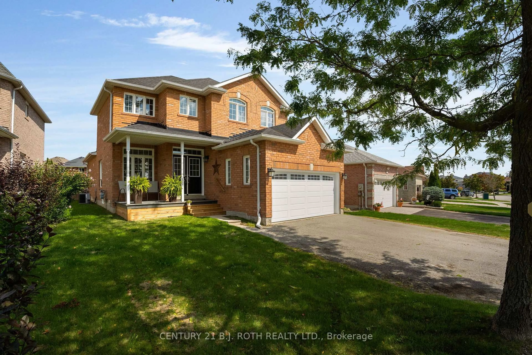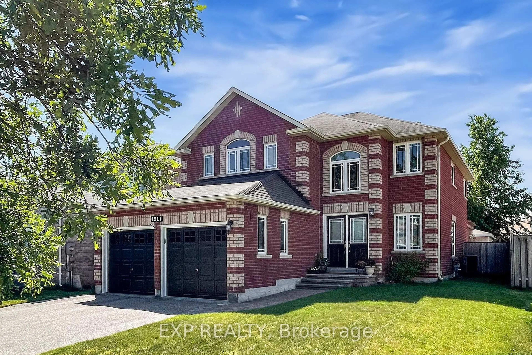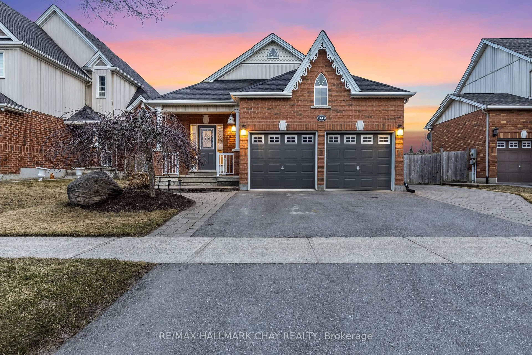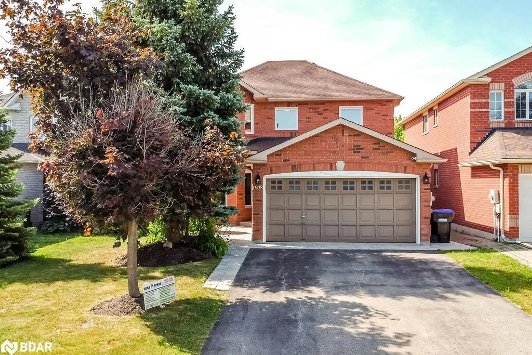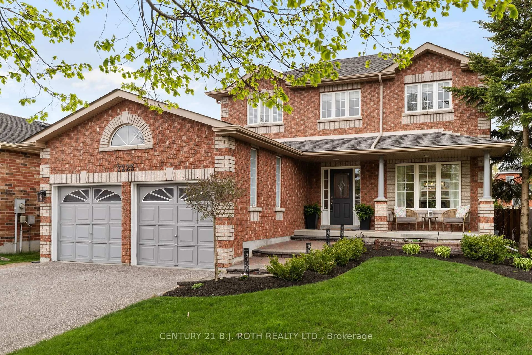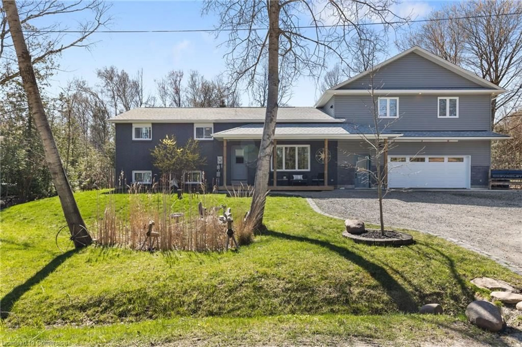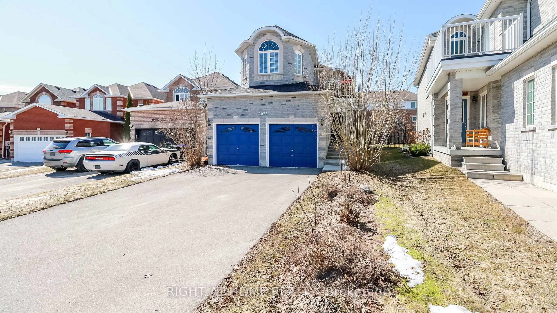1147 Belle Aire Beach Rd, Innisfil, Ontario L0L 1C0
Contact us about this property
Highlights
Estimated valueThis is the price Wahi expects this property to sell for.
The calculation is powered by our Instant Home Value Estimate, which uses current market and property price trends to estimate your home’s value with a 90% accuracy rate.Not available
Price/Sqft$814/sqft
Monthly cost
Open Calculator
Description
Welcome To 1147 Belle Aire Beach Rd Innisfil, A Turnkey Bungalow Located In A Tranquil Lakeside Community Just Steps From Lake Simcoe. This Income Producing Property Offers A Total Of $4200 In Monthly Rent, Making It A Smart Choice For Investors Or Buyers Seeking Mortgage Support.The Main Floor Features Three Spacious Bedrooms, A Full Bathroom, And A Bright Open Concept Living And Dining Area With An Updated Kitchen. A Separate Entrance Leads To A Fully Finished Basement Apartment With Two Bedrooms, Kitchen, And Living Area, Offering Excellent Privacy And Versatility.Enjoy A Deep Lot With Ample Parking And A Quiet Neighborhood Close To Belle Aire Beach, Parks, Schools, And Local Amenities. Quick Access To Hwy 400 Makes Commuting Easy. Whether You Are Looking For A Solid Investment Or A Home With Income Potential, This Property Delivers Value And Flexibility.
Property Details
Interior
Features
Main Floor
Dining
4.06 x 5.36Laminate / Large Window / Open Concept
Kitchen
5.44 x 4.09Stainless Steel Appl / Quartz Counter / Centre Island
Primary
4.24 x 2.72Laminate / Window / Closet
2nd Br
2.5 x 2.5Laminate / Window / Closet
Exterior
Features
Parking
Garage spaces 1
Garage type Attached
Other parking spaces 4
Total parking spaces 5
Property History
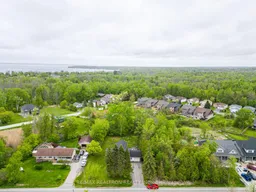 34
34