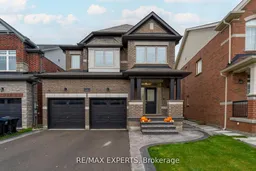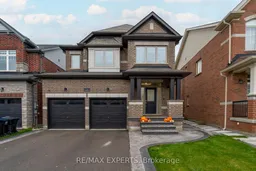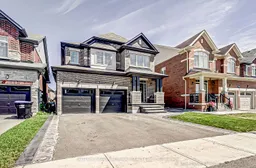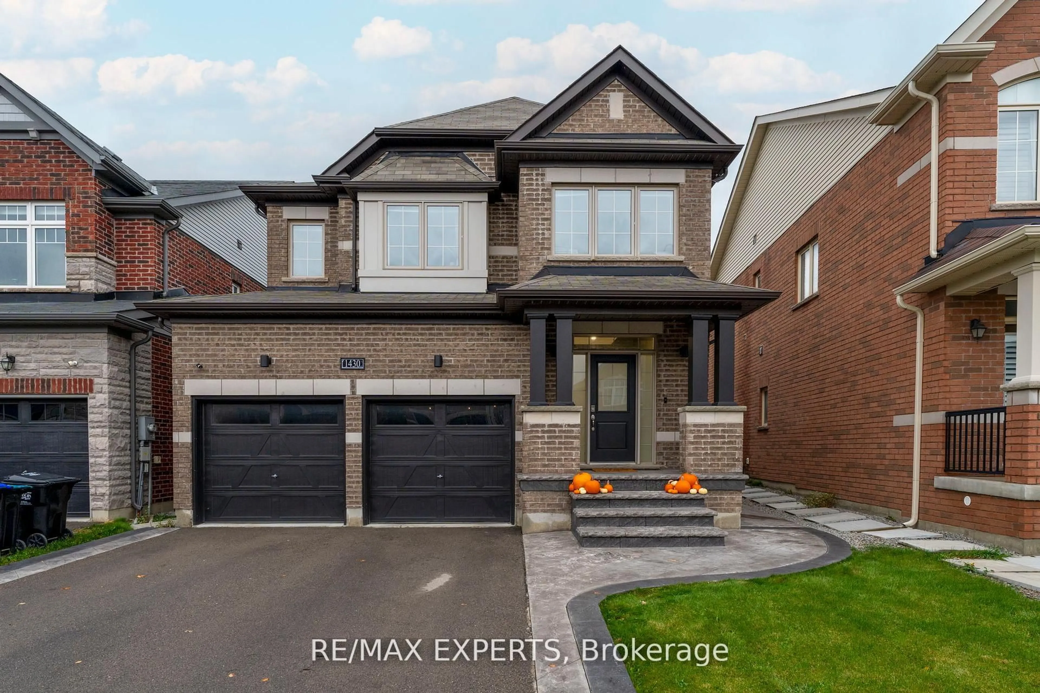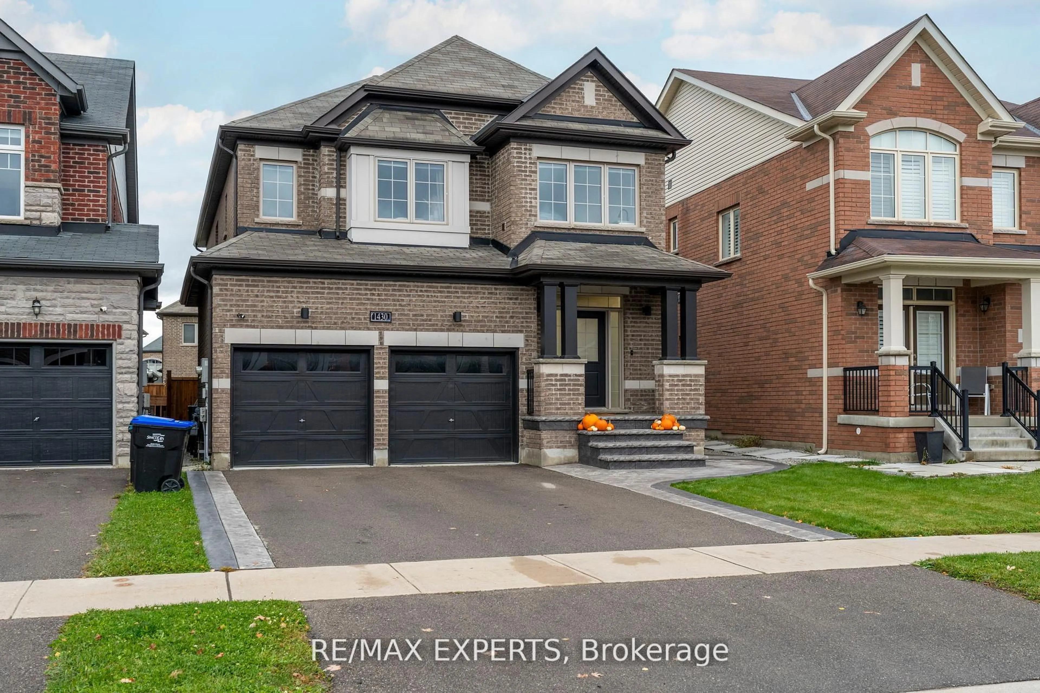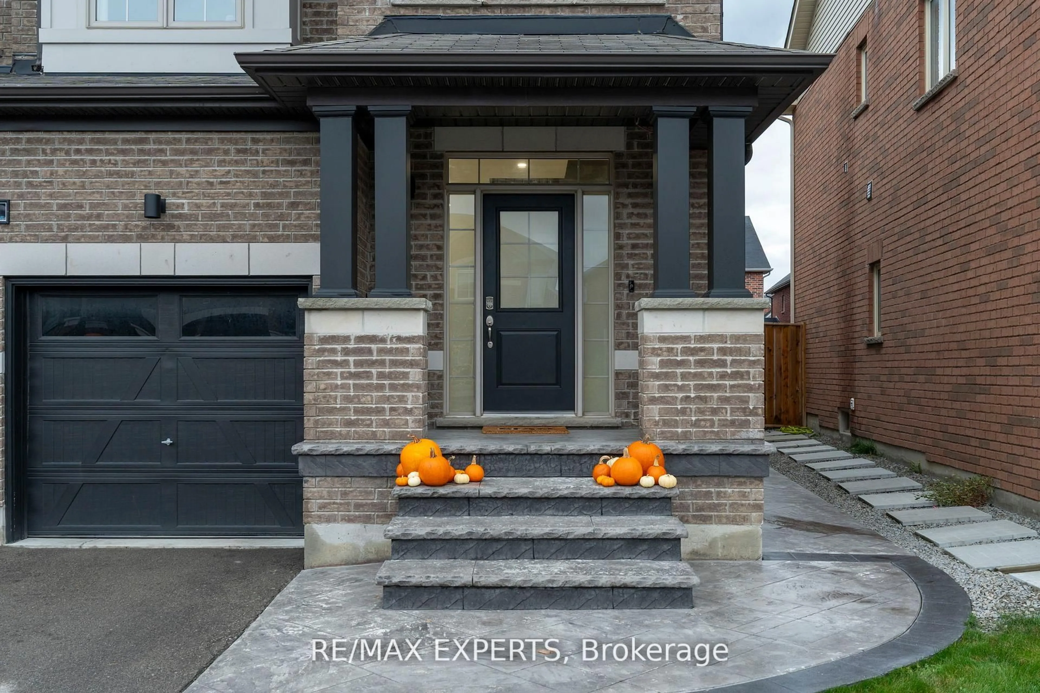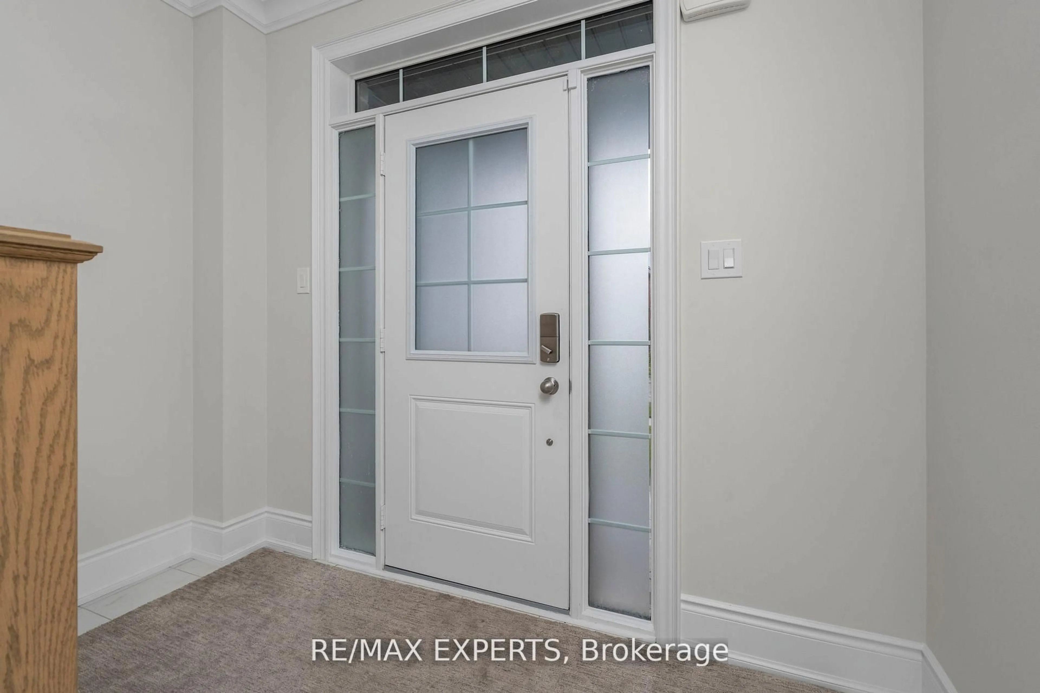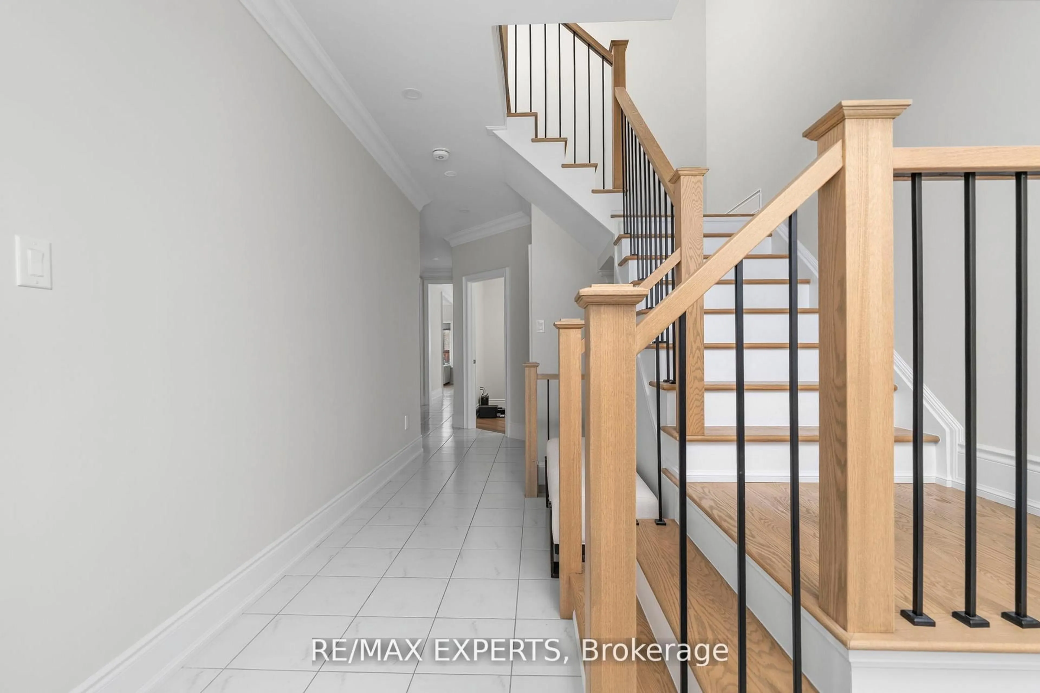1430 Farrow Cres, Innisfil, Ontario L9S 0L6
Contact us about this property
Highlights
Estimated valueThis is the price Wahi expects this property to sell for.
The calculation is powered by our Instant Home Value Estimate, which uses current market and property price trends to estimate your home’s value with a 90% accuracy rate.Not available
Price/Sqft$355/sqft
Monthly cost
Open Calculator
Description
Loaded with upgrades! Detached home offering over 2,500 sq. ft. of luxurious space plus a partially finished basement. Situated on a spacious lot, this home features an open concept floor plan ideal for family gatherings and entertaining. Enjoy 9' ceilings, premium wide plank flooring, 7" baseboards, custom crown moulding, pot lights throughout, and a stunning grand staircase with wrought iron pickets. The modern kitchen boasts upgraded cabinetry, stainless steel appliances, and a large eat in area with walkout to a fully landscaped yard featuring a spacious patio and storage shed. All bedrooms are generously sized, each with bathroom access and the primary suite includes a large walk-in closet. Convenient second floor laundry. The basement offers an open layout with pot lights and a Napoleon fireplace perfect for future rental potential or extended family living. Located within "The Orbit," Innisfil's visionary master planned community by Cortel Group. Incredible opportunity to own in one of the area's most exciting new developments!
Property Details
Interior
Features
Main Floor
Family
3.96 x 4.72Breakfast
4.03 x 3.81Kitchen
4.03 x 3.81Dining
3.81 x 3.05Exterior
Features
Parking
Garage spaces 2
Garage type Built-In
Other parking spaces 2
Total parking spaces 4
Property History
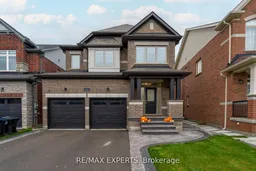 43
43