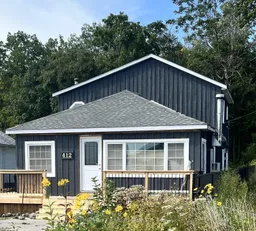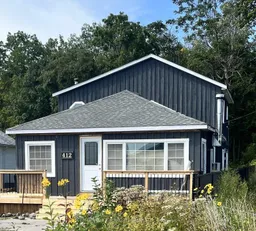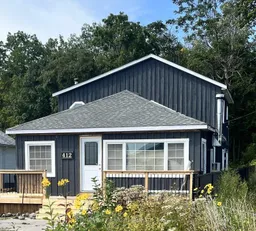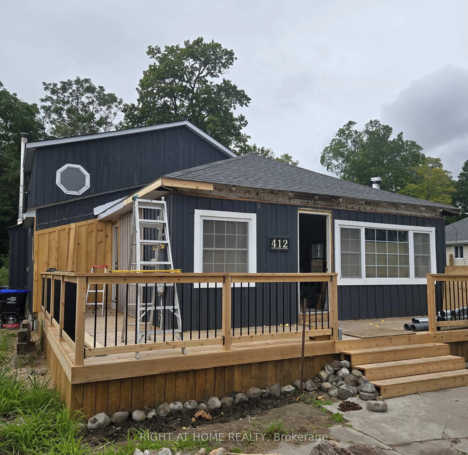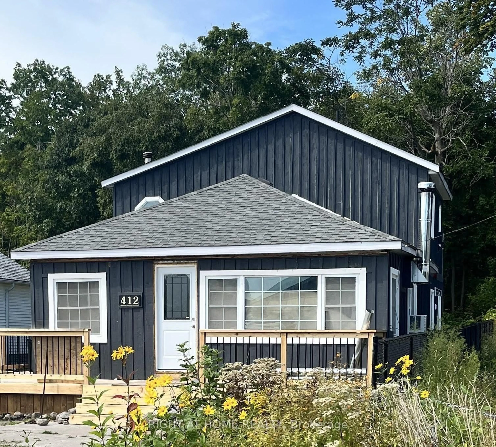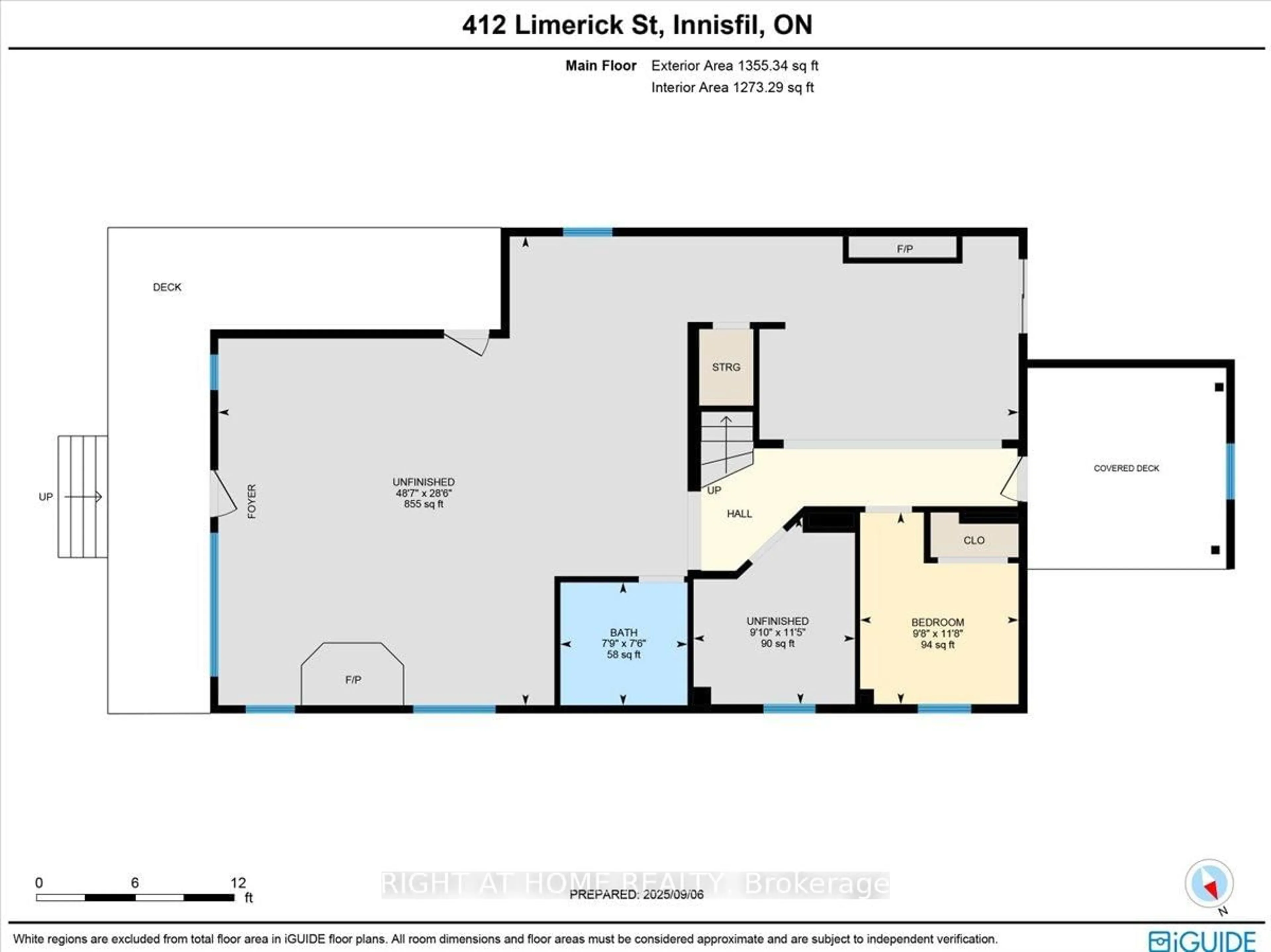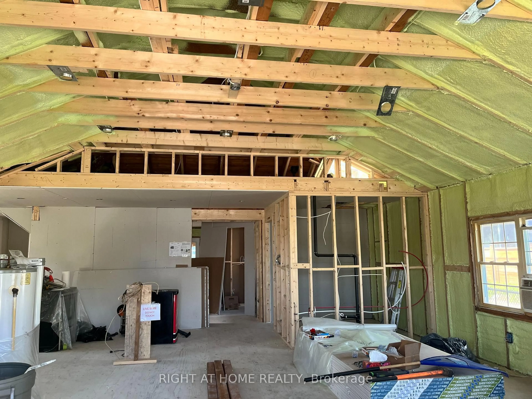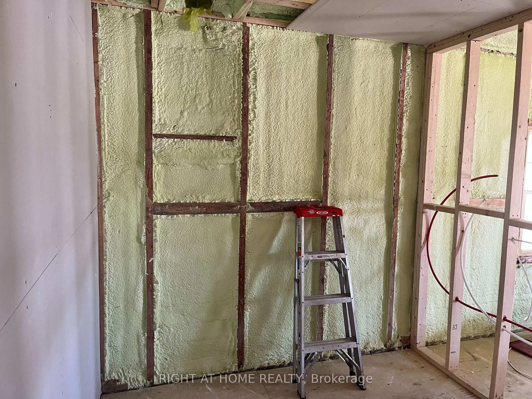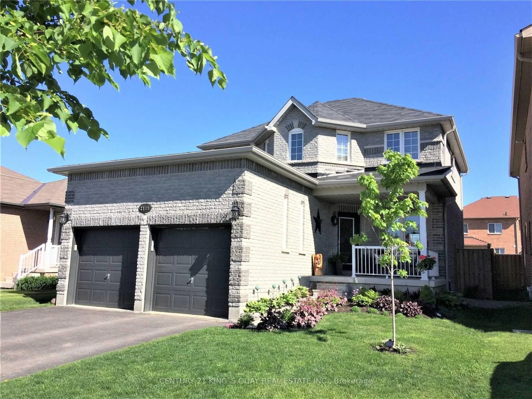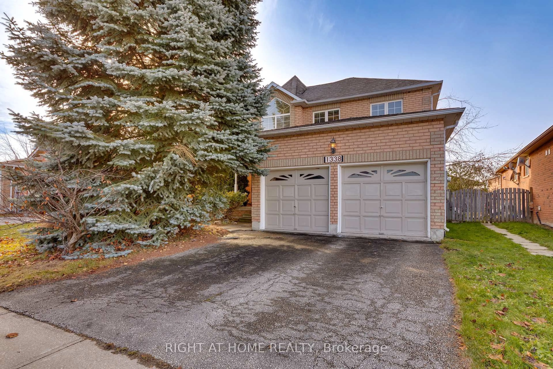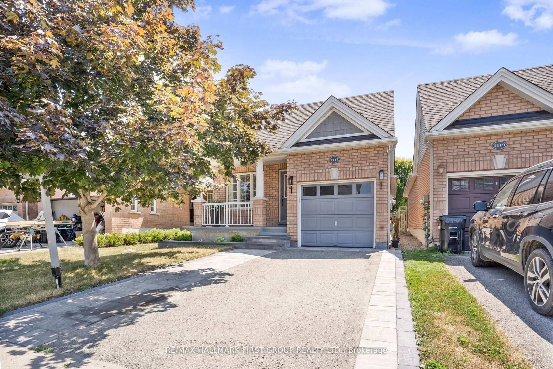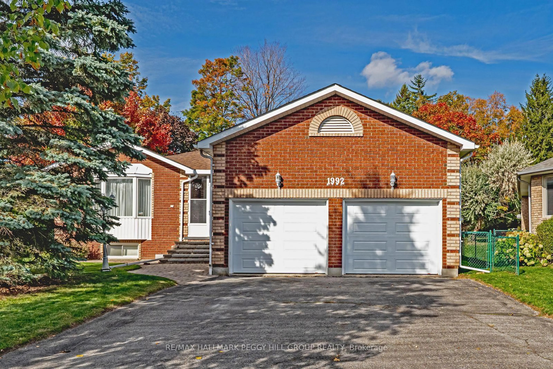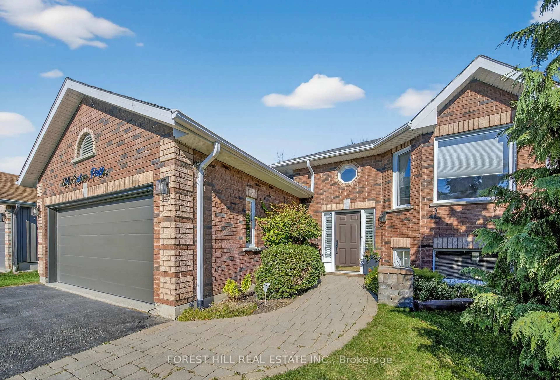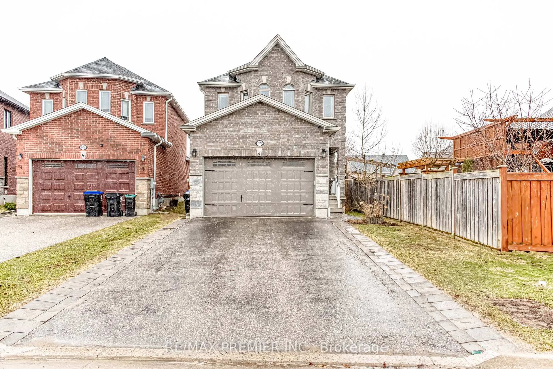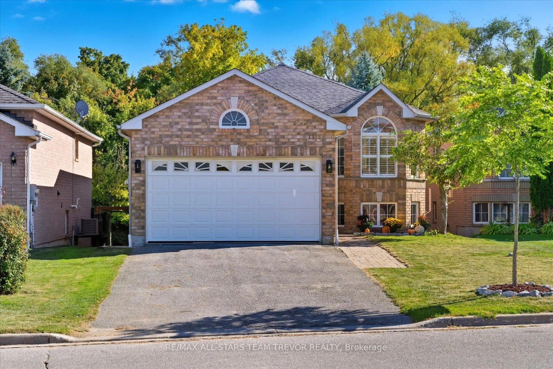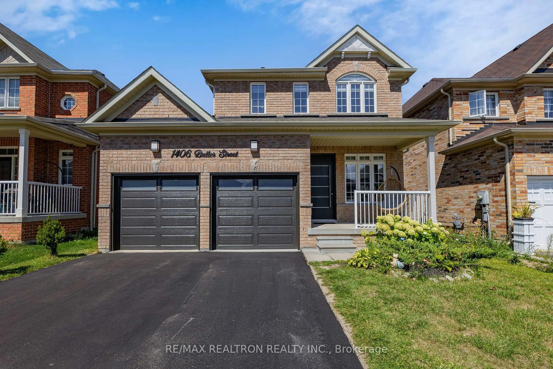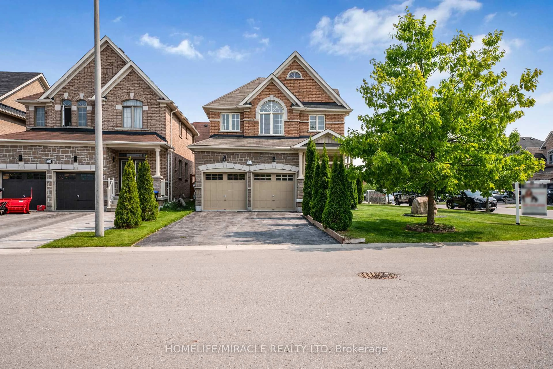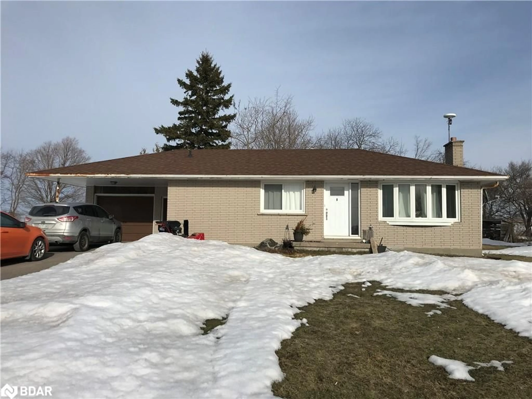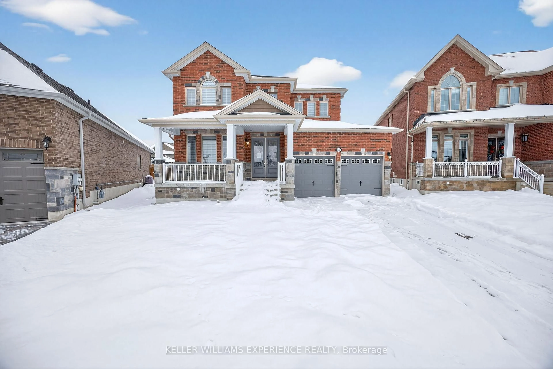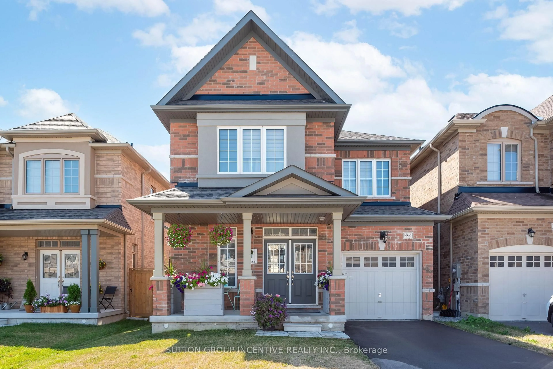412 Limerick Cres, Innisfil, Ontario L0L 1K0
Contact us about this property
Highlights
Estimated valueThis is the price Wahi expects this property to sell for.
The calculation is powered by our Instant Home Value Estimate, which uses current market and property price trends to estimate your home’s value with a 90% accuracy rate.Not available
Price/Sqft$420/sqft
Monthly cost
Open Calculator
Description
Welcome to 412 Limerick Crescent, Innisfil - a rare opportunity to secure lakeside living just steps from Cook's Bay and Gilford Beach. Tucked away at the end of a quiet dead-end street, this property sits on a 50 x 150 double lot, offering privacy, space, and serious upside. This 3-bedroom, 2-bath home is a well-advanced renovation project, approximately two-thirds complete, with over $200,000 already invested in materials and skilled workmanship. This is not a teardown or abandoned build - the heavy, expensive work is done, leaving the exciting finishing touches to the next owner. Major improvements already completed include an owned heat exchanger (heating & cooling), brand-new 200-amp electrical panel with full interior wiring, reinforced floors and joists, cathedral ceiling, pot light and fan rough-ins, installed plumbing, spray foam insulation, three new exterior doors, a new sliding door, and a cedar wrap-around deck. Drywall is already on site and ready for installation. Directly across the street, a right-of-way provides deeded pedestrian access through the neighbouring property to the water - a rare and valuable feature in this area. Please note: the dock belongs to the neighbouring property and its use is at the sole discretion of that owner. The property offers parking for four vehicles and a partially fenced yard. Bonus: the adjoining vacant lot is also available, presenting an exceptional opportunity to expand, build an additional dwelling, or create a true family compound just steps from the lake. Please note: there is currently no running water, and while the electrical panel is installed, the wiring still requires final connection. The home is under active construction - proper footwear is required for showings.If you've been waiting for a project where the hardest and most costly work is already complete - and the reward is finishing it your way in an unbeatable lakeside location - this is it. Being sold as-is, where-is.
Property Details
Interior
Features
Main Floor
Br
3.55 x 2.94Utility
3.48 x 2.99Bathroom
2.28 x 2.36Living
8.68 x 14.82Exterior
Features
Parking
Garage spaces -
Garage type -
Total parking spaces 4
Property History
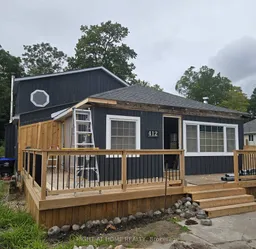 16
16