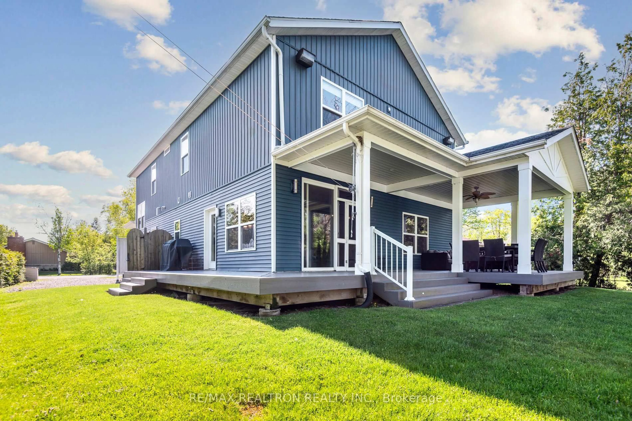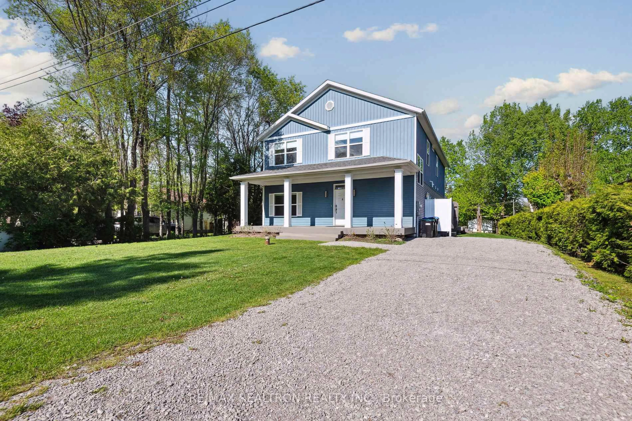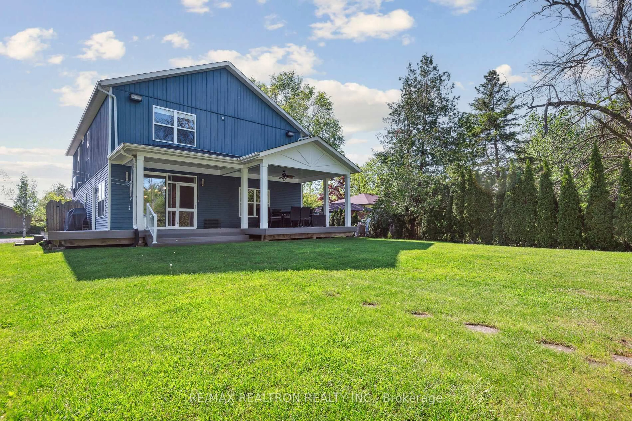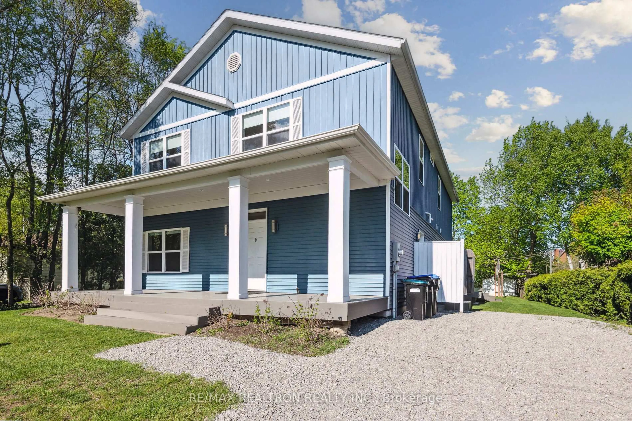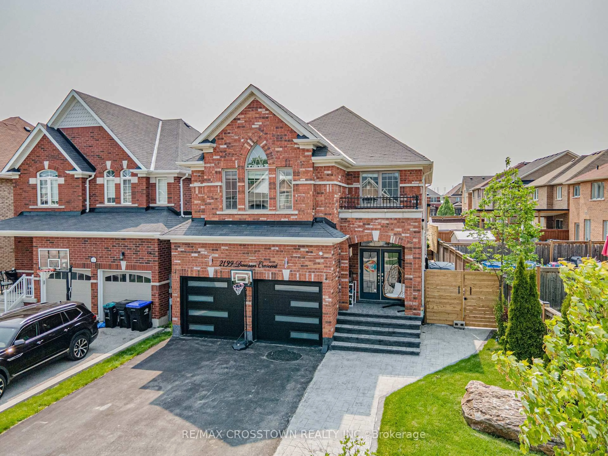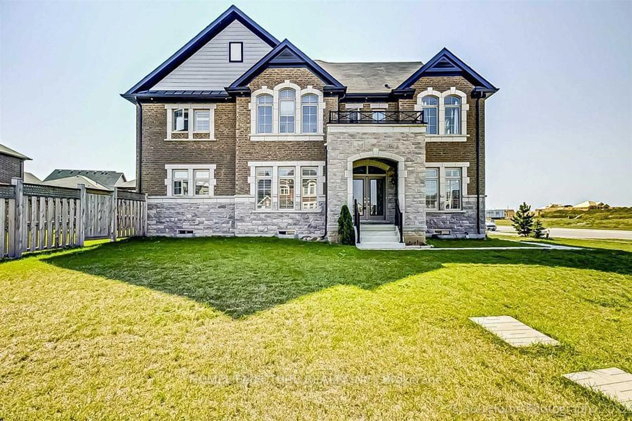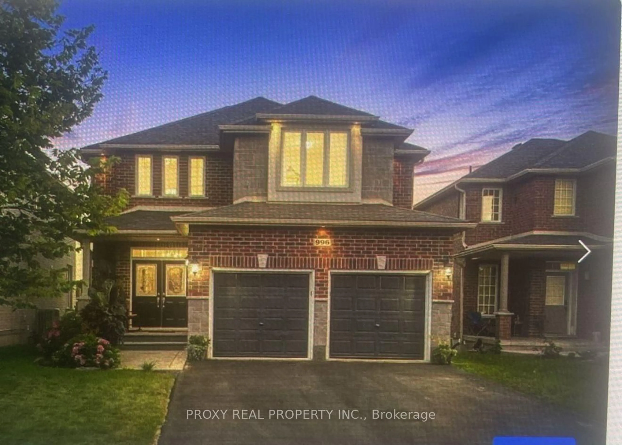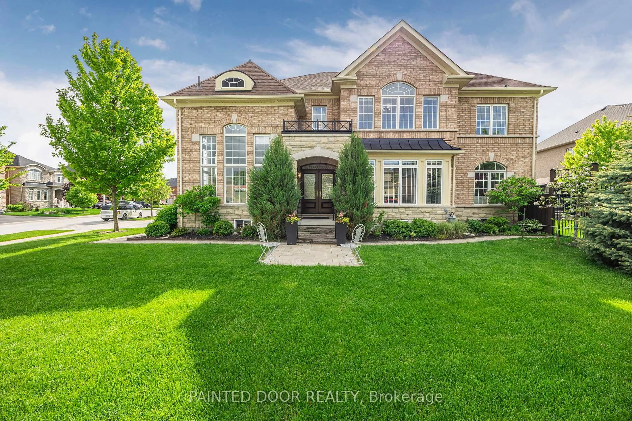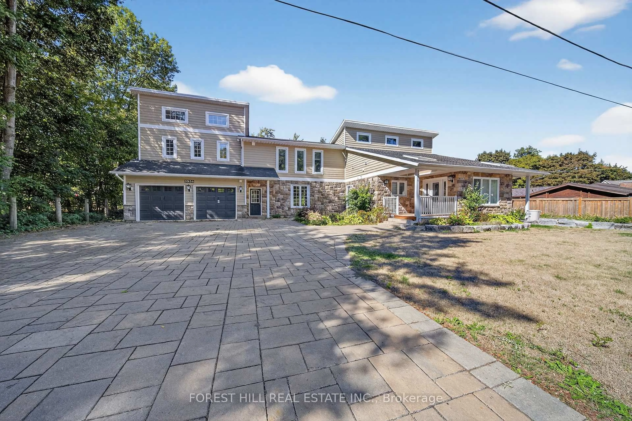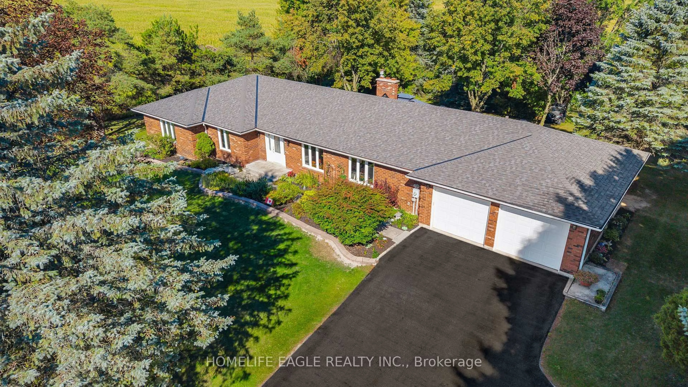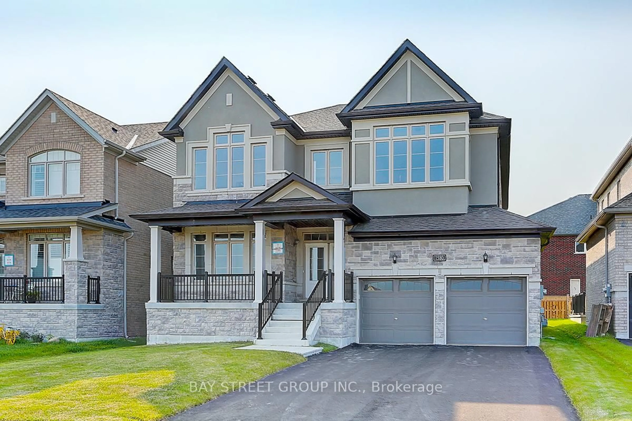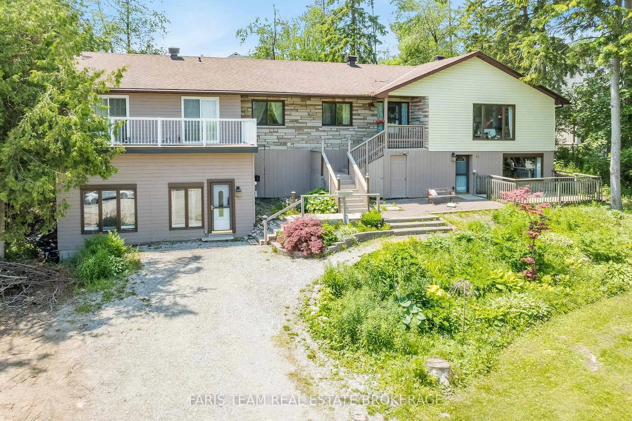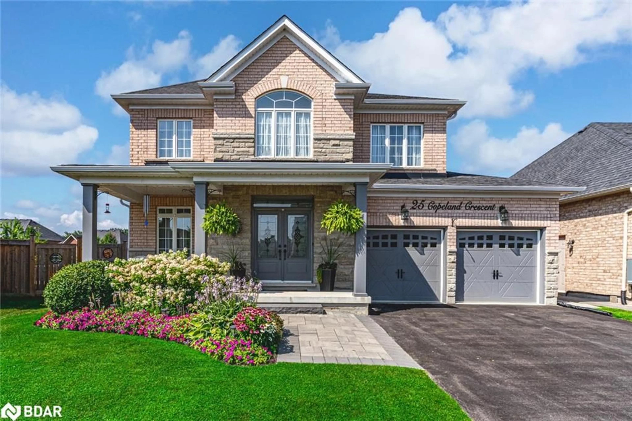1231 Temple Ave, Innisfil, Ontario L0L 1C0
Contact us about this property
Highlights
Estimated valueThis is the price Wahi expects this property to sell for.
The calculation is powered by our Instant Home Value Estimate, which uses current market and property price trends to estimate your home’s value with a 90% accuracy rate.Not available
Price/Sqft$331/sqft
Monthly cost
Open Calculator

Curious about what homes are selling for in this area?
Get a report on comparable homes with helpful insights and trends.
*Based on last 30 days
Description
Immaculate Retreat Your Year-Round Home or Cottage Getaway! Discover the perfect blend of comfort, space, and location in this stunning two-storey home just steps from the shores of Lake Simcoe. Whether you're looking for a peaceful escape or a full-time residence with cottage charm, this home checks every box. Here's why you'll fall in love:1. Main Floor Convenience Enjoy two spacious bedrooms and two full bathrooms on the main level ideal for guests or aging-in-place comfort.2. Work-from-Home Ready Dedicated home office space for remote professionals or creative pursuits.3. Open Concept Living Light-filled living and dining areas seamlessly connected to a chefs dream kitchen.4. Impressive Outdoor Living A massive, covered wraparound walkout patio perfect for entertaining, relaxing, or dining al fresco.5. Room for Everyone Upstairs offers four additional bedrooms and three bathrooms plenty of space for family and visitors.6. Prime Location Minutes to shopping, restaurants, and essential amenities, with nearby places of worship including synagogues and churches.7. Endless Storage Generous crawl space offers ample room for seasonal gear and extras.8. Lakeside Living Just a short stroll to Lake Simcoe! Swim, paddle, fish, or boat from sunrise to sunset in a serene, family-friendly neighborhood. Make the move to Innisfil where tranquility meets convenience and every day feels like a vacation. Live, work, and play your way.
Property Details
Interior
Features
Main Floor
Br
3.61 x 3.152nd Br
3.61 x 3.48Laundry
3.2 x 2.01Kitchen
3.25 x 4.11Exterior
Features
Parking
Garage spaces -
Garage type -
Total parking spaces 6
Property History
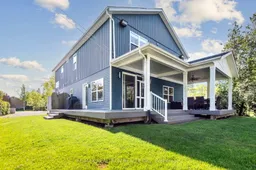 49
49