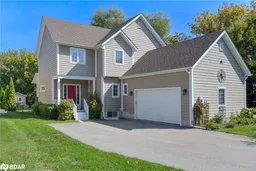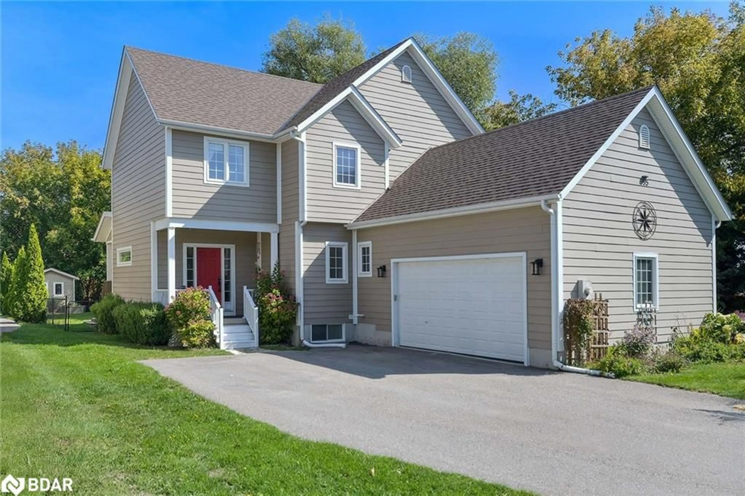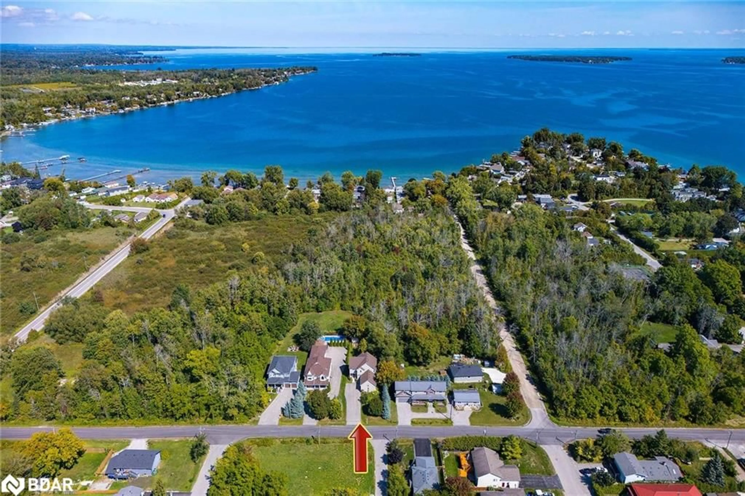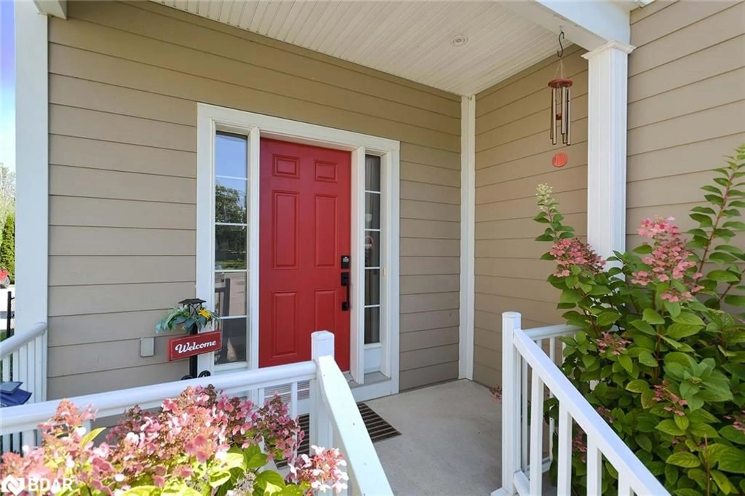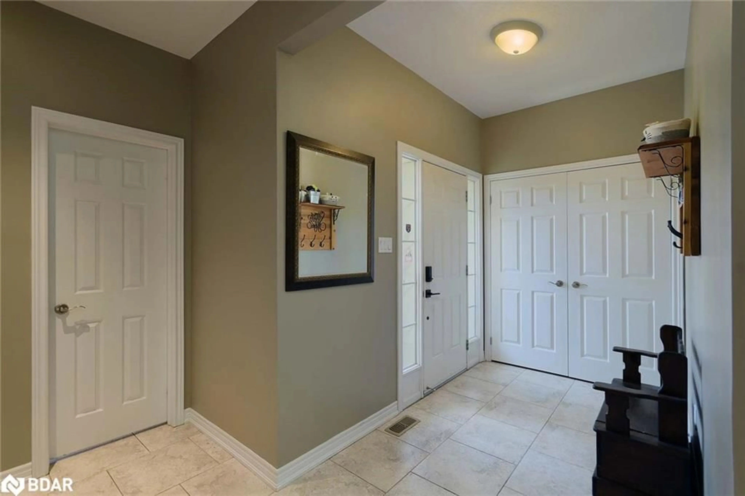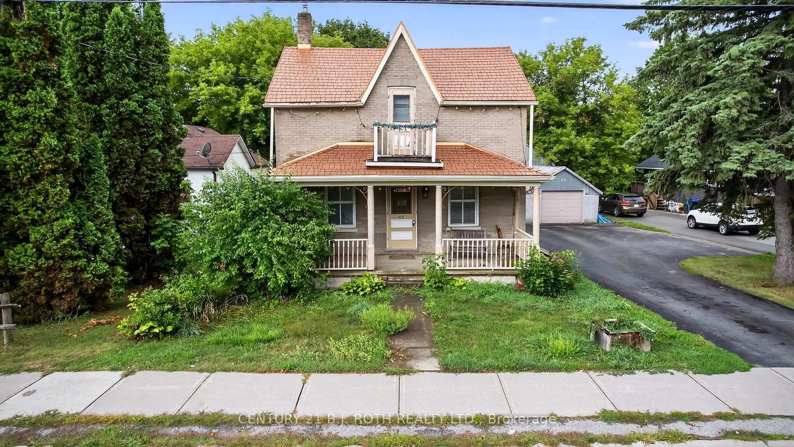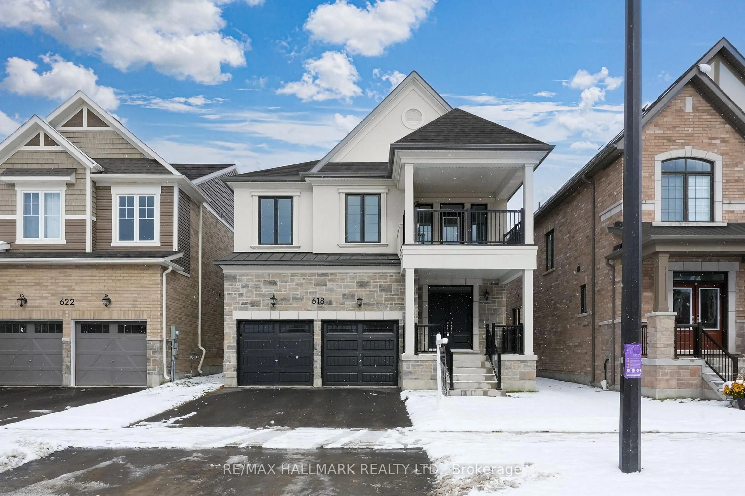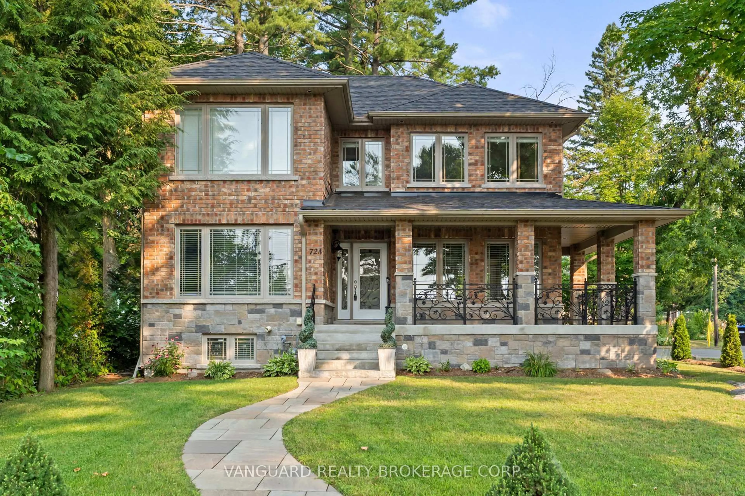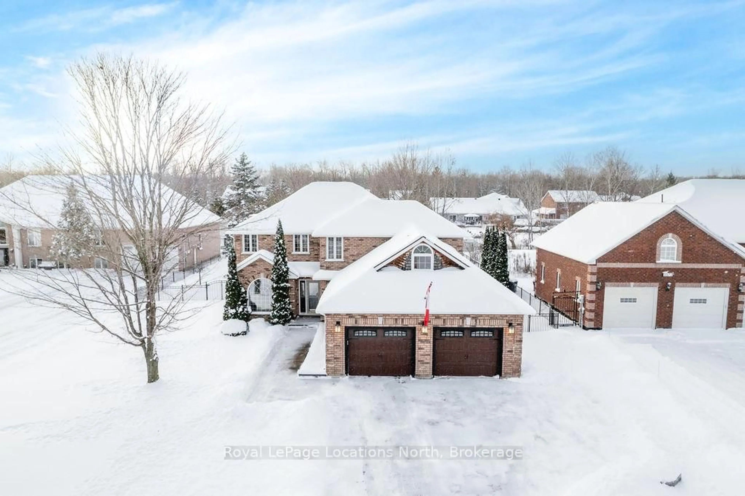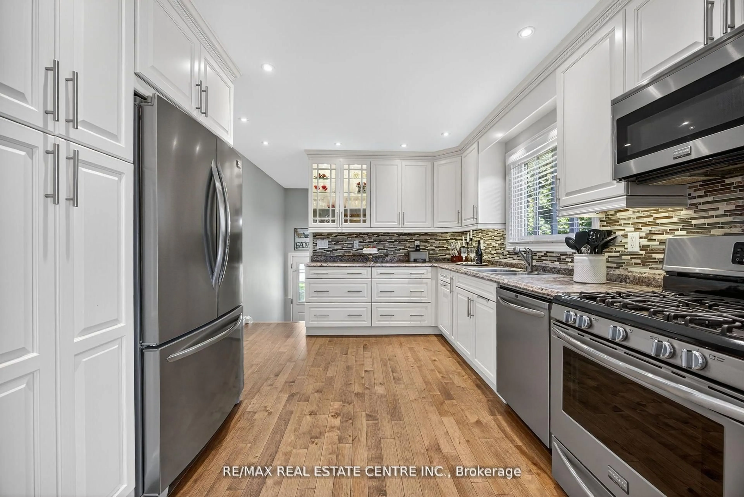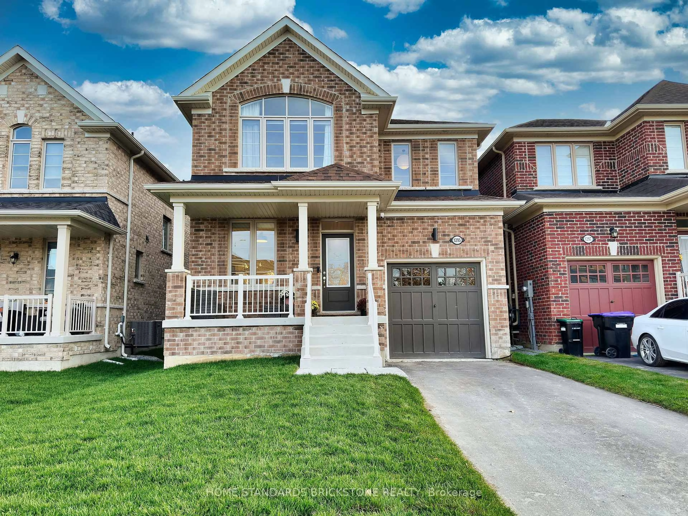995 Chapman St, Bell Ewart, Ontario L0L 1W0
Contact us about this property
Highlights
Estimated valueThis is the price Wahi expects this property to sell for.
The calculation is powered by our Instant Home Value Estimate, which uses current market and property price trends to estimate your home’s value with a 90% accuracy rate.Not available
Price/Sqft$336/sqft
Monthly cost
Open Calculator
Description
WELCOME TO LAKESIDE LIVING. This stunning home is nestled in the quiet enclave of Belle Ewart. Cooks Bay a mere minutes from your front door. Beaches, an awesome sandbar, ice fishing, sledding. All a part of your new life***The main floor offers a stunning living room with a18-foot ceiling, tons of windows bathing the room in light. And gas fireplace. Huge kitchen with gas cooktop, double oven, granite counters and storage galore. The large breakfast/dining area overlooks both the kitchen and living room providing a complete open concept family and entertainment space. Walk out directly to a large deck and hot tub. Almost complete privacy. Main floor also has a home office with its own walk out to the deck. That's right. Need a quick refresh away from the office. Step right outside. A large laundry room provides tons of closet space; direct walk out to the side yard; and another direct walk out to the 2-car garage***Upstairs provides a spacious primary bedroom with extra large walk in closet and a private spa-like ensuite - soaker tub, glass shower, double sinks. Two additional and well sized bedrooms complete the main living space***The stunning finished basement is its own oasis/escape. Main rec room space provides built in speaker system and seating area all to be enjoyed in front of a custom built TV area with electric fireplace. Off to the side is another spacious rec room area with small kitchenette area. Offers home gym or more rec room space opportunity. Pool table, ping pong table, Texas Hold-em table. You complete the gaming room you would like. A 4th bedroom offers additional family or guest space or is ideal for a home gym or home office flexibility (just in case you want the one upstairs to be more like a little den/book nook!!)***And back to the private yard. Open, spacious. Large shed off in one corner. Hot tub. Family BBQs are for sure some fun times waiting. Incredible privacy with a forested area behind and to one side of the yard***WELCOME HOME!!
Property Details
Interior
Features
Main Floor
Living Room
5.05 x 3.96cathedral ceiling(s) / hardwood floor
Kitchen
4.39 x 3.63Tile Floors
Breakfast Room
3.76 x 2.84tile floors / walkout to balcony/deck
Office
3.66 x 3.35hardwood floor / walkout to balcony/deck
Exterior
Features
Parking
Garage spaces 2
Garage type -
Other parking spaces 6
Total parking spaces 8
Property History
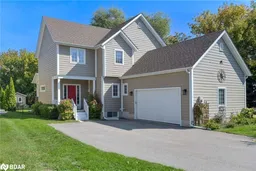 36
36