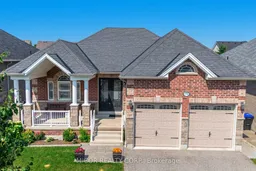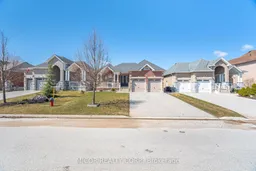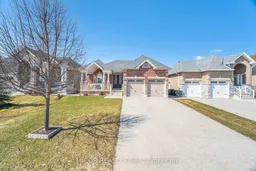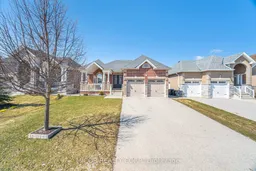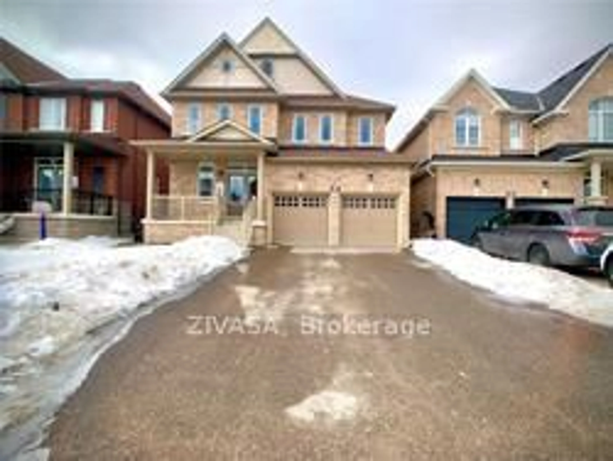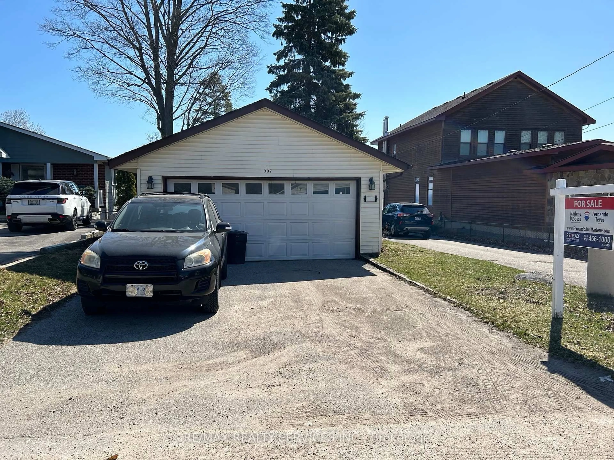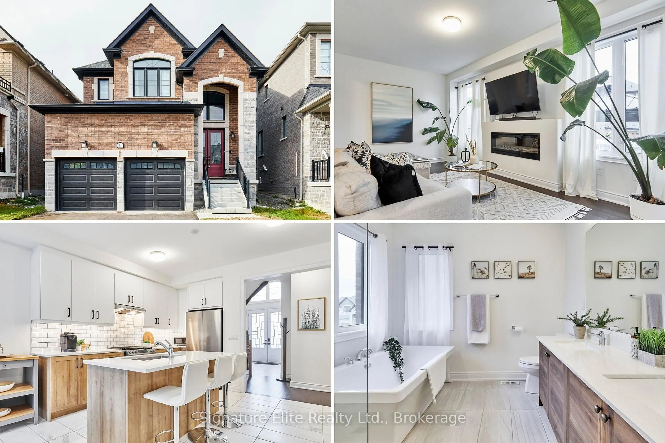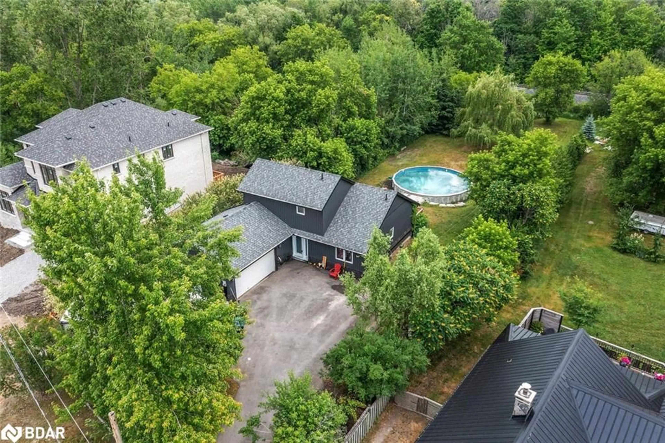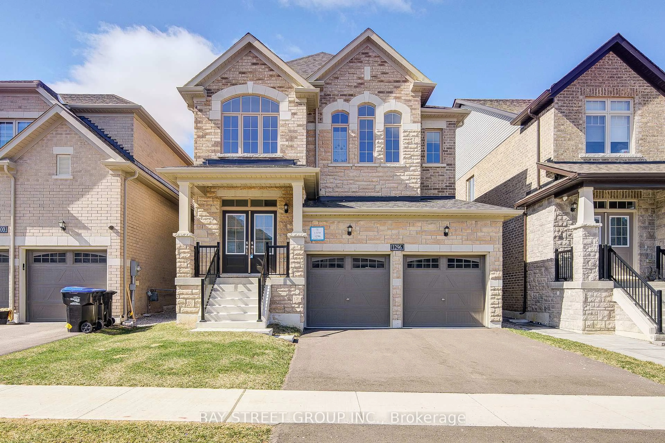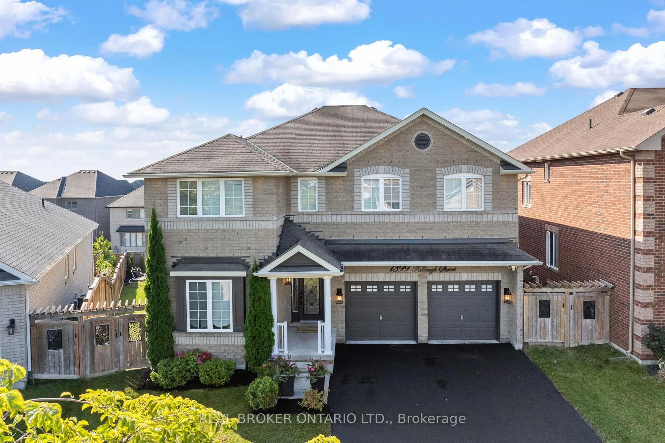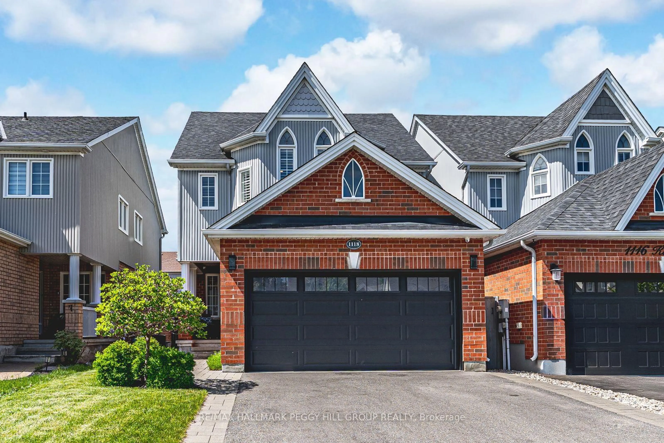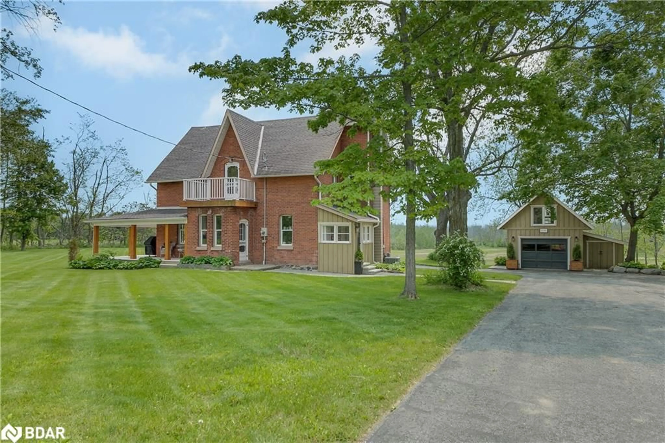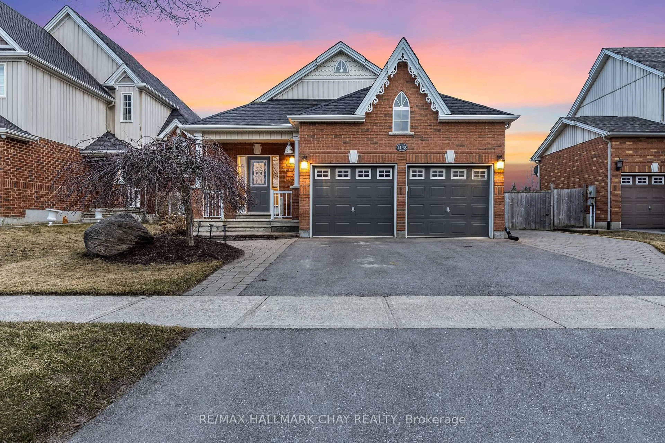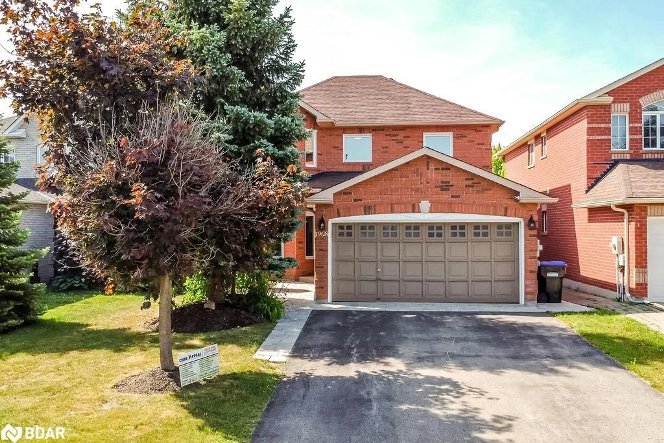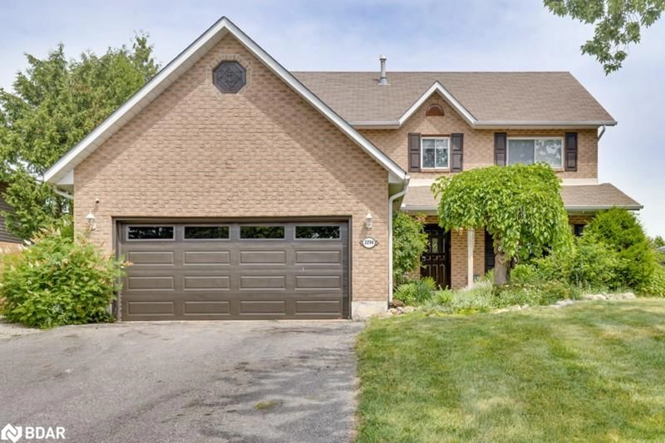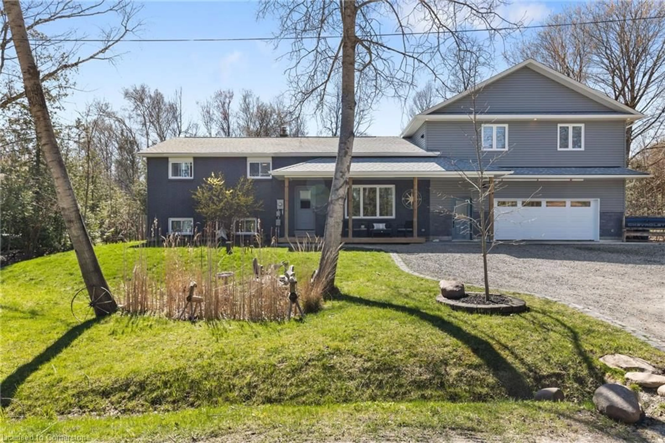....NEW OPEN HOUSE SUN JULY 27TH 2PM - 4PM. ...Situated on one of Innisfil's Best Family Locations in Alcona, Surrounded by San-Diego's newer development. 1740 Angus Street is a True 1751 SqFt Bungalow, Built by San-Diego Homes and is Perfectly Located on a Quieter-Family oriented Street with Fantastic Neighbors. This Bungalow has a Great & Functional Layout and is Perfect for all Buyers. This Bungalow is Equipped with Great Features and Upgrades. Stone and Brick Exterior, Large and Comfortable Front Porch, No sidewalk, Exterior Landscaping, Tandem Third Car Garage Space, 7 Car Parking, Fully Insulated Garage, Garage Entrance to a Generous Large Basement - Ideal for In-Law Suite or Rental Potential, Water Filtration System Large and Wide Cold Cellar-Cantina, 9 Foot Ceilings, Hardwood Flooring Throughout, Upgraded Light Fixtures, California Shutters Throughout, S/S Appliances, Granite Kitchen Counter, Ceramic Backsplash, 4pc Primary Ensuite, 8 Foot Front door, Large 8 Foot Sliding Door Overlooking Rear Yard, Which Leads you to a Custom 500 SqFt Deck with Privacy, Accent Details, Gazebo and Custom Built Wood Table with Bench Seating, Gas Line Hookup for BBQ for Family Gatherings, Relaxation and Entertainment. What an Opportunity!! Anyone Looking to Move Closer to their Children or Family, or Considering Innisfil as their Next Place to Call Home, this Beautiful Bungalow is a Perfect Choice. Close to all Local and Downtown Amenities, Big Family Park Around the Corner to Bring your Children or Grandchildren to. Within Walking Distance to the Lake. Central to Schools, Parks, Community Centres, Library, Shopping, Public Transit & Major Highways

