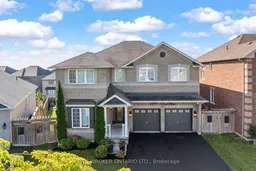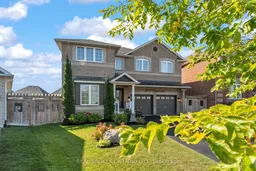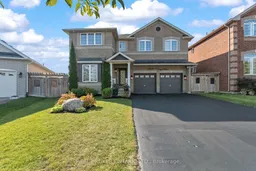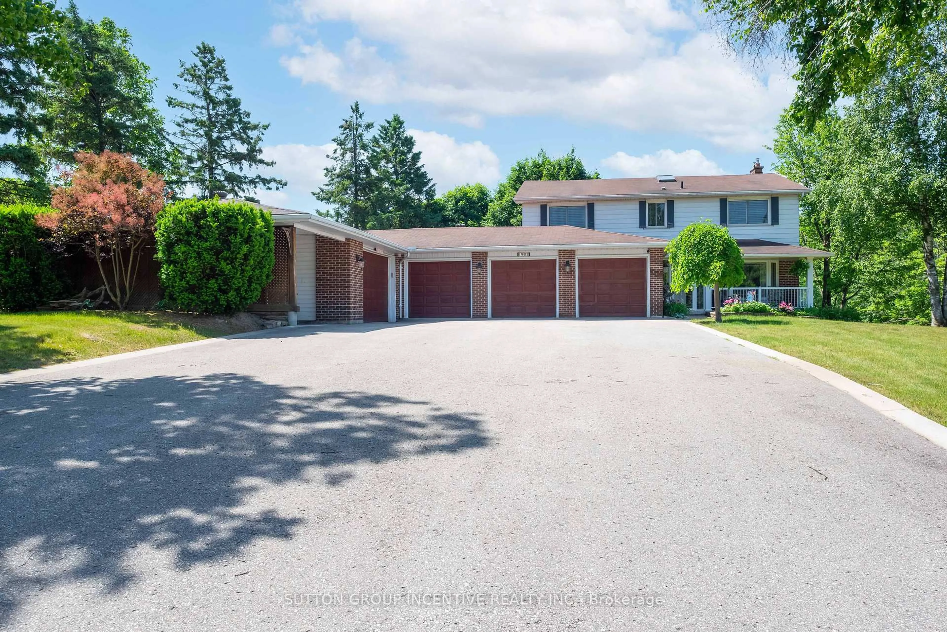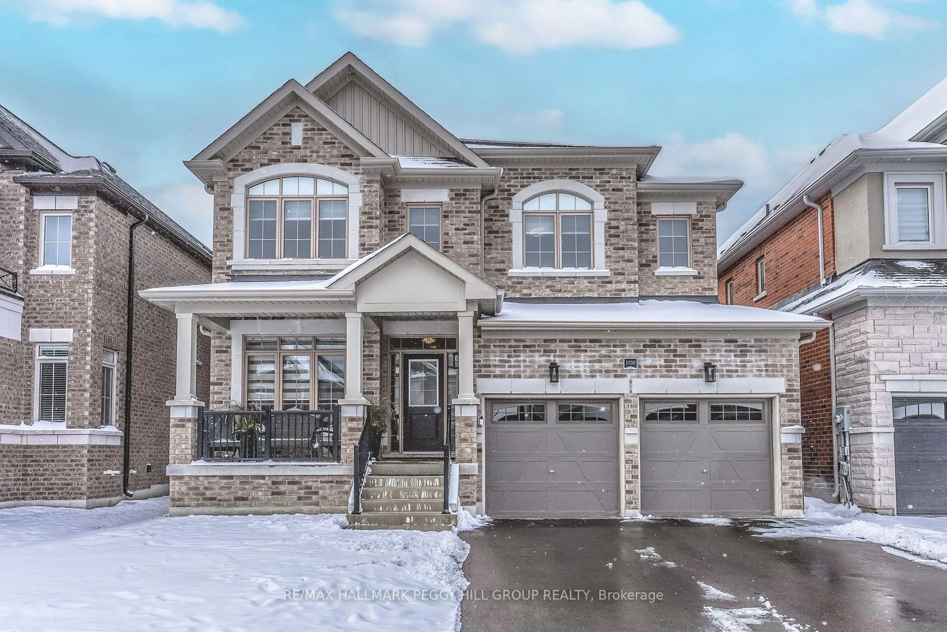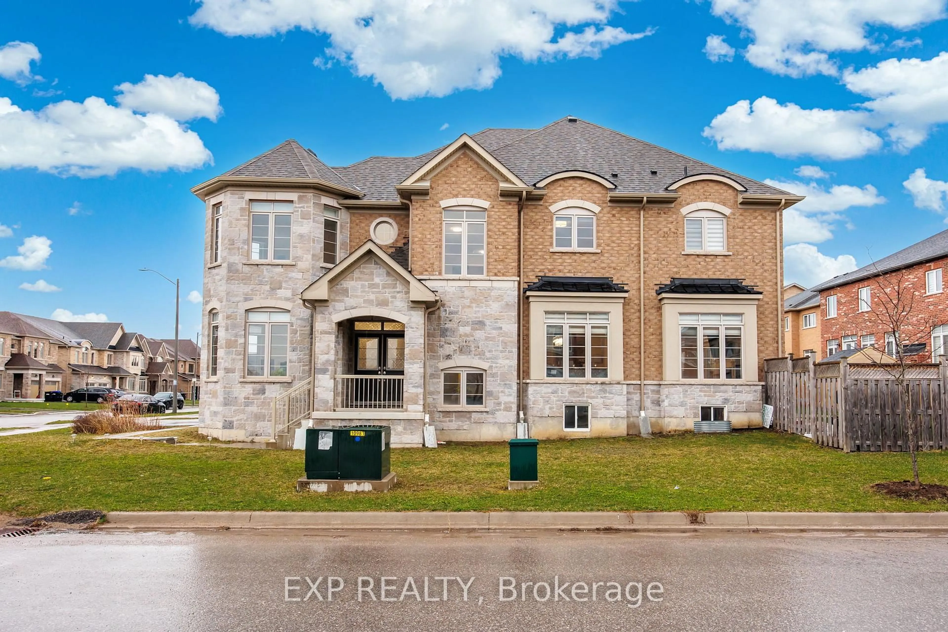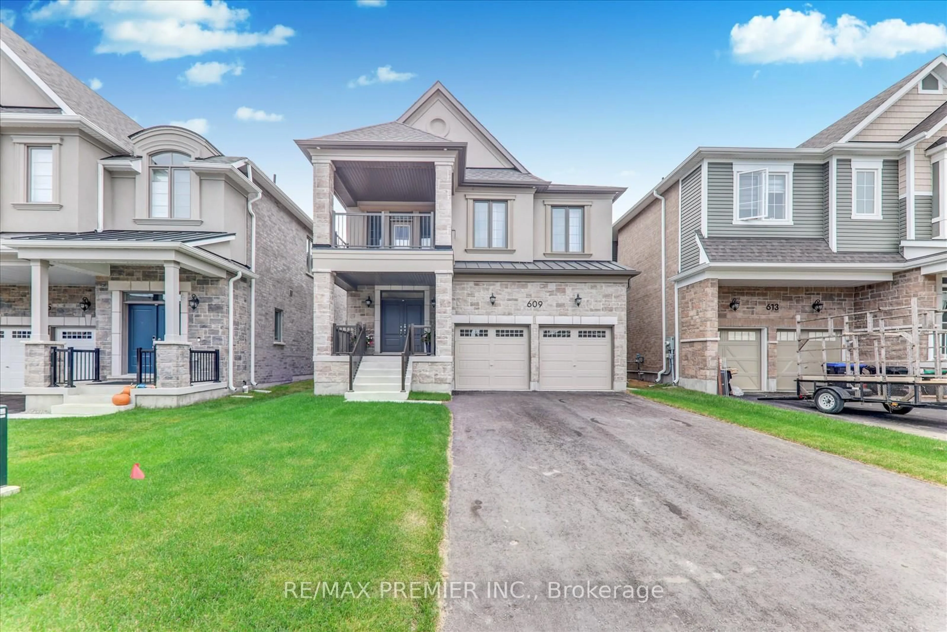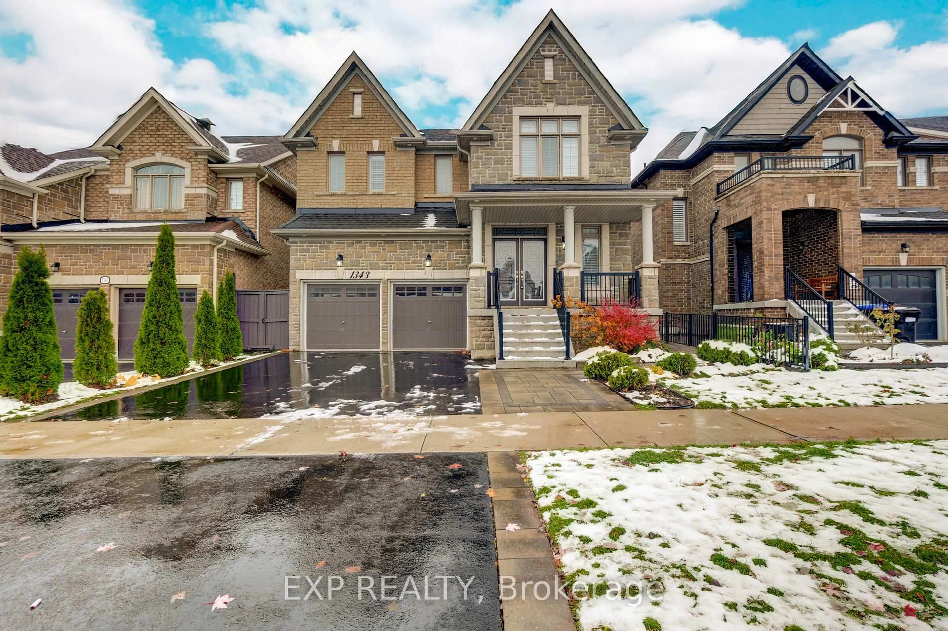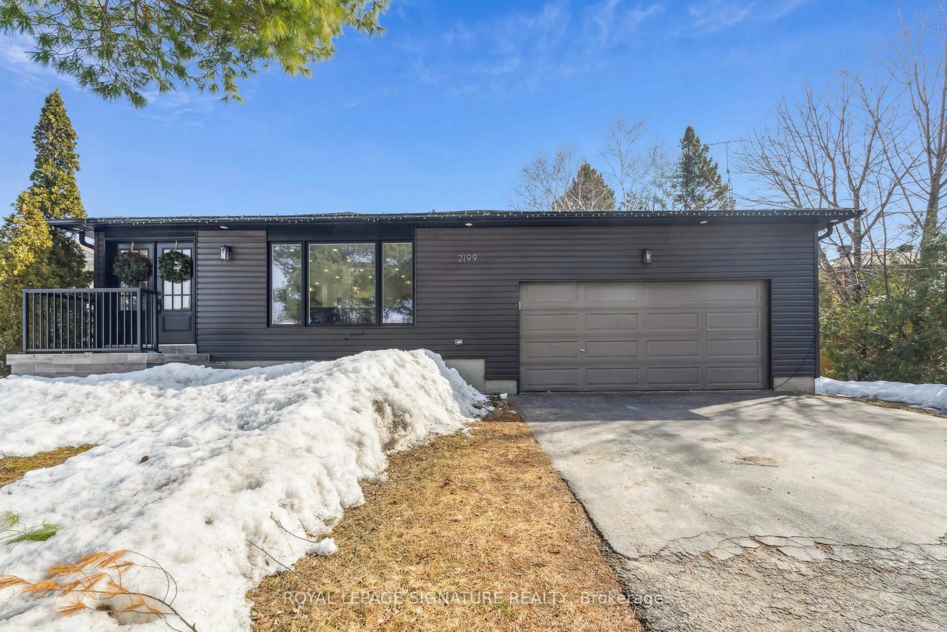Full of Value! One of Alcona's best homes offering approx *4000+ sq ft finished upgraded living space and a *walkout basement. Set on a *premium pie-shaped lot with no sidewalk for extra parking, enjoy rare width and depth. The backyard oasis features an *above-ground pool, custom gazebo, playground, double-tier deck & interlock patio. Inside: *5 total spacious bedrooms, a stunning open concept kitchen, upgraded floor plan with detailed luxury carpentry, 9-ft coffered ceilings, massive living/dining and family room with a gas fireplace & built-ins. The finished basement includes a walkout, huge windows, the 5th bedroom, a beautiful full bathroom, and an ideal in-law suite. Located on one of the best and quietest streets to raise a family. Steps to schools, parks, Lake Simcoe, and just a short drive to Friday Harbour. This is a huge life upgrade! Built in 2013 & 3300 Sq Ft + Basement Finished. Offers Anytime & Flexible Closing Available!
Inclusions: All light fixtures, window coverings, all appliances: stainless steel fridge, gas stove, dishwasher, clothing washer & dryer, above-ground pool & pool equipment, backyard shed, playset, TV brackets, and bathroom mirrors.
