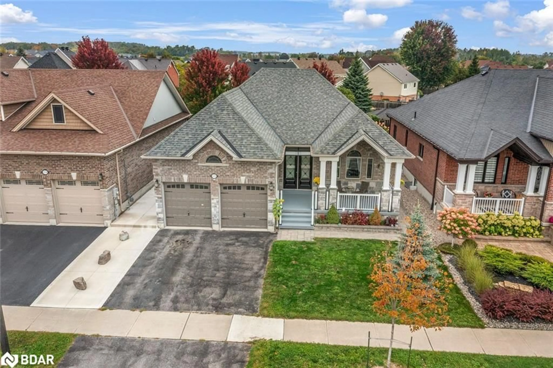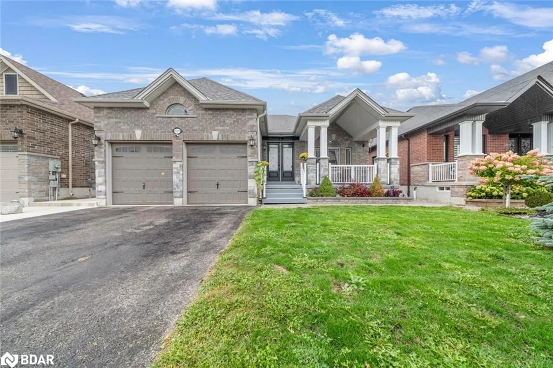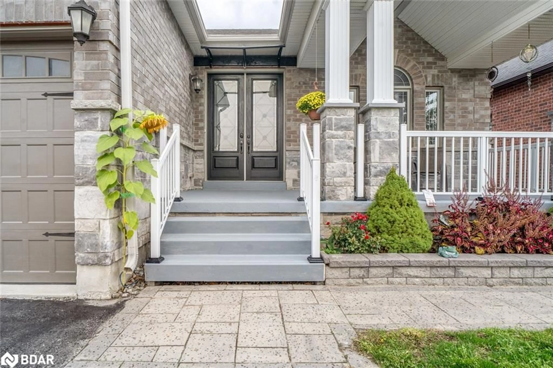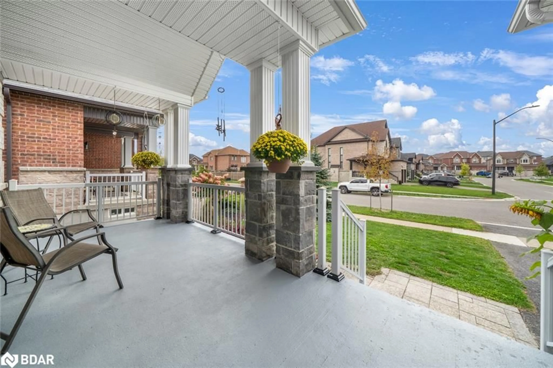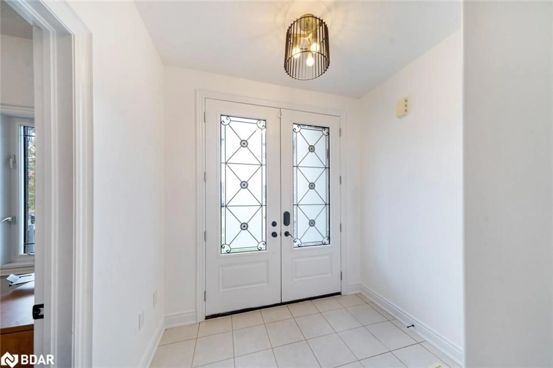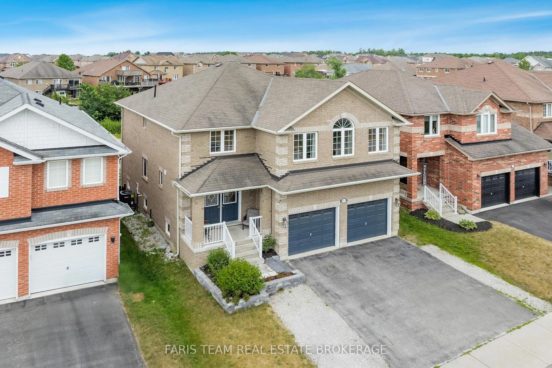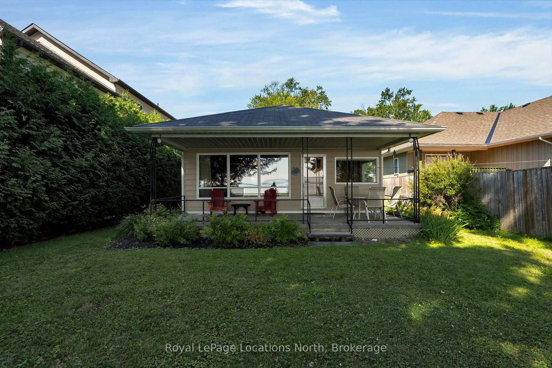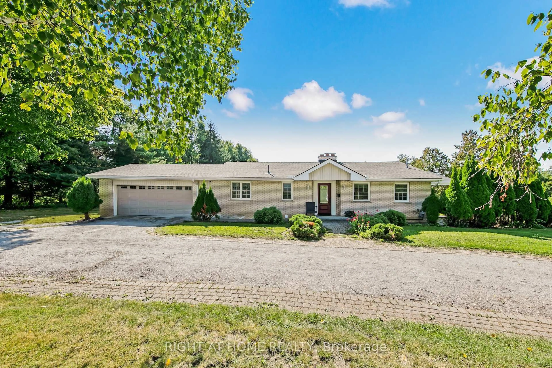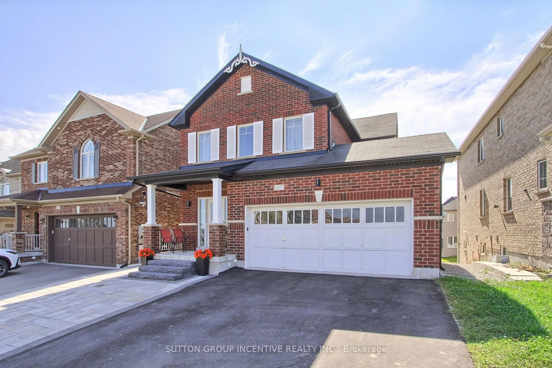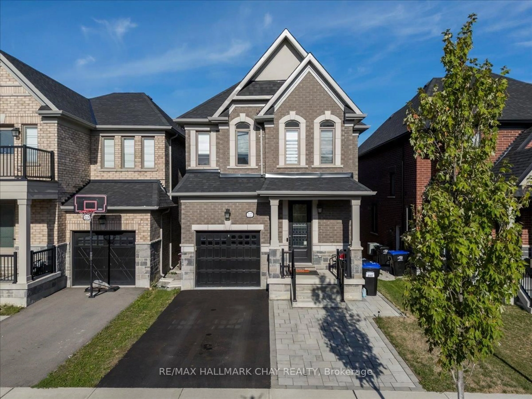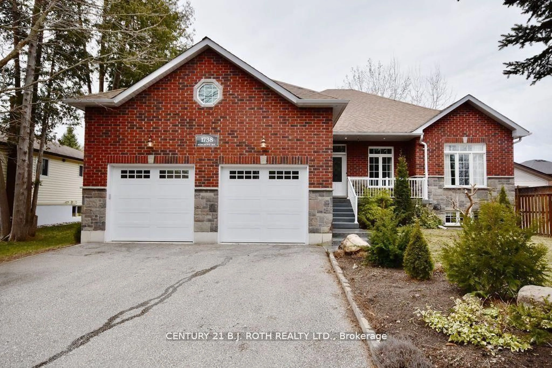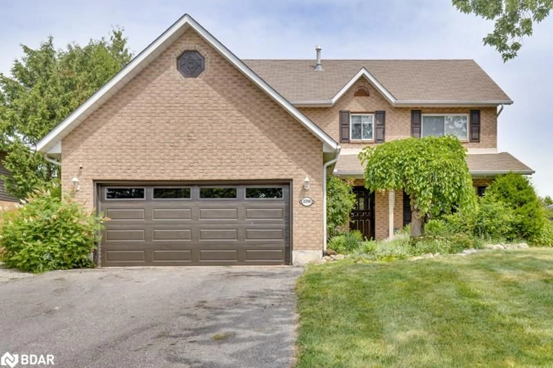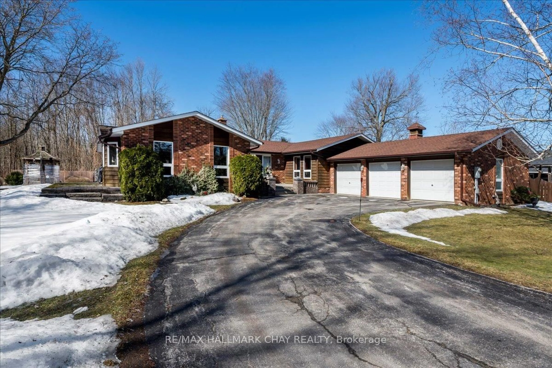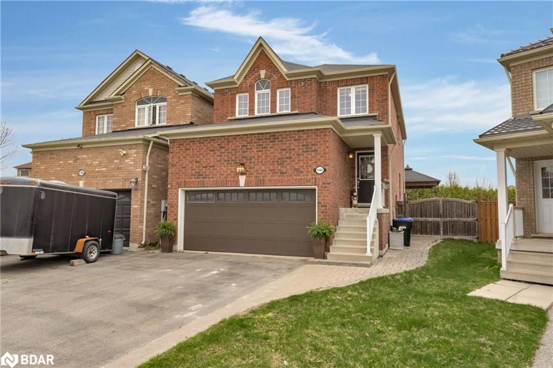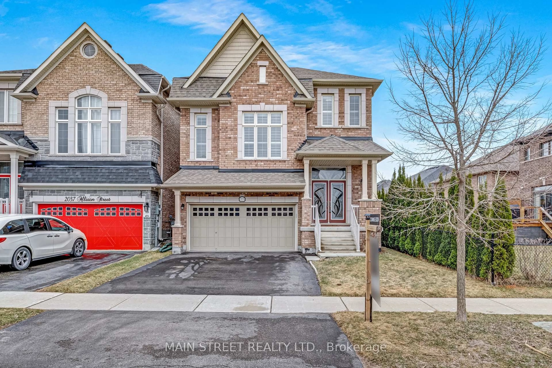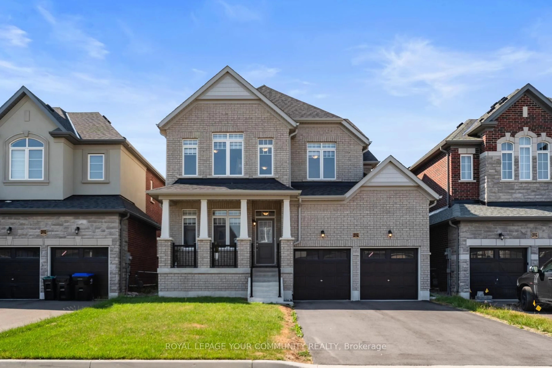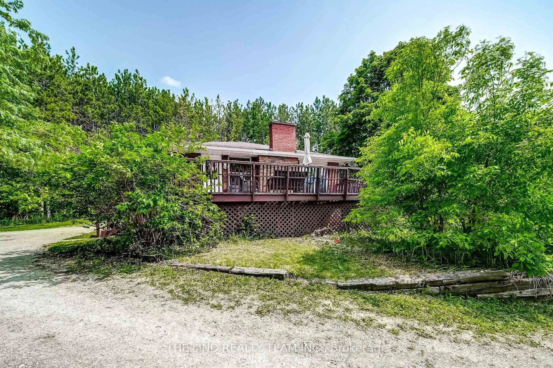1120 Quarry Drive, Innisfil, Ontario L9S 4W9
Contact us about this property
Highlights
Estimated valueThis is the price Wahi expects this property to sell for.
The calculation is powered by our Instant Home Value Estimate, which uses current market and property price trends to estimate your home’s value with a 90% accuracy rate.Not available
Price/Sqft$542/sqft
Monthly cost
Open Calculator
Description
Presenting 1120 Quarry Drive, located in the desirable south Alcona! This San Diego built brick home is energy certified home sits on a 115' deep lot and offers 3 bedrooms and a den/office on the main level with over 1750sqft of living space, with high-end finishes throughout! Innisfil is rapidly growing with future GO stations, the Innisfil Orbit, and new hospital, making this an ideal place to establish long-term roots. As you enter the home you are greeted with the large and inviting front entry, paired with a seating area, and a den perfect for an office or future bedroom. With 9' California ceilings and large windows throughout, light pours into the home. Neutral modern colours and beveled wall edges, decorative columns and archways accentuate the living space complete with red oak hardwood floors, gas fireplace. The chef inspired kitchen provides ample storage and counter space, granite counters, stainless steel appliances, and 8ft walkout patio doors to the backyard. This home offers 3 generous sized bedrooms and 2 full bathrooms; The primary bedroom boasts a large walk in closet, and a large primary ensuite bathroom complete with a walk-in glass shower, and soaker jet-tub. The unfinished basement offers the perfect amount of flexibilty to put your personal touches on the home and create extra bedrooms, rec rooms, or home offices. The basement offers a seperate entrance to the garage; perfect for a future in-law suite or accessory apartment. The fully fenced backyard offers lots of privacy and ample space perfect for entertaining, and paired with a new back deck(2019) New concrete walkways (2024). Additonal features and upgrades include HRV Unit, Cold Storage, Updated Windows (2018) Exterior Landscaping. This beautiful family home is only steps away from hiking trails, parks, and elementary and high schools, Innisfil Waterfront. And only a short drive to golf courses, dog parks, highway 400 and all major shopping.
Property Details
Interior
Features
Main Floor
Family Room
3.66 x 5.18Dining Room
2.87 x 3.66Bedroom Primary
3.35 x 5.18Kitchen
3.05 x 3.66Exterior
Features
Parking
Garage spaces 3
Garage type -
Other parking spaces 2
Total parking spaces 5
Property History
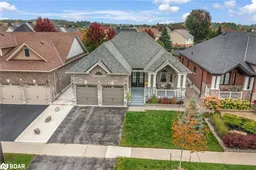 49
49
