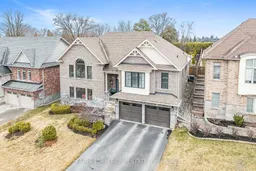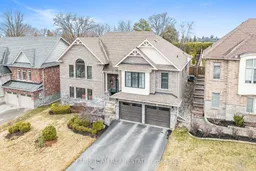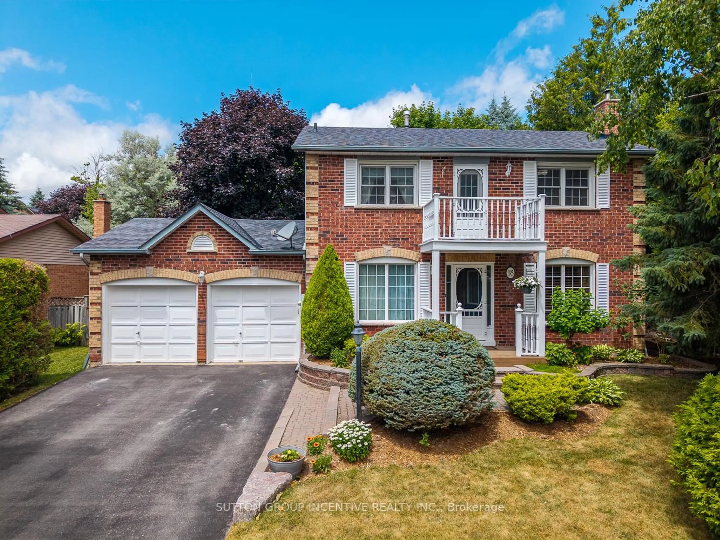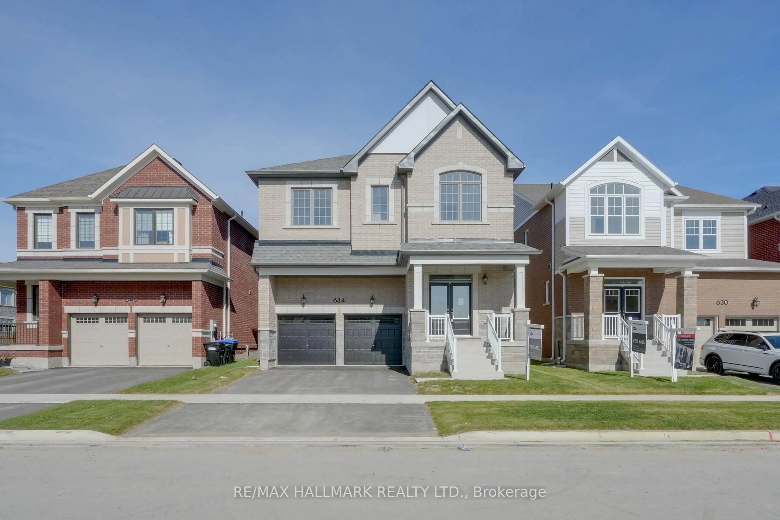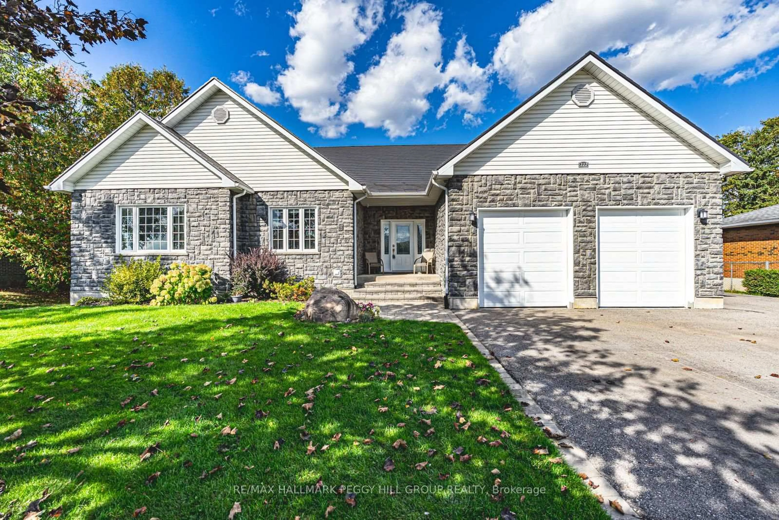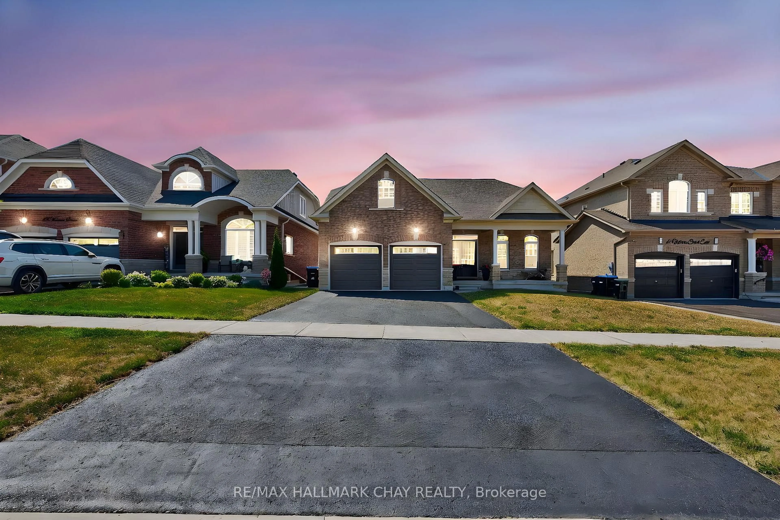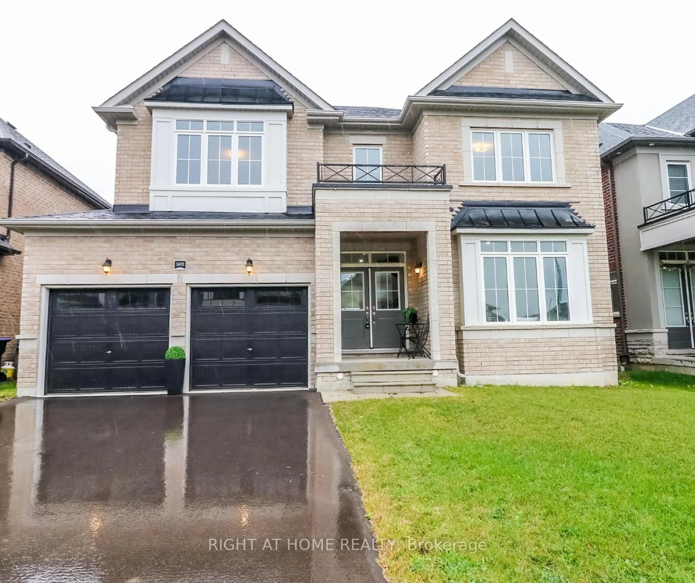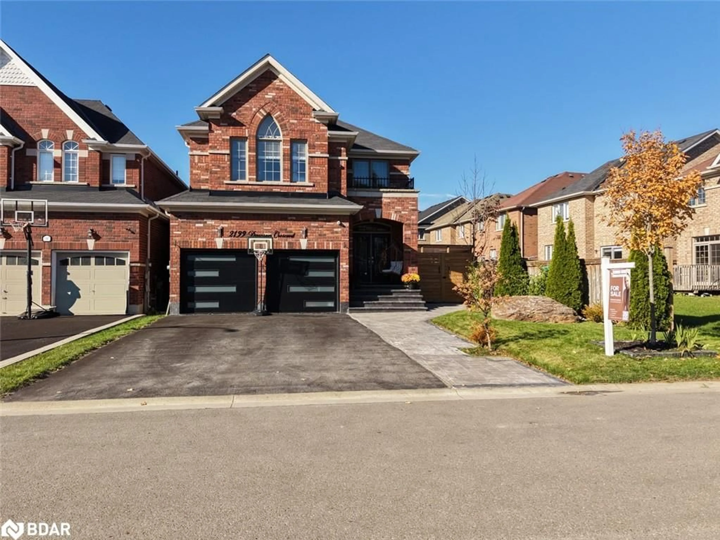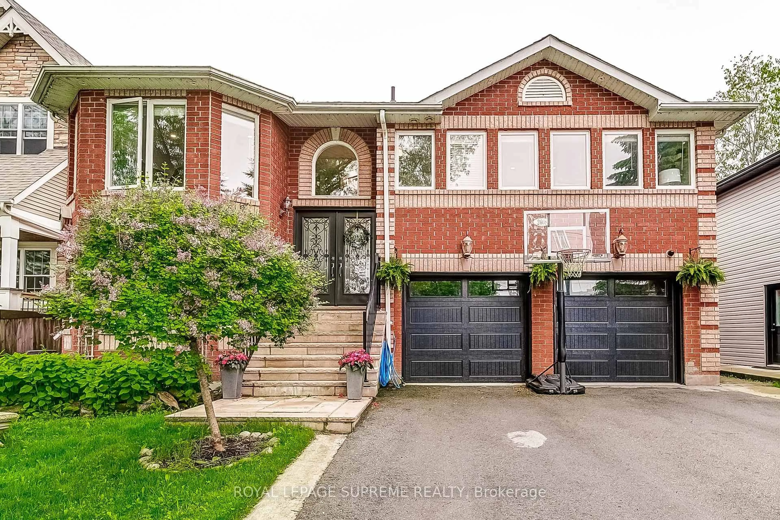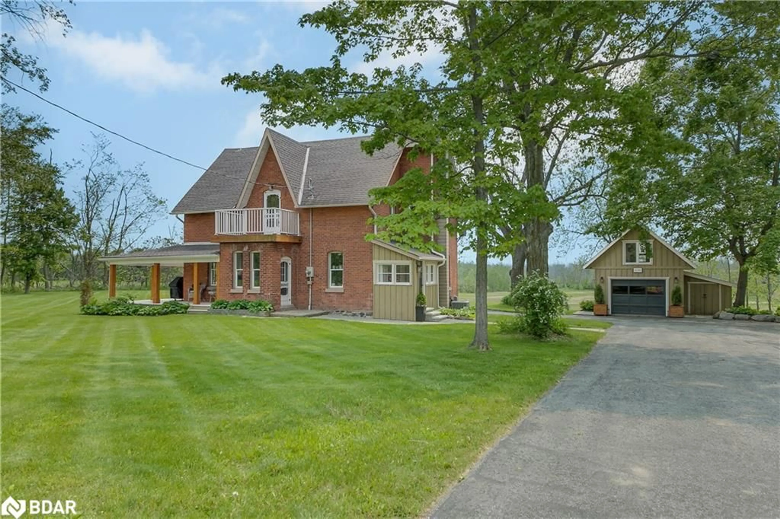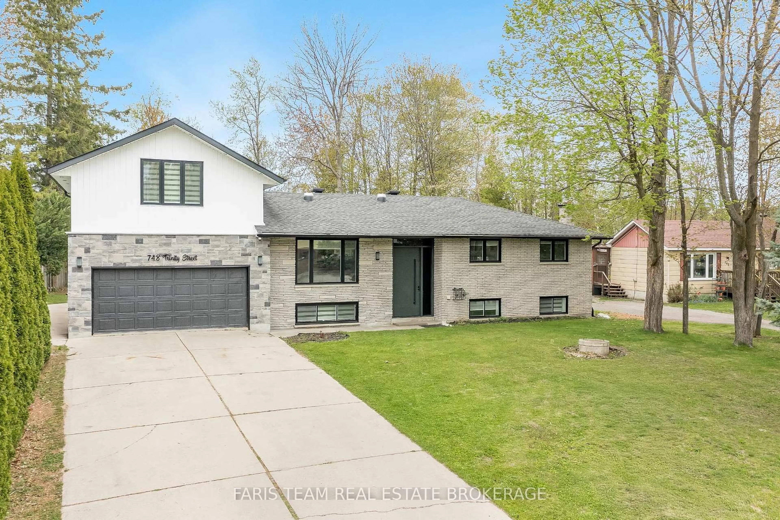Top 5 Reasons You Will Love This Home: 1) Settled in the charming town of Cookstown, this raised bungalow offers 2,312 square feet of above- grade living space, featuring an open-concept design, soaring vaulted ceilings, and oversized windows that bathe the home in natural light 2) Beautifully designed kitchen perfect for cooking and entertaining, complete with stainless-steel appliances, a large island, a convenient servery area, and extended cabinetry that extends to the ceiling for maximum storage 3) Unwind in the spacious primary bedroom, showcasing an elegant coffered ceiling, updated trim, and a spa-like ensuite 4) Two additional bedrooms share a well-appointed semi-ensuite, while the unfinished lower level with direct garage access presents endless possibilities for customization, whether for extra living space or a personalized recreation area 5) Step into the deep backyard, complete with a stone patio and sun shelter along with an EV-ready garage wired for sound throughout, with the added convenience of being located just minutes from Highway 400 and 27 for easy commuting. 2,312 square feet plus an unfinished basement. Age 11. Visit our website for more detailed information.
Inclusions: Fridge, Gas Range, Washer, Dryer, Existing Light Fixtures, Existing Window Coverings, Central Vacuum and Accessories, Security Cameras, Television Wall Mounts, Owned Water Softener, Owned Hot Water Heater.
