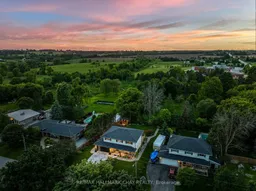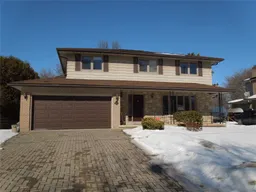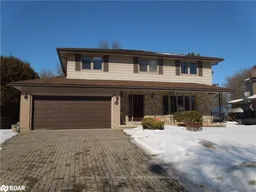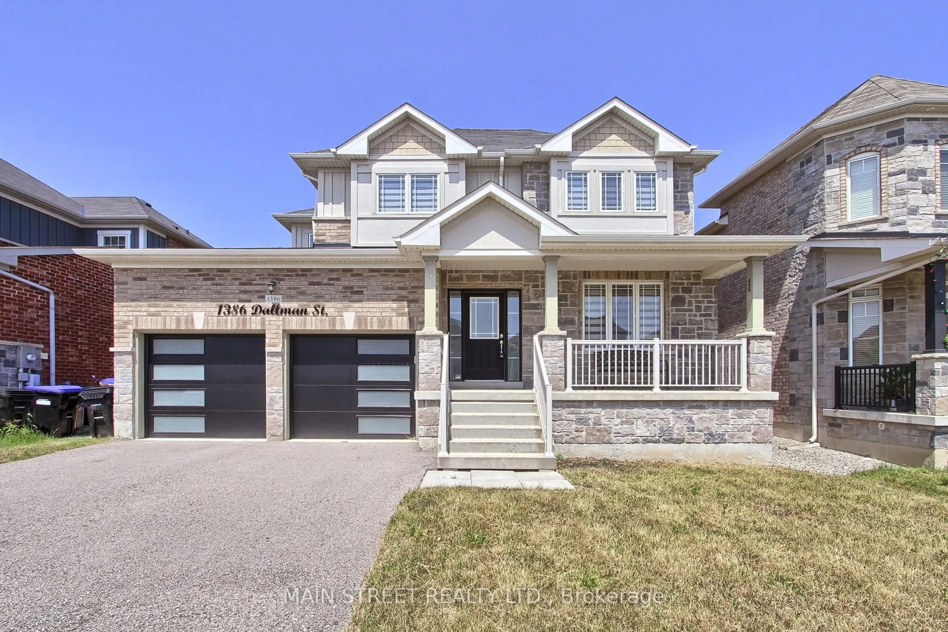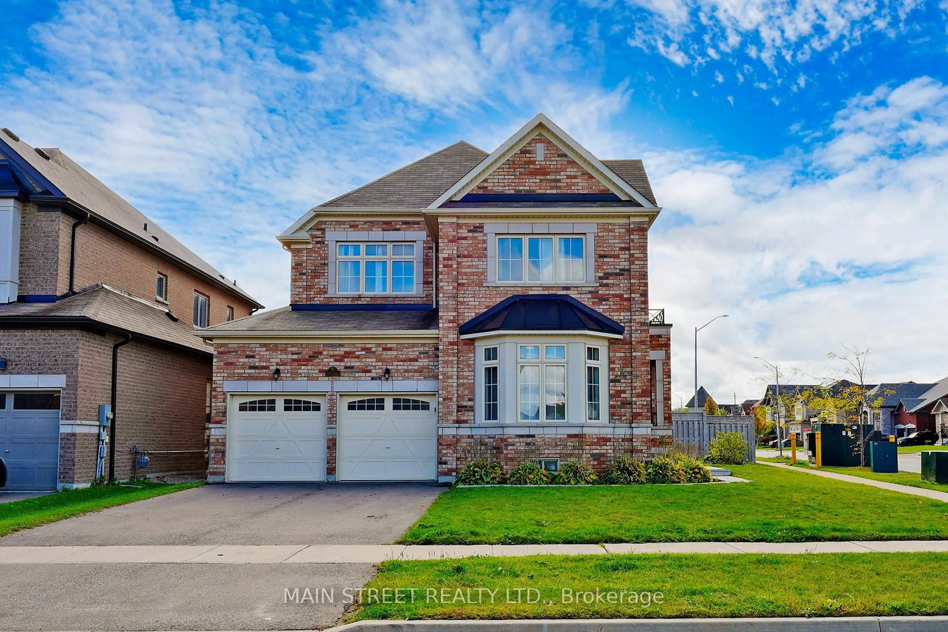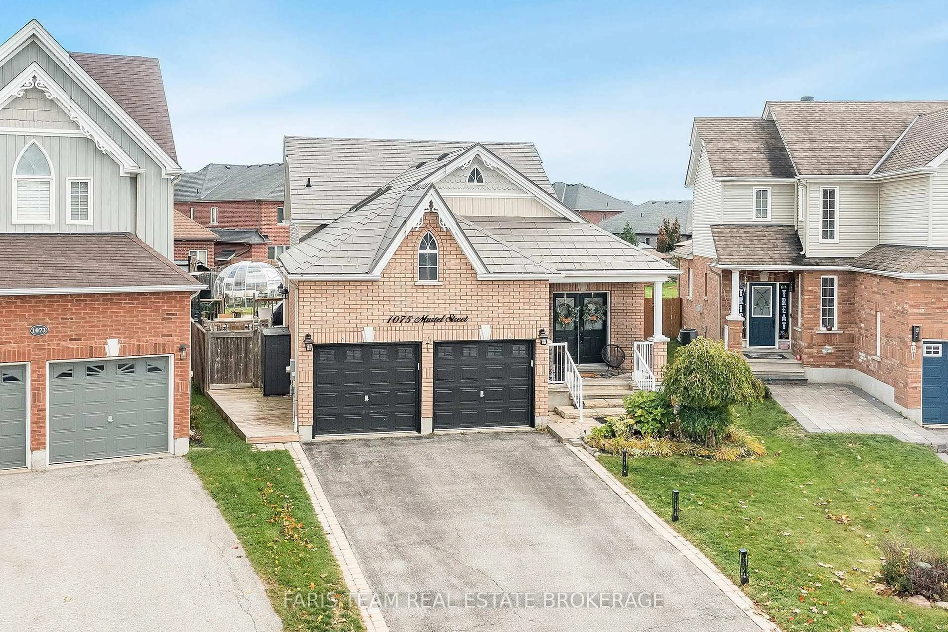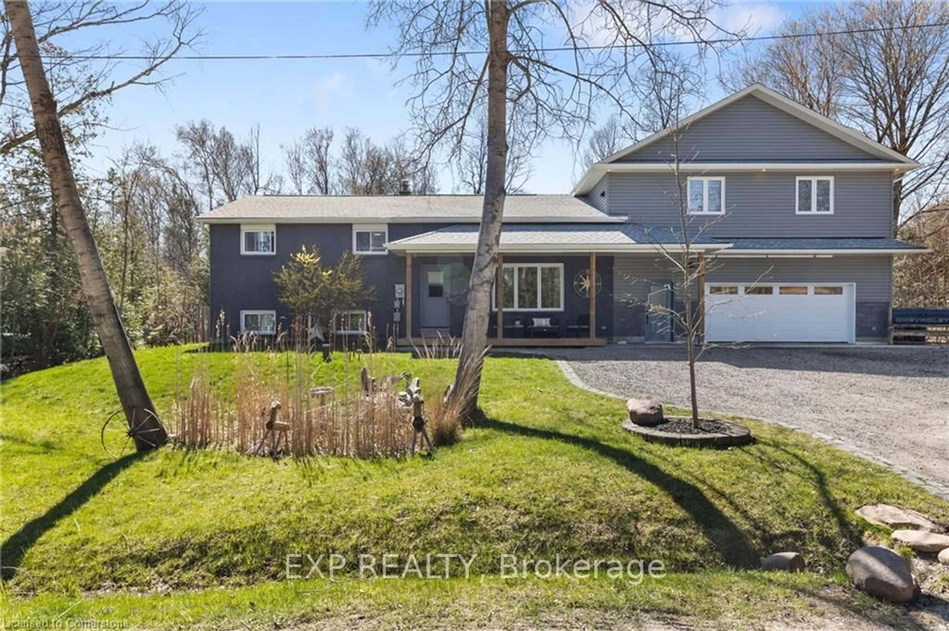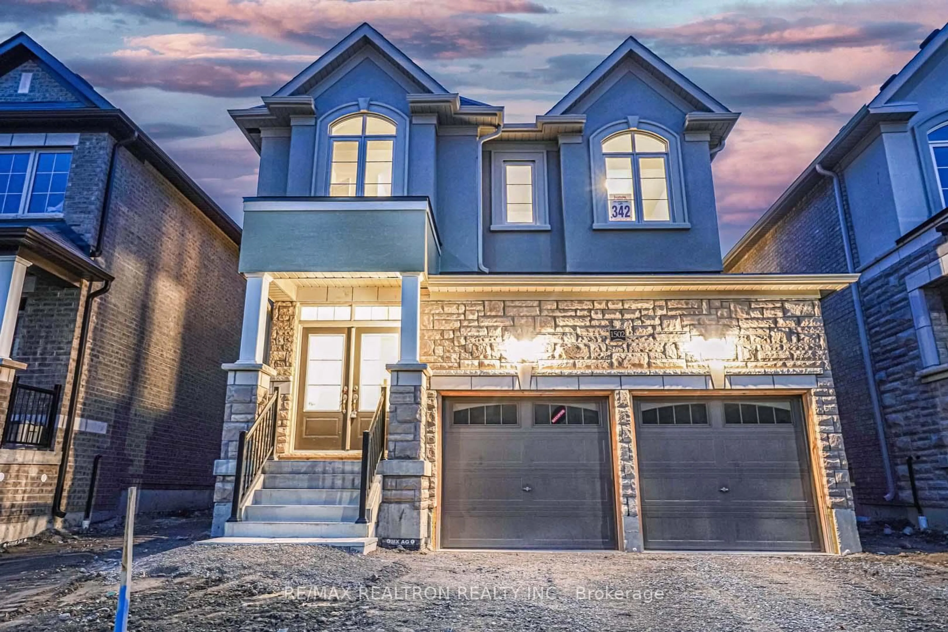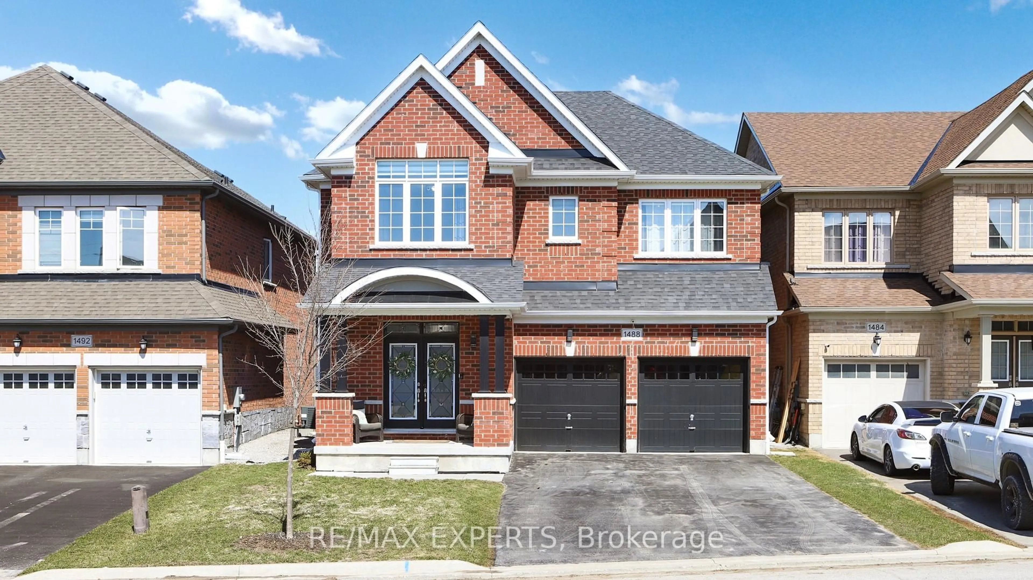Pride Of Ownership! Immaculately Maintained & Fully Upgraded From Top To Bottom With Over 3,300+ SqFt Of Available Living Space, & Full Kitchen, Additional Bedroom, & Separate Laundry In The Basement! Main Level Boasts Crown Moulding, Hardwood Flooring, & Wide Plank Shiplap Ceilings Throughout. Gorgeous 4 Season Solarium With Garage & Backyard Access, Heated Porcelain Tile Flooring, Gas Fireplace, Massive Skylights, Modern Ceiling Fans & Floor To Ceiling Windows Overlooking Secluded Backyard! Chef's Kitchen Features Stainless Steel Appliances Including Gas Stove & Double Oven (2020), Quartz Counters & Centre Island With Bakers Marble Counters. Conveniently Combined With Living Room & Dining Area, Perfect For Hosting At Any Occasion! Oak Staircase With Glass Railing (2023) Leads To Upper Level With 4 Spacious Bedrooms. Primary Bedroom With Closet, 3 Piece Ensuite With Heated Flooring, & Additional Sink & Linen Tower! 3 Additional Bedrooms & Bonus Den With Laundry (2024). Fully Finished Basement (2023) Including Full Kitchen With Stainless Steel Appliances (2023), Luxury Vinyl Flooring Throughout, Separate Laundry (2020), 3 Piece Bathroom & Additional Bedroom. Plus Bonus Cold Cellar, & Workshop! Backyard Private Oasis With No Neighbours Behind, 2 Tiered White Cedar Deck With 12 Ft Privacy Fence, Double Staircase & Glass Railings (2023), Custom Built Wood 10 x 11.6 Shed With Power (2024), Tons Of Green Space & Lush Perennial Gardens. Stunning Curb Appeal Fully Landscaped In Front & Backyard With New Driveway Grey Pavers, Interlocked Pathways Around Yard, & Chain Link Fence With Gates On Both Sides, Fully Secured For Children & Pets To Play Freely! 200 AMP Panel. High-Efficiency Furnace & Owned Hot Water Tank (2020). A/C (2023). Fibreglass Roof (2023). Double Car Garage With Insulated Garage Door (2023) & 4 Additional Driveway Spaces With No Sidewalk. Prime Location Minutes To Highway 400, Schools, Groceries, & Parks! Full List Of Upgrades Available Upon Request.
Inclusions: Existing Fridge (x2), Stove (x2), Dishwasher (x2), Microwave Hood Fan (x2), Owned High-Efficiency Hot Water Tank, All ELF's, Window Coverings, Garage Door Opener & Remote, Garden Shed, Central Vacuum & All Accessories, Underground Sprinkler System & Equipment (AS IS).
