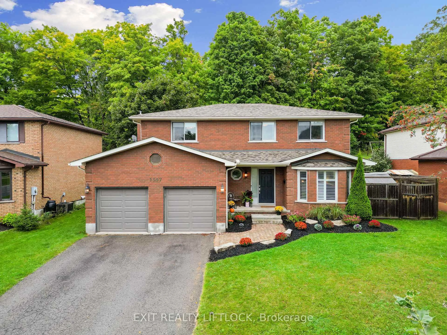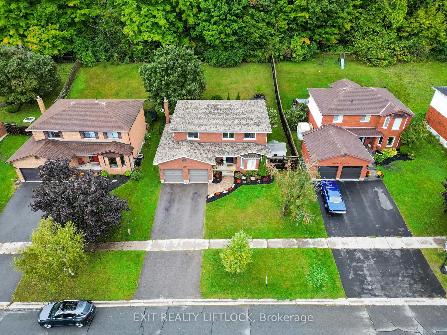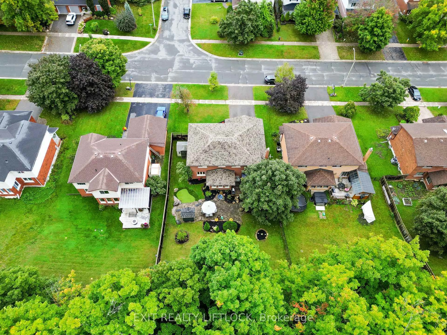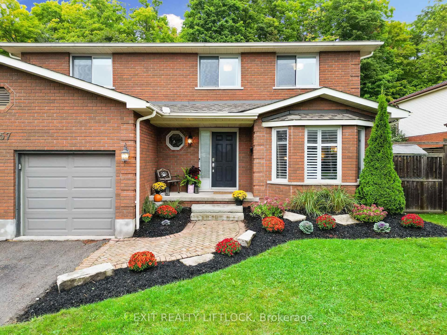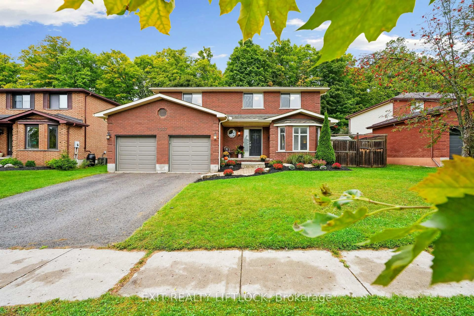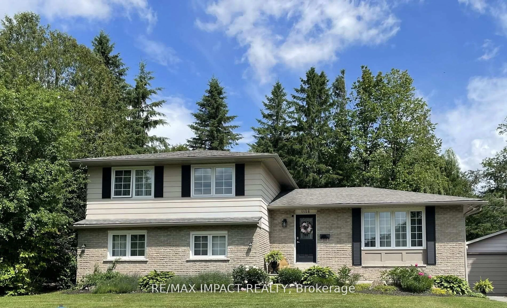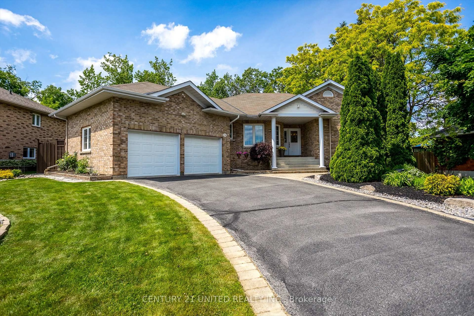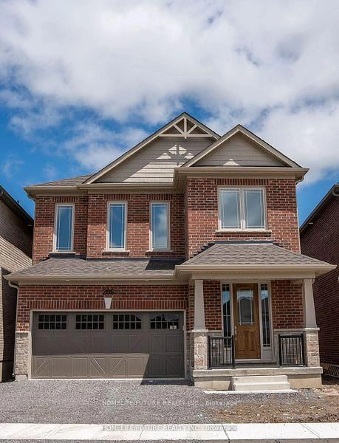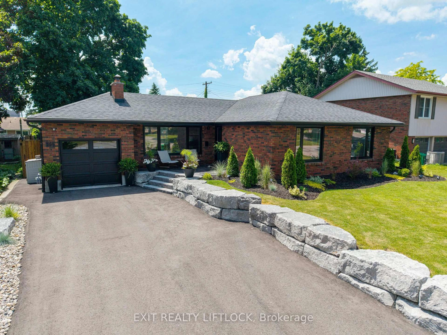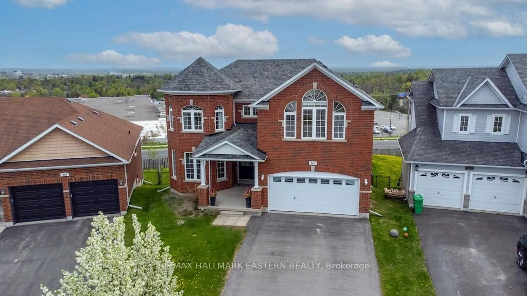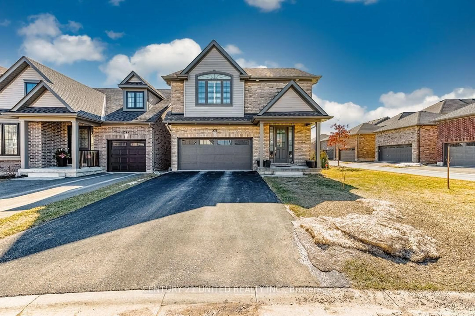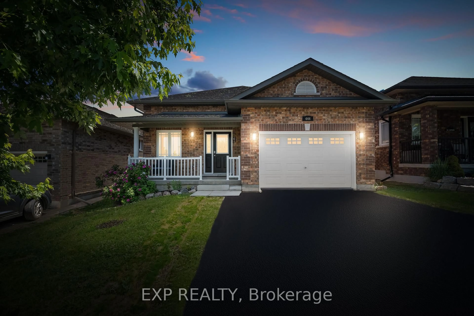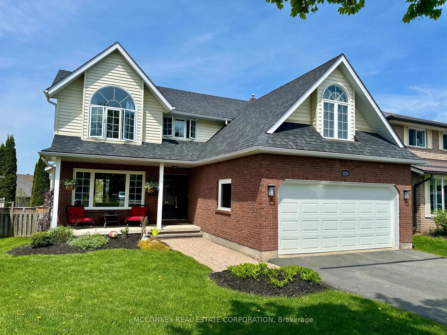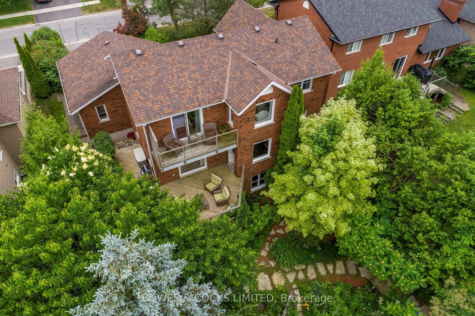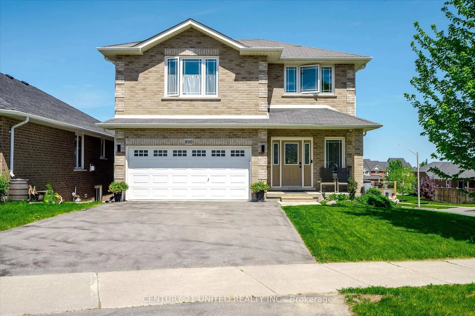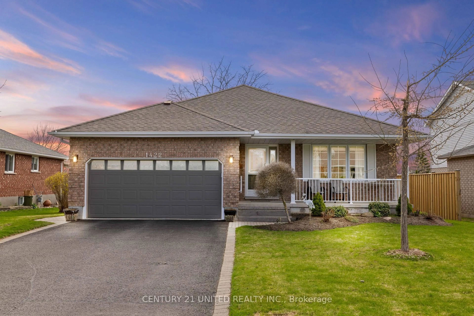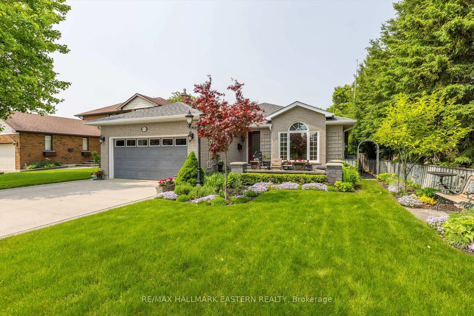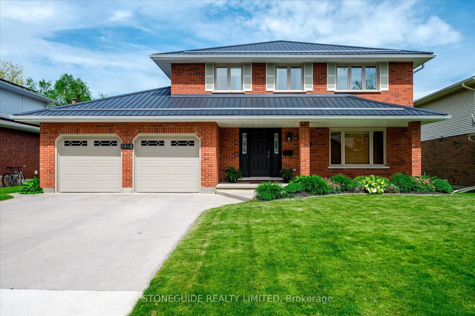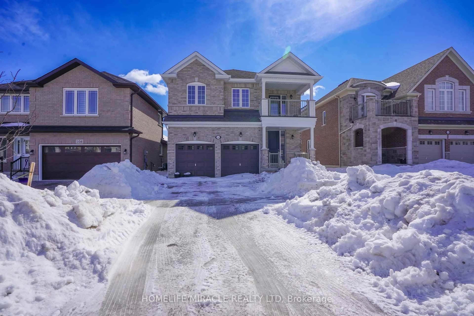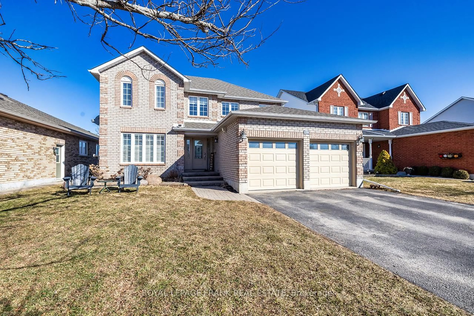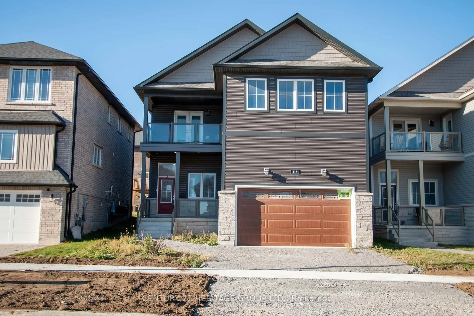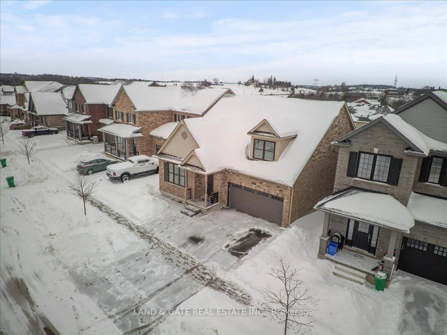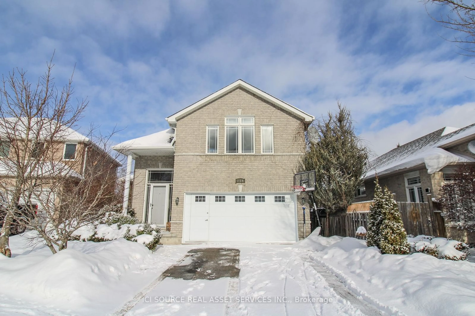1357 Hetherington Dr, Peterborough North, Ontario K9L 1X5
Contact us about this property
Highlights
Estimated valueThis is the price Wahi expects this property to sell for.
The calculation is powered by our Instant Home Value Estimate, which uses current market and property price trends to estimate your home’s value with a 90% accuracy rate.Not available
Price/Sqft$740/sqft
Monthly cost
Open Calculator
Description
Beautifully maintained family home in the very sought after neighborhood of University Heights. This home offers over 2500 sq. ft of finished living space with 5 bedrooms, 3 bathrooms and room for the largest of family's. The very spacious primary bedroom enjoys tons of natural light, gorgeous en-suite bathroom and spacious walk-in closet. The open concept living room/dining room is well appointed and sets up perfect to host family and friends. The kitchen offers the ideal breakfast bar, seating area and den complete with fireplace and sliding glass doors to your patio with a gazebo. A separate door leading to the backyard from the kitchen allows quick access to a second patio with a BBQ area and putting green. With a separate side door entrance leading into the main floor laundry room, there is loads of storage and potential for an in-law suite. The warm and inviting basement has a cozy bar and rec room area for entertaining. Don't forget the additional space that could double as a gym, games room or even a 5th & 6th bedroom. The double car garage has ample space to park two vehicles and room for another four vehicles in the laneway. The entire property features custom stone landscaping and the rear yard offers forest access to local trail system. Don't miss out, this house doesn't disappoint!
Property Details
Interior
Features
Main Floor
Living
3.6 x 5.68Combined W/Dining / California Shutters
Dining
3.25 x 3.65Combined W/Living / California Shutters
Kitchen
6.32 x 3.58Breakfast Bar / Combined W/Den
Bathroom
0.0 x 0.04 Pc Bath
Exterior
Features
Parking
Garage spaces 2
Garage type Attached
Other parking spaces 4
Total parking spaces 6
Property History
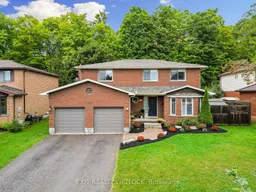 39
39
