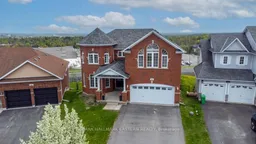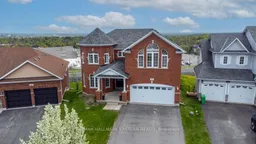You'll be the King of The Hill with an awesome urban view and unobstructed horizon clear to Rice Lake! This all brick, 2 storey home featuring 4000+ sq. ft. of living space is 4+1 bedrooms, 4 bathrooms + office area. The main level offers a large eat-in kitchen with eating bar, quartz countertop, walkout to large deck with hot tub and stunning views for miles. The home features a main floor laundry room with laundry tub and walkout to the attached 2 car garage. There is a finished walk-out basement with wet bar and in law suite potential. The lower level also offers an entertainment lovers dream with a theater room that includes surround sound. Additional walk-out on the lower level to a covered deck. Large fenced in quarter acre backyard for your outdoor enjoyment. Wide, open, large rooms, over sized windows bask in natural light and take advantage of the spectacular view. Quiet north end cul de sac, great neighbours, no traffic, terrific location for young families, an outstanding value!
Inclusions: Fridge x2, Freezer, Stove, Dishwasher, Microwave, Washer, Dryer, All Light Fixtures, All Window Coverings, Hot Tub





