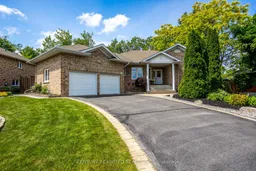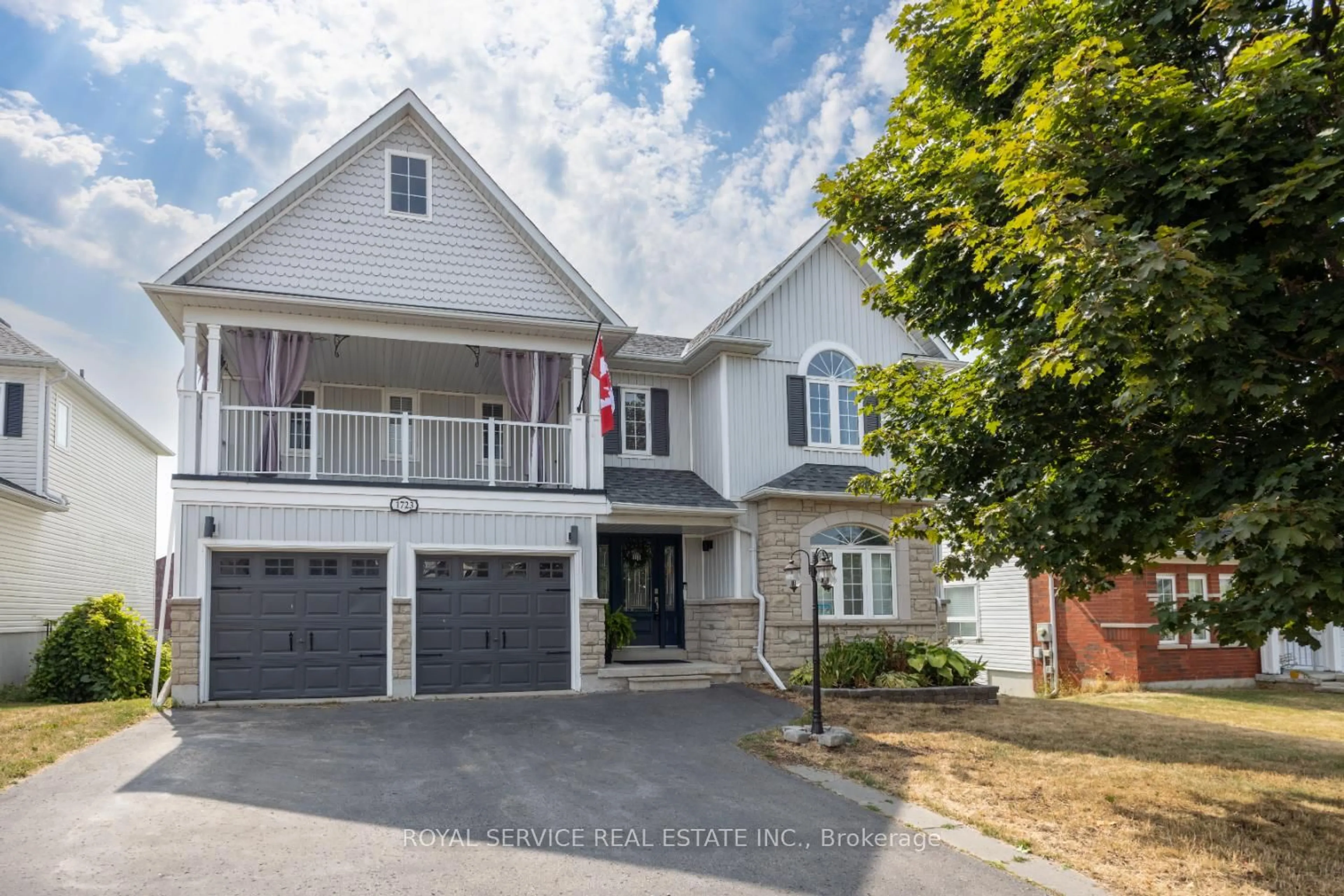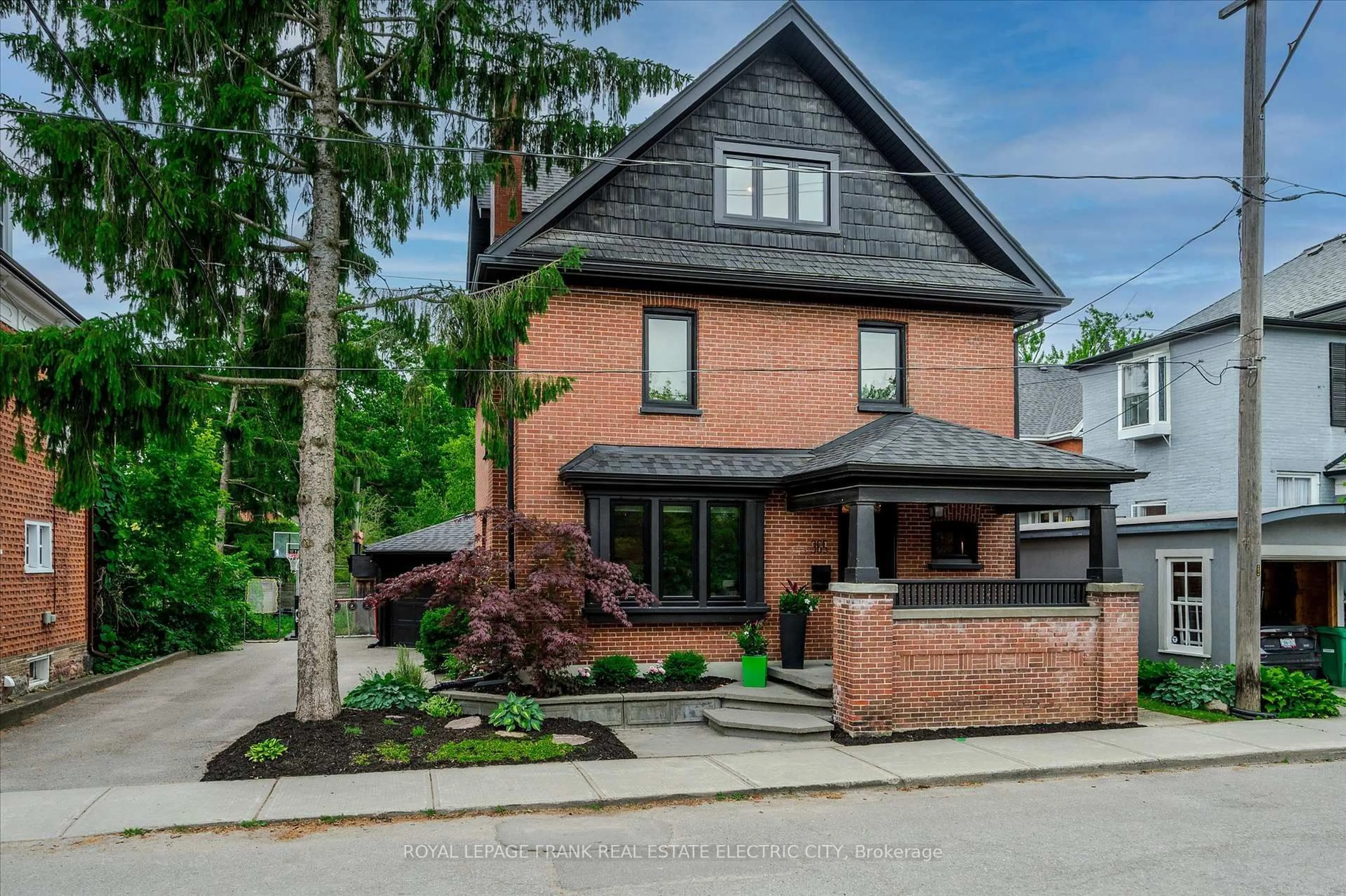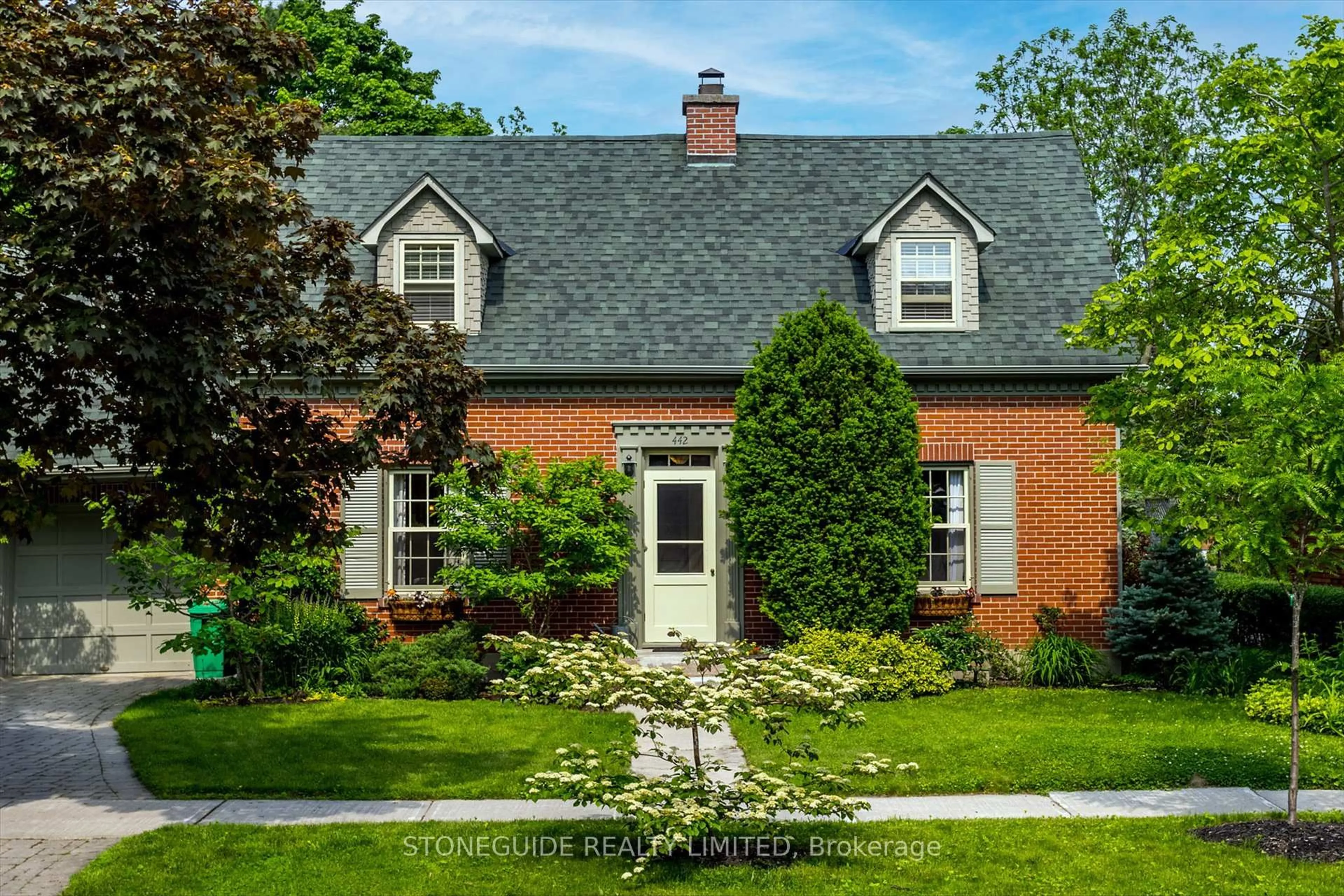This west end brick bungalow, with a unique and spacious layout, offers the convenience of main floor living in a coveted, quiet neighbourhood. The main floor offers a mix of formal entertaining areas and cozy family spaces for relaxing with loved ones. The modern kitchen is bright with large west facing windows, clean lines, quality finishes, stainless steel appliances and a practical centre island. The open concept design leads to a potential dine in area with a walk-out to the back patio, and a family room or den with fireplace and even more windows overlooking the lush, private backyard. Also on the main floor are three bedrooms, including a primary with ensuite with heated floors and walk-in closet, and another full bathroom, also with heated floors. Additional convenience features include a main floor laundry room and powder room tucked off the entrance from the double car garage. This mudroom area also has a large storage closet and pantry cupboard. Follow the winding staircase to the lower level which has an additional finished guest bedroom and a rough in for another bathroom. Otherwise this floor is a blank slate ready to be finished to your specifications with potential for a media room, rec room, and even a 5th bedroom with ensuite. The slightly curved driveway, meticulous landscaping and positioning of this home on College Park, overlooking Waddell Crescent all give this home outstanding curb appeal and value. This is a property for people who enjoy their outdoor space as much as their indoor space. This is a pre-inspected property.
Inclusions: Washer, Dryer, Stove, Fridge, Dishwasher, Garage Remotes, Window Coverings except for curtains in primary bedroom and family room, Clothes Line, Central Vac in as is condition
 39
39





