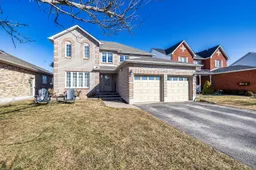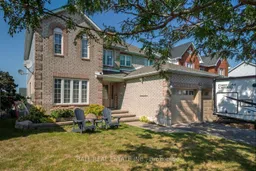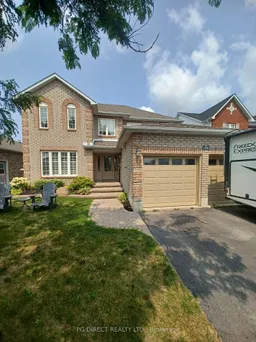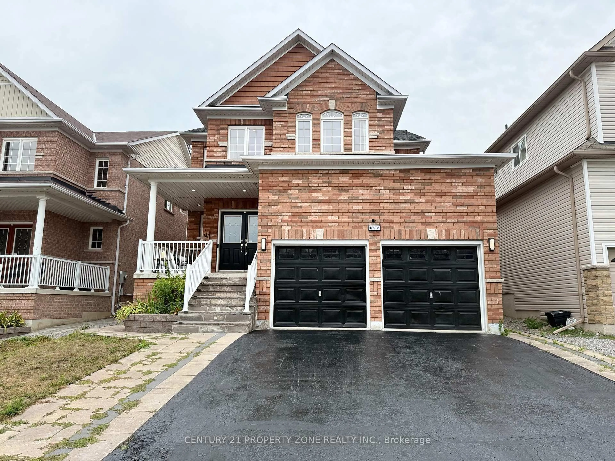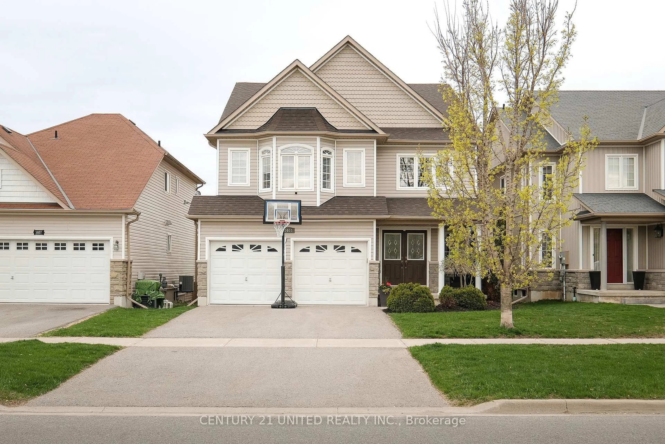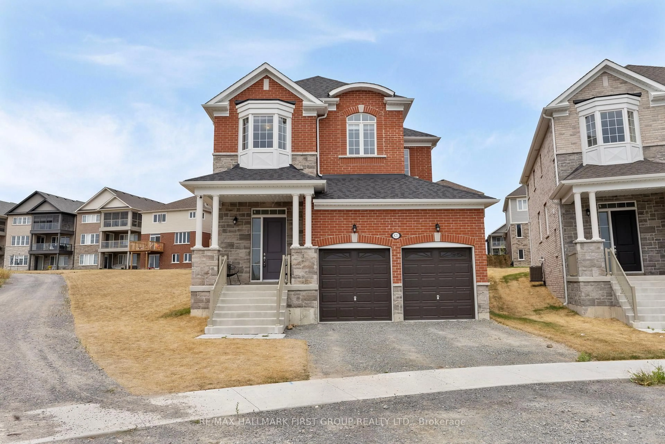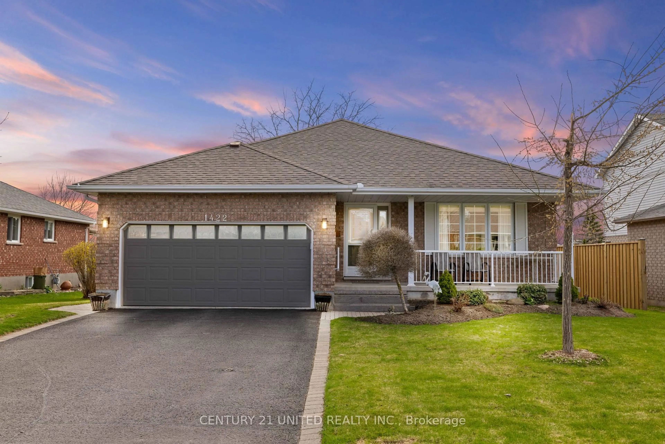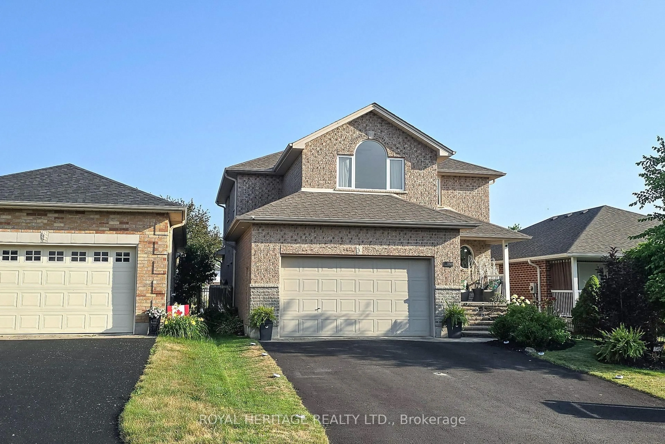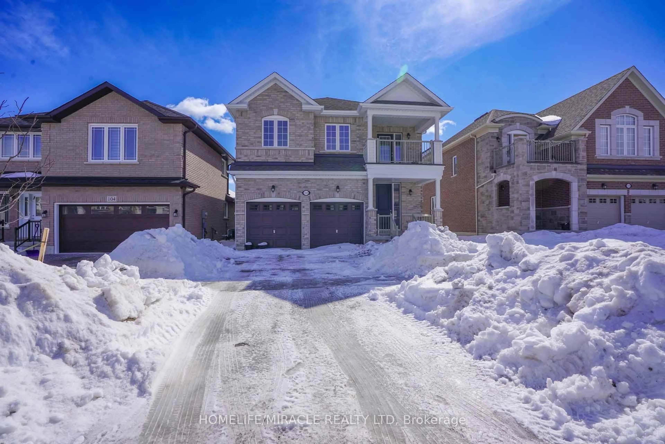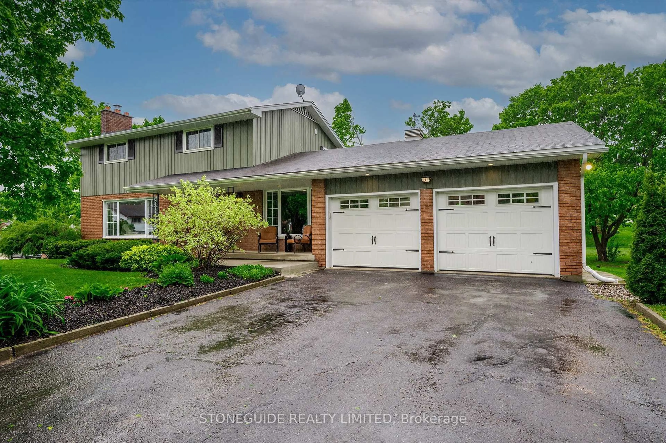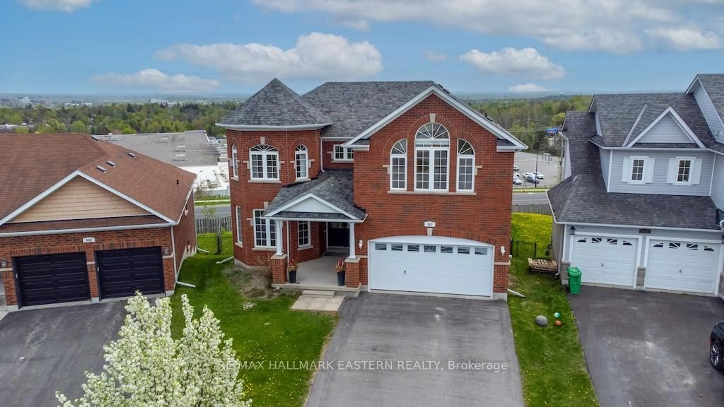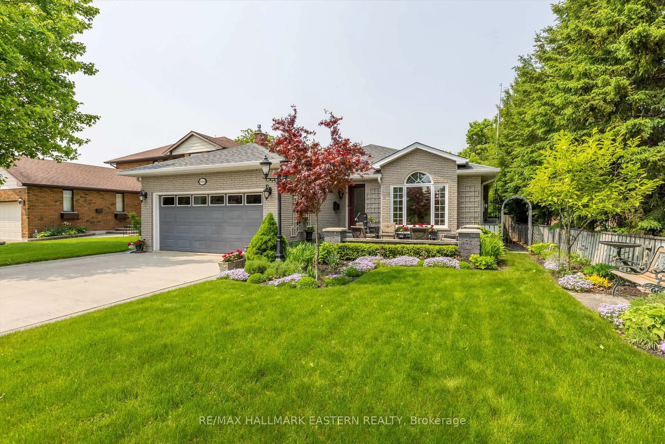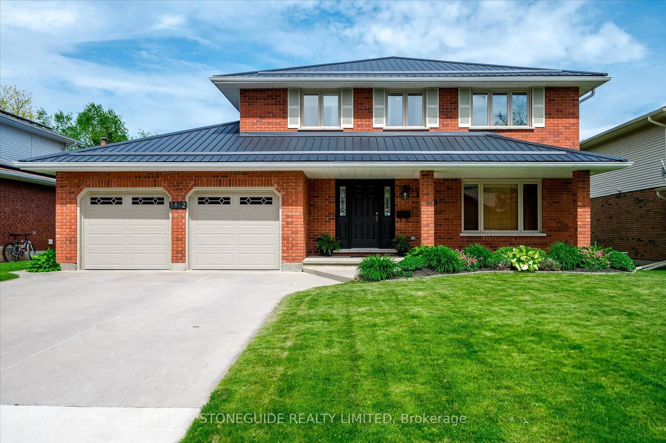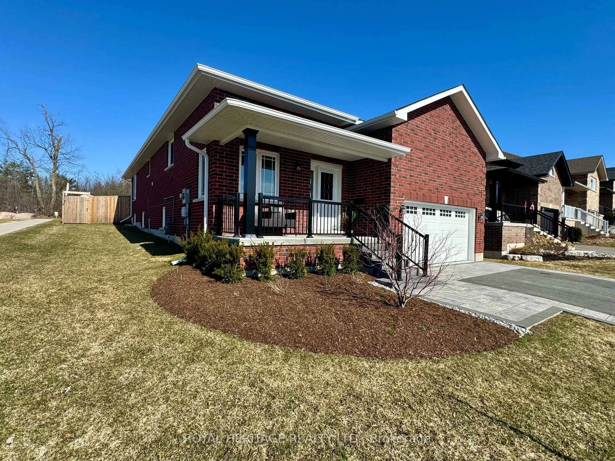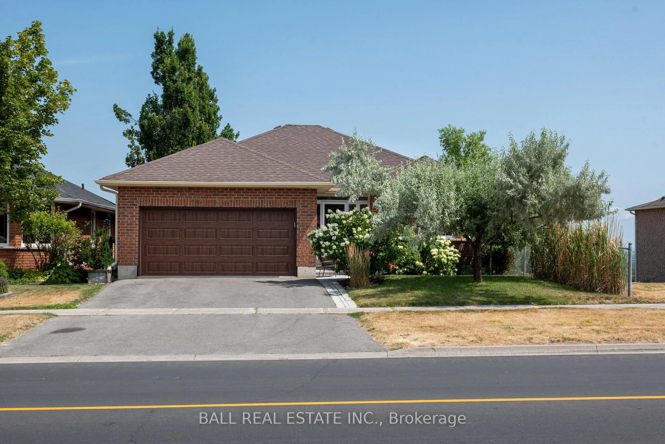Warm and welcoming, this spacious 4-bedroom, 3.5-bathroom home in a desirable Peterborough neighborhood is perfect for families and entertainers alike. The two-story home features an attached double garage with overhead storage and direct entry into a well-designed main-floor laundry with ample storage and a utility sink. A convenient powder room is nearby. Greet guests in the grand foyer with built-in cupboards, soaring ceilings, and a romantic winding staircase. The main-floor living room offers a cozy gas fireplace and built-in entertainment unit. Adjacent, the bright kitchen boasts an island, abundant counter space, and ample storage. Step out onto the 10' x 20' composite deck, ideal for gatherings, complete with a natural gas hookup for effortless grilling. The sunlit formal dining room is perfect for intimate meals or lively game nights. Upstairs, the primary bedroom is a tranquil retreat with a reading nook, walk-in closet, and a luxurious 5-piece ensuite featuring a soaker tub, dual sinks, oversized glass shower, and laundry chute. Two additional spacious bedrooms with double closets, and a full guest bath complete the upper level. The renovated basement offers a possible in-Law suite with a separate entrance, a generous bedroom, a 3-piece bath with laundry, a wet bar/kitchenette, a cozy family room with a gas fireplace, and open-concept den. Garden doors lead to a private patio. Outside, the fenced backyard provides ample space for entertaining, gardening, and storage with 2 garden sheds. Thoughtfully designed for multi-generational living, or private space for young adults, this home is a must-see!
Inclusions: 2 fridges, 1 stove, 1 dishwasher, 2 washers, 2 dryers. All ELFs, ceiling fans, window coverings, 2 GDO and remotes. Attached shelves in garage, 2 garden sheds, central air conditioner, central Vac, 2 gas fireplaces, gas furnace burner and equipment, Generlink hookup chord and panel. Updates: Shingles. 2018, Air conditioner 2022 hot water tank (owned) 2020, Furnace 2015 (recently cleaned), flooring and foyer entry door 2018, Built in closets in foyer, patio doors, 2020, Built in entertainment unit in living room, generator panel box hookup 2021 (portable generator not included). Additional blown in insulation in attic 2014, composite deck approx 10 years old. Soundproof insulation in basement. Subflooring under basement laminate.
