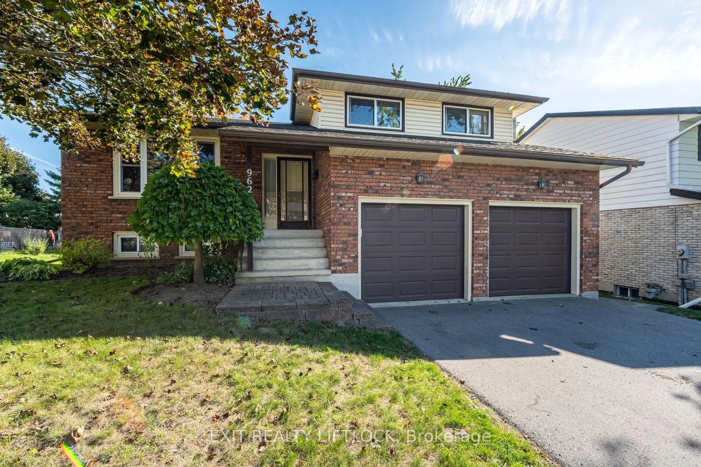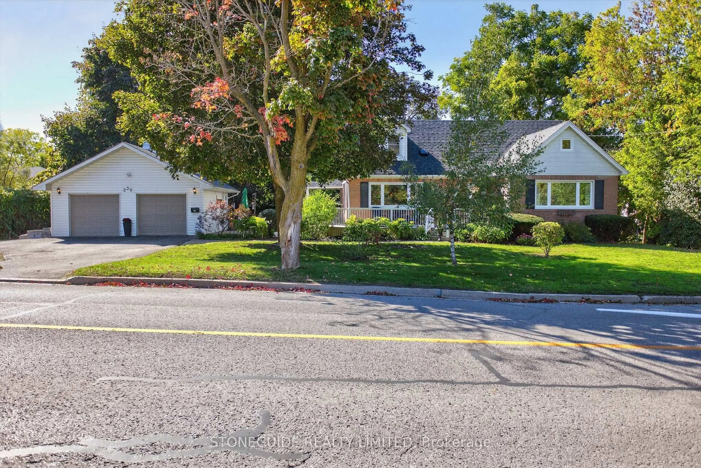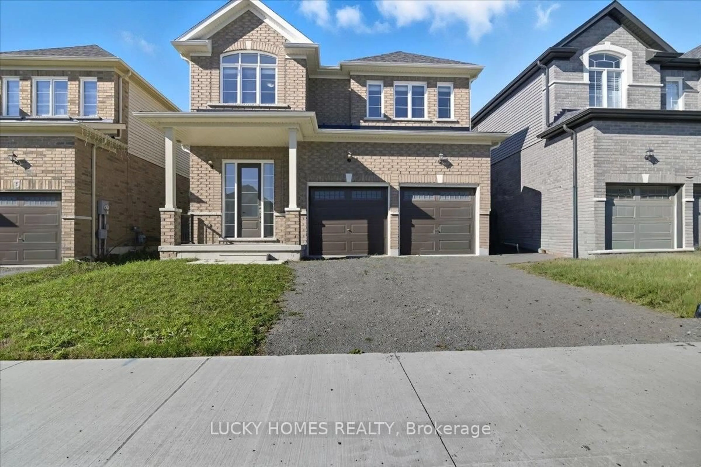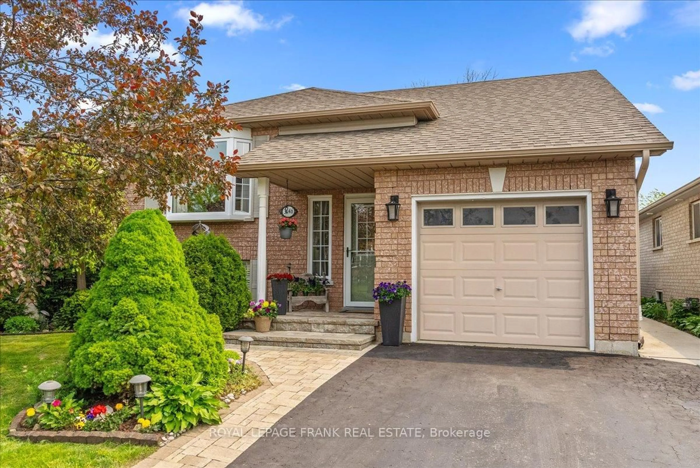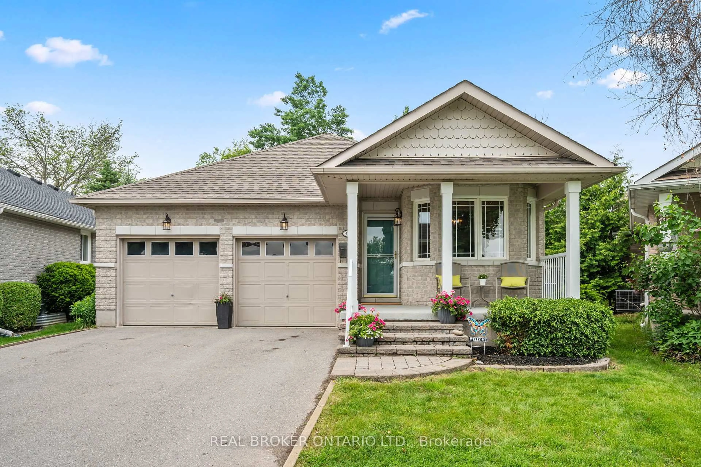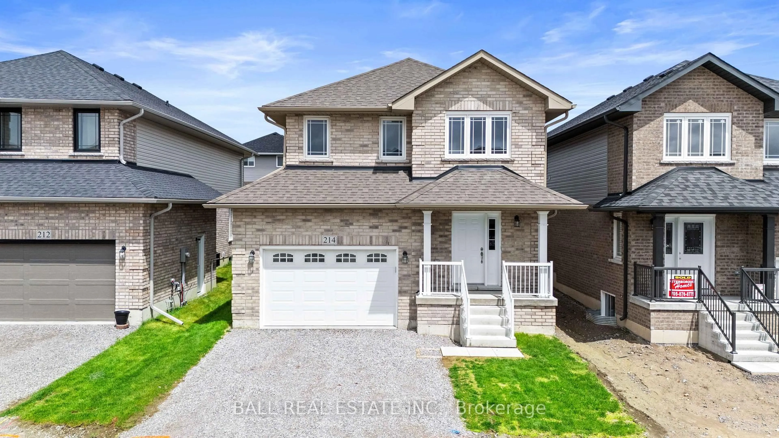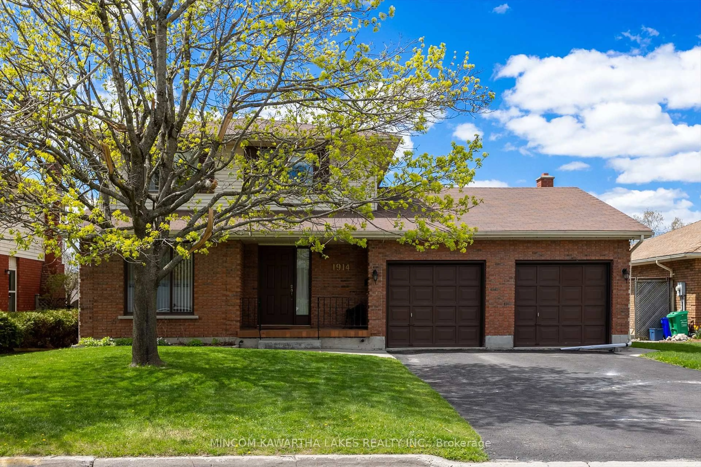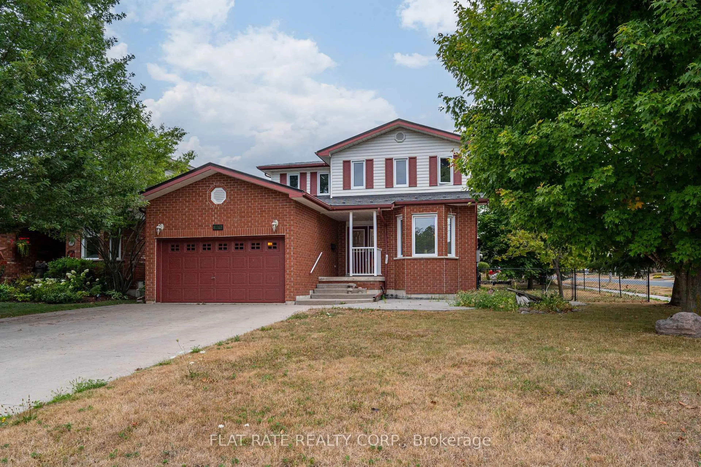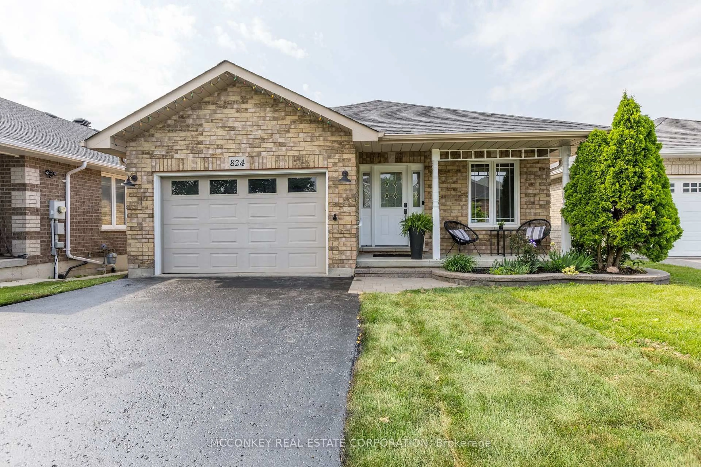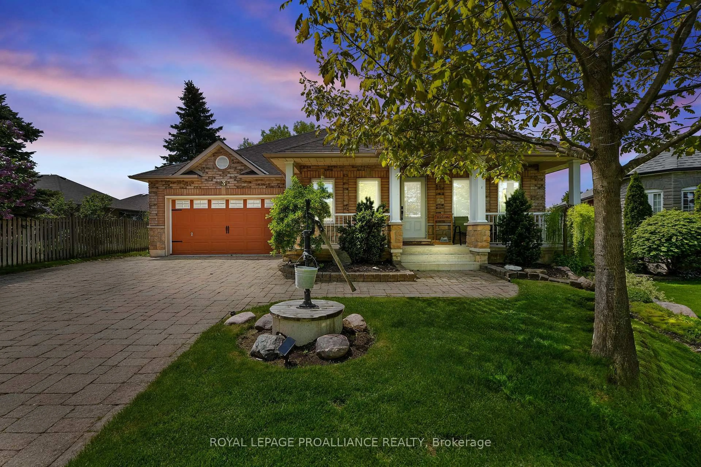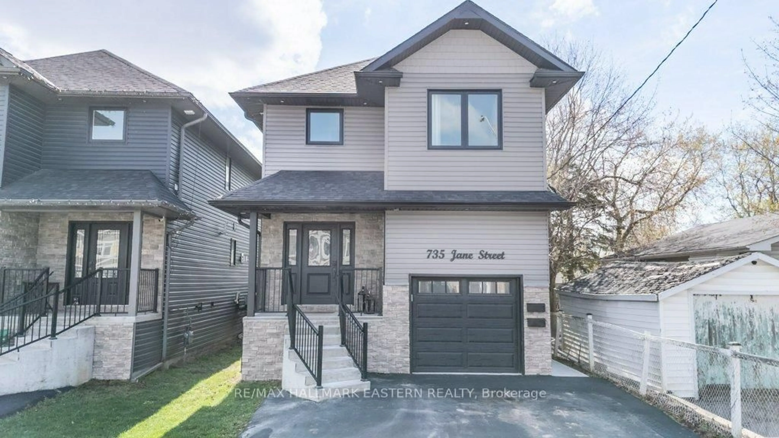A showpiece nestled on an impressive, beautifully landscaped lot (50' X 139'). This stunning home is located in one of Peterborough's desirable west-end neighbourhoods. From the welcoming front terrace to the backyard oasis this home was designed with quality features throughout. A well thought out floor plan provides a large foyer that leads into the living/dining area with a large feature window overlooking the front terrace. The eat-in kitchen is open to the the family room with a walkout to back deck and enchanting private gardens, complete with gazebo and pond. Away from the noise of the main living area are three bedrooms and two bathrooms. The primary bedroom includes a three piece bath with separate glass shower and a walk in closet. The lower level includes a wine room, spacious recreation room, 3 piece bath with separate glass shower, laundry, office, workshop, craft/sewing room along with plenty of room for all your exercise equipment. Great curb appeal. Located just a short walk from city transit, stores, schools, Fleming College, Peterborough City Wellness Ctr. and the Mapleridge Seniors Ctr. Quick access to main highways for commuters.
Inclusions: Fridge, stove, dishwasher. Washer & dryer. Front hall built in cabinet/closet. Basement and family room electric fireplaces. All electric light fixtures. Pond includes boy fountain and snail. Swing seat & support by west fence. Gazebo. Awning.
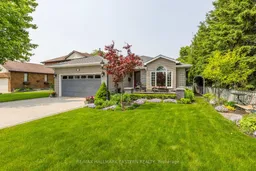 48
48

