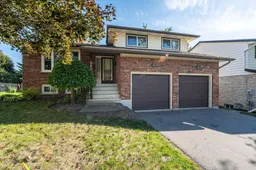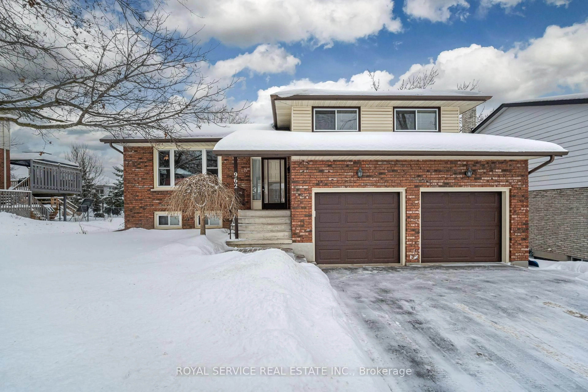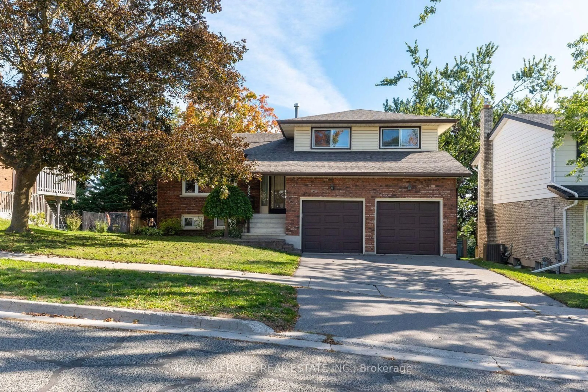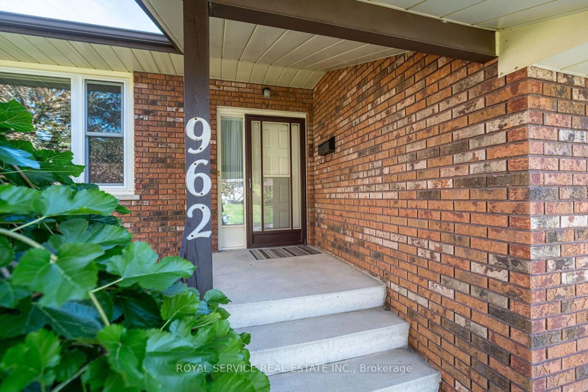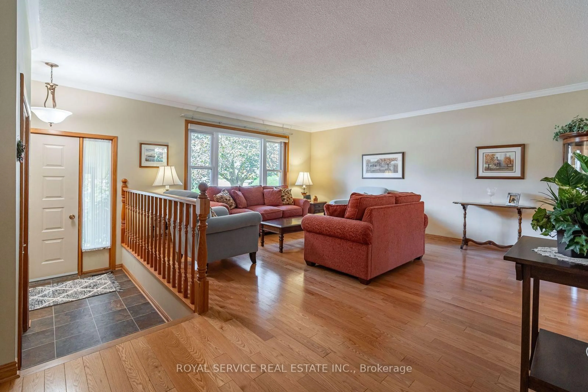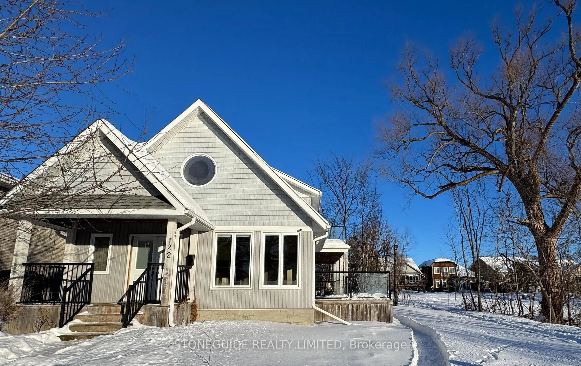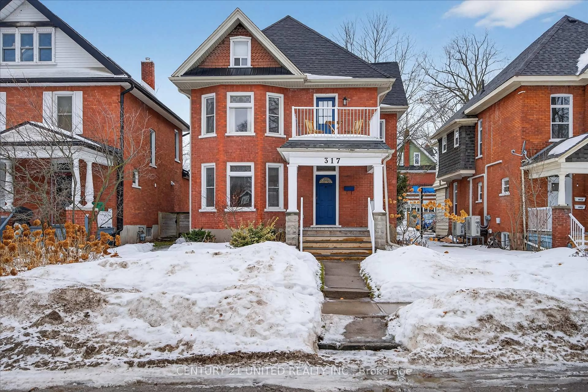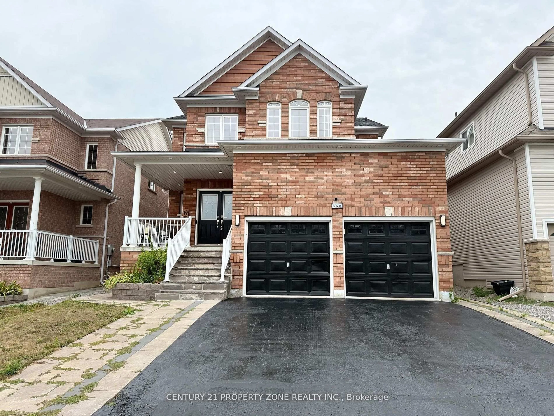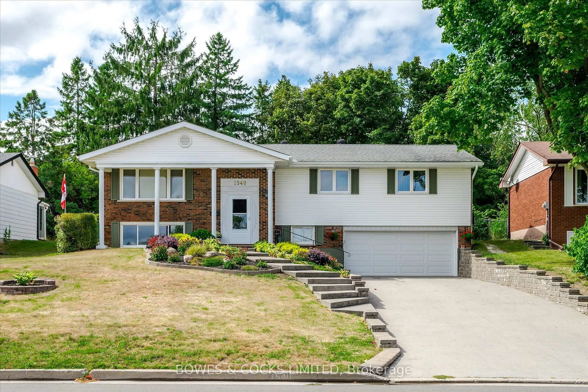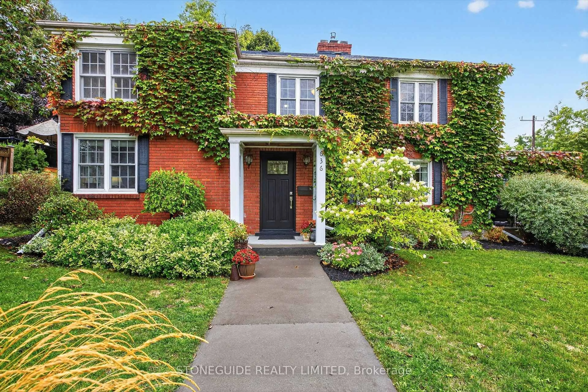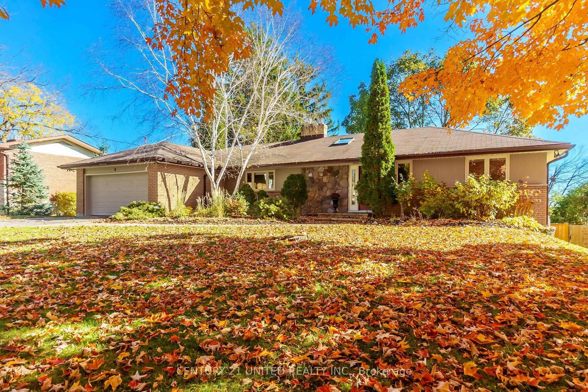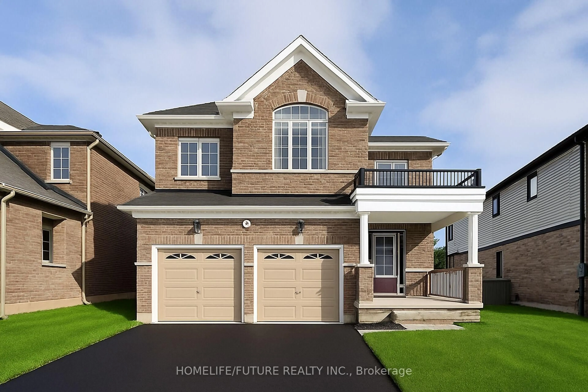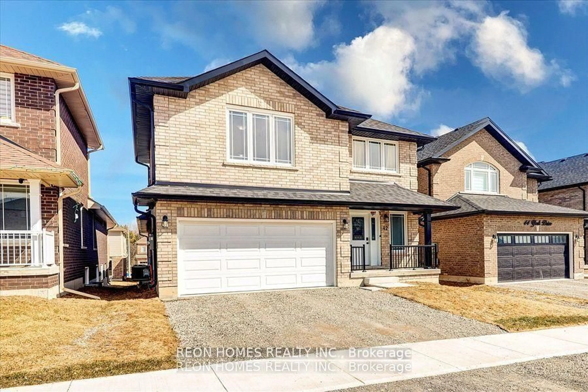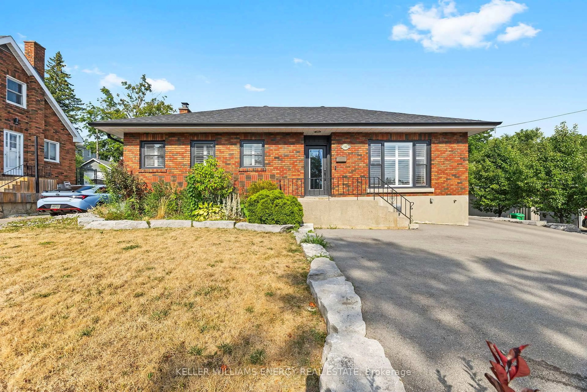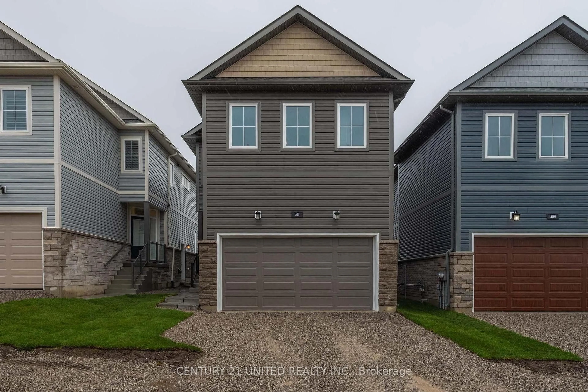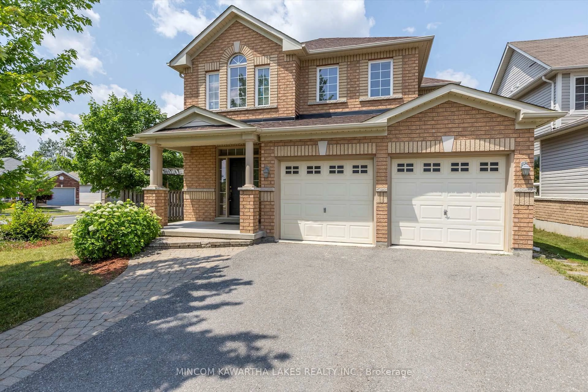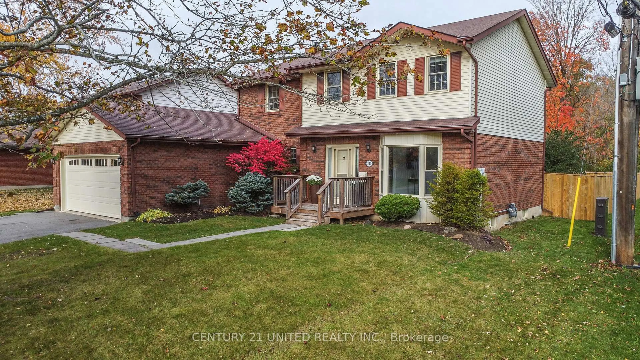962 Golfview Rd, Peterborough, Ontario K9J 7W4
Contact us about this property
Highlights
Estimated valueThis is the price Wahi expects this property to sell for.
The calculation is powered by our Instant Home Value Estimate, which uses current market and property price trends to estimate your home’s value with a 90% accuracy rate.Not available
Price/Sqft$437/sqft
Monthly cost
Open Calculator
Description
Welcome to 962 Golfview Road, a well-maintained, one-owner home in a highly desirable, family-friendly neighborhood nestled between a park and a golf course. This spacious multi-level home offers room to grow, both inside and out. The main floor features a bright, oversized eat-in kitchen with large windows overlooking the backyard, a formal dining room, and a generous living room with pristine hardwood flooring. Upstairs, the large primary suite includes a 3-piece ensuite & walk-out to a private balcony. Two additional well-appointed bedrooms and a 4-piece family bathroom complete this level. The ground-level family room offers a cozy (wood) fireplace and a convenient 2-piece guest bath - an ideal space for movie nights or watching the big game. The lower level continues to impress and offers great in-law suite potential with a separate access through the garage to a spacious rec room featuring a second fireplace (gas) and a wet bar, perfect for entertaining. You'll also find a fourth bedroom, dedicated laundry room, and the large unfinished basement can be finished to suit your needs - the ideal space for a workshop, hobby area, or future expansion. Enjoy direct access to the beautiful park adjacent to the backyard - perfect for play or quiet strolls, with no maintenance required. The attached double-car garage keeps your vehicles snow-free in winter, and the mature lot offers privacy and outdoor potential. Don't miss this opportunity to own a solid, lovingly cared-for home in a prime location with space for your growing family.
Property Details
Interior
Features
Lower Floor
Laundry
2.74 x 2.13Laundry Sink
Rec
5.79 x 4.87Gas Fireplace / Wet Bar
4th Br
3.96 x 3.35Exterior
Features
Parking
Garage spaces 2
Garage type Attached
Other parking spaces 2
Total parking spaces 4
Property History
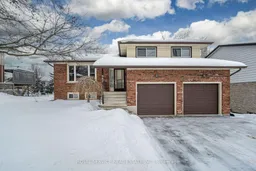 37
37