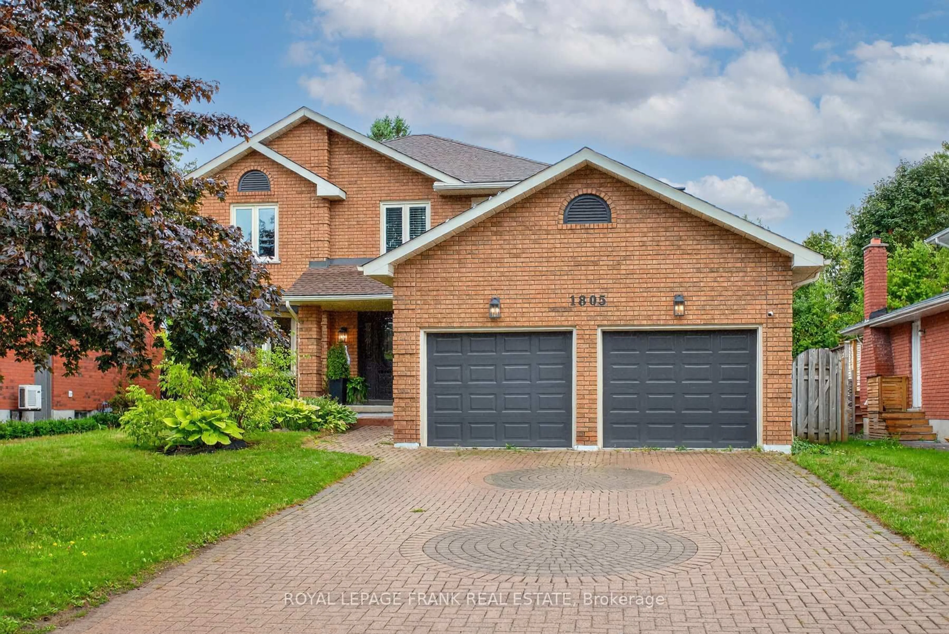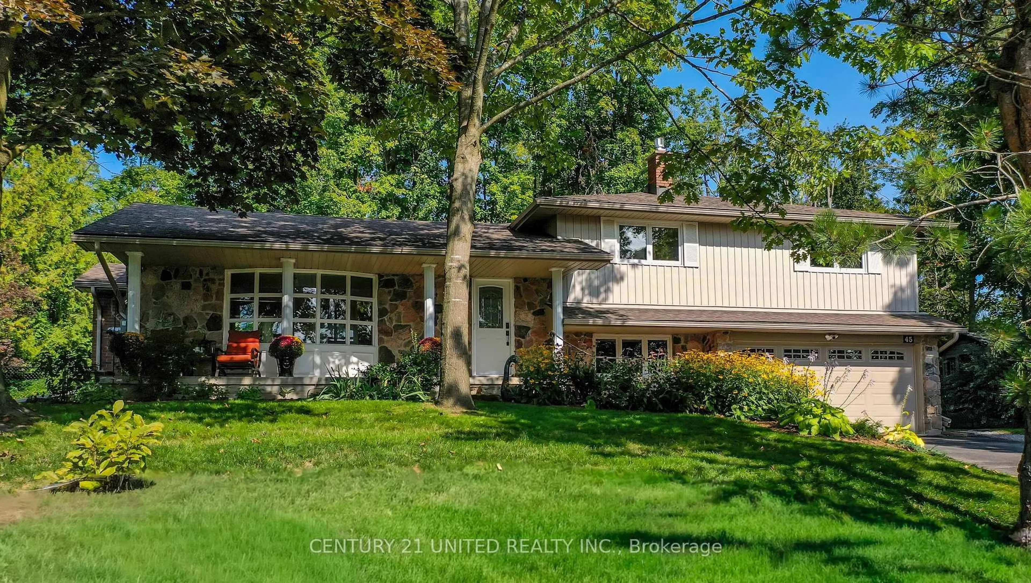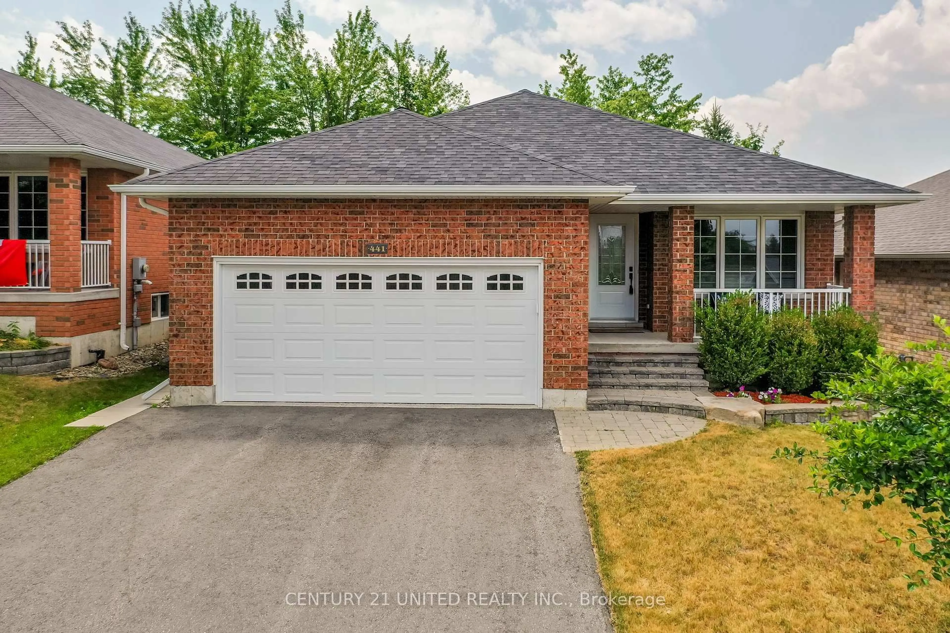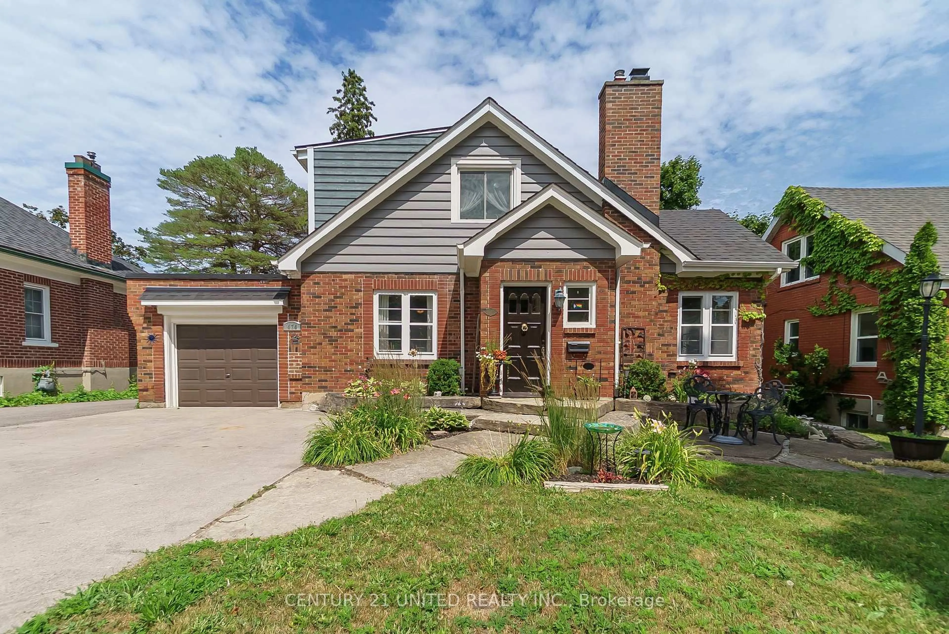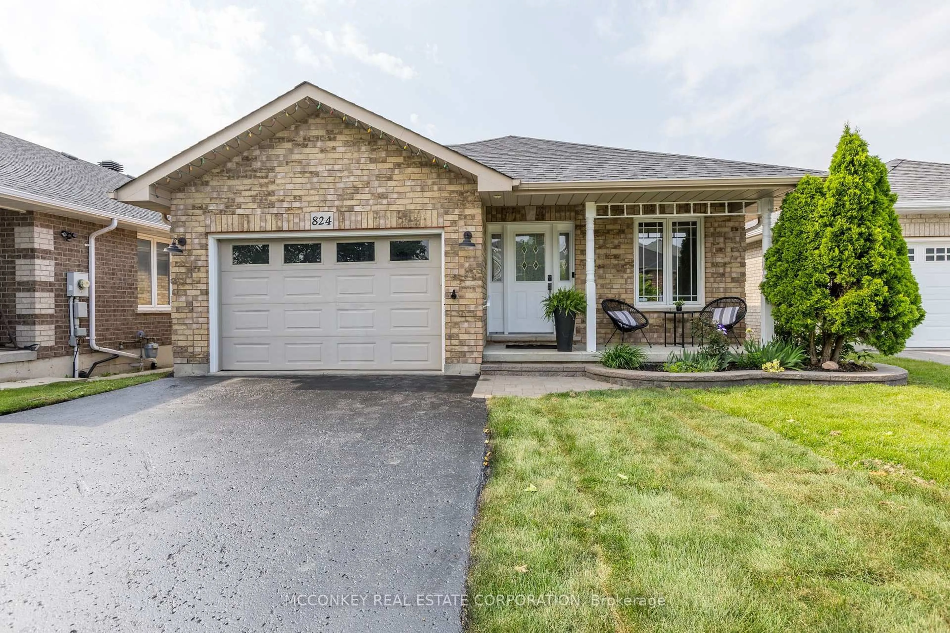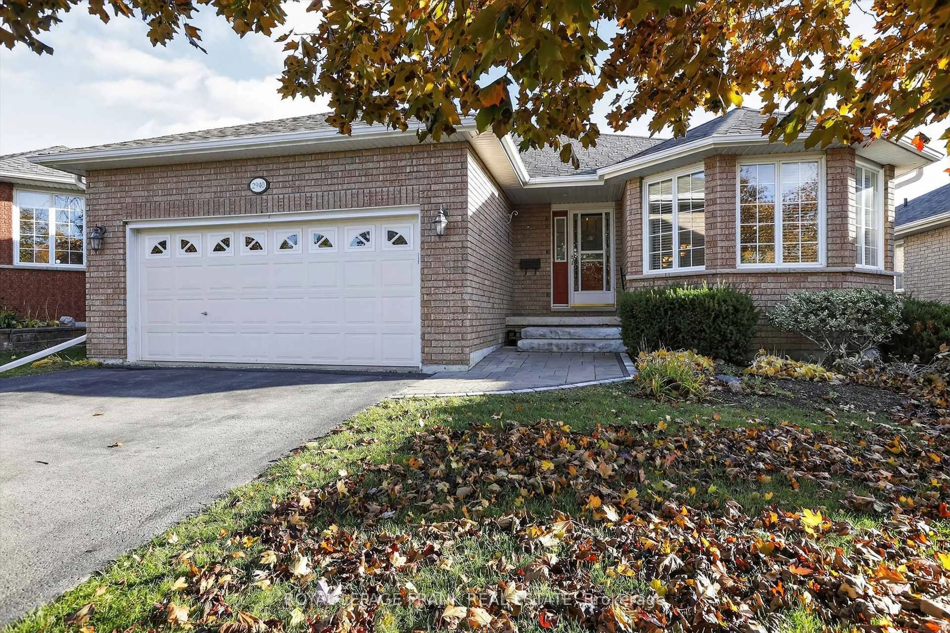Welcome to 214 O'Neil Street, a beautifully designed, practically brand-new 4-bedroom, 3-bathroom home located in the sought-after Trails of Lily Lake subdivision. Built by the highly reputable Peterborough Homes, this two-storey residence offers the perfect blend of thoughtful design, quality craftsmanship, and family-friendly functionality. Step inside to a spacious, light-filled main floor that instantly feels welcoming. A large tiled foyer sets the tone, offering plenty of space for guests to arrive comfortably. The open-concept layout flows beautifully, with rich wood flooring throughout the main level and tons of natural light pouring in through oversized windows. The kitchen, dining, living areas are perfectly positioned for entertaining or cozy nights by the fireplace . Whether you're hosting family dinners or enjoying a quiet evening, the layout is both stylish and functional. Upstairs, you'll find four generously sized bedrooms, offering flexibility for growing families, guests, or a home office. The convenient second-floor laundry room is a thoughtful touch that makes every day living easier. The primary suite features plenty of space and natural light, along with a private ensuite bathroom a true retreat after a busy day. Two additional bathrooms ensure there is no shortage of comfort and convenience for the whole family. The lower level is a blank canvas with a rough-in for a future bathroom, offering additional space to grow ideal for a rec room, gym, or in-law suite down the road. Located in a vibrant and growing community, Trails of Lily Lake offers a peaceful, family-friendly atmosphere with easy access to parks, trails, and future schools plus you're just a short drive to downtown Peterborough and all amenities. If you're looking for a modern home that is move-in ready, full of natural light, and built with care by a trusted local builder, 214 O'Neil Street checks all the boxes. Come see what makes this home and community so special!
Inclusions: Fridge, stove, washer, dryer, dishwasher, all window coverings.
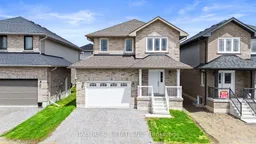 46
46

