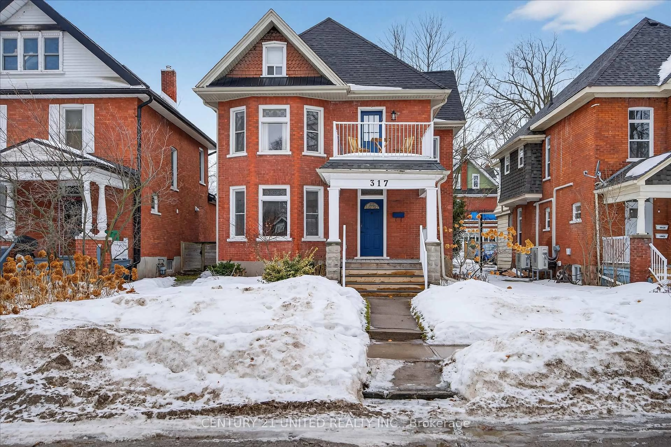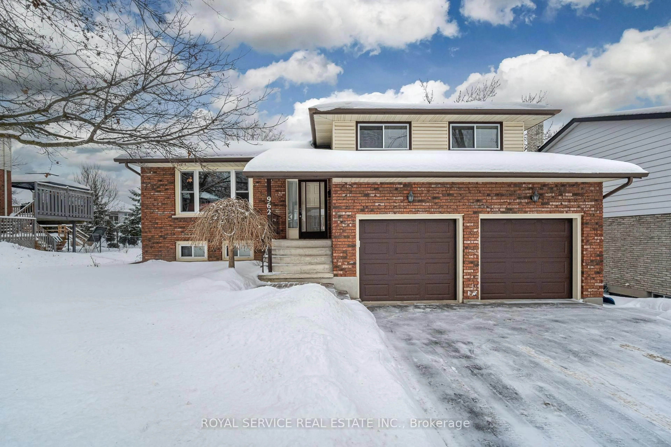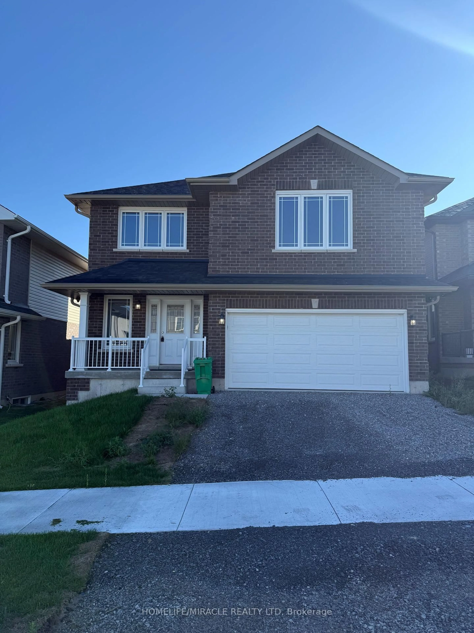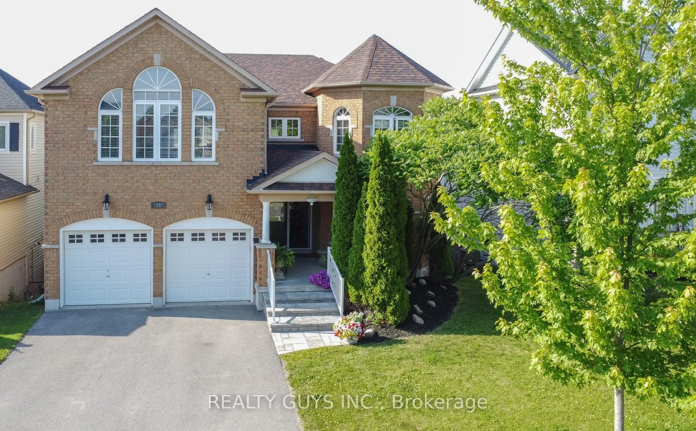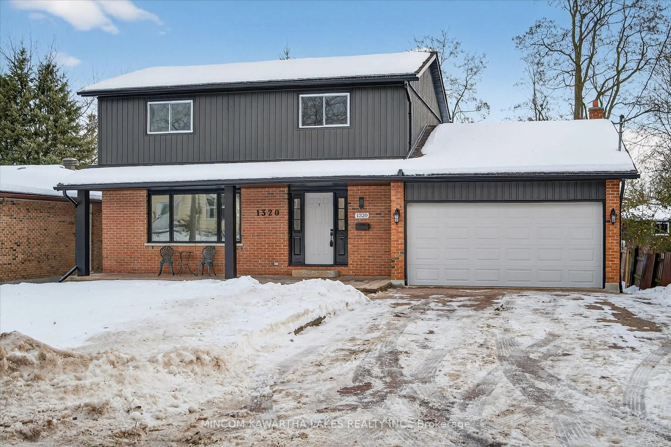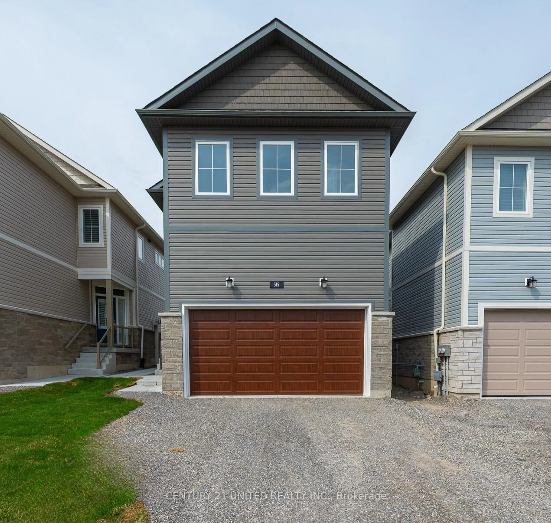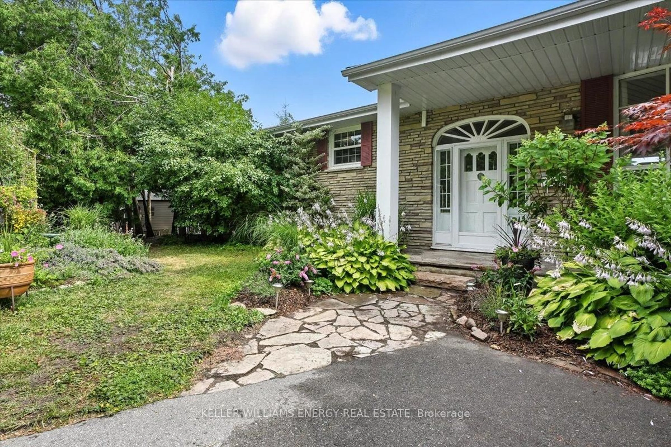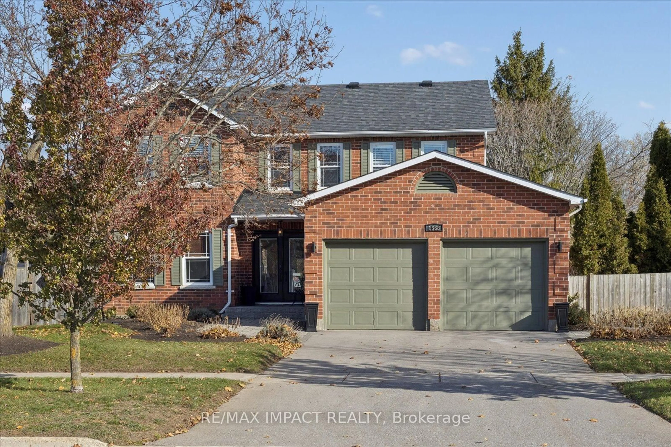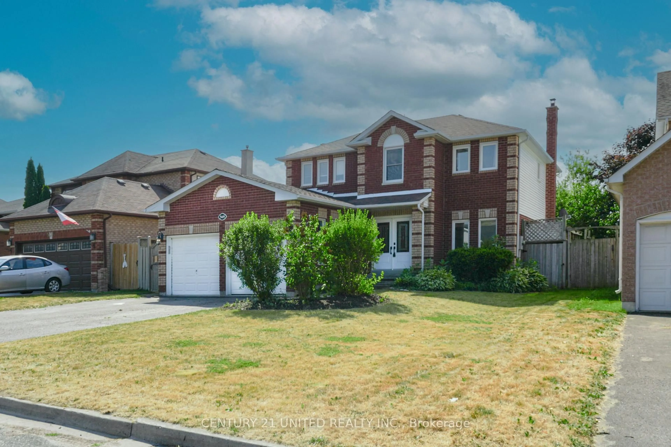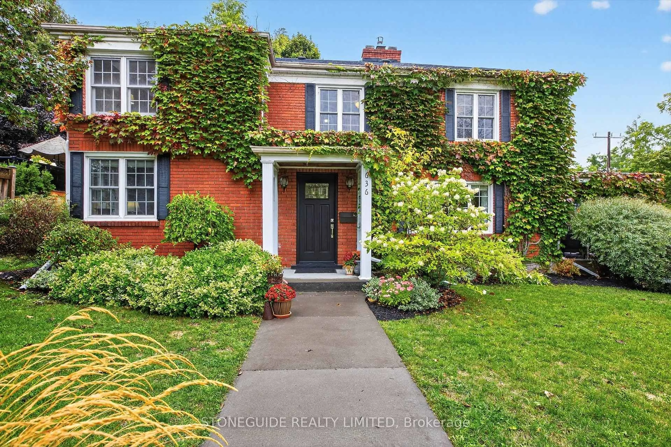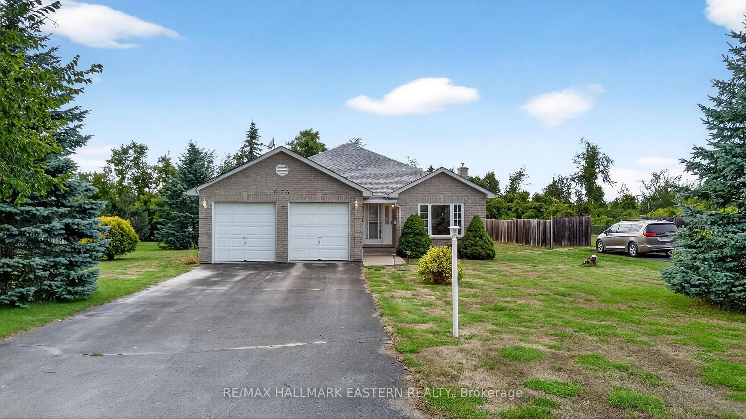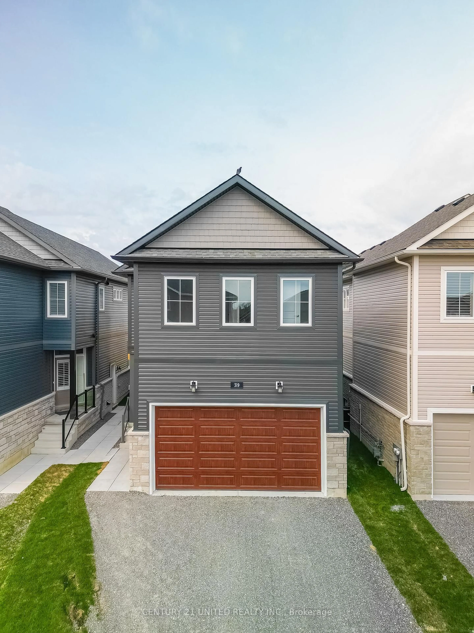Tucked away on a quiet, family-friendly street in Peterborough's sought-after west end, this charming well maintained all-brick bungalow offers a perfect balance of comfort, space, and functionality. From the moment you arrive, you'll appreciate the homes inviting curb appeal, with a double car garage, interlock walkway and covered front porch. Step inside to a bright and airy open-concept main floor with plenty of natural light and lovely hardwood floors. The kitchen is the heart of the home and features beautiful warm cabinetry, granite counters, a generous island/breakfast bar, stainless steel appliances and dining area. The kitchen is open to the spacious living room, offering an ideal layout for hosting family gatherings or cozy evenings in. This thoughtfully designed bungalow includes two well-appointed bedrooms, including a large primary with his and her closets. A third room on the main floor serves perfectly as a home office, separate dining room or guest room, providing flexibility to suit your lifestyle. A second full bathroom on the main floor ensures convenience for family and guests. The finished basement adds significant living space with a large rec room perfect for a home theatre, playroom, or games area. There's also a dedicated laundry room and a third bathroom. There's no shortage of storage in this home. Step outside to your private, fully fenced backyard with a large deck, mature trees, room to garden or entertain, and plenty of space for children or pets to play. Whether you're enjoying a morning coffee or hosting a summer barbecue, this outdoor space is sure to impress. Located close to schools, parks, shopping, and transit, this home offers not only a quiet lifestyle but also easy access to all the amenities a growing family or downsizer could need. A rare west-end gem don't miss your chance to make it yours! Recent updates include Central air (2025), shingles and furnace approx. 3 years old.
Inclusions: Refrigerator, stove, dishwasher, built-in microwave, clothes washer and dryer, central vacuum and attachments, all blinds and light fixtures, garage door opener, freezer in basement. Central air (2024), shingles approx. 4 years old.
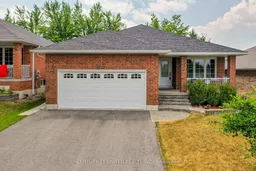 32
32

