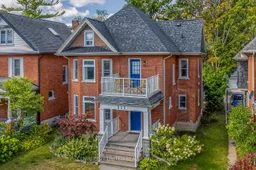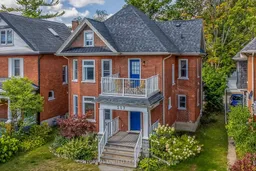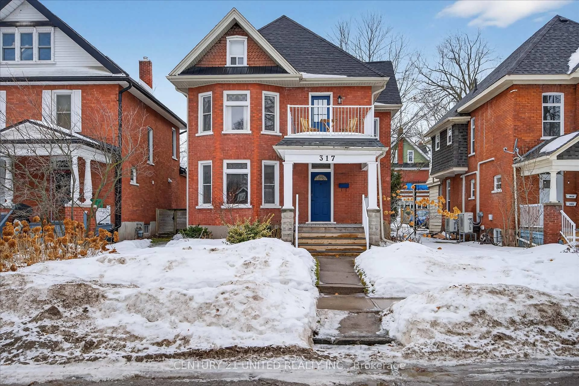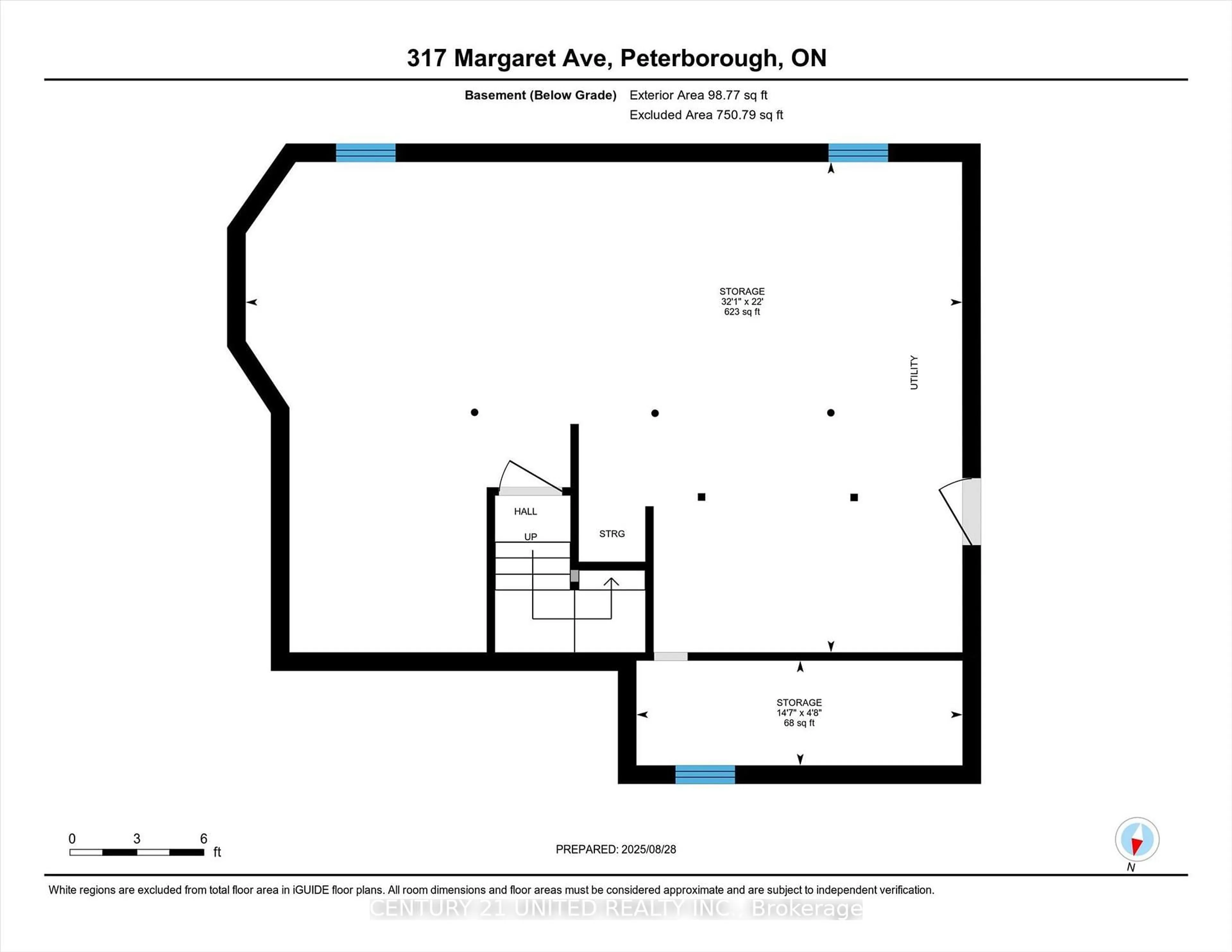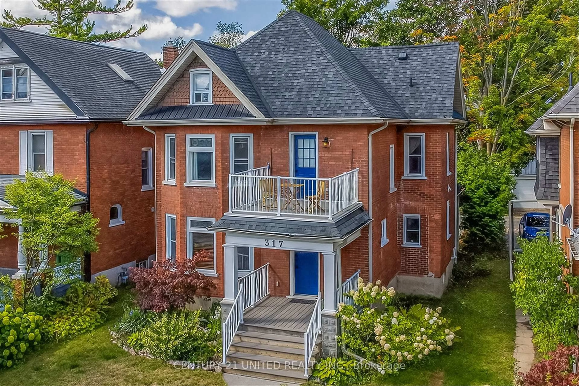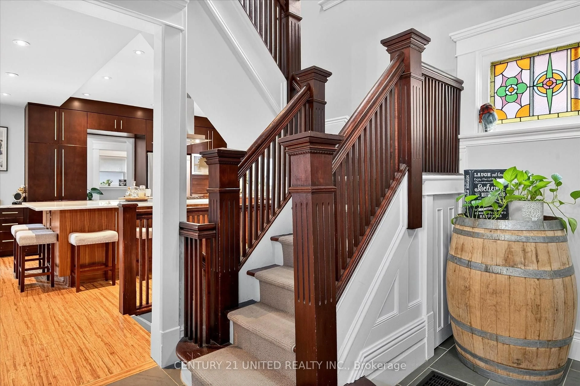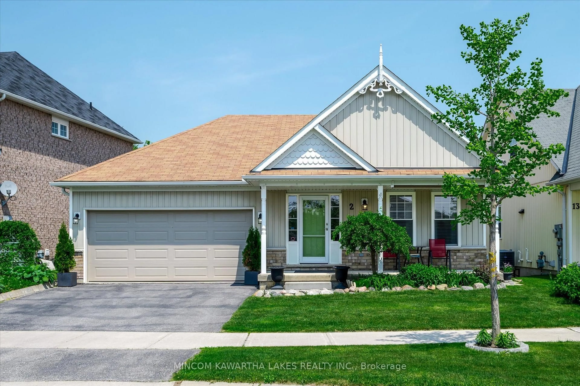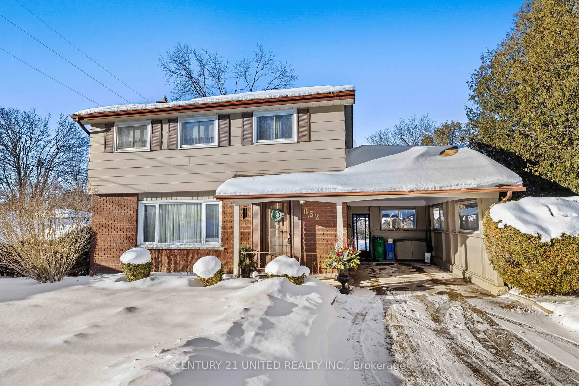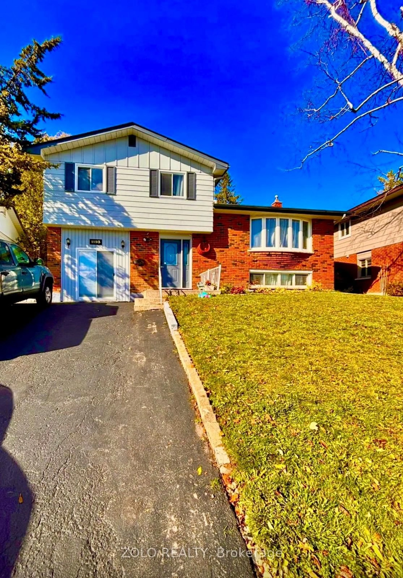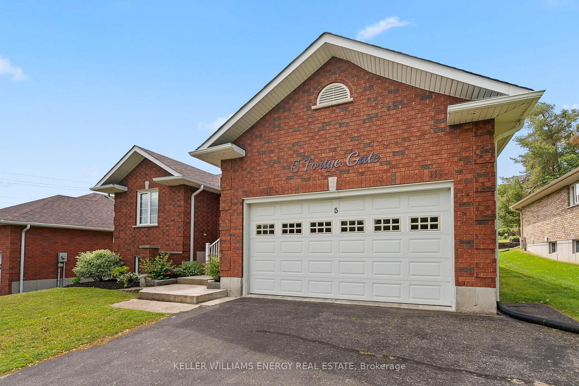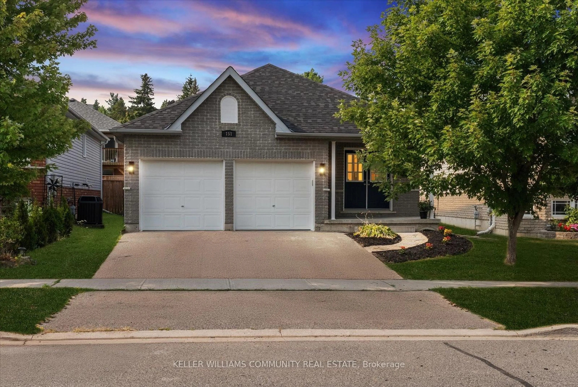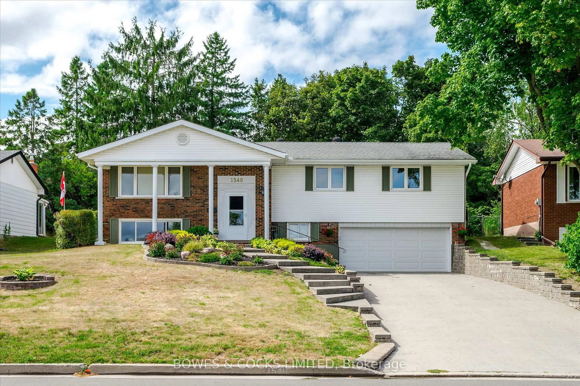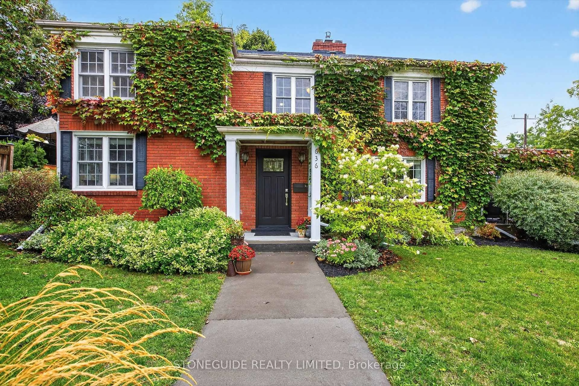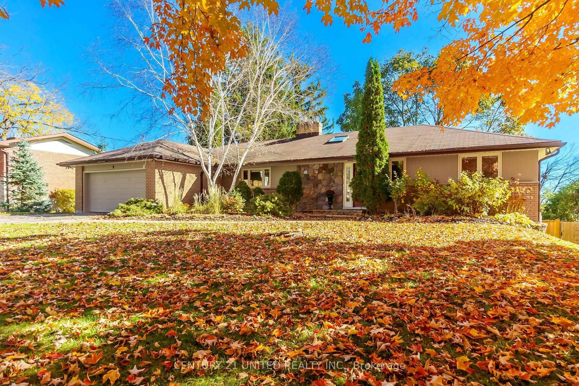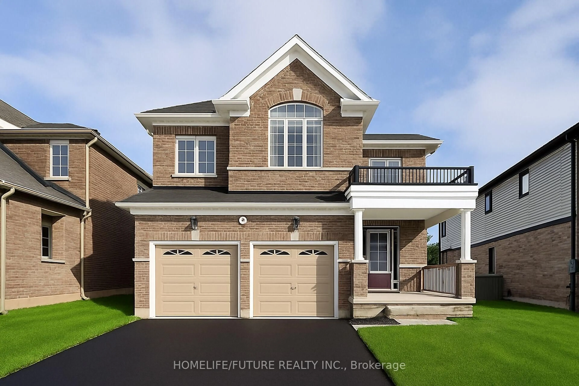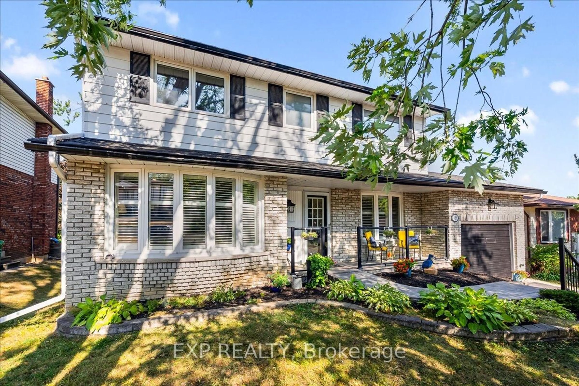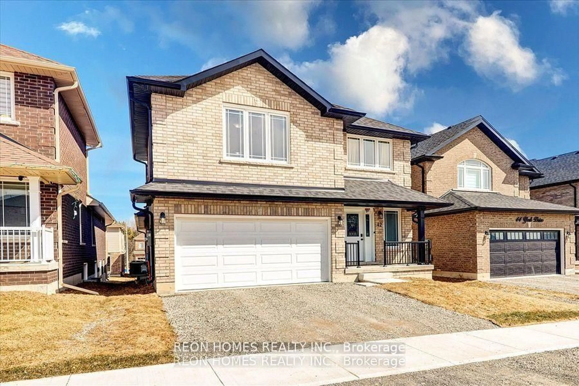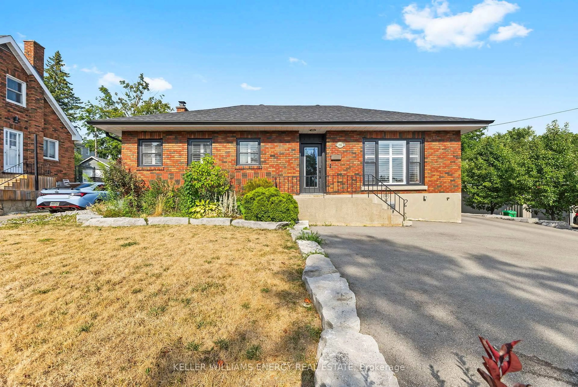317 Margaret Ave, Peterborough, Ontario K9J 5H1
Contact us about this property
Highlights
Estimated valueThis is the price Wahi expects this property to sell for.
The calculation is powered by our Instant Home Value Estimate, which uses current market and property price trends to estimate your home’s value with a 90% accuracy rate.Not available
Price/Sqft$371/sqft
Monthly cost
Open Calculator
Description
Welcome to The Avenues, a unique neighbourhood in Peterborough, a community where neighbours know each other and look out for one another. It is seven avenues steeped in history. This is 317 Margaret Avenue. Here is a beautiful example of a home that celebrates the past yet exists in the now. Melding classic charm and class with updates and usability, this home stands apart as a testament to bygone craftsmanship working in concert with a modern finish that will outlast flashy trends. This is your opportunity to not just settle for buying a house. This is the chance to own a property that will become part of who you are. A space for boisterous gathering and blissful solitude. For fabulous dinners and cozy reheats, for walks down storied sidewalks and intimate porch sits. This is not just a house. It is the place to be for you and yours after work and school, after nights out and long lounging mornings. It is for your friends and family to say, "we're going to Margaret today." FEATURES OF NOTE: Heated mudroom and bathroom floors. Modern garage. Gas range and dishwasher one year old. Finished attic family room could be a fourth bedroom.
Property Details
Interior
Features
Main Floor
Bathroom
2.78 x 0.912 Pc Bath
Dining
3.66 x 4.53Kitchen
4.59 x 5.21Living
3.66 x 5.24Exterior
Features
Parking
Garage spaces 1
Garage type Detached
Other parking spaces 2
Total parking spaces 3
Property History
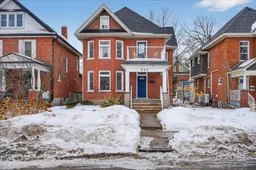 45
45