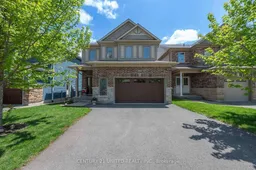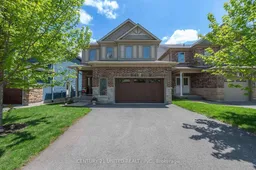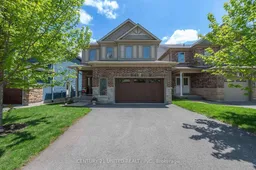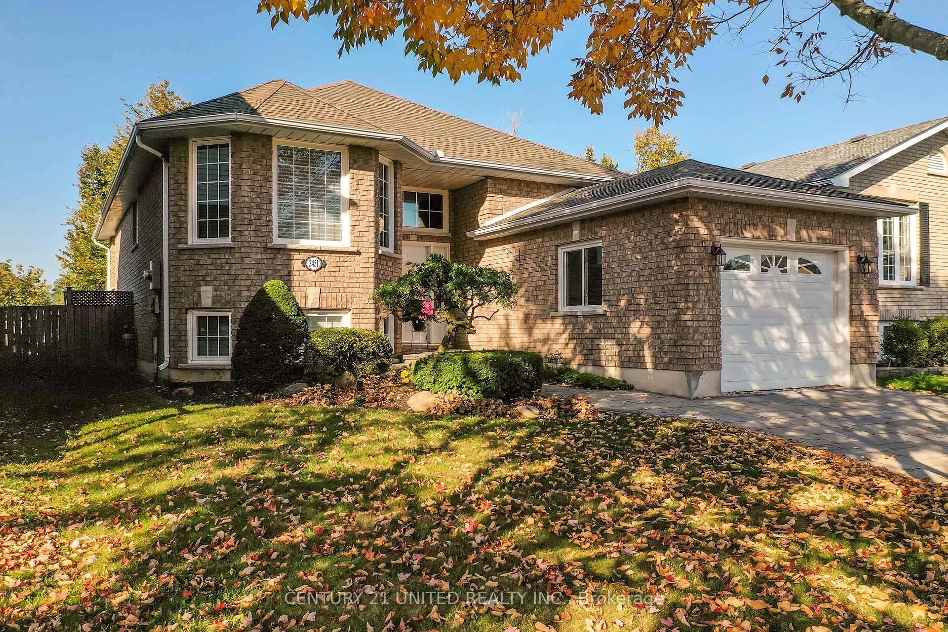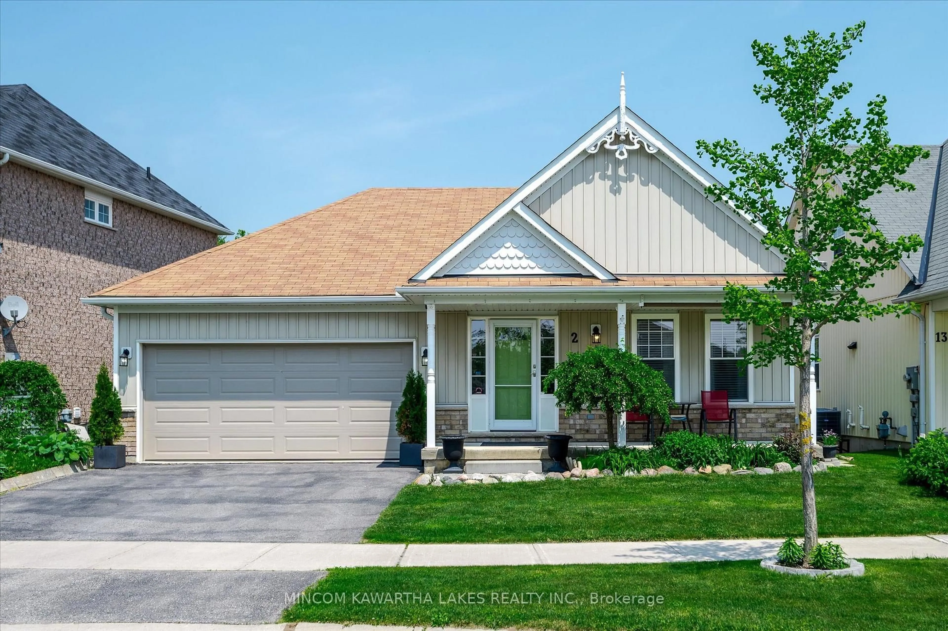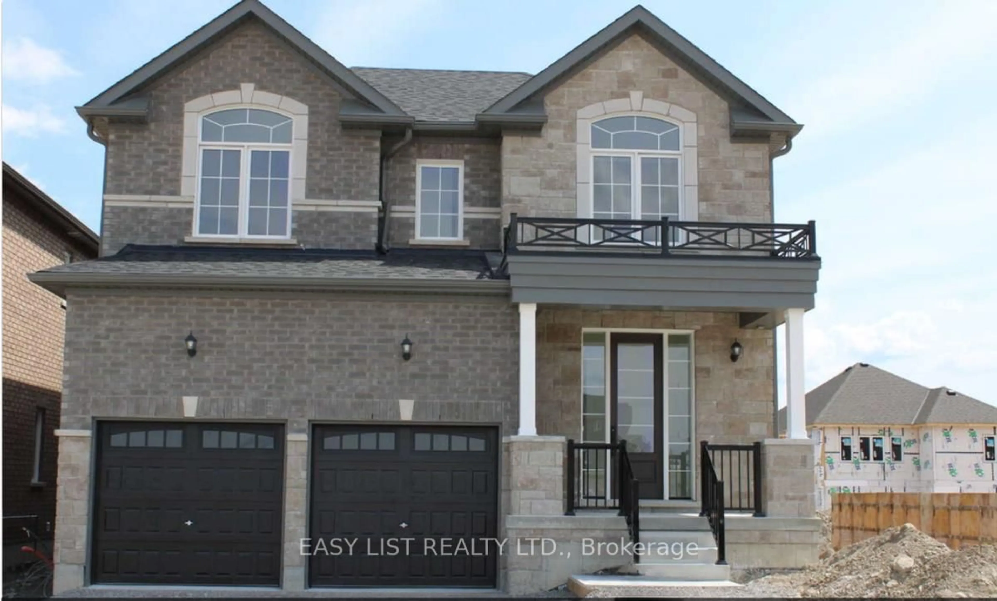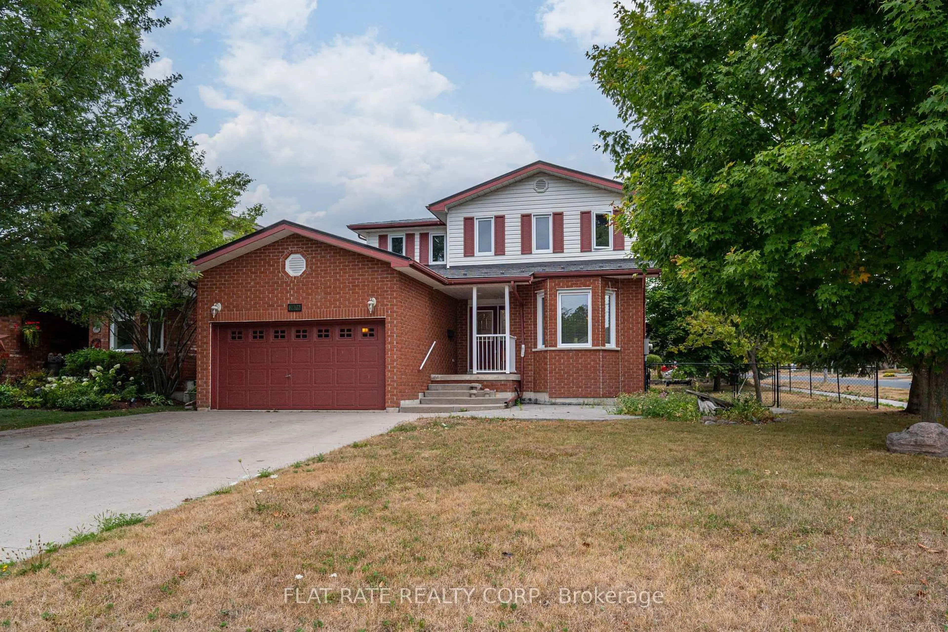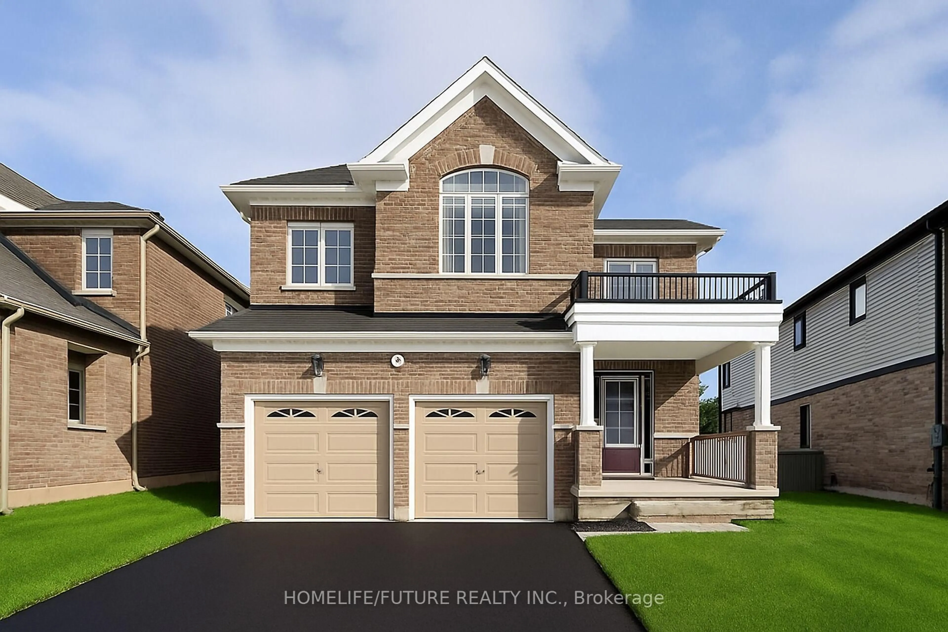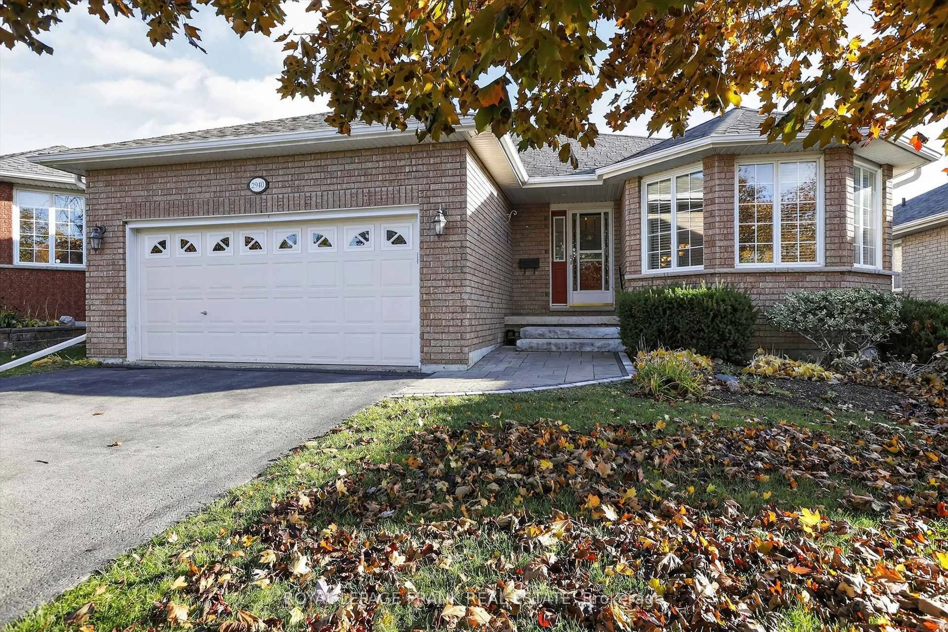PRIVACY & CONVENIENCE AT YOUR DOORSTEP! This beautiful 3-bedroom, 3-bathroom home features a spacious open-concept design ideal for families and entertainers alike. The main level features quartz kitchen countertops, hardwood floors throughout, a walk-in pantry, and a cozy gas fireplace. Upstairs, enjoy the convenience of second-floor laundry, and a primary bedroom with walk-in closet and 4 pc ensuite. The private backyard looks out over lush trees and features an above-ground pool, hot tub, deck and gazebo. Roof, furnace, windows, pool, hot tub, and deck are all new within 10 years. Recent updates include new AC, pool liner, and insulated garage door (all completed in 2024). Connect to scenic trails that take you to parks, green spaces, and local amenities right from your doorstep. This home is ideal for those seeking both comfort and lifestyle - with nature at your doorstep and city conveniences just minutes away. This home is a must-see book your private viewing today!
Inclusions: Fridge, stove, microwave, dishwasher, washer/dryer, electric light fixtures, window coverings, garage door opener, gazebo, hot tub, pool/equipment.
