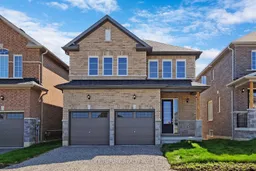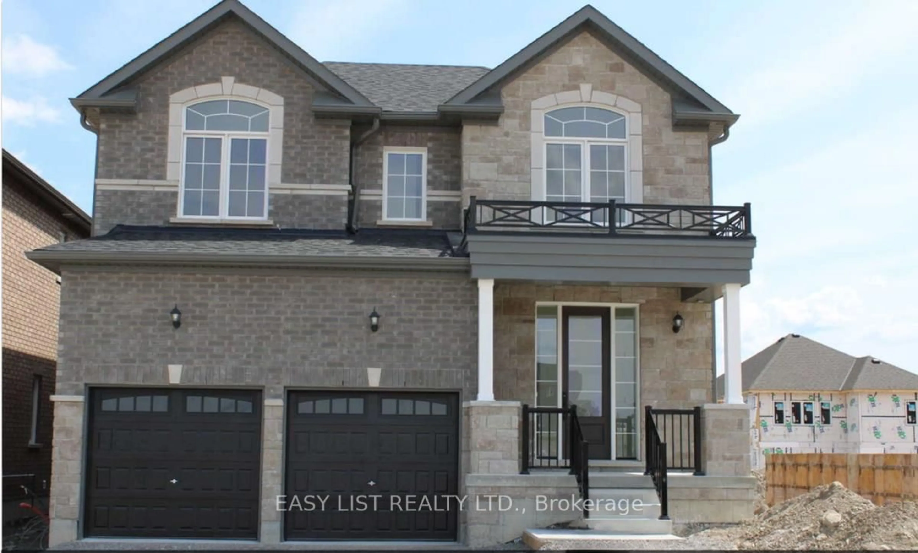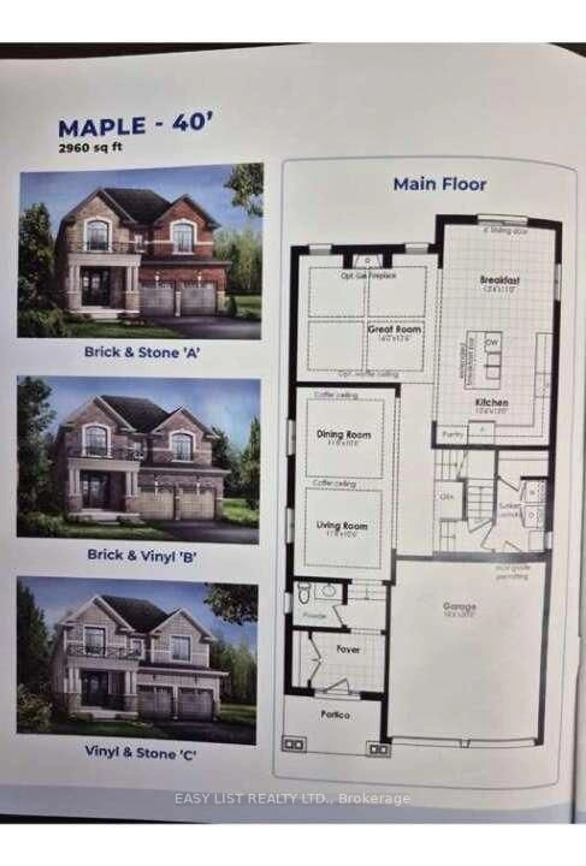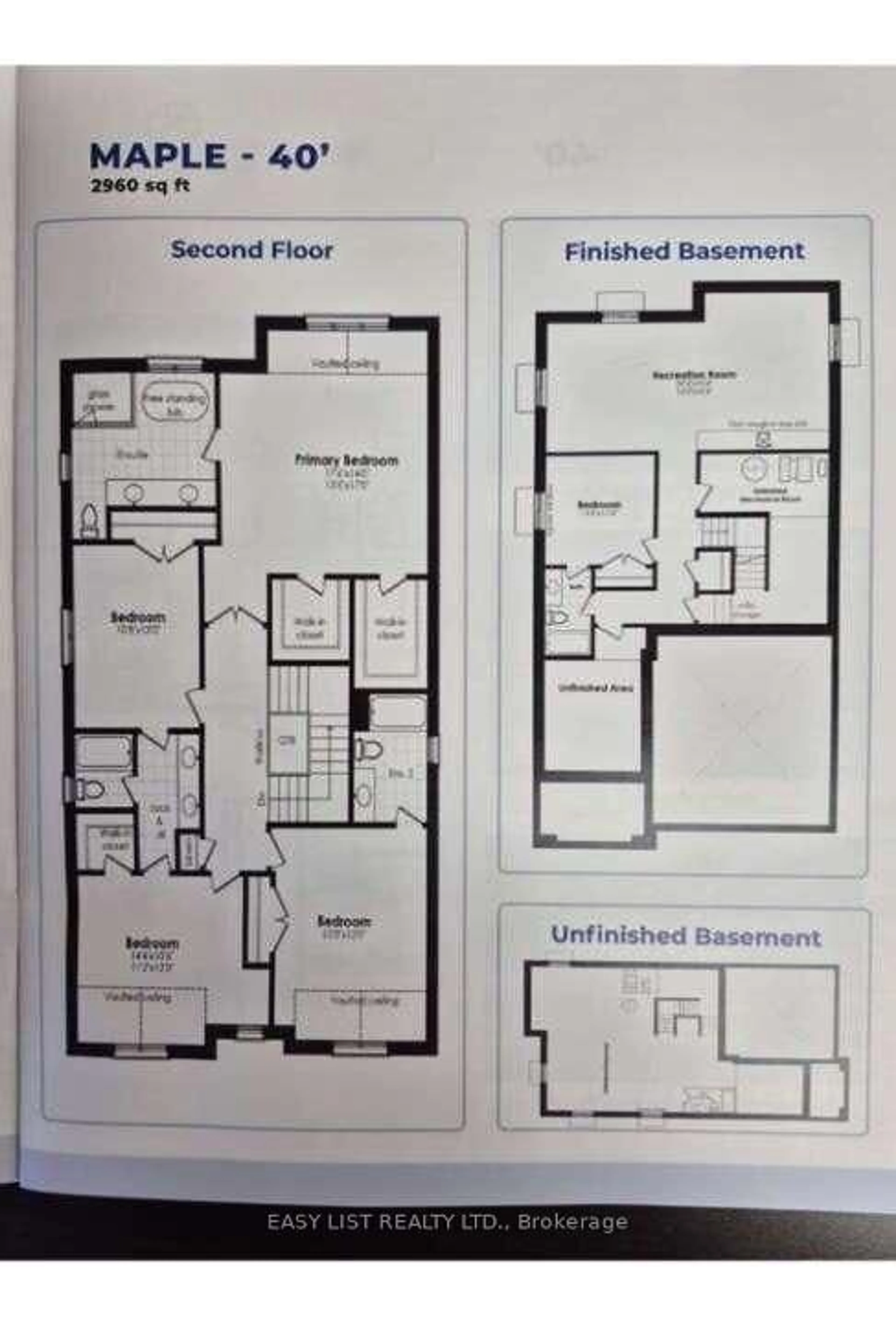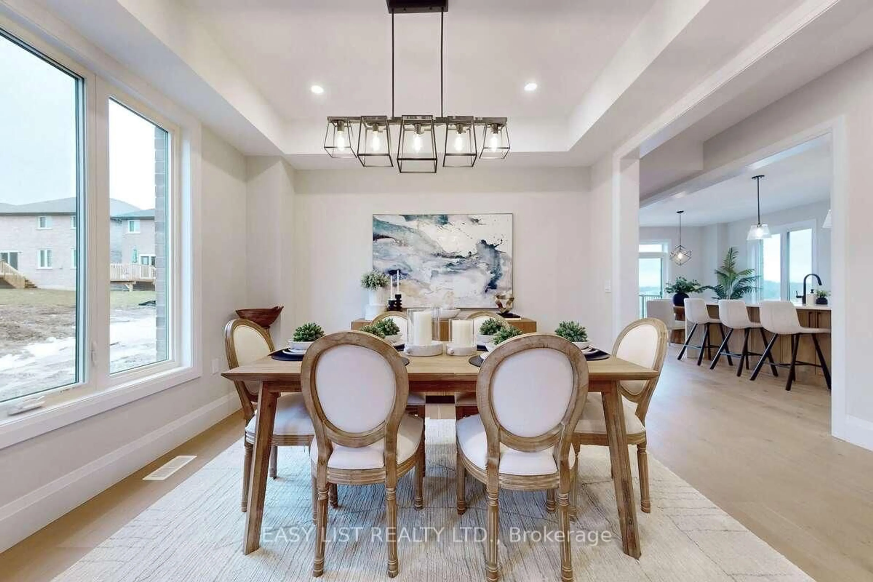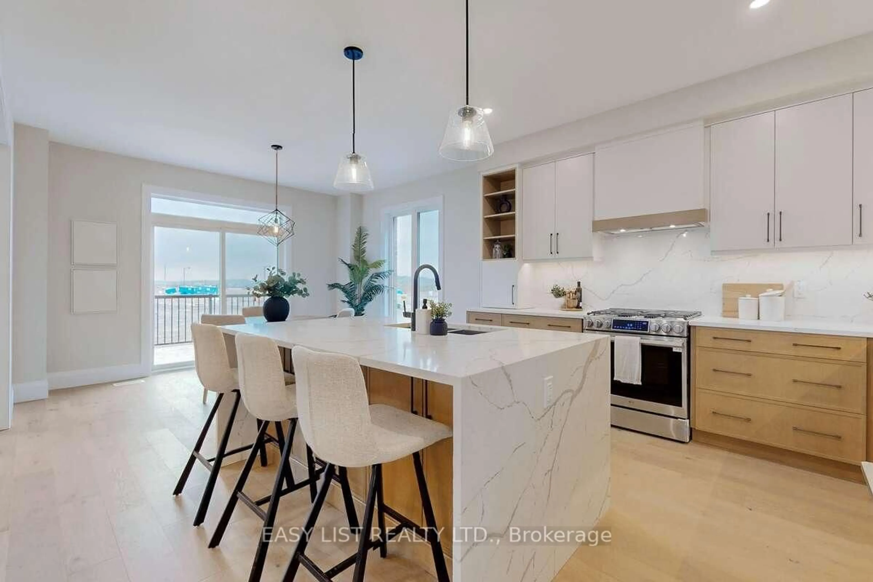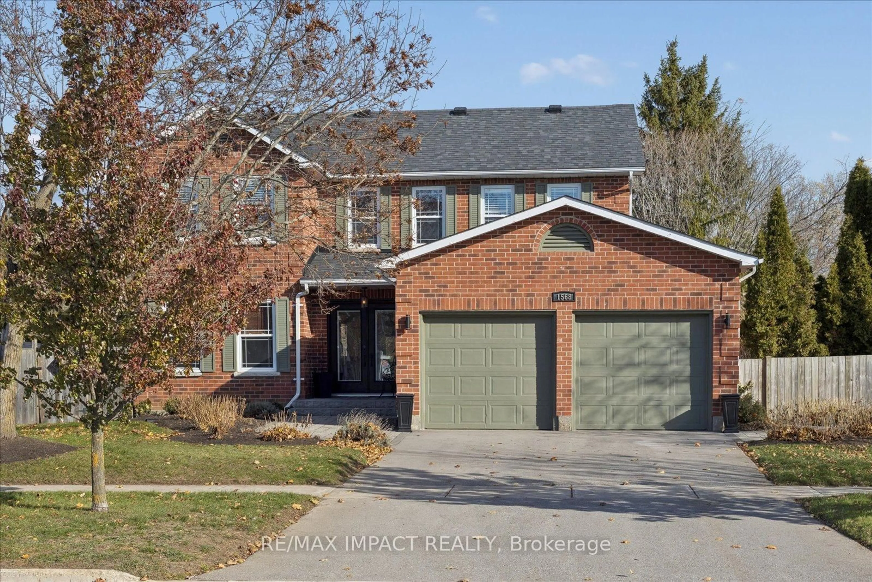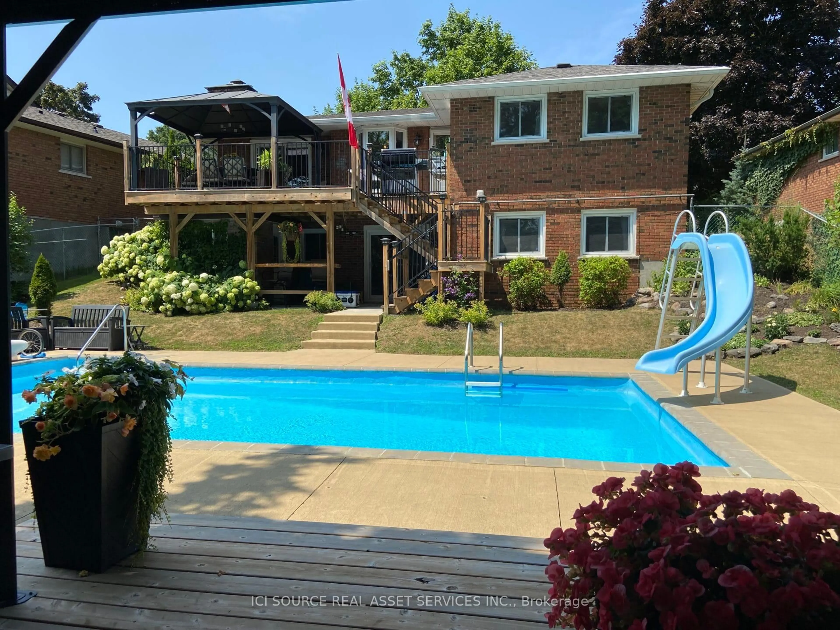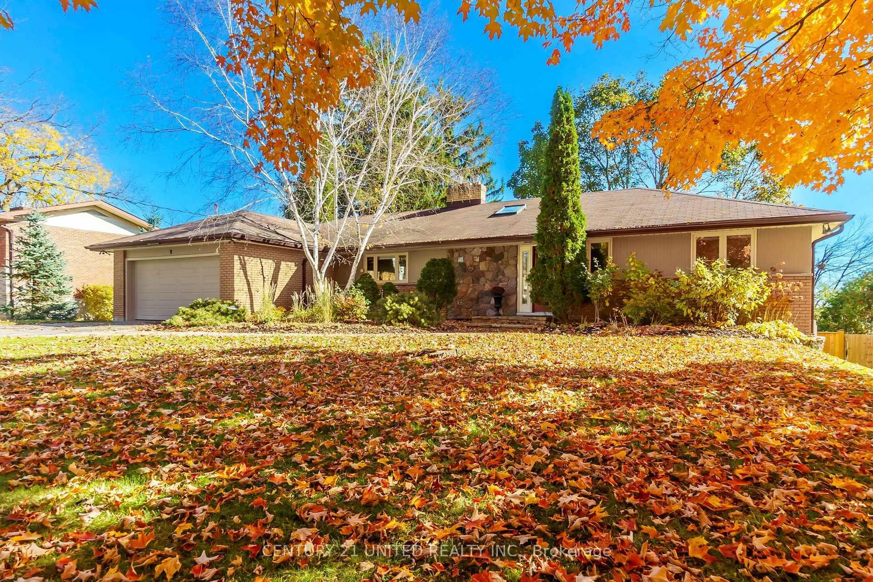542 Clayton Ave, Peterborough, Ontario K9K 0H8
Contact us about this property
Highlights
Estimated valueThis is the price Wahi expects this property to sell for.
The calculation is powered by our Instant Home Value Estimate, which uses current market and property price trends to estimate your home’s value with a 90% accuracy rate.Not available
Price/Sqft$293/sqft
Monthly cost
Open Calculator
Description
For more info on this property, please click the Brochure button. Brand new home! This 2,960 sq ft 2 storey home is still at a point of construction where the homeowner can choose all the exterior and interior finishes. The home will feature all brick and stone exterior, 2 car garage with double driveway and a large front porch. The interior features include 9' main floor ceilings, quartz kitchen countertops, hardwood and ceramic tile throughout main floor, 4 large bedrooms, 3.5 bathrooms including the primary bedroom with double walk-in closets and well appointed ensuite with double sink vanity, free standing tub and glass shower. Further features include a side entry door, main floor laundry, unspoiled lower level with plumbing roughed in for an additional bathroom and coffered ceilings in the living/dining room. The home can be ready to move in approximately 5 months after having a firm agreement in place. Don't miss this opportunity to own your very own Maplewood Home in the prestigious Trails of Lily Lake community! Estimated completion date: Spring 2026. Interior photos are examples from a similar model home while this home is under construction. Do not miss out!
Property Details
Interior
Features
Main Floor
Great Rm
4.88 x 3.96Kitchen
7.01 x 3.96Laundry
2.13 x 1.83Dining
6.44 x 13.3Exterior
Features
Parking
Garage spaces 2
Garage type Attached
Other parking spaces 2
Total parking spaces 4
Property History
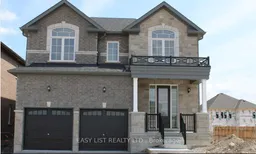 9
9