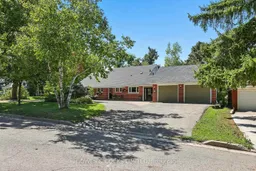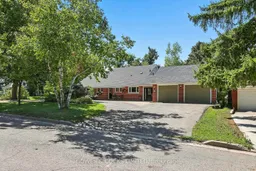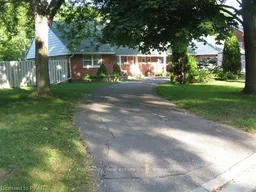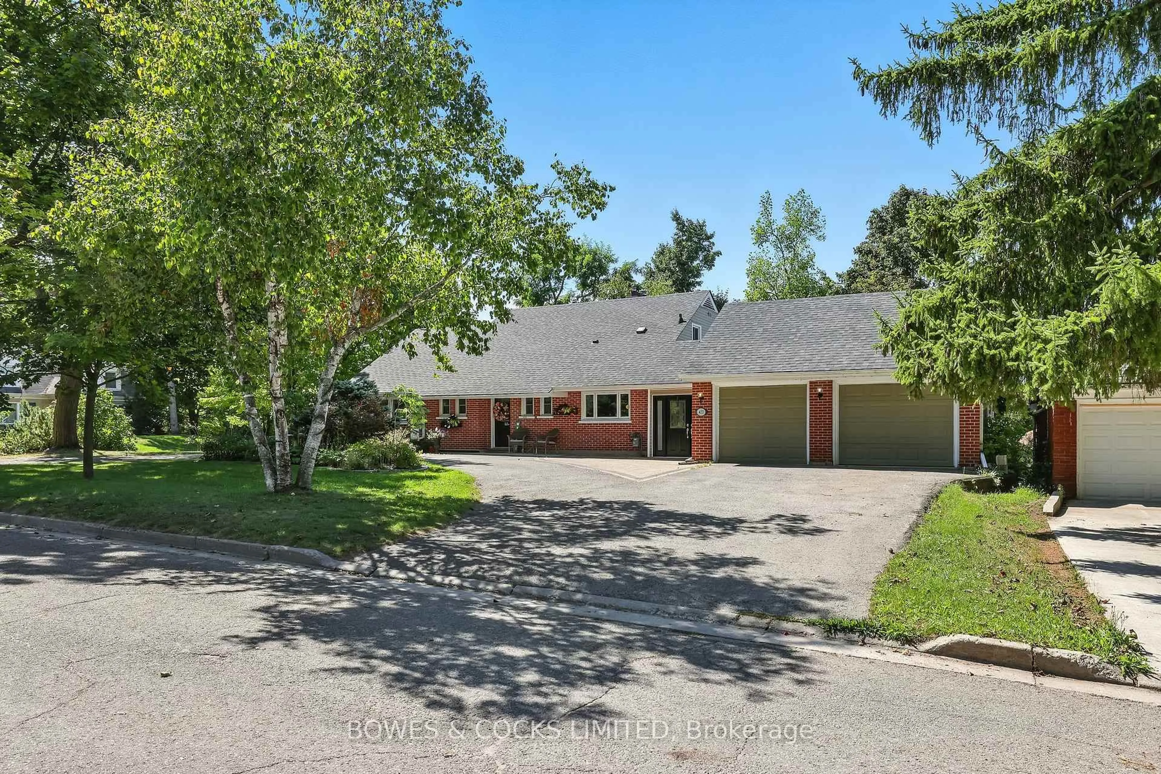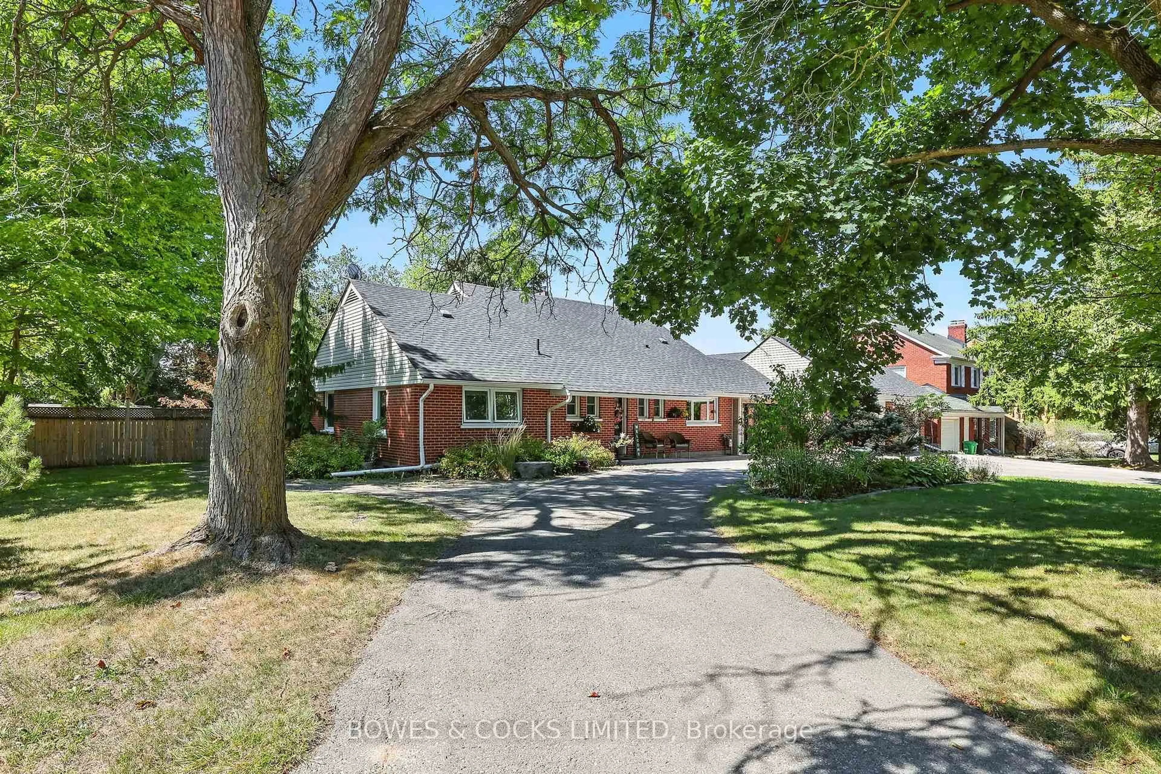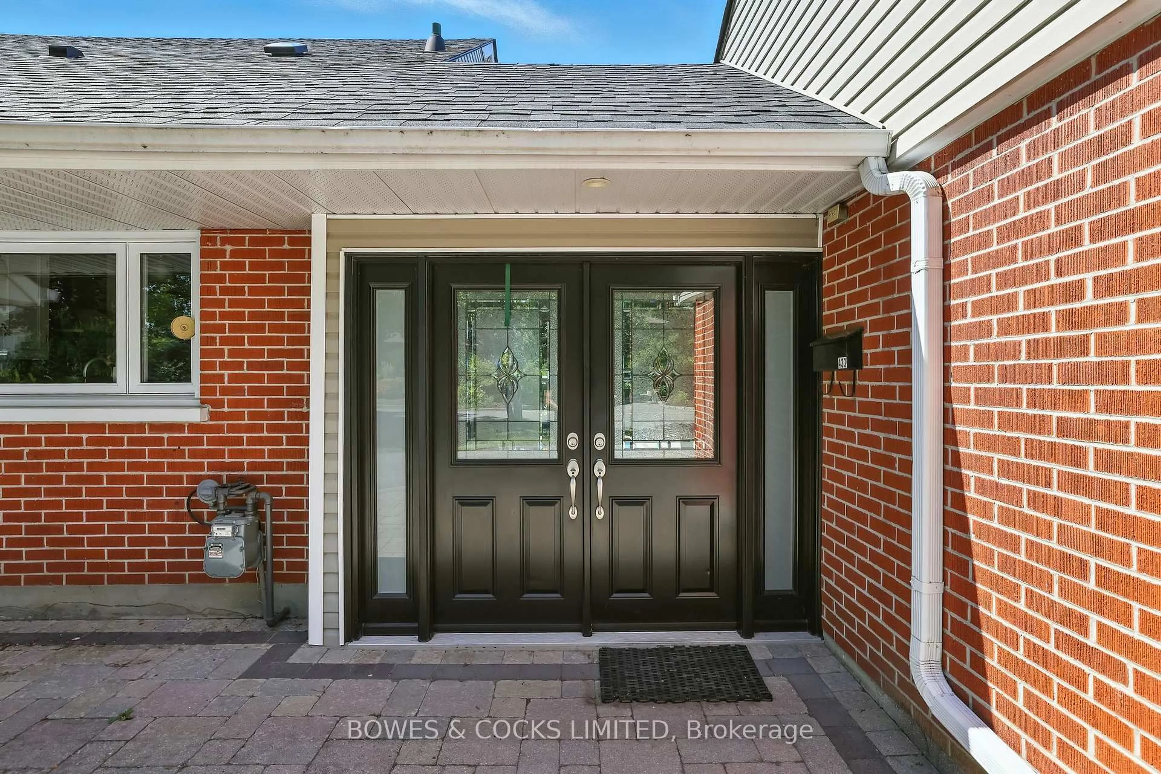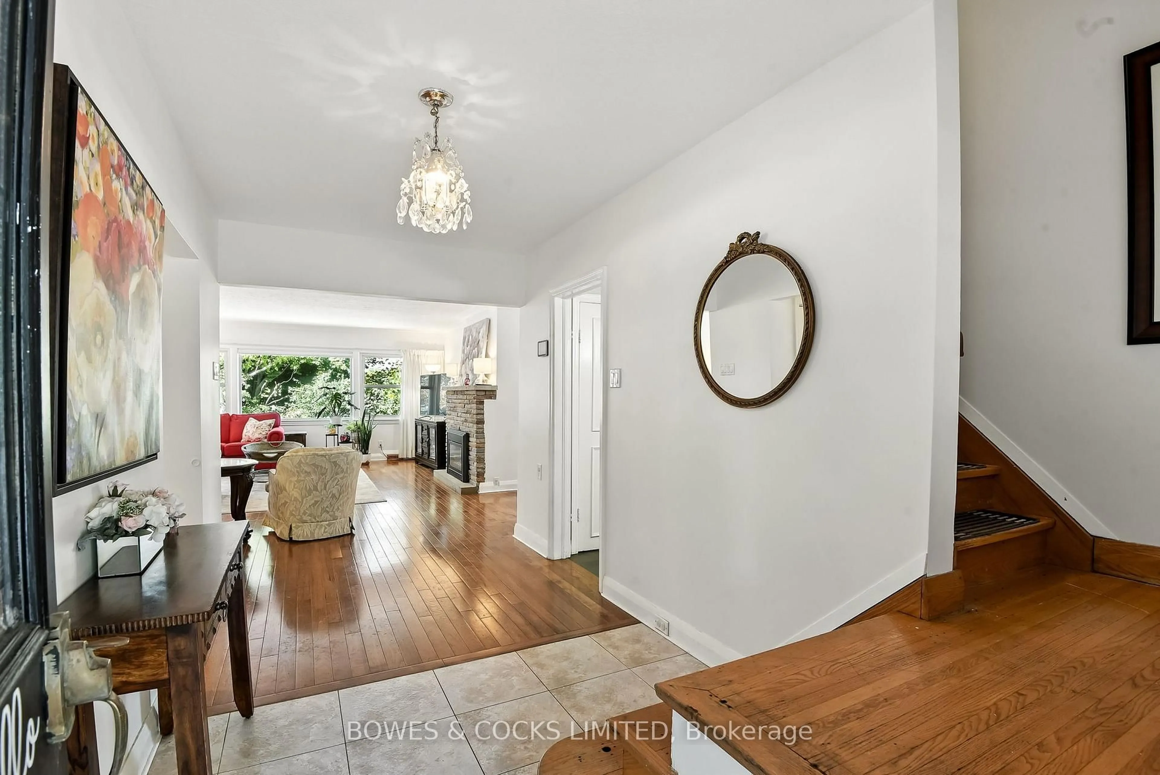433 Manorhill Ave, Peterborough, Ontario K9J 6H7
Contact us about this property
Highlights
Estimated valueThis is the price Wahi expects this property to sell for.
The calculation is powered by our Instant Home Value Estimate, which uses current market and property price trends to estimate your home’s value with a 90% accuracy rate.Not available
Price/Sqft$583/sqft
Monthly cost
Open Calculator
Description
Welcome to 433 Manorhill Avenue. This expansive, solid-brick home is set on a double-wide corner lot with mature trees, offering a serene, country-like feel in Peterborough's highly desirable Old West End. The main floor welcomes you with comfort and elegance, featuring two bedrooms, a full bathroom, a formal living and dining room, an updated kitchen and a lovely sunroom. With engineered hardwood floors throughout, a cozy brick fireplace, and large windows overlooking the pool and gardens, creating a perfect space to relax. Upstairs, you'll find two additional spacious bedrooms and another full bathroom. The lower level offers excellent potential for multigenerational living or guest accommodations, complete with its own separate entrance, a bedroom, kitchenette, bathroom, and a cozy living room with a welcoming brick fireplace. The fully fenced backyard is a private retreat, professionally landscaped with raised garden beds, perennial flower beds, and interlocking stone surrounding the large inground pool. Multiple gazebos, a hot tub, and generous patio space provide the perfect setting for entertaining or unwinding. The oversized attached two-car garage includes a workshop and a loft designed as a mancave-complete with a pool table and lounge space. Ideally located within walking distance to Peterborough Regional Health Centre, shopping, schools, and amenities, this home truly offers it all: space, character, privacy and a lifestyle you'll love.
Upcoming Open Houses
Property Details
Interior
Features
Main Floor
Primary
3.85 x 4.242nd Br
4.04 x 2.97Family
5.26 x 6.05O/Looks Garden / O/Looks Pool / Brick Fireplace
Bathroom
2.11 x 2.974 Pc Bath / Soaker
Exterior
Features
Parking
Garage spaces 2
Garage type Attached
Other parking spaces 6
Total parking spaces 8
Property History
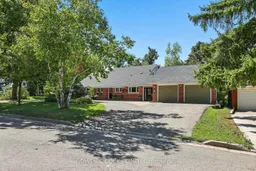 50
50